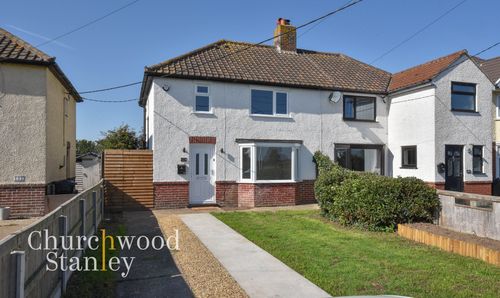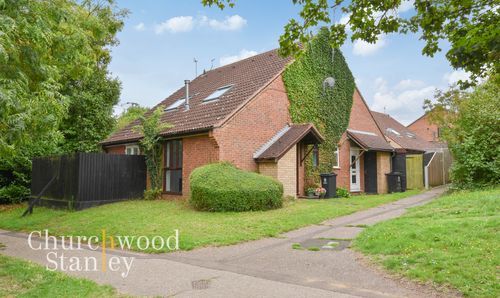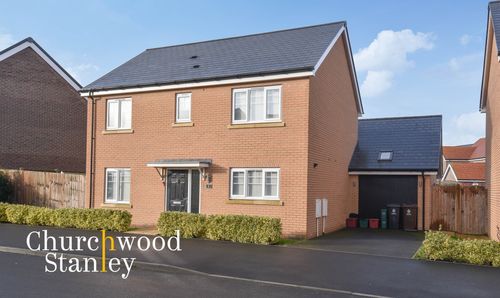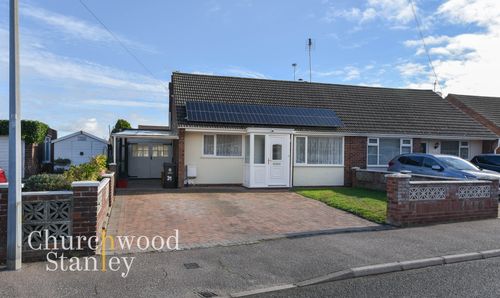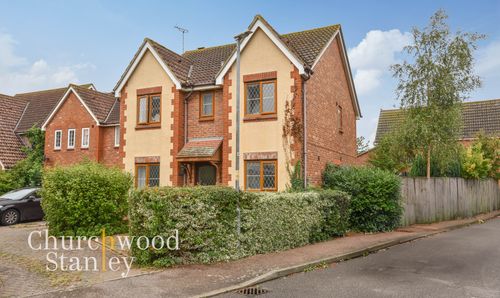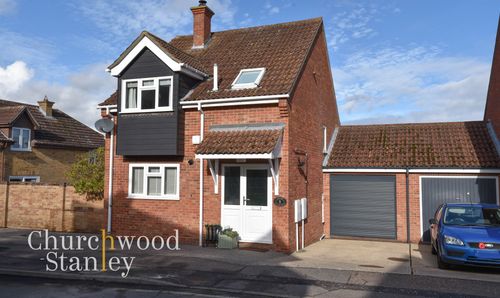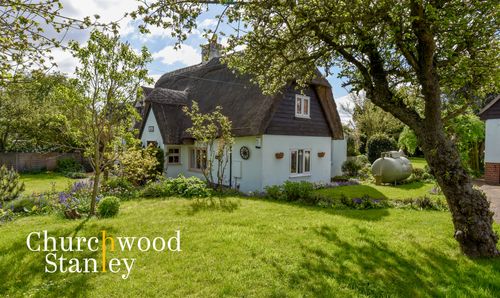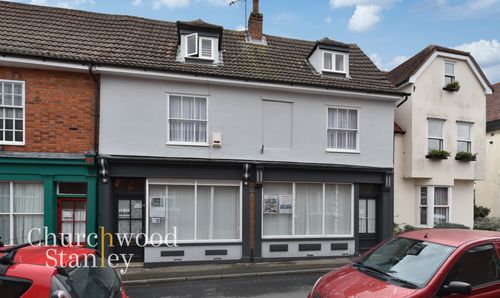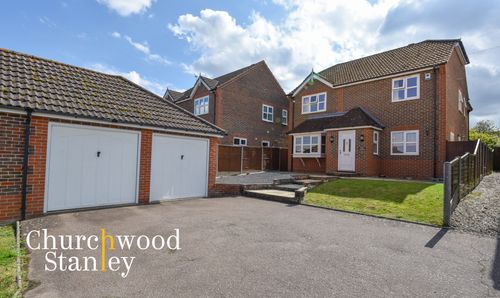2 Bedroom Semi Detached House, Harwich Road, Little Oakley, CO12
Harwich Road, Little Oakley, CO12

Churchwood Stanley
Churchwood Stanley, 2 The Lane
Description
Step off the drive and into a bright hallway where the renovation sets the tone. Fresh décor, new wood-effect flooring and smart pull-out storage beneath the stairs make this a practical arrival space. The living room sits to the right, bay-fronted and filled with light. It looks out across open farmland so the view is the first thing you notice, with a handy alcove ready for shelving or a media unit. Everything here is newly finished, from the flooring to the paintwork.
Straight ahead, the wall has been opened to create a proper kitchen diner with room for a family table. The kitchen was installed in August 2025 and it shows: soft-closing grey shaker units, warm wood-effect worktops and an integrated oven with a four-ring gas hob and extractor. A stainless-steel sink and drainer sit beneath the window, there’s plumbing and space for a washing machine, and further space for additional appliances. French doors draw the eye to the garden and make summer dining a simple slide-open job.
Upstairs, new carpets continue across the landing and into two generous bedrooms. Bedroom One sits to the front and enjoys elevated views over the fields. Dual windows keep it bright and there’s a built-in cupboard over the stairs for easy storage. Bedroom Two looks down the garden and would work just as well as a guest room or home office. At the rear is the newly fitted bathroom, also completed in August 2025, with a P-shaped bath and shower over, a vanity basin with storage, low-level WC and marble-effect wall panels for a clean, modern finish.
Outside, secure gated side access leads from the front to a fantastic rear garden measuring around 125 feet. A paved terrace by the French doors is perfect for seating, beyond which a long level lawn stretches out between panel fences with established trees adding character and shade. The front is laid to lawn with a freshly finished driveway providing off-road parking. The loft has a fixed ladder, lighting and boarding plus insulation, so it’s genuinely useful for storage.
Practical notes that matter: the property is a 1930s brick-and-block semi-detached, freehold and offered vacant. Windows, the front door and rear French doors are new. The gas boiler is brand new with around ten years of warranty remaining and was serviced in September 2025. Electrics were checked in September 2025. There’s mains water with a meter, standard mains drainage, good mobile coverage and ADSL broadband. Neighbours are very pleasant and quiet. The football ground behind the garden brings a community feel and occasional match-day activity.
EPC Rating: D
Virtual Tour
Key Features
- No onward chain
- Extensively modernised with new, flooring, kitchen, bathroom, windows, boiler, consumer unit & landscaping
- A two double bedroom semi-detached home with far reaching views at the front
- Large frontage with off street parking available for up to three vehicles
- 125 ft rear garden with patio, lawn and secure side access
Property Details
- Property type: House
- Property style: Semi Detached
- Price Per Sq Foot: £397
- Approx Sq Feet: 692 sqft
- Plot Sq Feet: 4,779 sqft
- Property Age Bracket: 1910 - 1940
- Council Tax Band: C
Rooms
Hall
2.12m x 2.37m
A bright and welcoming entrance hall sets the tone for the home, finished with wood-effect flooring and crisp white décor. Cleverly designed storage has been built beneath the staircase, with pull-out drawers and cupboards offering a neat solution for coats, shoes, and household essentials. From here, the living room opens to the right, while the kitchen/diner lies directly ahead.
View Hall PhotosKitchen/Diner
5.66m x 2.56m
This newly fitted kitchen/diner combines style with practicality, featuring a comprehensive range of soft-closing grey shaker-style units paired with contrasting wood-effect worktops. The layout offers excellent storage and workspace, with an integrated oven, four-ring gas hob, and extractor hood neatly set within the run of units. A stainless-steel sink and drainer is positioned beneath the window, providing a pleasant outlook while you work at the sink. There is plumbing and space for a washing machine, along with additional space to accommodate further appliances as needed. The design includes both base and wall units to maximise functionality while keeping a sleek, uncluttered feel. The dining area enjoys natural light from French doors that open directly onto the rear garden, creating a bright and inviting space that seamlessly connects indoor and outdoor living. The room offers ample space for a family dining table, making it equally suited to everyday life or entertaining.
View Kitchen/Diner PhotosLiving Room
3.70m x 2.88m
Positioned at the front of the home, the living room is filled with natural light from the bay window which frames open views across farmland. The space is freshly decorated in neutral tones, complemented by wood-effect flooring that adds warmth and character. A recessed alcove provides an ideal feature spot, ready for shelving, display, or storage.
View Living Room PhotosLanding
Freshly carpeted, providing access to the two first floor bedrooms and to the brand new bathroom.
First Bedroom
4.77m x 2.68m
The principal bedroom enjoys a dual aspect with two windows that frame elevated views over open farmland to the front, creating a light and airy feel. Freshly decorated in crisp white with new carpeting underfoot, the room provides a generous footprint for furnishings. A built-in cupboard is set above the stairs, offering practical storage without encroaching on the main space.
View First Bedroom PhotosSecond Bedroom
3.37m x 2.83m
A well-proportioned second double bedroom positioned to the rear of the home, overlooking the garden. A large window brings in plenty of natural light while offering a pleasant view across the lawn and neighbouring green space beyond. Finished in neutral décor with brand new carpet, this room provides a comfortable retreat and would suit equally well as a guest room, child’s bedroom, or home office.
View Second Bedroom PhotosBathroom
2.39m x 1.86m
Situated at the rear of the home, the bathroom has been newly fitted with a sleek, modern suite finished in a contemporary style. The space includes a P-shaped bath with glass screen and chrome shower over, a low-level WC, and a vanity wash basin set within a grey storage unit. Marble-effect wall panelling gives a bright, polished look, complemented by a frosted rear window providing both natural light and privacy. The room is completed with a chrome mixer tap set and coordinating fixtures, making for a fresh and inviting space.
View Bathroom PhotosFloorplans
Outside Spaces
Front Garden
The property is set back from the road with a neat front garden laid to lawn, accompanied by a freshly finished pathway and shingled driveway providing off-road parking. Secure gated access to the side of the house leads through to the rear garden, offering both convenience and peace of mind. The frontage also enjoys open outlooks across farmland, adding to the sense of space and rural charm.
View PhotosRear Garden
Extending to approximately 125ft in length, the rear garden provides a fantastic outdoor space, ideal for family life and entertaining. A paved patio adjoins the back of the house, perfect for seating or al fresco dining, with a central pathway leading down through the lawn. Established trees add character and natural shade, while the garden is fully enclosed with panel fencing for security and privacy. The plot’s generous proportions make it highly versatile, with scope for vegetable beds, children’s play equipment, or further landscaping.
View PhotosParking Spaces
Driveway
Capacity: N/A
Location
Little Oakley sits on the western side of Harwich and Dovercourt, where village life meets open countryside and the coast. From the front of the house you look over working farmland; from the rear you’re moments from the local playing fields and football club. Daily needs are covered in nearby Dovercourt and Harwich with supermarkets, cafés and independent shops, while wider retail and leisure options open up in Manningtree and Colchester via the A120. Rail links from Harwich connect with London Liverpool Street via Manningtree, and coastal walks, riverside paths and the wild landscapes around Hamford Water make weekend downtime easy. Local primary schooling is available close by, and regular bus routes link the village with Harwich and Colchester. It’s a straightforward place to settle into, with green space on the doorstep and everything else within easy reach.
Properties you may like
By Churchwood Stanley































