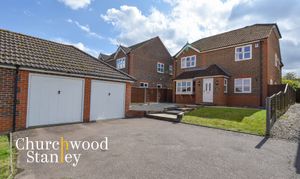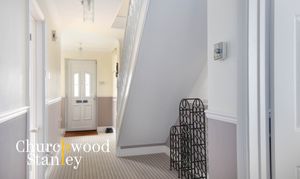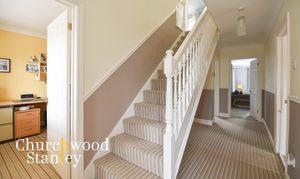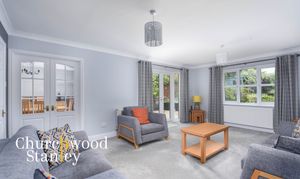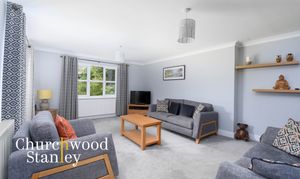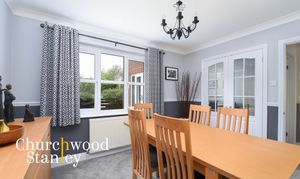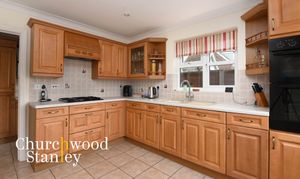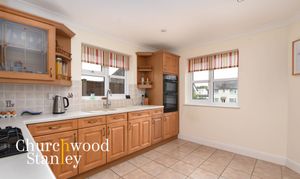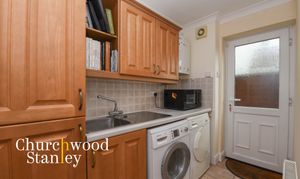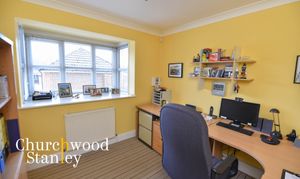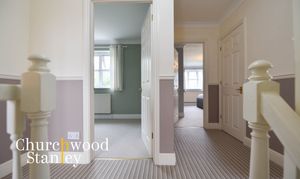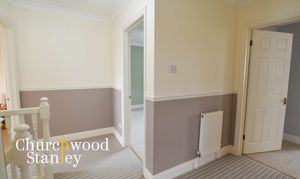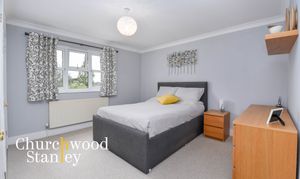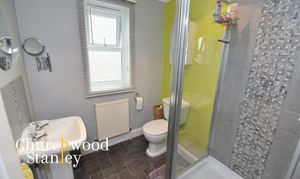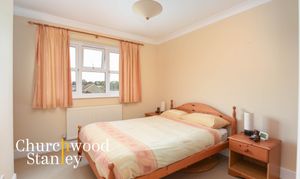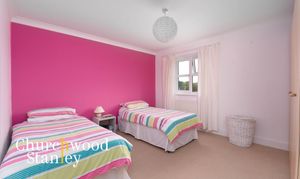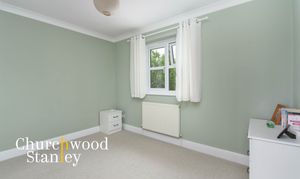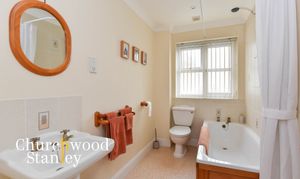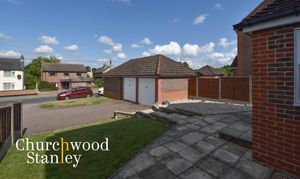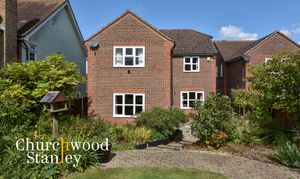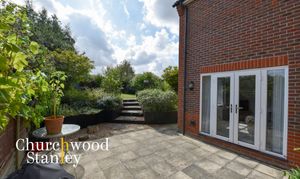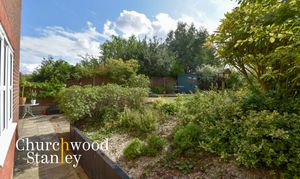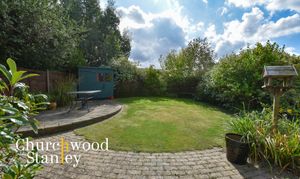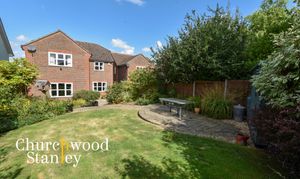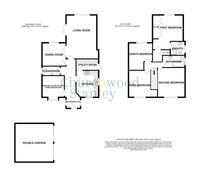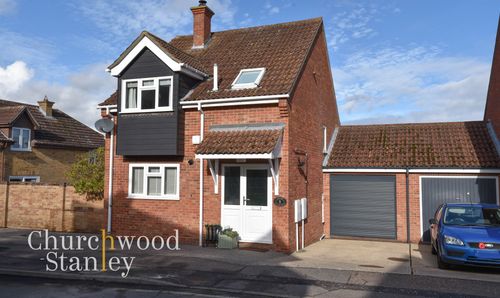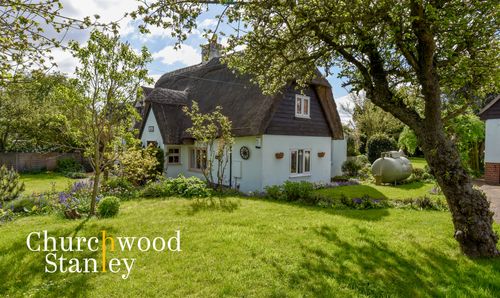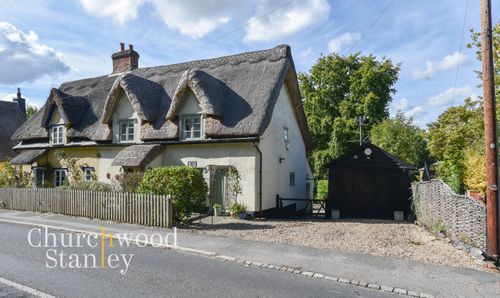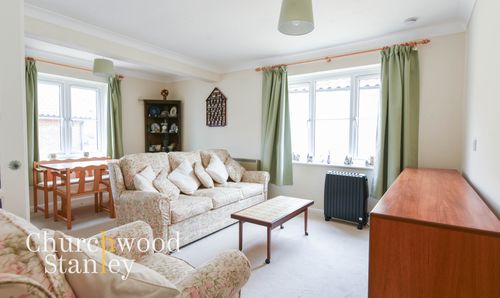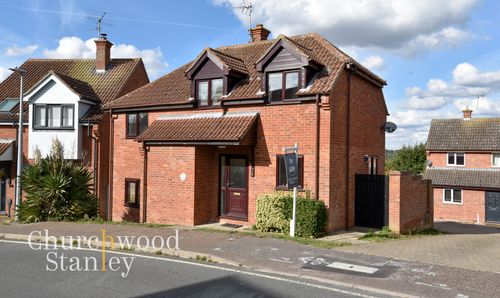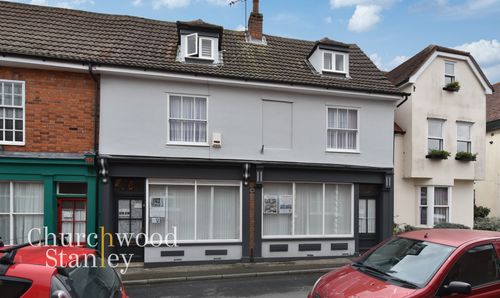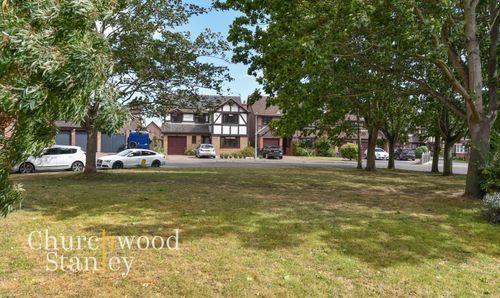4 Bedroom House, Colchester Road, Wix, CO11
Colchester Road, Wix, CO11

Churchwood Stanley
Churchwood Stanley, 2 The Lane
Description
This beautifully presented four-bedroom detached house on Colchester Road, Wix, offers the perfect balance of space, functionality, and comfort for modern family living. The home is set within a generously sized plot and features a versatile layout, ideal for those looking to enjoy life in a semi-rural village while benefiting from excellent transport connections.
Step inside through the spacious entrance hallway, which sets the tone for the home’s impressive proportions. The heart of the property is the large living room, a bright and inviting space that enjoys natural light from its dual aspect windows and French doors leading out to the South-facing garden. The adjacent dining room offers a cosy setting for family meals, while the open-plan kitchen/breakfast room provides a practical hub with oak-fronted cabinetry, modern appliances, and easy access to the utility room.
With three ground-floor reception rooms, including a study that can double as a home office or playroom, this home is designed with family flexibility in mind.
Upstairs, the four double bedrooms ensure ample space for everyone. The principal bedroom is a true retreat, featuring an en-suite shower room and expansive views over the garden and paddocks beyond. Three further double bedrooms offer comfort and style, complemented by a family bathroom complete with a bath and shower.
Outside, the South-facing rear garden is perfect for those who enjoy outdoor living, with a paved patio area for dining and a slightly elevated lawn surrounded by well-tended flower borders. The property also benefits from a double garage and off-street parking for two vehicles, ensuring plenty of space for vehicles and storage.
Located in the charming village of Wix, this home offers easy access to both the A120 and A12, making it an excellent choice for commuters. The local area is known for its beautiful countryside and offers a peaceful, slower pace of life, with the convenience of nearby towns like Colchester and Harwich just a short drive away. Whether you’re exploring local walks, enjoying the village community, or commuting to the city, this home provides a superb blend of rural charm and modern practicality.
Virtual Tour
Key Features
- A spacious four double bedroom home with three versatile reception rooms
- Brilliantly sized first bedroom with ensuite bathroom
- Double garage plus two parking spaces on the drive
- Double glazed and gas central heating
- Excellent access to the A120/A12
Property Details
- Property type: House
- Price Per Sq Foot: £245
- Approx Sq Feet: 1,854 sqft
- Plot Sq Feet: 5,683 sqft
- Property Age Bracket: 2000s
- Council Tax Band: E
Rooms
Hallway
6.64m x 1.90m
The entrance hall presents a spacious welcome to this beautifully proportioned family home. Approached from outside via a uPVC door with windows either side this carpeted expanse has stairs that lead up to the first floor and internal doors that lead to the kitchen on your right, the living room and dining room at the rear, the cloakroom and the third reception / study found at the front of the home.
View Hallway PhotosLiving room
5.90m x 4.37m
The living room is a beautifully appointed dual aspect room at the rear of the home naturally illuminated via a large South-facing window at the back plus glazed french doors to the side that lead out onto the patio. It is carpeted and has a further set of internal French doors that leads you through to the dining room.
View Living room PhotosDining Room
3.13m x 3.47m
Almost perfectly square, the carpeted dining room has a window to the rear elevation framing an outlook over the rear garden.
View Dining Room PhotosKitchen / Breakfast room
3.62m x 3.03m
Fitted with a range of oak fronted cupboards and drawers beneath a roll top work surface, tile splashback with matching wall mounted cabinets the kitchen is dual aspect with windows to the front and to the side elevation. Integral appliances include a Hotpoint dishwasher beneath the counter, an eye level double Zanussi oven and grill, four-ring gas hob sat beneath an extractor hood and there is a 1.5 composite sink etched into the work surface with mixer tap. Tile flooring is under foot and an internal door leads you into the adjacent utility room.
View Kitchen / Breakfast room PhotosUtility Room
1.53m x 3.01m
Comprised of matching units to the kitchen the utility room provides additional storage space, work surface with a sink complimented by tile splash back. Beneath the counter you will find plumbing available for white goods, there is tile flooring and a personal door leading you outside. The gas fired wall mounted boiler is also here.
View Utility Room PhotosStudy / ground floor reception
2.92m x 2.77m
The study / third ground floor reception room offers an additional versatile space suitable for an array of your families needs. This lovely box bay fronted room at the front of the house is carpeted.
View Study / ground floor reception PhotosCloakroom
1.02m x 2.44m
The ground floor cloakroom has an opaque glazed window to the side elevation, WC and hand wash basin.
Landing
2.63m x 3.00m
The light and airy carpeted landing provides you access to all four first floor double bedrooms and to the family bathroom. There is a shelved airing cupboard here housing the insulated hot water tank. A hatch to the ceiling with pull-down ladder provides you access to the loft space.
View Landing PhotosFirst Bedroom
4.92m x 4.12m
The principal bedroom is an exceptional space featuring large south facing window to the rear overlooking the rear garden with views over Paddocks in the distance. Here you will find two full height double fronted wardrobes and this carpeted retreat benefits from its own ensuite shower room.
View First Bedroom PhotosEn Suite
1.87m x 2.00m
The ensuite shower room includes a fully enclosed walk-in shower cubicle with thermostatic shower tap, WC, pedestal hand wash basin with tile splashback, extractor fan and an opaque glazed window to the side elevation.
View En Suite PhotosSecond bedroom
3.55m x 3.99m
The second bedroom is characteristically well proportioned, carpeted with a window to the front elevation.
View Second bedroom PhotosThird bedroom
4.13m x 2.78m
The third spacious carpeted double bedroom also has a window to the front elevation.
View Third bedroom PhotosFourth bedroom
3.08m x 3.46m
Exceptional in size for a fourth bedroom this carpeted room has a window to the rear elevation which is South facing and overlooks the rear garden with Paddocks in the distance.
View Fourth bedroom PhotosFamily bathroom
1.64m x 3.03m
The family bathroom includes a panel bath with shower curtain and thermostatic shower tap over, WC, pedestal hand wash basin with tile splashback, heated towel rail, extractor fan and window to the side elevation.
View Family bathroom PhotosFloorplans
Outside Spaces
Front Garden
Initially from the road, the driveway is shared with next door, it then splits to provide you with two off street parking spaces in front of the home, Gentle steps up lead to the front door and there is gated access that takes you around to the back garden. The remainder is laid to lawn one side and a shingle laid area the other.
View PhotosRear Garden
The rear garden is South facing and begins with a private patio area with the rest of the garden slightly elevated and retained by timber sleepers. There is a sweeping block paved area which provides a logical home for your outside furniture before you encounter a shed. Blooming flower and shrub borders occupy the perimeter of this much loved outside space.
View PhotosParking Spaces
Off street
Capacity: 2
Double garage
Capacity: 2
Measuring approximately 5.2 meters Square the double garage has two up and over doors comma storage to the yeaves above and light with power connected.
Location
If you're considering moving to Wix (North Essex), you're in for a treat. The village is surrounded by beautiful countryside, so you're never far from a peaceful walk or a scenic bike ride. It's the kind of place where you can really breathe and appreciate the simpler things in life. Now, you might be thinking that living in a rural village means giving up on modern conveniences, but that's not the case. Wix is surprisingly well-connected. You're just a short drive away from larger towns like Colchester and Harwich (both connected by the A120 a few minutes from this home), where you can find shopping centres, restaurants, and all sorts of entertainment for you and for your family. And if you need to get to London, the road (A120/A12) and rail connections (Manningtree 55 minutes on the Intercity line) make it absolutely viable, whether for work or leisure, you can enjoy the peace and quiet of village life without feeling cut off from the rest of the world. If you have children or are planning to, the schools around here are great. The local primary school has an excellent reputation, and there are some brilliant secondary schools with good and outstanding OFSTED ratings in the nearby towns. Plus, it's a safe area, so you won't have to worry as much about your kids playing outside. Not far from the home you have the village playing fields where you, the kids and the dog can stretch your legs until your heart is content. Directly opposite you can enjoy an ever changing and far reaching farmland view throughout the year. One of the best parts? Living here is more affordable than you might think, especially compared to places closer to London. Whether you're looking for a charming cottage like this or something a bit different, there's a good chance you'll find a home that fits your budget. So, all in all, Wix offers a wonderful blend of rural charm and modern convenience. It's a place where you can enjoy a slower pace of life without sacrificing the essentials that make life enjoyable and comfortable.
Properties you may like
By Churchwood Stanley
