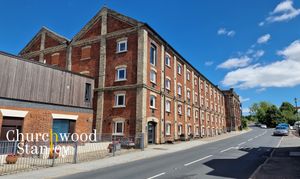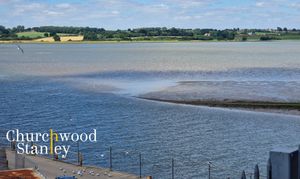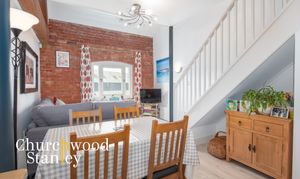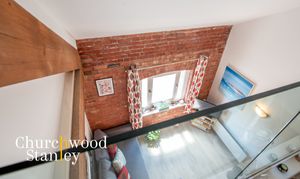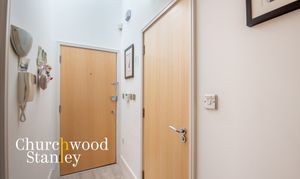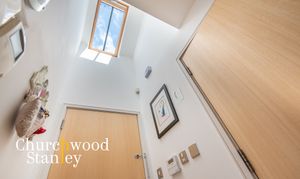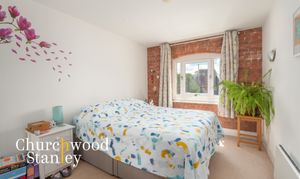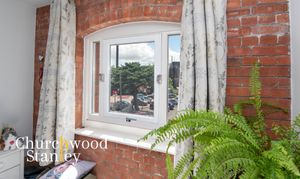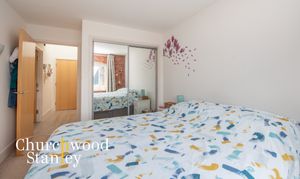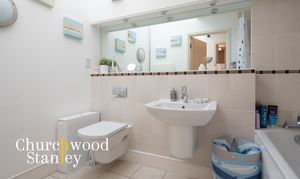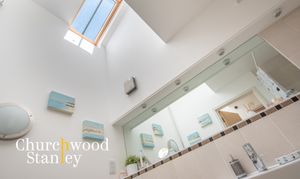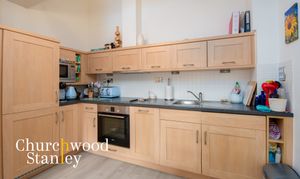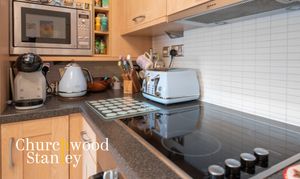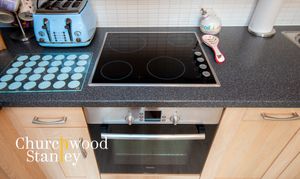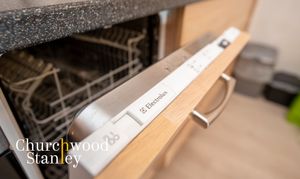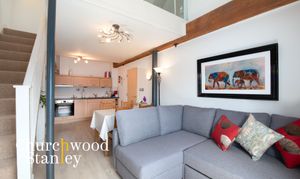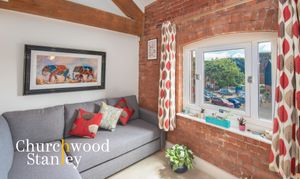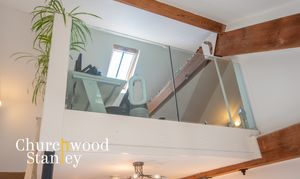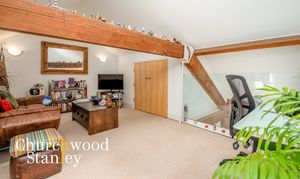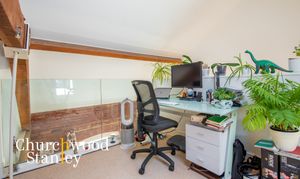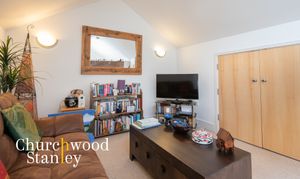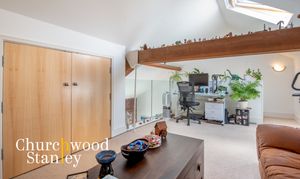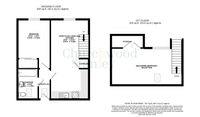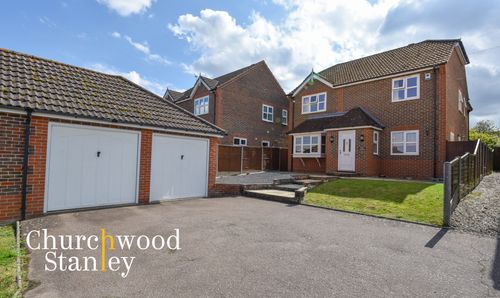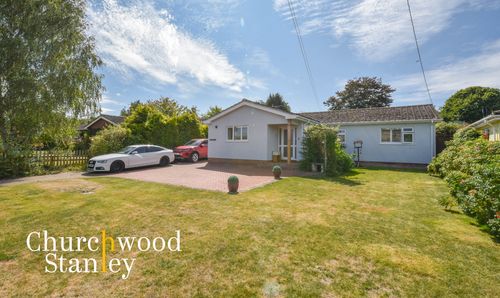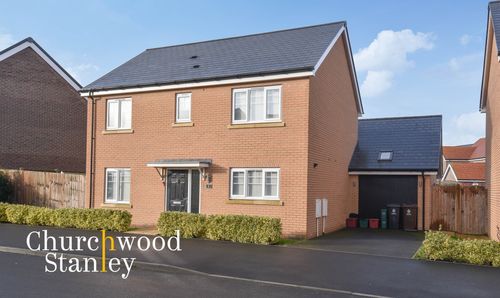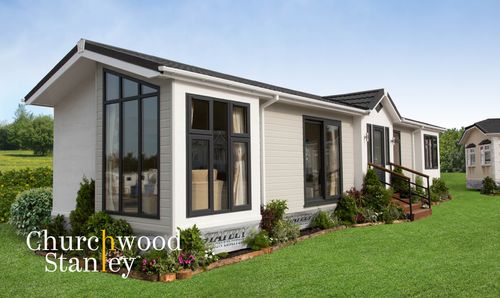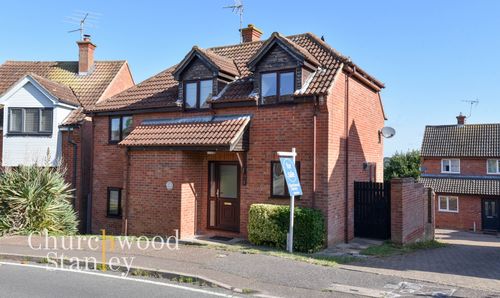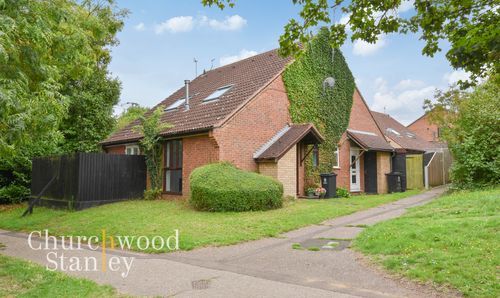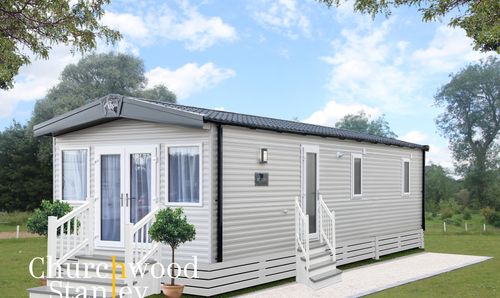2 Bedroom Apartment, High Street, Mistley, CO11
High Street, Mistley, CO11

Churchwood Stanley
Churchwood Stanley, 2 The Lane
Description
This two bedroom mezzanine apartment is split over two levels within a converted grade II listed former maltings building that fronts on to the shores of the Stour Estuary Panoramic waterside views across to the shoreline of Suffolk from the Quayside.
This contemporary apartment is found on the High Street side which is South facing ensuring the property is filled with natural light throughout the day. The development is secure with each appartment having a phone entry system and each access being secured by number keypad system (required access code).
The Quayside Maltings is an exceptionally well managed building renovated by Gladedale Homes which can be accessed from both the High Street in Mistley and also at the Quayside level (lower) via a communal entrance door with stairs and lift up to the apartments. Here you will also find a bike store for the residents and outside there is parking for one car in the allocated car park area. We're advised that there is always plenty of room on either car parks available to Quayside Maltings (Quayside and High Street side close to Mistley Station).
The vaulted entrance hall has a Velux window and leads through to the bedroom, bathroom and open plan living accommodation.
The first bedroom has an exposed feature red brick wall and a mirror fronted wardrobe.
The well-equipped bathroom also has a vaulted ceiling, it is fully tiled with large feature mirror, bath with shower over (running off the mains), basin and WC.
The open plan living space and kitchen also has a part vaulted ceiling incorporating a suspended mezzanine, red brick feature wall, exposed beam work and upright cylindrical wrought iron supports.
To the internal end of the living space is a modern kitchen equipped with washing machine, dishwasher, eye-level microwave and fridge / freezer. There is also a sink, four ring electric hob over a double oven and beneath an extractor fan.
This open plan space is finished with light grey laminate flooring and carpeted stairs lead up the first floor.
The mezzanine level on the first floor is carpeted and generous in size with a flexible number of uses. Currently arranged as a separate living room and study it also has bedroom potential. Here you will find an exposed horizontal structural beam, glass partition to the overhang and a Velux skylight window. There is also a large double fronted storage cupboard.
The full list of accommodation is as follows:
Entrance Hall 2.65m x 1.04
Entry phone system, Velux window to the vaulted ceiling, wood laminate flooring and access to bedroom, bathroom and living area.
Bedroom 4.12m x 2.83m
Feature red brick wall, pivoting window, carpeted with a full height mirror fronted wardrobe cupboard.
Bathroom 2.64m x 1.67m
Part vaulted ceiling with Velux window, fully tiled, large feature mirror with down lights, tankless WC, basin, panelled bath with shower (mains) over. Heated towel rail and extractor fan.
Living Area and Kitchen 6.87m x 3.32m
Modern kitchen to the internal elevation and plenty of space for a breakfast table. Exposed red brick wall, timber and iron structural supports, part vaulted ceiling and Mezzanine over hang.
Grey wood laminate flooring with carpeted stairs (airing cupboard beneath) up to the first floor.
Mezzanine Room 3.19m x 6.5m
Potential bedroom / study or additional living space. Exposed structural supports, waist height glass retainer (Mezzanine), carpeted with large double fronted storage cupboard and Velux window.
Important Information
Tenure - Leasehold
Length of lease remaining - 102 years
Ground rent - £300 per annum (£150 paid twice yearly) review in 2026
Service charge - £607.58 paid quarterly
Council Tax band - B
EPC Rating: D
Key Features
- A superb character apartment
- Open plan living space
- Mezzanine floor with glass retaining partition
- Vaulted ceilings, Velux windows, exposed red brick wall and exposed structural beams
- Opposite Mistley station
- Car parking space
Property Details
- Property type: Apartment
- Price Per Sq Foot: £311
- Approx Sq Feet: 707 sqft
- Property Age Bracket: 2000s
- Council Tax Band: B
- Tenure: Leasehold
- Lease Expiry: 20/07/2126
- Ground Rent: £300.00 per year
- Service Charge: £2,430.32 per year
Floorplans
Parking Spaces
Allocated parking
Capacity: 1
Location
The property benefits from lovely nearby walks in the countryside and along the river Stour as well as quick access to the popular market town of Manningtree which has a local beach and all the amenities that you would expect to find in a vibrant waterside town.
Properties you may like
By Churchwood Stanley
