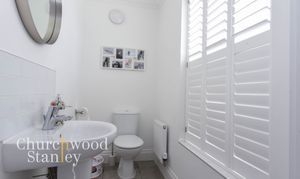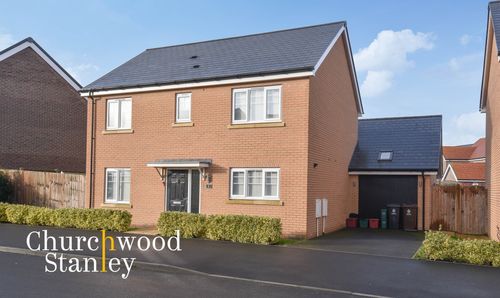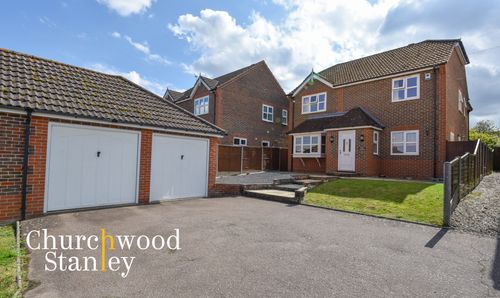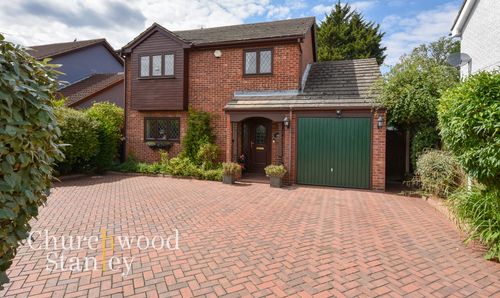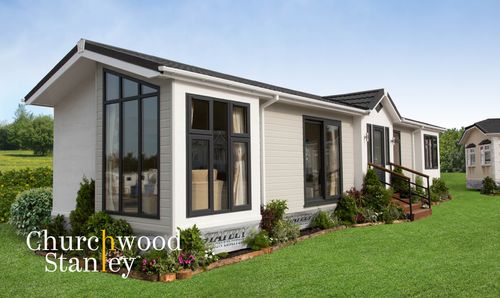4 Bedroom Link Detached House, Propino Way, Mistley, CO11
Propino Way, Mistley, CO11

Churchwood Stanley
Churchwood Stanley, 2 The Lane
Description
Guide Price £500,000 to £525,000
Step through the elegant black front door framed by classical pillared surrounds into a bright and spacious hallway, beautifully finished in soft neutral tones with grey laminate flooring underfoot and a carpeted staircase rising gracefully to the first floor. The layout flows naturally, offering a sense of openness ideal for growing families. To one side, the formal dining room captures morning light through its traditional sash window dressed in white plantation shutters, creating an inviting space equally suited to weekend brunches, evening dinner parties, or quiet moments working from home.
Opposite, the living room is a true family haven. Dual-aspect windows bathe the room in natural light, and French doors open directly onto the rear garden. It’s a space where calm meets connection, perfect for watching children play outside while enjoying peaceful moments indoors. The heart of the home is the kitchen and breakfast room to the rear, impressively sized and superbly appointed. Soft grey shaker cabinets are paired with white metro-tiled splashbacks, integrated appliances, and generous countertop space for preparing everything from midweek meals to special occasion spreads. A large window above the sink frames garden views and draws daylight deep into the space. At its centre, a dining area becomes a daily hub for family life, from breakfast on the go to after-school catch-ups and evening meals.
Tucked just off the kitchen, the utility room offers the perfect hideaway for laundry, with matching cabinetry, worktop space, and plumbing for undercounter appliances, allowing the main kitchen to remain uncluttered. Adjacent is a stylish downstairs cloakroom, finished with elegant tiled flooring and a sash window with shutters, offering both privacy and charm. It's ideal for visiting guests and daily family use.
The stairs rise to a generous landing that connects all four bedrooms and the family bathroom. There's an airing cupboard for linen storage and access to the loft above. The top floor is dedicated to the principal suite, a private and peaceful retreat. Vaulted ceilings and dual windows bring in natural light, while the recessed dressing area with fitted double wardrobe adds a refined touch of luxury. The en-suite shower room is spacious and finished in contemporary grey tiling, with a large walk-in shower, pedestal basin, and window that enhances the feeling of light and space.
Back on the first floor, the second bedroom offers superb proportions and versatility. Two sash windows face south, drawing in abundant natural light, and there is excellent fitted storage with both a double and single wardrobe. The private en-suite makes it ideal for a teenager, guest, or older child who values independence and their own space.
The third bedroom overlooks the rear garden and features a built-in single wardrobe. It offers a peaceful setting for a nursery, child’s room, or even a home office. The fourth bedroom is another bright double, south-facing and filled with sunshine, complete with a double fitted wardrobe and a stylish sash window fitted with white shutters. It’s a cheerful and well-balanced room that adapts easily to changing family needs.
The family bathroom is light, fresh, and well-finished. Neutral tones and large-format grey tiles create a contemporary yet calming atmosphere. There is a full-sized bath, pedestal basin, and WC, with a frosted window ensuring privacy without compromising natural light. It’s a functional space for growing families and relaxing routines alike.
To the front, the home is instantly attractive, with strong kerb appeal. The double-fronted elevation is framed by a well-maintained front garden, including manicured hedging, flowering shrubs, and seasonal planting that softens the approach to the home. The handsome brick exterior is topped by a slate-effect roof, while traditional sash windows with white shutters add timeless character. The side driveway provides parking for two vehicles and leads to an impressively large garage measuring over seven metres in length. This substantial space holds potential for conversion into a studio, gym, or garden room if desired.
The rear garden is beautifully landscaped and designed for both entertaining and everyday family life. A central lawn is bordered by mature planting and neat edges. A large paved terrace sits beneath a timber pergola adorned with festoon lighting, creating a charming setting for outdoor dining or relaxed evening gatherings. There is also a children's play area, a secure outbuilding for storage, and gated side access. This garden is private, practical, and full of lifestyle appeal.
A thoughtfully crafted home that balances refined finishes with family functionality, offering spacious accommodation and elegant style in one of Mistley’s most desirable developments.
EPC Rating: B
Virtual Tour
Key Features
- An exceptional unoverlooked detached home found at the sought after River Reach development
- Four double bedrooms, the first with a dressing area
- Ensuite shower rooms to the first and second bedrooms
- Socially sized kitchen / breakfast room with a practical and separate Utility room
- Off street parking on the drive at the side
- Unusually large (long) garage with the potential for conversion
- B-energy rated
Property Details
- Property type: House
- Price Per Sq Foot: £340
- Approx Sq Feet: 1,471 sqft
- Plot Sq Feet: 3,670 sqft
- Property Age Bracket: 2020s
- Council Tax Band: E
Rooms
Entrance Hall
2.97m x 3.20m
Step into a bright and beautifully proportioned entrance hall that sets the tone for the rest of the home. Centrally positioned, it effortlessly connects each ground floor space, offering a natural flow that suits the rhythm of family life. With its fresh finish and open feel, this hallway provides a warm welcome every time you walk through the door. Tasteful grey laminate flooring is underfoot and carpeted stairs lead you up to the first floor.
View Entrance Hall PhotosLiving room
4.68m x 3.85m
Bathed in natural light, this generous living room is the perfect space for family time and relaxed evenings. With dual-aspect windows and French doors opening directly to the garden, it blends indoor comfort with a lovely connection to the outdoors. Ideal for watching the children play on the lawn while enjoying the peaceful ambiance inside, it’s a room designed for modern family living.
View Living room PhotosDining room
3.02m x 2.67m
Bright and well-proportioned, the dining room offers a versatile space perfect for both everyday family meals and more formal occasions. A charming sash-style window with classic shutters frames the front of the home, filling the room with natural light while adding a sense of privacy. Whether it’s used for dining, homework, or family gatherings, this room is a flexible hub for modern family life.
View Dining room PhotosKitchen / breakfast room
3.77m x 4.73m
Set at the heart of the home, this beautifully finished kitchen/breakfast room is designed with everyday family living in mind. Sleek shaker-style cabinetry in a calming soft grey pairs perfectly with the crisp white tiled splashbacks and integrated appliances, creating a clean, modern aesthetic. The layout offers an abundance of storage and worktop space, ideal for everything from packed-lunch prep to Sunday roast spreads. A generous window above the sink draws in natural light throughout the day, giving clear views to the outside and filling the room with a cheerful brightness. The tiled flooring is not only stylish but highly practical, perfect for withstanding the spills and thrills of busy family life. With ample space for a dining table at its centre, this room naturally becomes a place where the family gathers for breakfasts on the go, homework catch-ups after school, or simply sharing the day’s stories.
View Kitchen / breakfast room PhotosUtility room
2.66m x 1.66m
A practical and well-planned utility space, perfectly suited to the demands of a busy family household. Fitted with coordinated cabinetry and durable tiled flooring, this room provides a dedicated area for laundry, storage, and everyday chores keeping the main kitchen clutter-free and organised. With a separate sink, worktop space for sorting or folding, and provisions for under-counter appliances, it’s a functional addition that supports smooth family routines behind the scenes. Whether it’s muddy school uniforms or daily essentials, everything has its place here.
View Utility room PhotosClaokroom
1.06m x 2.16m
A bright and thoughtfully finished downstairs cloakroom, ideal for busy family life and visiting guests. The sash-style window, dressed with elegant white shutters, provides both natural light and privacy, enhancing the crisp, clean feel of the space. Finished with neutral tones, tiled flooring, and modern sanitary ware, this is a practical and stylish addition to the ground floor layout, perfectly placed for convenience without compromising on design.
View Claokroom PhotosLanding
3.57m x 3.11m
Bright and spacious, the first-floor landing serves as a central link to all four generously sized double bedrooms and the main family bathroom. Designed with family practicality in mind, it also features a useful airing cupboard for linen and towels, as well as access to the loft for additional storage. Soft carpeting underfoot and clean lines throughout maintain the home’s calm, cohesive style as you move between rooms. The landing is a functional and well-planned space at the heart of the first floor.
View Landing PhotosFirst bedroom
5.54m x 3.09m
Occupying the top floor, this impressive principal bedroom offers a true retreat for parents. Characterful sloped ceilings and dual windows provide charm, privacy, and natural light in equal measure. The generous layout easily accommodates a full bedroom suite while maintaining a calm and uncluttered feel. Tucked away to one side is a dedicated dressing area with a recessed double wardrobe ideal for streamlining busy mornings or indulging in quiet moments of calm. Completing the space is a spacious en-suite bathroom, providing both luxury and convenience with a large walk-in shower and quality fittings. This is a room designed to feel like your own private sanctuary.
View First bedroom PhotosEnsuite shower room
2.19m x 2.47m
Serving the principal bedroom, this generous en-suite combines style and function with ease. A large walk-in shower with contemporary grey tiling forms the centrepiece, while a full-height window fills the room with natural light, enhancing the crisp white finishes throughout. The modern suite includes a pedestal basin and WC, with a tiled floor that’s both smart and practical for daily use. A well-considered space that brings convenience, privacy, and a touch of everyday luxury.
View Ensuite shower room PhotosSecond bedroom
3.70m x 2.72m
This remarkably spacious second bedroom offers both comfort and flexibility, making it ideal for an older child, guest accommodation, or even a multi-use bedroom and home office. Twin sash-style windows with a Southerly aspect provide a lovely outlook and flood the room with natural light, while the generous footprint offers room to move and grow. Storage is plentiful, with a built-in double wardrobe and an additional single cupboard for effortless organisation. A real standout feature is the private en-suite shower room, giving this bedroom an added sense of independence perfect for family members who value their own space or for hosting guests in style.
View Second bedroom PhotosSecond ensuite
2.06m x 1.54m
Neatly styled and light, this private en-suite serves the second bedroom with a fresh, modern finish. A sleek corner shower with contemporary grey tiling provides a space-efficient solution without compromising on comfort, while the white suite and tiled flooring keep the overall look clean and timeless. With a frosted window for privacy, practical storage ledge, and quality fixtures throughout, it’s an ideal setup for guests or growing teens seeking their own space and independence within the home.
View Second ensuite PhotosThird bedroom
2.89m x 2.85m
Overlooking the rear garden, this charming third bedroom enjoys a calm, elevated aspect and excellent natural light through its sash-style window with plantation shutters. A built-in single wardrobe provides handy storage without encroaching on the floor space, keeping the room neat and functional. Its neutral finish and well-proportioned layout make it a flexible space, ideal as a nursery, child’s bedroom, or even a home office. With its soft tones and garden views, it’s a room that invites calm and comfort.
View Third bedroom PhotosFourth bedroom
3.70m x 2.72m
This bright south-facing bedroom is bathed in natural light throughout the day, creating a cheerful and inviting atmosphere. The sash-style window with white shutters adds classic charm and ensures privacy, while still allowing the sunshine to fill the space. A double fitted wardrobe provides excellent storage without compromising floor space, making this room as practical as it is comfortable.
View Fourth bedroom PhotosBathroom
1.87m x 2.31m
Finished in soft neutral tones, the family bathroom offers a calm and contemporary space for daily routines and evening wind-downs. Large grey tiles frame the room with a modern touch, while a full-size bathtub provides the ideal spot for a relaxing soak or a practical space for bathing little ones. A pedestal basin and close-coupled WC complete the suite, with a frosted window allowing in plenty of natural light while maintaining privacy. Clean lines, thoughtful layout, and hardwearing tiled flooring make this room perfectly suited to the needs of growing families.
View Bathroom PhotosFloorplans
Outside Spaces
Garden
With striking kerb appeal, the home is set behind a well-maintained front garden that perfectly frames its handsome double-fronted façade. A soft blend of established hedging, seasonal planting, and flowering shrubs lines the paved approach to the entrance, creating a welcoming first impression that’s both neat and inviting. The home itself features an attractive brick exterior under a slate-effect tiled roof, complemented by traditional sash-style windows with white plantation shutters throughout adding a timeless elegance to the overall look. A classic black front door with pillared surround provides a smart focal point, while the adjoining carport and driveway offer practical off-street parking directly to the side of the property.
View PhotosRear Garden
The rear garden is a beautifully landscaped and enclosed space, perfect for families and entertaining alike. A central lawn is framed by mature planting and neat borders, while a large paved patio beneath a timber pergola provides an elegant outdoor dining area complete with festoon lighting for ambient evening gatherings. With a high degree of privacy and gated side access, the garden also features a secure storage outbuilding and a play area, making it both functional and inviting.
View PhotosParking Spaces
Garage
Capacity: 1
Measuring an impressive 7.00m x 3.23 with an up and over door to the front and personal door at the side to the garden.
Location
River Reach, Mistley – Countryside Charm, traditional architecture and modern living A Picturesque Setting Nestled in the historic village of Mistley, Essex, River Reach offers a serene lifestyle amidst the rolling countryside and the tranquil banks of the Stour Estuary. This idyllic location provides residents with stunning natural beauty and a peaceful environment, perfect for those seeking a retreat from the hustle and bustle of city life. Log in or sign Thoughtfully Designed Homes Developed by the award-winning Hopkins Homes, River Reach comprises a collection of 2, 3, 4, and 5-bedroom homes. Each home is crafted with meticulous attention to detail, combining traditional architectural styles with modern amenities. Excellent Connectivity Despite its countryside setting, River Reach boasts exceptional transport links. Mistley train station is just a three-minute drive away, offering regular services to Harwich Town and Ipswich, both approximately 20 minutes by train. For those commuting to London, Liverpool Street Station is accessible in under an hour. Additionally, major roadways such as the A14 and A12 are within easy reach, connecting residents to the wider East Anglian region and beyond. Local Amenities and Community The village of Mistley and the neighbouring town of Manningtree provide a range of amenities, including award-winning dining at The Mistley Thorn and charming cafés like The T House. Residents can enjoy local sporting activities, such as cricket and sailing, with the Stour Sailing Club located nearby. The area also offers a variety of shops, boutiques, and essential services, ensuring convenience and a strong sense of community. Educational Opportunities Families at River Reach have access to well-regarded educational institutions. Mistley Primary School is within walking distance, while Manningtree High School, rated 'Outstanding' by Ofsted, is just a 10-minute drive away. Further educational options include the independent Ipswich School and Colchester County High School, both recognized for their academic excellence. A Sustainable and Connected Community River Reach is designed with sustainability and connectivity in mind. Homes are built to high energy efficiency standards, featuring modern insulation and heating systems to reduce environmental impact and lower energy bills. The development also includes open public spaces, play areas, and high-speed broadband connectivity, fostering a vibrant and connected community.
Properties you may like
By Churchwood Stanley







