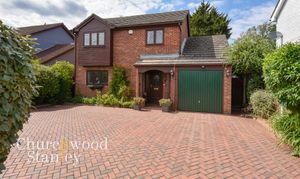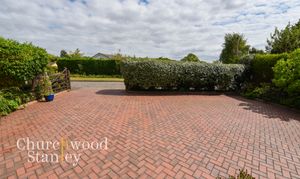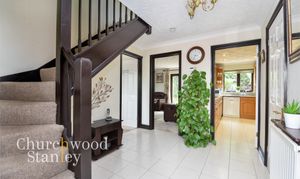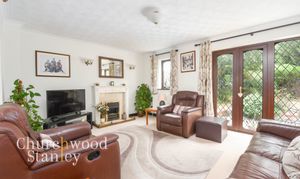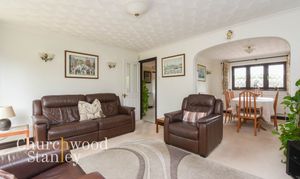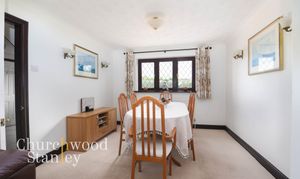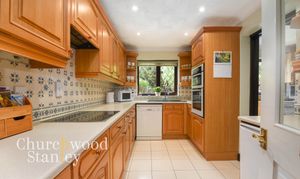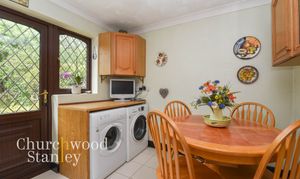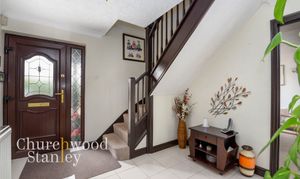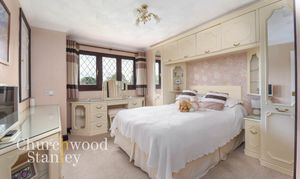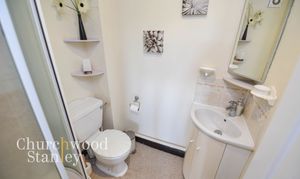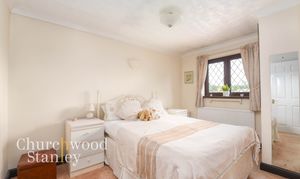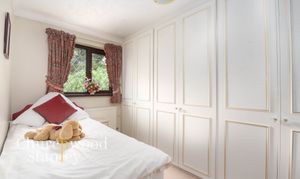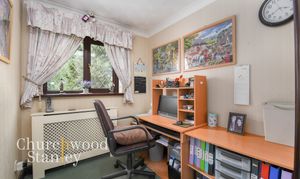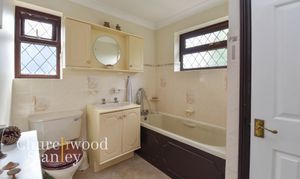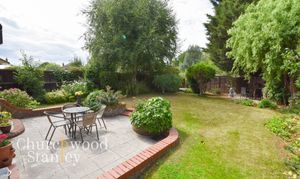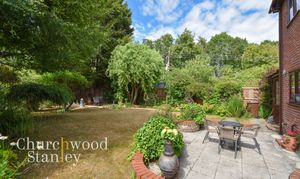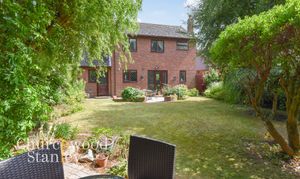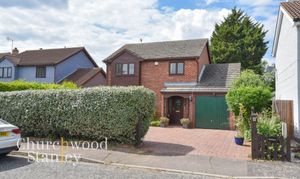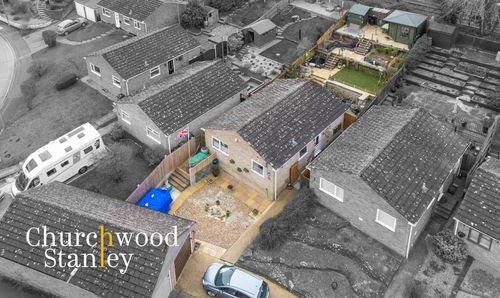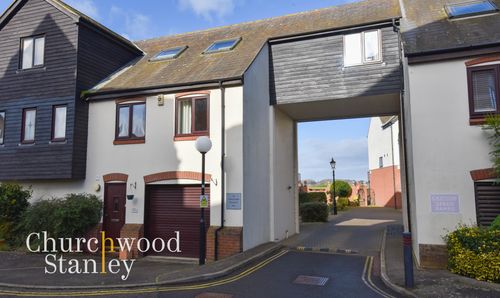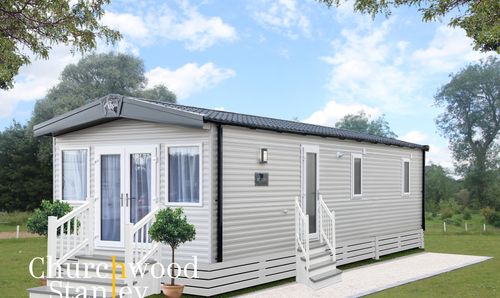4 Bedroom Detached House, Chase Road West, Great Bromley, CO7
Chase Road West, Great Bromley, CO7

Churchwood Stanley
Churchwood Stanley, 2 The Lane
Description
As you arrive at this charming four-bedroom detached home on Chase Road West, Great Bromley, you’re welcomed by a smart block-paved driveway framed by mature hedging and colourful borders, offering generous off-road parking and access to the integral garage. The red-brick façade and covered entrance set a warm, inviting tone.
Step through the front door into a spacious entrance hall where tiled flooring leads the way. To your left, the dining room enjoys natural light from a large window at the front — perfect for family meals or entertaining guests. Flowing through, the open-plan living room at the back of the home offers a cosy retreat, with a feature fireplace and double doors opening onto the rear garden, seamlessly blending indoor and outdoor living.
The kitchen sits towards the rear, thoughtfully arranged with solid wood cabinetry, extensive worktops, and integrated appliances. A large window over the sink frames a delightful view of the garden, while a side door leads through to the utility room — a versatile space with further storage, worktop space, and access out to the garden, ideal for laundry or household tasks. A handy cloakroom and tall storage cupboard complete the ground floor.
Upstairs, the carpeted landing connects four well-proportioned bedrooms. The principal bedroom overlooks the front garden and comes complete with extensive fitted wardrobes, a dressing area, and a private ensuite shower room. At the front, the second bedroom offers a spacious and welcoming double room, while the third bedroom, at the back, features impressive built-in wardrobes and garden views. The fourth bedroom, currently used as a home office, offers flexibility as a study, hobby room, or single bedroom. A family bathroom with a panelled bath, fitted vanity unit, and dual-aspect windows completes the upper floor.
The rear garden is a real highlight of the property — a generously sized and beautifully established outdoor space. A paved patio beside the house is perfect for summer dining, while further into the garden, you’ll find a mix of lawn, mature trees, and thoughtfully planted borders creating pockets of shade and privacy. A raised decking area tucked away among the greenery offers a peaceful corner for relaxation or entertaining, and a greenhouse stands ready for those with a green thumb.
With its combination of space, practicality, and character, this home offers a wonderful setting for family life, entertaining, and enjoying the outdoors, all in the heart of sought-after Great Bromley.
Virtual Tour
Key Features
- No onward chain
- Four bedrooms, the first with ensuite shower room
- Three reception rooms
- Excellent parking facility on the block paved drive, plus an integral garage
- Private and mature rear garden
- Fully double glazed and oil central heating
Property Details
- Property type: House
- Price Per Sq Foot: £343
- Approx Sq Feet: 1,312 sqft
- Plot Sq Feet: 4,359 sqft
- Property Age Bracket: 1990s
- Council Tax Band: D
Rooms
Entrance Hall
A welcoming and spacious entrance hall with elegant tiled flooring, offering access to the dining room on the left, the living room and kitchen beyond, and a convenient cloakroom to the right. There’s a useful tall storage cupboard and a carpeted staircase with dark wood balustrade, adding a classic touch to this bright and functional space.
View Entrance Hall PhotosLiving room
3.62m x 4.52m
A bright and spacious living room positioned at the back of the home, featuring a stylish fireplace as a central focal point and double doors opening onto the garden. The room is flooded with natural light from a window at the back (West) and the open plan nature of the adjoined dining room.
View Living room PhotosDining room
3.25m x 3.26m
A bright and welcoming dining room positioned at the front of the home, with a large leaded window allowing in plenty of natural light. Accessed from the hallway and open-plan to the living room, it offers a practical and comfortable space for family dining or entertaining, with room for a full-sized dining table and additional furniture.
View Dining room PhotosKitchen
3.62m x 2.36m
A thoughtfully arranged kitchen, fitted with a wide range of solid wood cabinets providing excellent storage and extensive worktop space for food preparation. The layout includes an integrated oven, separate grill, ceramic hob, and extractor, with dedicated under-counter space and plumbing for a dishwasher and other white goods. Decorative tiled splashbacks add charm and character, while a large window over the sink frames a lovely view out to the garden, filling the room with natural light. To the right, a door leads conveniently through to a separate utility room, offering additional space for appliances and household tasks. This is a practical and inviting kitchen designed to support busy everyday living.
View Kitchen PhotosUtility room
2.71m x 2.36m
A versatile utility room offering additional worktop space, storage cabinets, and plumbing for a washing machine and tumble dryer. There’s plenty of room for household tasks or extra appliances, while a window and glazed door provide garden views and direct outdoor access, making it a practical extension of the kitchen and an ideal space for laundry or casual dining.
View Utility room PhotosCloakroom
Found off the central hallway with WC and hand wash basin.
Landing
Carpeted, providing access to the four first floor bedrooms and to the loft via hatch to the ceiling.
First bedroom
3.64m x 3.24m
A spacious principal bedroom filled with natural light from a wide window with garden views. The room is well-appointed with extensive fitted wardrobes, over-bed storage, and a matching dressing table and bedside units. Soft, neutral décor and a feature floral wall create a calm and inviting atmosphere. This bedroom also benefits from the added convenience of a private ensuite shower room.
View First bedroom PhotosEnsuite shower room
1.56m x 1.66m
A neatly presented ensuite shower room fitted with a corner shower enclosure, low-level WC, and a vanity unit with an inset basin and storage below. Light, neutral décor and wall-mounted shelving make the most of the space, offering a practical and private facility directly off the main bedroom.
View Ensuite shower room PhotosSecond bedroom
3.64m x 2.63m
A bright and comfortable double bedroom located at the front of the home, featuring a large window with a pleasant outlook. Soft, neutral tones enhance the sense of space, and there’s ample room for a double bed along with freestanding furniture. An ideal guest room or second bedroom with an inviting feel.
View Second bedroom PhotosThird bedroom
3.38m x 2.43m
A bright single bedroom with a window overlooking the rear garden, fitted with an impressive wall of built-in wardrobes offering excellent storage.
View Third bedroom PhotosFourth bedroom
2.32m x 1.96m
The fourth bedroom, currently set up as a home office, with a window overlooking the rear garden is a flexible space working well as a study, hobby room, or single bedroom.
View Fourth bedroom PhotosBathroom
2.12m x 2.56m
A well-proportioned family bathroom featuring a panelled bath with handheld shower, a fitted vanity unit with inset basin, and a WC. Dual-aspect windows provide plenty of natural light, while built-in storage and tiled walls offer both practicality and easy maintenance.
View Bathroom PhotosFloorplans
Outside Spaces
Front Garden
The front of the property offers a generous block-paved driveway, providing generous off-road parking and access to the integral garage. Mature hedging to the front and sides creates a good degree of privacy while attractive planting borders soften the edges of the driveway, complementing the red-brick façade and inviting entranceway of the home.
View PhotosRear Garden
The rear garden is a true highlight — generously sized and beautifully established, offering a perfect balance of lawn, mature trees, and well-stocked borders. A paved patio near the house provides an inviting spot for al fresco dining, while a secluded seating area at the rear creates a peaceful corner to unwind. There’s also a raised decking area tucked away among the greenery, ideal for catching the afternoon sun or entertaining. With its greenhouse, thoughtful planting, and enclosed setting, this garden offers both charm and practicality for gardeners, families, and those who love to entertain outdoors.
View PhotosParking Spaces
Garage
Capacity: 1
Measuring 4.71m x 2.57m with a vehicular door to the front and personal door to the side.
Off street
Capacity: 3
Generous block paved driveway.
Location
Embrace Countryside Living with Top‑Tier Connections Nestled in the rolling farmland of Tendring, Great Bromley offers that rare mix: a peaceful rural setting just 7 miles east of Colchester and 5 miles south of Manningtree With over 3000 acres of prime agricultural land and patches of woodland, it's a haven for those craving countryside life with quick access to town amenities. Main transport links: The A120 trunk road cuts right through the parish, with the A133 offering a direct route into Colchester and beyond. Commuting made easier: First Essex’s new Rapid Transit bus service (launching 2025) will connect Colchester to its northern suburbs, keeping you linked to the city’s heart. Coach services: Regular routes via Stephensons of Essex serve Great Bromley and nearby towns. Village charm: While Great Bromley itself has no pubs or restaurants, it does boast a lively village hall, a tight-knit community spirit, a primary school, and a café-touch post office at The Cross Inn nearby. Community hub: The village hall hosts everything from fitness classes to social events, supported by The Messenger, the much-loved monthly village magazine . Countryside and Conservation Heritage hotspots: From the 14th-century St George’s Church (nicknamed the “Cathedral of Tendring”) to ancient burial mounds and WWII radar sites, the village is steeped in history . Green escapes: Brush shoulders with local nature across woodland, pastures, and nearby reserves in North Essex. For more formal outdoor escapes, Colchester’s Lexden Park and other reserves are just a short drive away. Everyday Essentials Shopping: There is a Costcutter within walking distance and residents head to Budgens in Elmstead Market, or Colchester for wide retail options and supermarkets—all less than 10 minutes away by car. Doctors and clinics: Health services are within easy reach in Manningtree, Elmstead Market, and Colchester. Schooling: The local primary school is well‑regarded, with secondary options and the University of Essex nearby.
Properties you may like
By Churchwood Stanley
