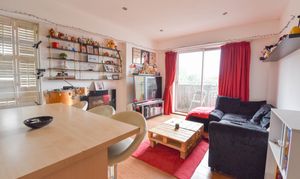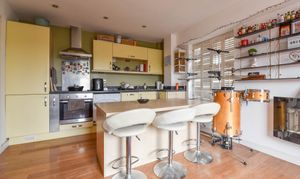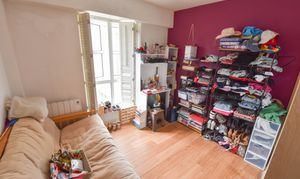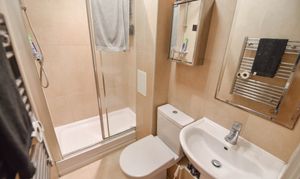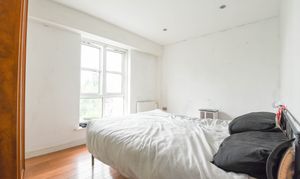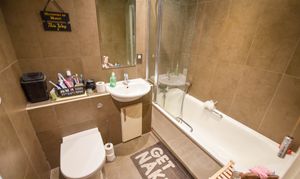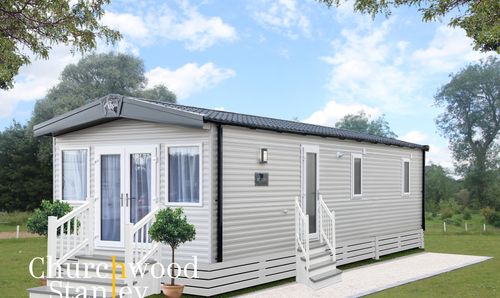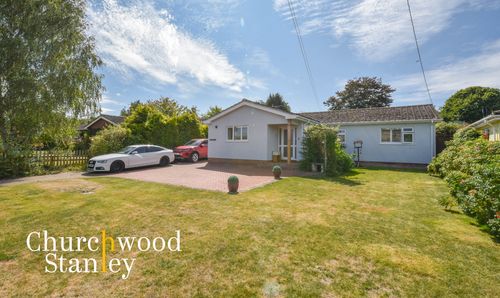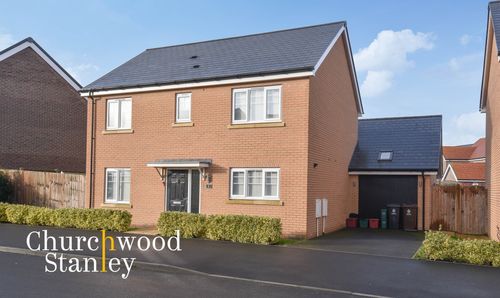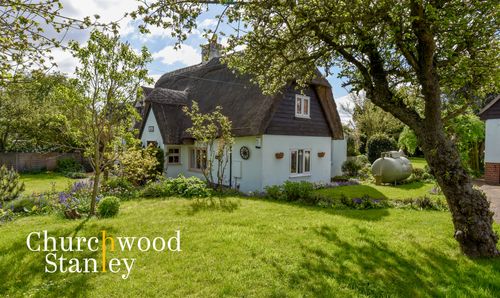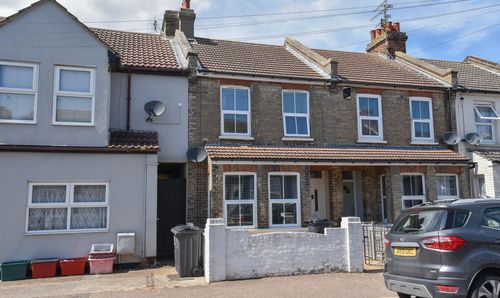2 Bedroom Flat, Rotary Way, Colchester, CO3
Rotary Way, Colchester, CO3

Churchwood Stanley
Churchwood Stanley, 2 The Lane
Description
Offered with no onward chain this waterside two bedroom apartment on the top floor of the East Wing of this purpose built block offers a picturesque outlook and an enviable location within walking distance of Colchester North Station and the town centre.
Suitable for Buy to Let | Open Plan Kitchen / Living Room | Two Bedrooms | Ensuite Shower room | Bathroom | Double Glazed throughout | Residents parking
Distance to Colchester North Station - 0.5 miles
Distance to Colchester Town Centre - 0.9 miles
Distance to A12 - 1.2 miles
From Colchester North Station, head South on the A134 towards Colchester Town Centre. Continue over the next two roundabouts onto West Way and Rotary Way will be found as a turning on the left hand side.
The accommodation comprises of:
Entrance Hall
Fitted with wood laminate flooring, a full height (shelved) storage cupboard and further airing cupboard housing the hot water cylinder. Wall mounted phone entry system and electric radiator. Doors to all rooms.
Open Plan Kitchen and Living Room 18'03 x 11'02 (5.56mx 3.4m )
The kitchen area is fitted with a modern range of base units with a roll top work surface and matching wall cabinets over. Inset into the work surface is a stainless steel sink and four ring electric hob with fan assisted oven beneath with extractor hood above. The kitchen cabinets have down lights with further ambient lighting being provided by recessed spotlights. An island unit provides a seating area for dining and further storage space with cupboards beneath. Natural light is served by a double glazed flank window and a further double glazed sliding door which leads out on to the balcony providing a view along the path of the river Colne and across rooftops towards the town centre.
Bedroom One 12'07 x 9'02 (3.84mx 2.79m)
This bedroom has a double glazed window to the rear with views across the waterside location towards the town centre. There is a full height fitted wardrobe, recessed spotlights an electric wall mounted radiator with the flooring laid to a hard wearing wood laminate.
Bedroom Two 9'11 x 9'09 (3.02mx 2.97m)
Another double glazed window offers a similar riverside view to the living room and previous bedroom. This bedroom is also fitted with a full height mirror fronted wardrobe, a wall mounted electric heater, recessed spotlights and wood laminate flooring. A door leads to:
Ensuite Shower Room
The three piece white suite comprises of a fully enclosed shower cubicle with thermostatic shower tap, a pedestal hand wash basin and WC. The flooring and walls are fully tiled and an extractor fan is provided along with a wall mounted heated towel rail.
Bathroom
The bathroom is fully tiled and comprises of a panelled bath with shower screen and mixer tap with shower attachment, a hand wash basin set above a vanity unit and WC. There is an extractor fan and recessed spotlights alongside a wall mounted heated towel rail.
Outside
The residents of this apartment have the benefit of an allocated parking space with visitor parking also provided.
Important Information:
Management Co:
Sapphire Property Management. Service Charge £150 monthly
Decimus Investments: Ground Rent £87 half yearly.
Management Company - Safire
Council Tax Band - C
EPC Rating: C
Key Features
- A riverside apartment within walking distance of Colchester North train station
- Walking distance to the city centre
- Lift
- Open plan living space
- Two bedrooms and two bathrooms (one ensuite shower room)
- Allocated parking space
Property Details
- Property type: Flat
- Price Per Sq Foot: £320
- Approx Sq Feet: 594 sqft
- Plot Sq Feet: 6,588 sqft
- Property Age Bracket: 2000s
- Council Tax Band: C
- Tenure: Leasehold
- Lease Expiry: -
- Ground Rent:
- Service Charge: Not Specified
Floorplans
Location
Properties you may like
By Churchwood Stanley

