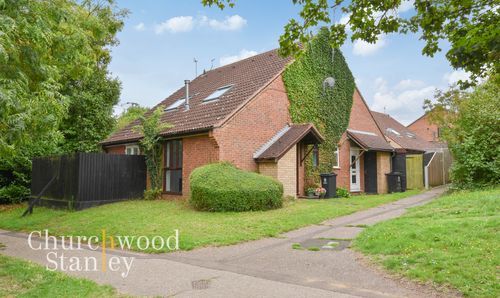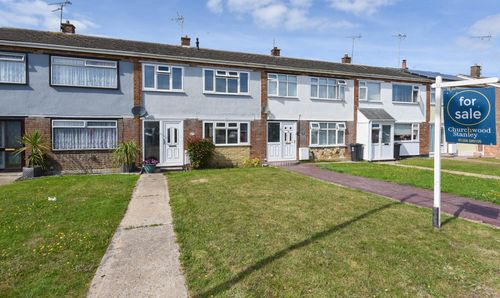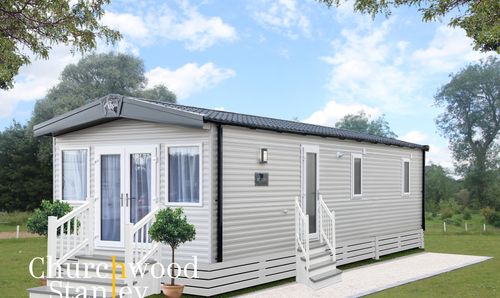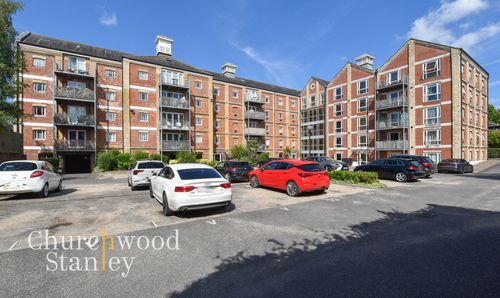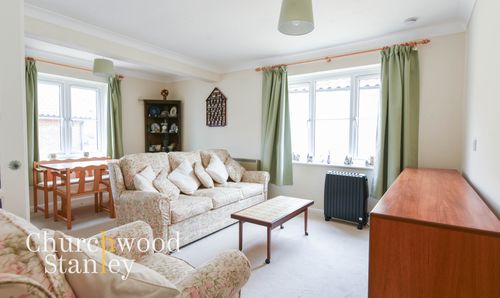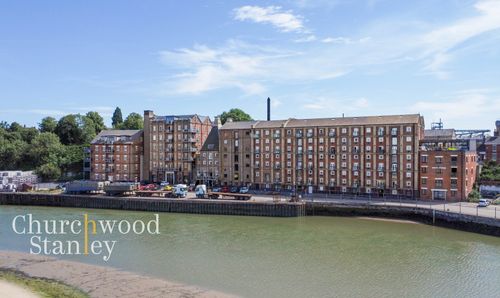Book a Viewing
To book a viewing for this property, please call Churchwood Stanley, on 01206 589109.
To book a viewing for this property, please call Churchwood Stanley, on 01206 589109.
3 Bedroom Terraced House, Dudley Road, Clacton-On-Sea, CO15
Dudley Road, Clacton-On-Sea, CO15

Churchwood Stanley
Churchwood Stanley, 2 The Lane
Description
Speaking of the garden, prepare to be mesmerised by the west-facing wonder outside. Bask in sunshine from midday till dusk, making it the ultimate spot for an afternoon BBQ or a leisurely read with a cup of tea. Imagine the children playing on the vast lawn while you sip your favourite drink, soaking up the tranquillity of the surroundings.
EPC Rating: D
Key Features
- No onward chain
- Three good sized bedrooms
- Large rear garden
- Two reception rooms plus a 5m deep kitchen
- Fully double glazed and gas central heating
Property Details
- Property type: House
- Price Per Sq Foot: £265
- Approx Sq Feet: 904 sqft
- Plot Sq Feet: 1,044 sqft
- Council Tax Band: A
Rooms
Entrance
Carpeted with stairs that lea dup tot he first floor. On you left is the living room, then the dining room with the kitchen beyond.
View Entrance PhotosLiving room
3.66m x 3.30m
Featuring a box bay window tot he front elevation, the living room is carpeted.
View Living room PhotosDining Room
3.42m x 2.49m
Also carpeted with a window to the rear elevation.
Kitchen / Breakfast room
5.15m x 2.55m
An outstanding dual aspect space fitted with modern cabinetry, opening on to the garden at the rear. There is plumbing beneath the counter, an integral oven, four ring hob, extractor fan and a sink.
View Kitchen / Breakfast room PhotosLanding
Carpeted, providing access to the loft, all three first floor bedrooms and to the bathroom.
View Landing PhotosFirst Bedroom
4.33m x 3.27m
Brilliantly proportioned with two windows to the front elevation. Also fitted with carpet.
View First Bedroom PhotosSecond Bedroom
2.48m x 3.42m
A good sized second, also carpeted with a window to the rear elevation.
Third Bedroom
2.77m x 2.63m
The carpeted third bedroom is found at the rear of the home with a window overlooking the garden.
View Third Bedroom PhotosBathroom
Mostly travertine tiled, this smart bathroom has a shower over the bath, vanity sink, WC and a window to the side elevation.
View Bathroom PhotosFloorplans
Outside Spaces
Rear Garden
West facing, filled with sunshine for the mid to latter parts of the day, the long rear garden is predominantly laid to lawn.
View PhotosLocation
Properties you may like
By Churchwood Stanley























