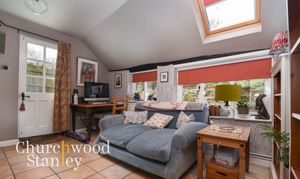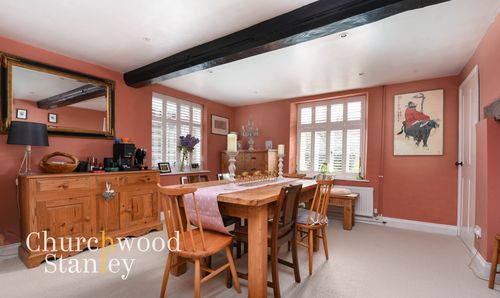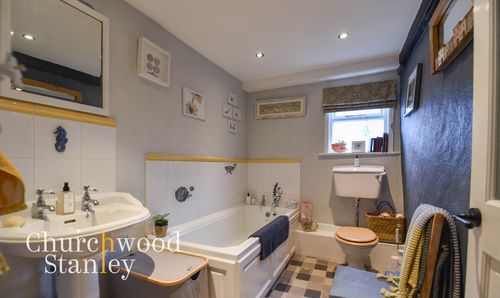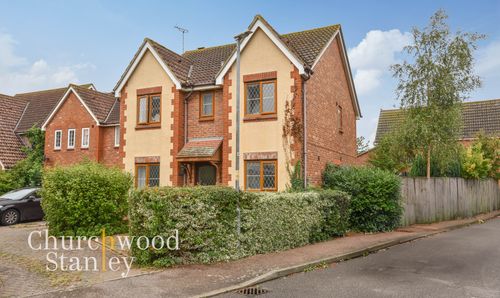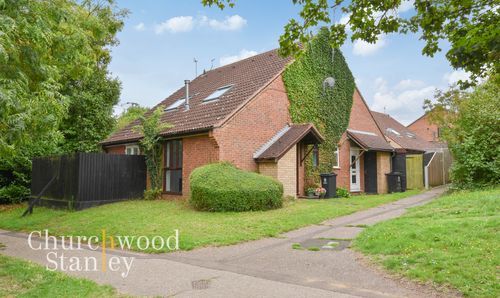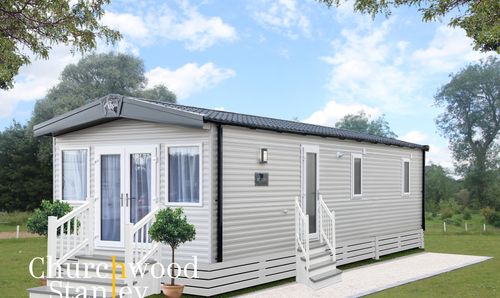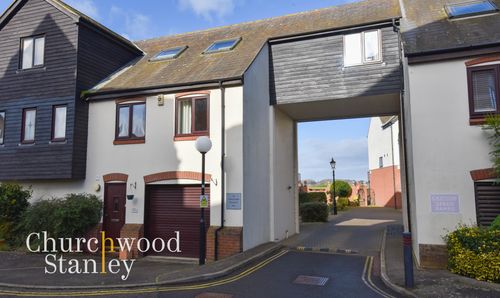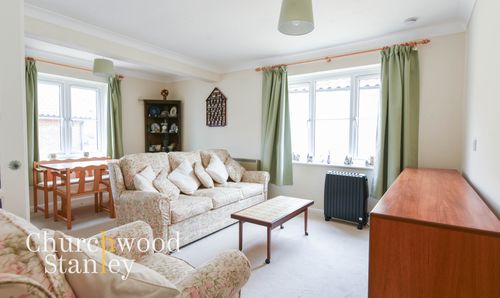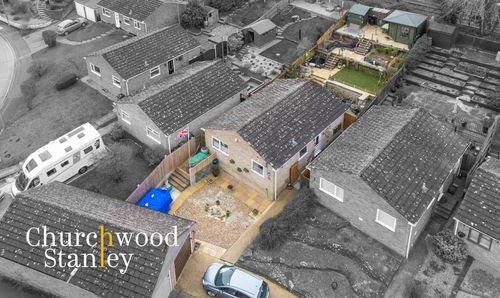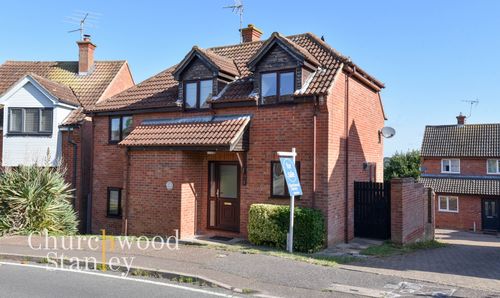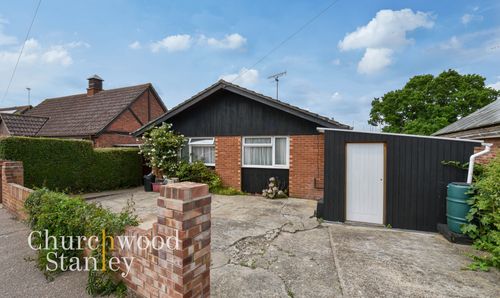4 Bedroom Detached House, The Street, Washbrook, IP8
The Street, Washbrook, IP8

Churchwood Stanley
Churchwood Stanley, 2 The Lane
Description
Guide price £530,000 to £550,000
Chaloner House, Washbrook – A Period Home Rich in History and Character
Nestled in the heart of Washbrook, Suffolk, Chaloner House is a striking and imposing period home, rich in history, charm, and timeless character. Originally built in 1640, this four-bedroom detached property offers the perfect blend of countryside tranquillity and family-friendly living, making it ideal for families, professionals, or those seeking a peaceful retreat.
A Home with History & Prestige
Named after Sir Thomas Chaloner, a notable judge of King Charles I and a follower of Oliver Cromwell, Chaloner House carries a unique historical legacy. The original black header brickwork, timber frame construction, and Victorian-era brick extension ensure this home is not just a place to live—but a piece of history to cherish. The original print of Sir Thomas Chaloner is even held in the National Portrait Gallery, further cementing its historical importance.
Records from 1838 indicate that Chaloner House was once divided into two dwellings, occupied by Edward Lloyd and Daniel Kerridge, both notable local figures. Later owned by John Potter, the home became part of a historic estate, with nearby landholding records dating back centuries.
Character, Comfort & Countryside Living
Set within an expansive plot spanning approximately 0.21 acres, as showcased in the aerial imagery, the home is framed by beautifully maintained gardens with mature trees, raised vegetable beds, and inviting outdoor spaces. A West/Southwest-facing garden ensures sun-drenched afternoons, perfect for relaxation or entertaining. The property’s distinctive red brick façade, paired with weathered roof tiles and charming picket fencing, adds to its quintessential period appeal. Plus, the home backs onto open undulating countryside, offering breathtaking views and direct access to nature.
Inside, Chaloner House is bursting with period charm and thoughtfully arranged over three floors:
A welcoming sitting room with exposed timber beams, a grand inglenook fireplace, and a wood-burning stove—perfect for cosy winter evenings.
A rustic countryside kitchen, full of charm, complete with traditional cabinetry, wooden worktops, a Butler sink, and a picturesque garden view. The kitchen also benefits from a deep pantry cupboard, offering excellent storage.
A beautifully appointed dining room, ideal for hosting, featuring exposed brickwork, wooden beams, and an original fireplace, complementing the warm and characterful interiors.
A versatile snug, providing an additional space that could serve as a playroom, study, or second sitting room, adapting to a range of lifestyle needs.
Four spacious double bedrooms, each with its own unique character, including a bright and airy principal suite with built-in storage and garden views.
A recently renovated, stylish shower room, blending contemporary design with period elegance.
The top floor homes the last two double bedrooms, perfect for the kids to have their own floor.
Parking & Storage
In addition to its spacious living accommodation, Chaloner House includes a garage and off-street parking for two vehicles.
A Safe & Fun Family Haven
This home has been a cherished and nurturing space for families, providing a safe, characterful, and fun environment for children to grow up in. With its large garden, nature-filled surroundings, and close proximity to countryside walks, this is the perfect residence for those who value outdoor living while maintaining a strong community connection.
Village Living with Modern Convenience
Washbrook is a thriving village community, offering the perfect mix of rural peace and easy access to modern amenities:
Education: The village is home to Copdock & Washbrook Pre-school, with access to Chantry Academy, St Joseph’s College, and Suffolk One in nearby Ipswich.
Connectivity: Excellent road links via the A12 and A14, plus Ipswich Train Station offering direct routes to London, Cambridge, and Norwich.
Local Amenities: The home is just minutes from The Brook Inn, a historic local pub, as well as nearby shops and scenic countryside walks.
A Rare Opportunity
Chaloner House is a rare opportunity to own a characterful period home with historical significance, striking architecture, and a perfect countryside setting. Whether you are drawn to its rich history, idyllic surroundings, or the warmth of its character-filled interiors, this home promises an unparalleled lifestyle experience.
Material Information
Under the Consumer Protection from Unfair Trading Regulations 2008 and guidance from the National Trading Standards Estate and Letting Agency Team, we provide the following key facts:
Property Title: Freehold
Council Tax Band: D
Local Authority: Babergh
Energy Performance Certificate (EPC): Currently not held; an EPC is being arranged at the seller’s permission.
Services: Mains gas (combi boiler), mains electricity, mains water, and mains drainage.
Parking: Off-street parking for two vehicles plus a garage.
Plot Size: Approximately 9,052 sq. ft. (0.21 acres)
Floor Arrangement: Accommodation over three floors, four double bedrooms in total.
Conservation/Listed: Within a conservation area; the property is believed to be partly listed or historically significant. Buyers should make their own enquiries.
Any Known Issues: No known flooding, subsidence, or boundary disputes. Damp-proofing work has been undertaken (details available). Recent roof replacement (approx. 20 years ago) and updated shower room.
Prospective buyers are advised to verify these details through their solicitor and conduct their own due diligence. Additional information may be provided by the seller upon request.
EPC Rating: E
Virtual Tour
Key Features
- Historic 17th-Century Period Home – Originally built in 1640, this remarkable detached property carries rich historical significance, named after Sir Thomas Chaloner. GII listed.
- Four Double Bedrooms Across Three Floors – Offering spacious and flexible living accommodation, including a principal bedroom with an ensuite shower room.
- Expansive 0.21-Acre Plot – A beautifully landscaped garden with lawn, mature trees, a secluded pergola seating area, and breath-taking countryside views.
- Characterful Interiors with Original Features – Showcasing exposed timber beams, inglenook fireplaces, and period brickwork throughout.
- West/Southwest-Facing Rear Garden – Enjoy stunning sunsets and uninterrupted views over open farmland.
- Generous Parking & Garage – Off-street parking for two vehicles on a shingled driveway, plus a detached garage with a workshop.
- Modern Country-Style Kitchen & Stylish Bathrooms – Featuring a traditional Butler sink, a pantry cupboard, and a recently renovated ensuite with a luxurious Aqualisa shower.
- Sought-After Village Location – Situated in the charming village of Washbrook with excellent transport links to Ipswich, London, and Cambridge.
- Versatile Living Spaces – Includes a spacious sitting room with a wood-burning stove, a formal dining room, and a cosy snug.
Property Details
- Property type: House
- Price Per Sq Foot: £305
- Approx Sq Feet: 1,741 sqft
- Plot Sq Feet: 9,052 sqft
- Property Age Bracket: Pre-Georgian (pre 1710)
- Council Tax Band: D
Rooms
Dining Room
4.75m x 3.97m
An elegant and spacious dining room, seamlessly connected to the kitchen and bathed in natural light from its dual-aspect windows, which feature fitted shutters for privacy and charm. The room showcases a striking red brick inglenook fireplace with a solid timber mantle, offering the potential for restoration as a stunning focal point. A wealth of exposed vertical and horizontal beams, along with generous ceiling heights, enhances the period character of the space. Discreet LED downlighting provides a subtle modern touch, complementing the traditional features. The room also benefits from a shelved airing cupboard housing the insulated hot water tank. Finished with plush carpeting, this inviting space is perfect for both everyday dining and entertaining in style.
View Dining Room PhotosKitchen
2.76m x 5.41m
Nestled at the rear of the home, this charming country-style kitchen features a part-vaulted ceiling, adding character and a sense of space. The classic design includes cream shaker-style cabinetry with soft-close cupboards, drawers, and deep pan drawers, all set beneath solid wooden work surfaces and complemented by a tiled splashback. A 90cm Rangemaster gas-fired cooker serves as the centrepiece, positioned alongside a traditional Butler sink with a stainless steel mixer tap, perfectly placed beneath a window overlooking a private, red brick-walled section of the garden. A full-height, double-fronted Georgian cupboard provides excellent storage, while under-counter space accommodates both a washing machine and dishwasher. Exposed beams add to the period charm, while a practical stable door at the side of the home offers a convenient entrance—perfect for bringing in shopping with ease.
View Kitchen PhotosVersatile Snug
2.86m x 3.99m
Positioned at the rear of the home, this inviting snug offers exceptional versatility within the ground floor accommodation. Nestled under a part-vaulted ceiling, it is bathed in natural light thanks to a Velux window, alongside a dual-aspect arrangement featuring double-glazed windows overlooking the rear garden and a glazed door leading outside. The space is enhanced by exposed timber beams, adding to the home’s character, while tiled flooring underfoot ensures durability and practicality. Adjacent to the kitchen, a shelved pantry cupboard provides excellent storage, while a further full-height cupboard sits beside the elegantly carved staircase, leading to the first floor. An open doorway seamlessly connects the snug to the living room at the front of the home, creating a natural flow throughout the property.
View Versatile Snug PhotosLiving Room
4.76m x 3.99m
A warm and inviting reception room, brimming with period charm and character. At its heart stands a striking inglenook fireplace, complete with a brick hearth, solid timber mantle, and an inset multi-fuel burner, creating a perfect focal point for cosy evenings. This dual-aspect space enjoys excellent natural light, with a front-facing window fitted with elegant shutters, complemented by an additional window to the side. A prominent exposed central beam adds to the room’s historic appeal, while the neutral décor and plush carpeting enhance the sense of comfort and refinement. A superb space for relaxation and entertaining, seamlessly blending timeless features with modern comfort.
View Living Room PhotosLanding
1.41m x 4.48m
Up now to the first floor where a carpeted galleried landing connects you to two first floor double bedrooms and to the family bathroom. Here another flight of carpeted stairs invite you up to the second floor.
First Bedroom
4.95m x 3.47m
A spacious and elegant retreat, the principal bedroom showcases the charm and proportions expected in a fine period home. Two elevations of full-height, double-fronted wardrobes provides exceptional storage, seamlessly blending into the room’s classic design. A large front-facing window ensures the space is bathed in natural light, creating an airy and inviting ambiance. Adding to its appeal, the bedroom benefits from a stylish ensuite shower room, offering both comfort and convenience. A beautifully appointed space, perfect for rest and relaxation.
View First Bedroom PhotosEn Suite
1.58m x 2.42m
Refurbished in 2024, this beautifully finished ensuite shower room combines modern luxury with practicality. The space features a fully enclosed shower cubicle fitted with a thermostatic Aqualisa shower tap, offering the choice of both standard and rainfall showerheads for a tailored experience. A hidden cistern WC sits alongside a sleek vanity unit with an integrated sink, providing stylish storage and a clean, contemporary finish. A heated towel rail adds a touch of comfort, while a front-facing window allows natural light to enhance the space. A refined and elegant addition to the principal bedroom, designed for both style and functionality.
View En Suite PhotosSecond Bedroom
2.99m x 4.03m
A spacious and well-appointed double bedroom, positioned at the front of the home. This beautifully carpeted room features a full range of double-fronted fitted wardrobes along one elevation, offering generous storage while maintaining a sleek and uncluttered aesthetic. A large front-facing window ensures the space is filled with an abundance of natural light, further enhanced by its southerly aspect. Additionally, the room benefits from an original elevated storage cupboard, adding to the home’s charming period features. A bright and inviting space, ideal as a principal guest room or secondary bedroom.
View Second Bedroom PhotosFamily Bathroom
1.79m x 2.74m
A well-appointed family bathroom, thoughtfully designed to blend modern convenience with period charm. The space features a panelled bath with a tiled splashback, providing a relaxing retreat. A pedestal hand wash basin, also complemented by a tiled splashback, sits alongside a traditional WC. An opaque glazed window to the side elevation allows natural light to fill the room while ensuring privacy. The bathroom is finished with LED downlighting, enhancing its warm and inviting ambiance. A charming and practical space, perfect for everyday use.
View Family Bathroom PhotosSecond floor landing
We now approach the second floor landing and this carpeted space reveals a Velux window to the rear elevation framing an outstanding view of surrounding countryside and an array of built-in storage cupboards. Here you can directly access the third and fourth double bedrooms.
View Second floor landing PhotosThird bedroom
3.31m x 4.61m
The third double bedroom is built into the gently sloping Eaves and here you will find exposed horizontal beam-work and a window to the rear elevation framing and outstanding countryside view.
View Third bedroom PhotosFourth Bedroom
3.21m x 3.44m
Also located within gently sloping Eaves the fourth double bedroom has laminate flooring underfoot, exposed horizontal beam-work and a window to the side elevation presenting a view of undulating countryside beyond rooftops and chimney pots.
View Fourth Bedroom PhotosFloorplans
Outside Spaces
Front Garden
The charming front garden of Chaloner House sets a picturesque scene, framed by a traditional picket fence and featuring a beautifully landscaped approach to the home. A graceful metal archway leads to the elegant front entrance, enhancing the period charm of this stunning Grade II listed property. The garden is thoughtfully arranged with well-maintained lawned areas, established planting, and seasonal shrubs, adding colour and texture throughout the year. Block-paved walkways wind through the space, creating a defined and elegant approach to the house. To the side of the home, a detached garage provides excellent storage or potential workshop space. In addition, a shingled driveway offers two off-street parking spaces, ensuring practicality alongside the home’s period charm. With its inviting countryside aesthetic, well-tended borders, and excellent parking provision, the front garden provides a fitting introduction to this historic and character-filled home.
View PhotosRear Garden
The rear garden is thoughtfully arranged into distinct sections, creating a versatile outdoor space that complements the character of the home. Immediately outside, a generous paved patio area provides the perfect setting for outdoor dining and relaxation, enclosed by charming brick walls adorned with climbing plants. From here, gentle steps lead up to an expansive lawn, offering a beautifully elevated perspective across the undulating farmland beyond. Mature trees provide natural shade, while well-tended flower beds and raised planters contribute to the garden’s vibrant appeal. A secluded pergola seating area is nestled towards the side of the garden, ideal for enjoying the tranquillity of the countryside setting and magnificent sunsets. Spanning just over 0.2 acres, this outdoor retreat seamlessly merges with the picturesque landscape, making it a rare find for those seeking both character and space.
View PhotosParking Spaces
Off street
Capacity: 2
Garage
Capacity: 1
Measuring 5.17m by 2.99m with double fronted doors and eaves storage. This leads to a store room / workshop at the rear of 1.99m by 2.99m
Location
Properties you may like
By Churchwood Stanley











