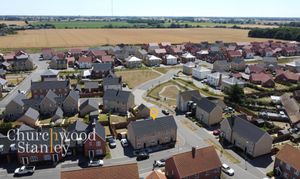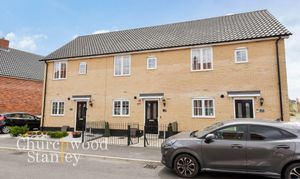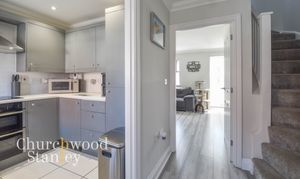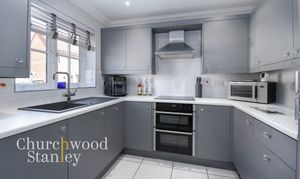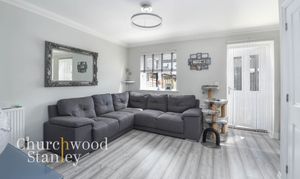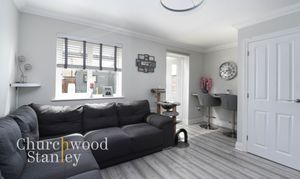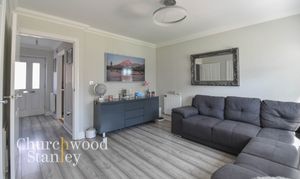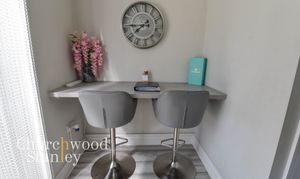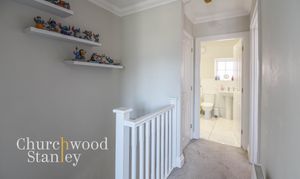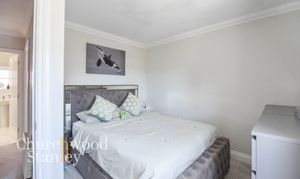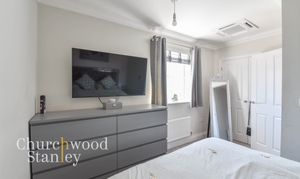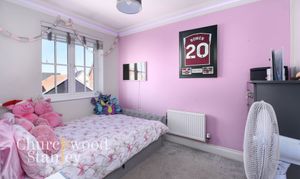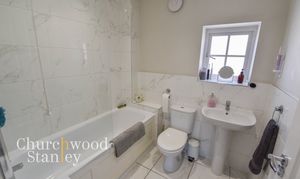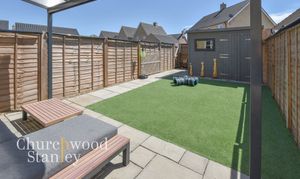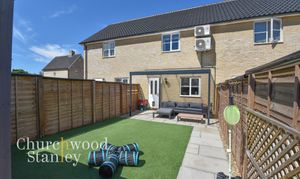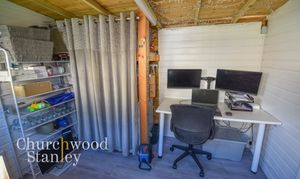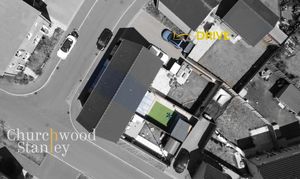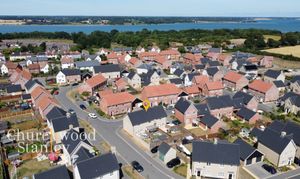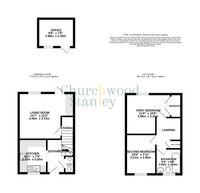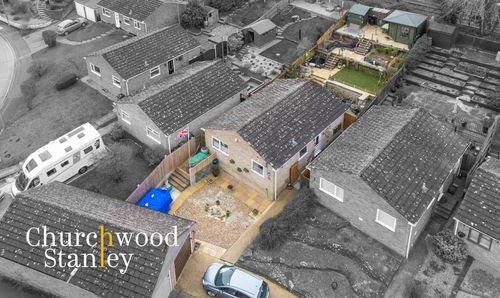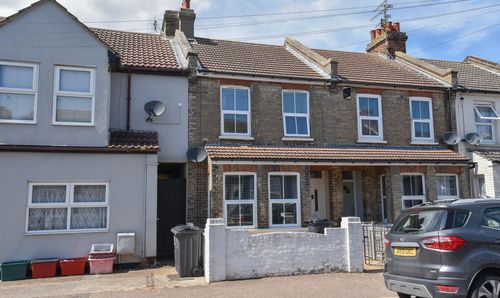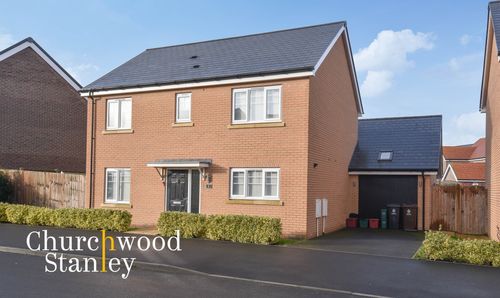2 Bedroom Terraced House, Ian Rose Way, Mistley, CO11
Ian Rose Way, Mistley, CO11

Churchwood Stanley
Churchwood Stanley, 2 The Lane
Description
Tucked within the charming River Reach development in Mistley, this beautifully presented two-bedroom terraced home offers the perfect balance of countryside tranquillity and contemporary living. Set against the backdrop of the Stour Estuary and rolling Essex countryside, the home is part of a thoughtfully designed neighbourhood by award-winning Hopkins Homes, blending traditional architectural style with modern comforts and energy-efficient features.
From the moment you arrive, the property makes a polished first impression with its attractive brick façade, neat front garden, and private driveway for two cars set to the side. Stepping inside, the entrance hall welcomes you with soft neutral tones, crisp white woodwork, and coving details. To your left, the sleek contemporary kitchen unfolds, finished with grey cabinetry, bright white worktops, integrated appliances, and metro-tiled splashbacks, a bright and functional space perfect for everyday cooking. Straight ahead, the hallway leads you to the heart of the home: a bright and spacious living room. South facing and flooded with natural light, the room features light grey flooring and offers plenty of flexibility for lounging, dining, or setting up a cosy home office nook in the rear alcove.
Upstairs, the airy landing connects two generously sized double bedrooms, each beautifully presented. The principal bedroom enjoys garden views and benefits from built-in double wardrobes, while the second double bedroom at the front is cheerful and inviting, ideal as a guest room or children’s space. A modern family bathroom, airing cupboard, and loft access complete the first floor, ensuring both practicality and comfort.
To the rear, the south-facing garden is a true highlight. Designed for low maintenance with artificial lawn and paved patio, it offers a smart, sunny space for outdoor living. A pergola-covered seating area creates an inviting spot for relaxing or entertaining, while the insulated garden office with light and power provides the perfect solution for working from home or enjoying hobbies. Secure fencing and gated rear access ensure both privacy and convenience, connecting directly to the driveway.
With the additional comforts of an air conditioning system, high energy efficiency, and no onward chain, this is a move-in-ready home ideal for first-time buyers, downsizers, or anyone seeking a stylish retreat in one of Essex’s most picturesque and well-connected villages. Local amenities, excellent schools, and Mistley station, offering direct links to London Liverpool Street, are all within easy reach, making this home as practical as it is charming.
River Reach, Mistley – A Harmonious Blend of Countryside Charm and Modern Living
A Picturesque Setting
Nestled in the historic village of Mistley, Essex, River Reach offers a serene lifestyle amidst the rolling countryside and the tranquil banks of the Stour Estuary. This idyllic location provides residents with stunning natural beauty and a peaceful environment, perfect for those seeking a retreat from the hustle and bustle of city life. Log in or sign
Thoughtfully Designed Homes
Developed by the award-winning Hopkins Homes, River Reach comprises a collection of 2, 3, 4, and 5-bedroom homes. Each home is crafted with meticulous attention to detail, combining traditional architectural styles with modern amenities.
Excellent Connectivity
Despite its countryside setting, River Reach boasts exceptional transport links. Mistley train station is just a three-minute drive away, offering regular services to Harwich Town and Ipswich, both approximately 20 minutes by train. For those commuting to London, Liverpool Street Station is accessible in under an hour. Additionally, major roadways such as the A14 and A12 are within easy reach, connecting residents to the wider East Anglian region and beyond.
Local Amenities and Community
The village of Mistley and the neighboring town of Manningtree provide a range of amenities, including award-winning dining at The Mistley Thorn and charming cafés like The T House. Residents can enjoy local sporting activities, such as cricket and sailing, with the Stour Sailing Club located nearby. The area also offers a variety of shops, boutiques, and essential services, ensuring convenience and a strong sense of community.
Educational Opportunities
Families at River Reach have access to well-regarded educational institutions. Mistley Primary School is within walking distance, while Manningtree High School, rated 'Outstanding' by Ofsted, is just a 10-minute drive away. Further educational options include the independent Ipswich School and Colchester County High School, both recognized for their academic excellence.
A Sustainable and Connected Community
River Reach is designed with sustainability and connectivity in mind. Homes are built to high energy efficiency standards, featuring modern insulation and heating systems to reduce environmental impact and lower energy bills. The development also includes open public spaces, play areas, and high-speed broadband connectivity, fostering a vibrant and connected community.
EPC Rating: B
Virtual Tour
Key Features
- Driveway for two cars (left hand side of the home)
- Contemporary fitted kitchen
- Two double bedrooms
- South facing rear garden
- Air conditioning system
- No onward chain
Property Details
- Property type: House
- Price Per Sq Foot: £378
- Approx Sq Feet: 688 sqft
- Plot Sq Feet: 1,711 sqft
- Property Age Bracket: 2020s
- Council Tax Band: C
Rooms
Entrance Hall
The entrance hall offers a welcoming first impression, finished in soft neutral tones with crisp white woodwork and coving for a polished look. To the left, the kitchen unfolds with a sleek, contemporary design, while straight ahead, the hallway draws you through to the bright and airy living room beyond. To the right, a carpeted staircase rises to the first floor, its gentle curve adding character to the layout. The flow between spaces is practical and inviting, setting the tone for a modern and well-maintained home.
Living room
3.72m x 4.45m
The living room is a bright, contemporary space with a neutral palette and sleek light grey flooring that runs throughout, creating a cohesive and spacious feel. A South facing window allows plenty of natural light to fill the room, enhancing the sense of openness. The layout offers flexibility for both lounging and dining, with a useful alcove area at the rear that can serve as a small home office or breakfast nook. Clean lines, crisp white woodwork, and modern ceiling coving complete the polished and inviting atmosphere, making this a versatile room for relaxing or entertaining.
View Living room PhotosKitchen
2.26m x 2.48m
The kitchen is a sleek and contemporary space, beautifully finished with soft grey cabinetry and bright white worktops that create a fresh, modern feel. Designed in a practical U-shape, it offers generous counter space and plentiful storage. Integrated appliances and a double oven are complemented by white metro-style splashback tiles and under-cabinet lighting. A large window above the sink allows natural light to pour in, making this a bright and functional heart of the home, ideal for both everyday cooking and entertaining.
View Kitchen PhotosFirst Bedroom
3.24m x 3.59m
The first bedroom is a bright and comfortable double room, finished in soft neutral tones and flooded with natural light from a South facing window overlooking the rear garden. There’s ample space for a double bed along with freestanding or built-in storage, and a set of double wardrobes provides practical clothes storage.
View First Bedroom PhotosSecond Bedroom
2.40m x 3.21m
The second bedroom is another well-sized double, filled with natural light from a window overlooking the front. Soft pastel tones give the room a bright and cheerful atmosphere, complemented by plush carpeting underfoot. There’s plenty of space for a double bed along with additional storage or furniture.
View Second Bedroom PhotosBathroom
2.04m x 2.05m
Office
2.28m x 2.88m
Landing
The landing is light and airy, finished in soft neutral tones with plush carpet underfoot, creating a warm and welcoming transition between rooms. It connects the two double bedrooms, the family bathroom, an airing cupboard, and provides access to the loft via a ceiling hatch. The white balustrade adds a classic touch.
View Landing PhotosFloorplans
Outside Spaces
Front Garden
This attractive mid-terrace home is presented with a clean, modern brick façade and a smart tiled roofline, blending seamlessly with its neighbouring properties. The front door is finished in a sleek black with a canopy porch above and an exterior wall lantern, giving a welcoming touch. The low-maintenance front garden is neatly designed with a gated paved path leading to the entrance, framed by decorative railings and gravel borders. A small planting area with shrubs and topiary adds a splash of greenery, creating an inviting and well-kept first impression.
View PhotosRear Garden
The South facing rear garden of this mid-terrace home offers a smart, low-maintenance outdoor space ideal for relaxing or entertaining. Laid with artificial grass and surrounded by secure wooden fencing, it delivers a neat and tidy appearance all year round. A paved patio area sits directly outside the house, partially covered with a pergola-style canopy, perfect for an outdoor seating area. To the rear, an insulated garden office with light and power provides a versatile space for working from home or hobbies. A gated rear access leads conveniently to the private driveway at the side of the home, ensuring practicality alongside style. This is a well-designed outdoor area that maximises both function and ease of upkeep.
View PhotosParking Spaces
Driveway
Capacity: 2
Location
Properties you may like
By Churchwood Stanley
