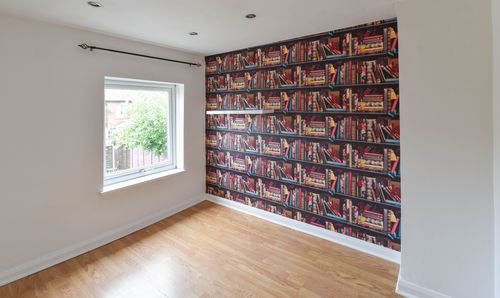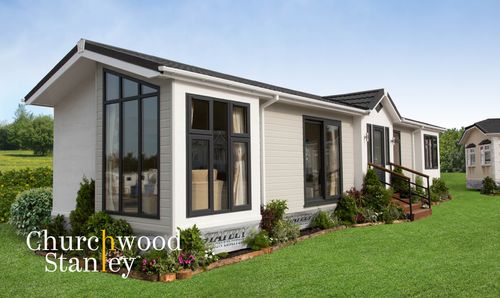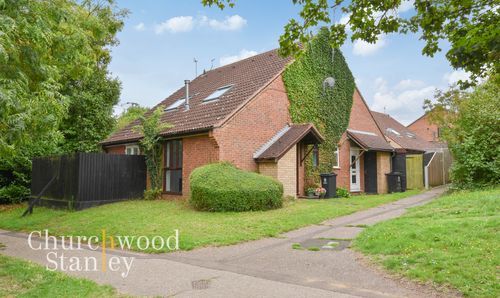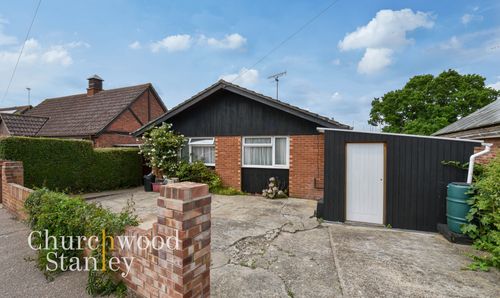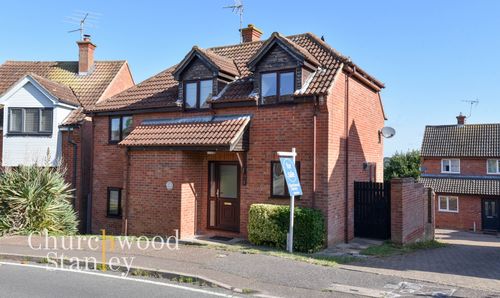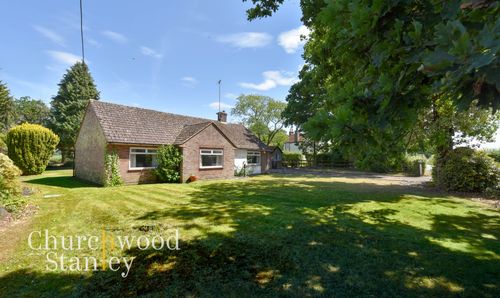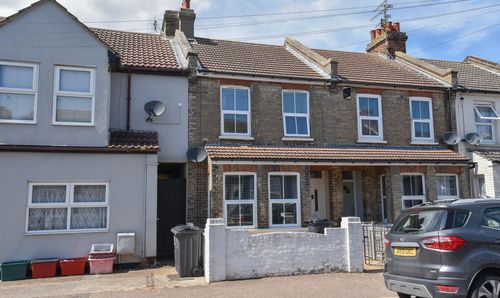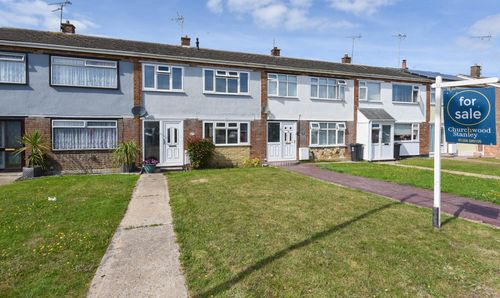2 Bedroom Terraced House, Victoria Place, Colchester, CO1
Victoria Place, Colchester, CO1

Churchwood Stanley
Churchwood Stanley, 2 The Lane
Description
Tucked away towards the end of a peaceful, centrally located lane in Colchester’s historic CO1 district, this charming two-bedroom terraced home presents an excellent opportunity for first-time buyers, investors, or anyone seeking a well-connected home in the heart of the town.
Offered with no onward chain, the property features a bright living room, a well-equipped shaker-style kitchen with direct access to the garden, and a ground-floor bathroom. Upstairs, two well-proportioned bedrooms enjoy natural light from both front and rear elevations.
Outside, the private rear garden includes a covered patio area ideal for seating or storage, low-maintenance artificial lawn, and a further paved section with a timber shed.
The home benefits from gas central heating, double glazing throughout, and a Council Tax Band A rating, keeping running costs practical.
Location-wise, you're just a short walk from St Botolph’s station, offering direct rail links to London Liverpool Street, and within easy reach of Colchester’s bustling city centre. Highly regarded schools, open green spaces, and a wide selection of shops, cafés, and cultural venues are all nearby, making this property an ideal base for both convenience and lifestyle.
EPC Rating: C
Key Features
- A two bedroom terraced home found towards the end of a quiet yet central lane
- No onward chain
- Gas central heating and double glazed
- Walking distance to St Botolphs station and to the city centre
Property Details
- Property type: House
- Price Per Sq Foot: £414
- Approx Sq Feet: 483 sqft
- Plot Sq Feet: 850 sqft
- Council Tax Band: A
Rooms
Living room
3.30m x 3.10m
Found at the front of the home the living room is finished with laminate flooring, is accessed via the entrance door adjacent to a window (front) and has a wide opening through to the kitchen.
View Living room PhotosKitchen
2.98m x 3.18m
The cream shaker styled kitchen is comprised of cupboards and drawers beneath a wood work surface, tile splash back and matching wall mounted units. An oven is present beneath a four ring rob and extractor fan whilst a sink lies towards the end of the kitchen adjacent to a door to the garden and a window beneath a skylight. Underfoot is a continuation of the laminate flooring from the living room, stairs lead up to the first floor and you'll find the bathroom at the back of the home.
View Kitchen PhotosBathroom
2.97m x 1.39m
Predominantly tiled with a panel bath with shower over, WC, pedestal hand wash basin, laminate flooring and a window to the rear elevation.
View Bathroom PhotosLanding
Connects to the first and second bedrooms.
First bedroom
3.30m x 3.10m
Fitted with laminate flooring having a window to the front elevation.
View First bedroom PhotosSecond bedroom
2.98m x 2.42m
Also fitted laminate flooring having a window to the rear elevation overlooking the garden.
View Second bedroom PhotosFloorplans
Outside Spaces
Rear Garden
A timber structure at the rear provides shelter over a paved area with the remainder mostly being laid to artificial grass. A further paved terrace presents itself at the rear and this homes a shed.
View PhotosParking Spaces
Permit
Capacity: 1
Off street parking is available to the side of the adjacent property in a private car park for Victoria Place residents only. Parking permits can be acquired from the local council.
View PhotosLocation
CO1, the central postcode district of Colchester, Essex, offers a compelling mix of historical significance, modern amenities, and excellent connectivity, making it an attractive location for prospective homeowners. Transportation and Connectivity Residents of CO1 benefit from robust transport links. Colchester railway station, also known as Colchester North, provides frequent services to London Liverpool Street, with journey times averaging around 50 minutes . The area is well-served by major roads, including the A12, A120, M25, and A14, facilitating easy access to surrounding regions . For local travel, the Colchester Borough Card offers unlimited bus travel within the area, covering multiple operators . Educational Institutions CO1 hosts a range of reputable educational institutions. North Primary School and Nursery, located on John Harper Street, has been rated 'Good' by Ofsted . For secondary education, Colchester Royal Grammar School and Colchester County High School for Girls are notable options, with the latter receiving an 'Outstanding' rating in its most recent Ofsted inspection . The Sixth Form College Colchester also achieved 'Outstanding' grades across all categories in its latest Ofsted report . Local Amenities and Attractions The area boasts a variety of amenities and attractions. Colchester Castle Park offers expansive green spaces and hosts numerous events throughout the year . Cultural venues such as the Colchester Arts Centre, housed in a converted church, provide a diverse range of performances and exhibitions . Additionally, the town centre features a mix of retail outlets, restaurants, and cafes, catering to a wide array of preferences. Healthcare Facilities Colchester Hospital, a general hospital with emergency services, serves the healthcare needs of the community. It is managed by the East Suffolk and North Essex NHS Foundation Trust and offers a range of medical services . With its rich history, excellent transport links, quality educational institutions, and a plethora of local amenities, CO1 in Colchester stands out as a desirable location for individuals and families seeking a well-rounded living environment.
Properties you may like
By Churchwood Stanley

















