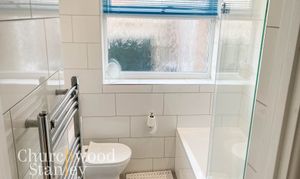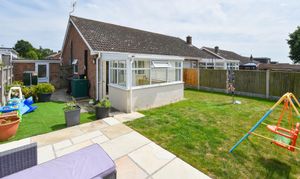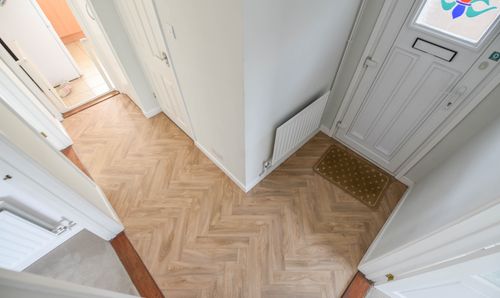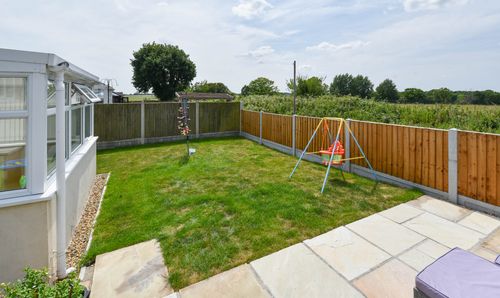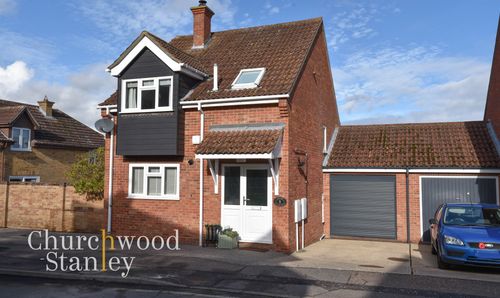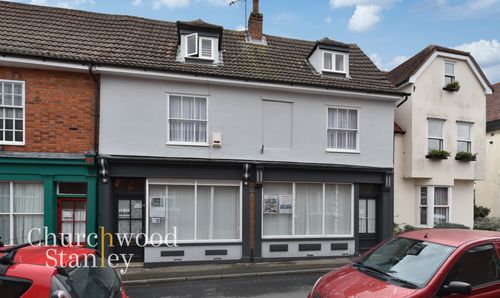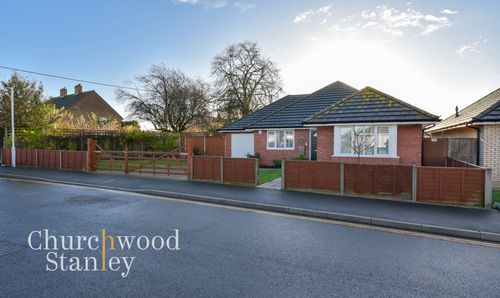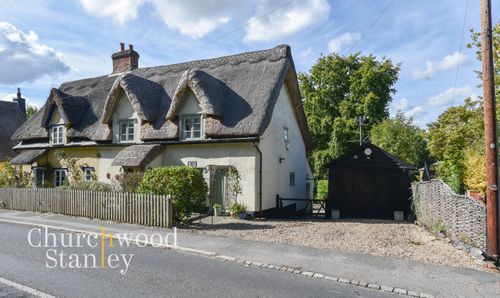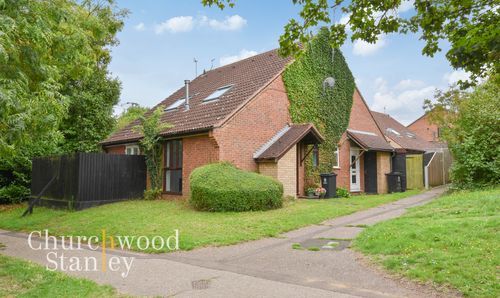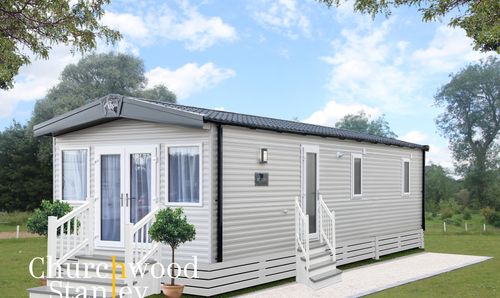2 Bedroom Semi Detached Bungalow, Woodlands, Great Oakley, CO12
Woodlands, Great Oakley, CO12

Churchwood Stanley
Churchwood Stanley, 2 The Lane
Description
A smartly presented two-bedroom semi-detached bungalow, perfectly positioned in the peaceful village of Great Oakley, offering off-street parking, a detached garage, and attractive countryside views to the rear.
Set within a quiet residential close, this charming bungalow has been thoughtfully improved and offers well-balanced accommodation ideally suited for those seeking single-level living with the bonus of outside space.
The home begins with a bright and welcoming entrance hall, laid with stylish herringbone-effect flooring, which immediately sets the tone for the property. From here, the layout flows easily, with access to both bedrooms, the large living room, recently updated bathroom, and a well-planned kitchen.
The spacious living room sits to the front, enjoying generous proportions and filled with natural light from a wide picture window. Its neutral décor and excellent layout offer flexibility for relaxing or entertaining.
The kitchen is smartly finished with modern wood-effect units, tiled splashbacks, and ample worktop space. Integrated appliances include a built-in electric oven, hob, and overhead extractor. A large window and glazed door connect the kitchen directly to the conservatory, creating a bright, versatile area ideal for dining, hobbies, or additional seating.
Beyond the conservatory lies the private rear garden, with a combination of lawn and sandstone-paved terrace. This secure, enclosed space is perfect for outdoor dining, entertaining, or simply enjoying the peaceful outlook across open fields, providing a real sense of privacy and countryside living.
The main bedroom is a well-proportioned double overlooking the garden, offering a calm, comfortable retreat, with neutral décor and soft carpets underfoot. The second bedroom is also bright and inviting, suitable as a bedroom, home office, or nursery.
The bathroom has been renovated to a high standard within the last year and features a modern suite comprising a panel bath with shower over, folding shower screen, vanity basin, WC, and full tiling throughout.
Outside, the front garden provides a neat lawn and established planting, with a driveway leading to a detached garage for additional parking or storage. There is convenient side access linking the front and rear of the home.
The property benefits from oil-fired central heating and double glazing throughout.
EPC Rating: D
Virtual Tour
https://churchwoodstanley.co.uk/property/Key Features
- A smartly renovated two bedroom semi detached bungalow with field views to the rear
- Quiet village location
- Off street parking plus a detached garage
- Large living room, kitchen leading to a conservatory and a new family bathroom
- Double glazed and oil central heating
Property Details
- Property type: Bungalow
- Property style: Semi Detached
- Price Per Sq Foot: £339
- Approx Sq Feet: 797 sqft
- Plot Sq Feet: 2,605 sqft
- Property Age Bracket: 1960 - 1970
- Council Tax Band: C
Rooms
Entrance Hall
3.59m x 2.35m
The entrance hall offers a bright and welcoming L-shaped first impression, enhanced by stylish herringbone-effect flooring that adds warmth and character. The layout provides easy access to both bedrooms, a spacious living room, a modernised bathroom, and the kitchen, creating a practical and well-connected flow throughout the home.
View Entrance Hall PhotosLiving room
5.31m x 3.06m
The living room is a bright and generous space, offering excellent proportions ideal for both relaxing and entertaining. A large front-facing window allows natural light to flood in, creating a welcoming and airy atmosphere. The neutral décor enhances the sense of space, while the room’s layout provides flexibility for various seating arrangements and family use.
View Living room PhotosKitchen
2.50m x 2.87m
The kitchen offers a practical and well-planned layout, finished with modern light wood-effect units and neutral tiled splashbacks. A built-in electric oven and integrated hob are set neatly beneath an overhead extractor, providing a streamlined cooking area. There is generous worktop space, perfect for food preparation, along with plumbing and space for additional appliances. Large windows and a glazed door fill the room with natural light and lead directly into the conservatory, creating a bright, airy connection to the garden ideal for everyday living and entertaining. The tiled flooring is easy to maintain, complementing the overall clean and functional design.
View Kitchen PhotosConservatory
2.54m x 2.89m
The conservatory provides a bright, versatile space with views over the rear garden. Large windows on all sides allow for plenty of natural light, creating an ideal setting for use as a dining area, playroom, or additional seating space. The tiled flooring is both practical and low-maintenance, while the fitted worktop and base units offer convenient storage or potential for utility use. With direct access to the garden, this space perfectly connects indoor and outdoor living.
View Conservatory PhotosFirst bedroom
4.16m x 3.06m
The main bedroom is a bright, well-proportioned double, offering a peaceful outlook over the rear garden. A large window allows for excellent natural light, enhancing the room’s spacious feel. The neutral décor and soft carpeting create a calm, comfortable atmosphere, while the room easily accommodates essential bedroom furnishings with space to spare.
View First bedroom PhotosSecond bedroom
3.23m x 2.52m
The second bedroom is a bright and inviting space, finished in neutral tones with soft carpeting underfoot. A large window allows plenty of natural light to fill the room, enhancing the airy feel. This versatile room offers space for use as a comfortable bedroom, home office, or nursery, with ample room for freestanding furniture.
View Second bedroom PhotosBathroom
1.93m x 1.66m
Renovated to an excellent standard within the last year, the bathroom includes a panel bath with shower and folding shower screen over, vanity sink, WC and has an opaque glazed window to the rear elevation. Fully tiled, this family bathroom is a real highlight.
Floorplans
Outside Spaces
Garden
The front garden offers a neat, low-maintenance lawn that adds kerb appeal and provides a welcoming first impression. To the side, a driveway offers convenient off-road parking leading to a garage, providing excellent storage or additional parking options. The frontage is framed by established planting and climbing greenery, enhancing the overall presentation of the property.
View PhotosGarden
The rear garden is a fantastic outdoor space, offering a combination of lawn and patio areas ideal for entertaining, relaxing, or family use. The sandstone paved terrace provides the perfect spot for outdoor seating or summer dining, while the lawn offers room for children to play or for keen gardeners to enjoy. The garden is fully enclosed with fencing, offering privacy and security, and benefits from an open outlook to the rear with attractive countryside views beyond, giving a real sense of space and seclusion. There's also convenient side access that leads back around to the front of the home.
View PhotosParking Spaces
Off street
Capacity: 1
Off street parking is available on the drive with the potential for more.
View PhotosGarage
Capacity: 1
Location
📍 Location & Local Area Great Oakley is a picturesque village and civil parish situated within the Tendring district of North-East Essex, positioned along a low ridge on the Harwich peninsula. The parish stretches south toward Oakley Creek, near the scenic Hamford Water and Walton Backwaters 🏫 Schools & Education All Saints’ C of E Primary School is located within the village, making it a convenient and well-regarded option for young families Older students benefit from access to secondary education in nearby towns such as Harwich, Manningtree, and Chelmsford. Essex County Council provides transport services and subsidised travel arrangements for those who qualify 🚗 Transport & Connectivity Bus services: Frequent buses (e.g., First Essex’s 104 route) connect Great Oakley with Manningtree, Mistley, Dovercourt, Harwich, and Colchester Rail links: Nearest stations include Manningtree and Thorpe‑le‑Soken, each about a 12‑minute drive or reachable by local bus in approx. 13–24 minutes Road access: Great Oakley is easily reached via local roads linking to the A120 and A12 corridors, offering direct routes to Colchester, Ipswich, and London, perfect for commuters 🌳 Countryside & Community Nestled on the edge of the Harwich peninsula, the village enjoys uninterrupted rural and marshland views, with the nearby creek and waterway habitats adding to its natural charm The village has a strong community feel, centred around All Saints’ Church with historic Norman roots, and The Maybush Inn, a cherished local pub and community hub Steeped in history dating back to the Domesday Book, Great Oakley offers a deep sense of heritage, including remnants of an ancient castle, traditional architecture, and past ties to local salt works and farming In summary, Great Oakley strikes an enviable balance, quiet rural living by the coast, easy access to schools, transport and regional centres, and a welcoming, history-rich local community. Ideal for families and commuters alike!
Properties you may like
By Churchwood Stanley











