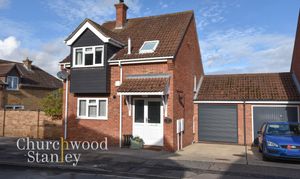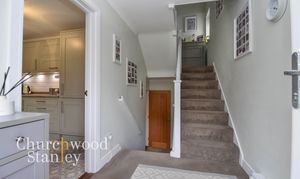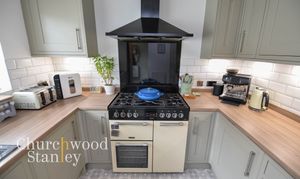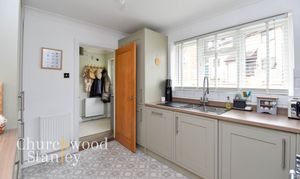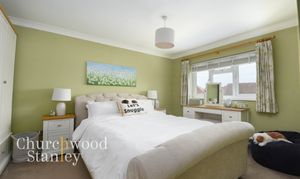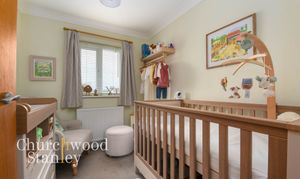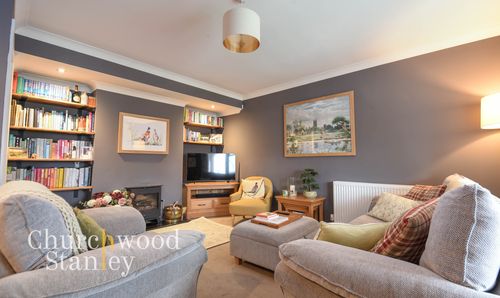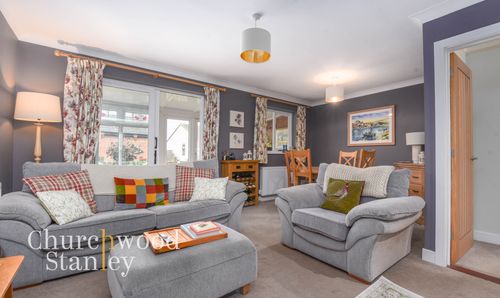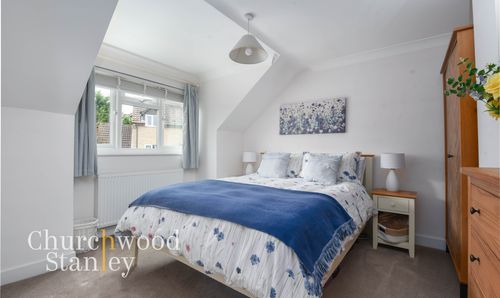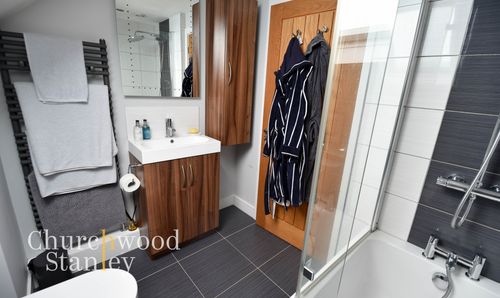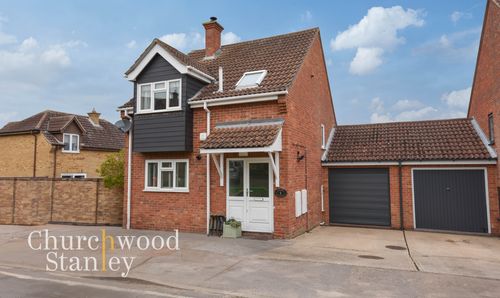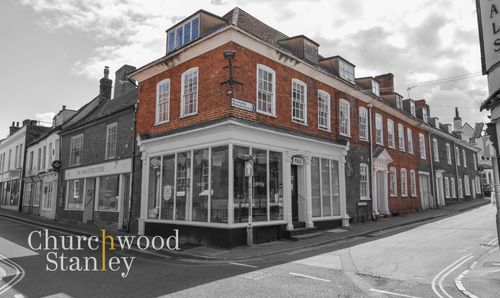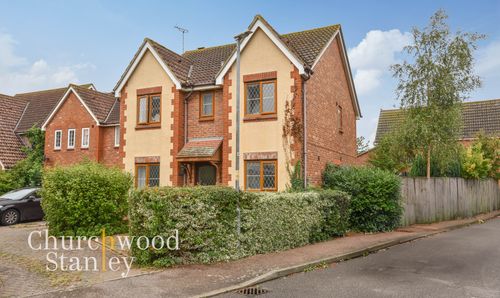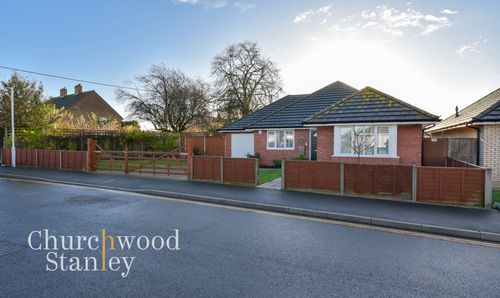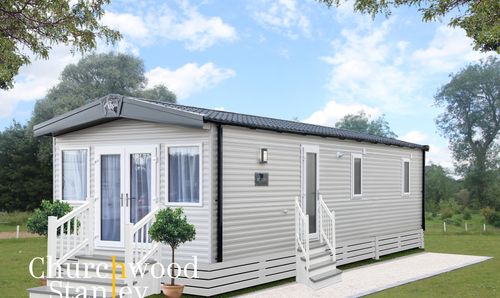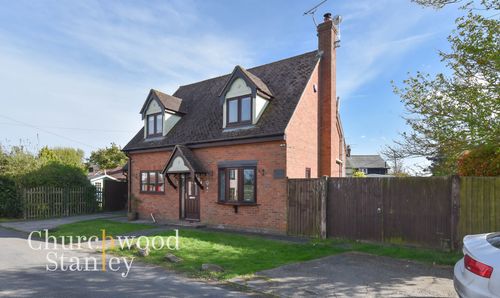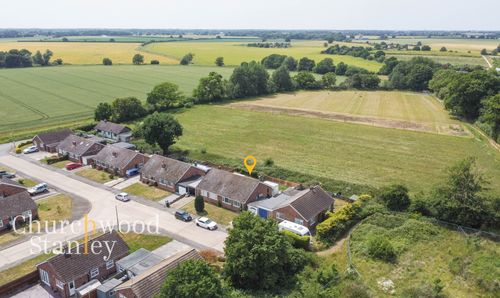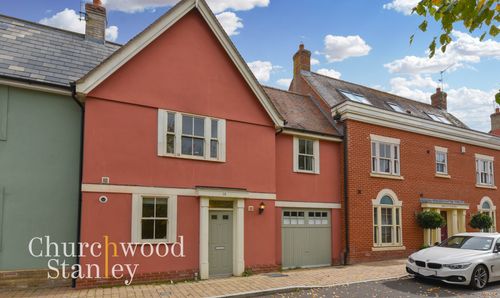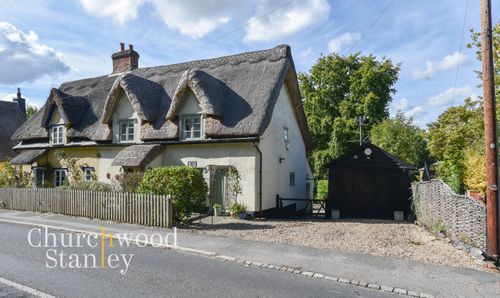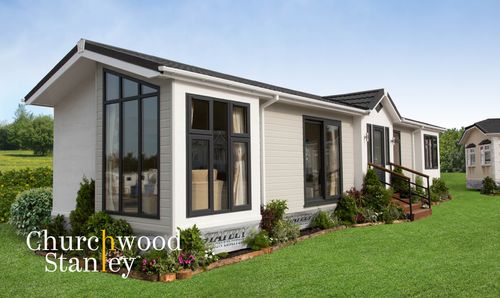3 Bedroom Detached House, Taylor Drive, Lawford, CO11
Taylor Drive, Lawford, CO11

Churchwood Stanley
Churchwood Stanley, 2 The Lane
Description
Set within a peaceful residential turning on the sought-after Lawford side of Manningtree, this smartly presented three-bedroom detached home combines thoughtful updates with excellent practicality. The layout flows beautifully, with bright, well-connected spaces, and a versatile conservatory that enhances both everyday comfort and entertaining potential.
GROUND FLOOR
A contemporary composite door opens into a split-level hallway that immediately sets a welcoming tone. From here, stairs rise to the first floor while a few steps lead down to a cloakroom. The kitchen lies to the front, with the main living and dining space positioned to the rear, creating a natural flow through the home.
The kitchen has been beautifully updated with classic shaker-style cabinetry finished in sage green and complemented by wood-effect worktops and white metro tiling. A range-style cooker with matching extractor, integrated dishwasher, and fridge-freezer complete the look, while a large front window floods the space with natural light. Every detail has been considered to combine charm, functionality, and efficiency.
Extending the full width of the house, the lounge and dining area offers a comfortable open-plan environment ideal for modern living. A feature wall with alcove shelving and concealed lighting frames a log-burning stove that brings warmth and character to the space. Patio doors open into the conservatory, while an additional side window enhances the room’s natural light.
The conservatory, finished with an upgraded insulated roof, provides a bright and tranquil extension to the living space. Currently used as a study and relaxation area, it enjoys views over the garden and opens directly onto the raised decking, seamlessly connecting indoors and outdoors throughout the seasons.
FIRST FLOOR
Upstairs, the split-level landing gives access to three well-proportioned bedrooms and the modern family bathroom. The main bedroom is positioned to the rear, offering a calm retreat with soft décor and plenty of room for storage. The second bedroom, at the front, features a useful wardrobe recess and an airing cupboard, while the third bedroom overlooks the garden and makes an ideal child’s room, nursery, or home office.
The bathroom is stylishly fitted with a white suite, rainfall shower over the bath, and sleek grey tiling complemented by a wood-grain vanity unit and matching wall cabinet.
EXTERNAL AREAS
Outside, the front aspect provides parking for up to three vehicles including space on the drive and in front of the garage, which features a remote roller door and eaves storage. The rear garden is attractively arranged with a raised decked terrace, a lower paved patio, and neat borders providing greenery and colour throughout the year. A gated side path leads conveniently to the front.
EPC Rating: D
Virtual Tour
Key Features
- A smartly presented three bedroom detached home within walking distance of Manningtree Station and High Street
- Immaculately presented kitchen and bathroom both updated around seven years ago
- Off-road parking for up to three vehicles plus garage, an excellent feature compared to many homes of similar size and location
- Conservatory roof replaced with high-grade, aircraft-grade insulation and post-installation inspection, this makes the space usable year-round
- Fully double glazed and gas central heating
Property Details
- Property type: House
- Property style: Detached
- Price Per Sq Foot: £338
- Approx Sq Feet: 1,108 sqft
- Plot Sq Feet: 2,131 sqft
- Property Age Bracket: 1990s
- Council Tax Band: D
Rooms
Entrance Hall
A composite entrance door opens into a bright and well-presented hallway with a split-level layout. Stairs rise to the first floor while a few stairs descend to a cloakroom. The kitchen is positioned immediately to the left, with the living and dining space located beyond. The hall features soft neutral décor, carpeted flooring, and space for a console or shoe cabinet, setting a calm and welcoming tone for the rest of the home.
View Entrance Hall PhotosKitchen
3.38m x 2.27m
Beautifully designed with a timeless shaker aesthetic, this front-facing kitchen offers a highly functional and stylish workspace. The cabinetry is finished in a soft sage tone with brushed steel handles, paired with warm wood-effect worktops and a white metro-tiled splashback. A generous run of base and wall units provides ample storage, including a full-height larder housing the Worcester Bosch boiler. Integrated appliances include a Zanussi dishwasher, washing machine, fridge-freezer, and a Range-style cooker with matching extractor. A large window across the front elevation allows excellent natural light, complemented by patterned vinyl flooring and under-cabinet lighting. The room balances charm and practicality, with thoughtful detailing and space-efficient design making it ideal for modern living.
View Kitchen PhotosLounge / diner
5.34m x 4.80m
Extending the full width of the house, this inviting reception room provides generous space for both seating and dining areas. A central feature wall incorporates alcove shelving with concealed lighting, framing a log burning stove that adds warmth and character. Natural light fills the room through rear patio doors opening to the conservatory, complemented by an additional side window. The décor blends soft greys with crisp white ceilings, creating a contemporary yet comfortable tone, while neutral carpeting flows throughout. With ample room for family gatherings, relaxation, and dining, this is a sociable and flexible space at the heart of the home.
View Lounge / diner PhotosConservatory
5.10m x 1.78m
Accessed from the lounge via glazed patio doors, the conservatory provides a bright and tranquil extension of the living space with views across the rear garden. Full-height windows with decorative stained glass panels fill the room with natural light, while a pitched roof ensures year-round usability. Currently arranged as a sitting and study area, the space offers flexibility for relaxation, hobbies, or home working. A door opens directly onto the decking, seamlessly connecting indoor and outdoor living. Finished with wood-effect flooring and exposed brickwork, it’s a charming and versatile addition to the home.
View Conservatory PhotosCloakroom
Finished with WC and a hand wash basin.
Landing
1.86m x 2.94m
Carpeted and split level providing access to all three first floor bedrooms and to the bathroom. There is a window to the flanking wall and access to the loft is provided via a hatch to the ceiling.
First Bedroom
3.11m x 4.40m
A bright and comfortable main bedroom positioned to the rear of the home, offering generous proportions and a calming atmosphere. The room is tastefully finished in soft green tones, creating a restful retreat that catches natural light through a wide window with fitted blinds. There’s ample floor space for a large bed and freestanding furniture, with room for wardrobes, drawers, and a dressing table. The simple, elegant décor and neutral carpet give the room a serene and inviting quality, making it a welcoming space to unwind at the end of the day.
View First Bedroom PhotosSecond Bedroom
2.27m x 2.61m
Positioned at the front of the home, this comfortable double bedroom enjoys a peaceful outlook and a bright, airy feel. The room features a useful recess ideal for fitted or freestanding wardrobes, alongside an airing cupboard providing additional storage. Subtle sloped ceilings add character without compromising space, while the neutral décor and soft carpeting create a calm, inviting atmosphere. Generous in size and well-proportioned, it’s perfectly suited as a guest room, teenager’s room, or versatile second double.
View Second Bedroom PhotosThird Bedroom
3.38m x 2.80m
Neatly presented and currently arranged as a nursery, the room offers flexibility for use as a child’s bedroom, home office, or hobby space. The neutral décor and warm tones create a welcoming feel with an outlook over the rear garden.
View Third Bedroom PhotosBathroom
2.27m x 1.54m
Beautifully presented and modern in design, the family bathroom is finished with clean lines and contemporary fittings. A sleek white suite includes a panelled bath with glass shower screen and rainfall shower over, complemented by stylish grey wall and floor tiles. The vanity unit and matching wall cabinet provide practical storage with a touch of warmth from their wood-grain finish, while a heated towel rail and skylight complete the space ensuring it feels bright, fresh, and effortlessly relaxing.
View Bathroom PhotosGarage
2.81m x 5.30m
The garage has eaves storage above and a convenient remote roller door to the front elevation.
Floorplans
Outside Spaces
Front Garden
Set within a quiet road off the main thoroughfare, the property presents a smart and well-kept frontage with a modern composite entrance door sheltered beneath a tiled canopy porch. The red-brick façade is complemented by a striking weather boarded bay, adding a touch of character to the home’s kerb appeal. A driveway provides parking at the side of the house for two vehicles, with additional space available on the paved area in front of the home. A single garage offers secure storage or workshop potential.
View PhotosRear Garden
The rear garden is a thoughtfully landscaped and low-maintenance outdoor space designed for both relaxation and entertaining. A set of steps from the conservatory leads onto an attractive raised deck framed with timber balustrades perfect for morning coffee or evening drinks surrounded by potted plants and flowering climbers. Below, a paved patio provides further seating space ideal for dining outdoors, bordered by neat planting and a small area of lawn that adds a touch of greenery. A gated side path offers practical access to the front of the property, while the overall setting feels private, sheltered, and easy to enjoy throughout the seasons.
View PhotosParking Spaces
Garage
Capacity: 1
Off street
Capacity: 3
Location
Manningtree is an attractive and desirable small town situated at the head of the Stour estuary being ideally suited for the water sports enthusiast, retirees, commuters and young families looking to benefit from well reputed local schooling. The property itself is situated within walking distance of Lawford Primary School (1.3 miles), Manningtree High School (0.2 miles) and the main line train station at Manningtree (0.6 miles) serving London Liverpool Street and Stratford. The commuter can take advantage of this fast train services to London's Liverpool Street (1 hour) from Manningtree's main line station whilst good main road connections are close by via the A120 and A12. The picturesque High Street provides excellent local shopping facilities for everyday needs and includes a post office (sited at the Co-Op), bank and a library as well as an interesting and useful blend of the usual establishments you expect to find at an historic and traditional market town. There is a wider range of shopping and educational facilities in Ipswich and Colchester which are both connected by local bus and train services. Recreational pursuits in the area are extensive and include sailing on the Stour and Orwell estuaries and also on Alton Water and Ardleigh Reservoirs where there are well known sailing clubs. An afternoon walk from the front door can take one into the heart of nearby Constable Country with both Dedham and Flatford Mill, areas of outstanding natural beauty, within close proximity.
Properties you may like
By Churchwood Stanley
