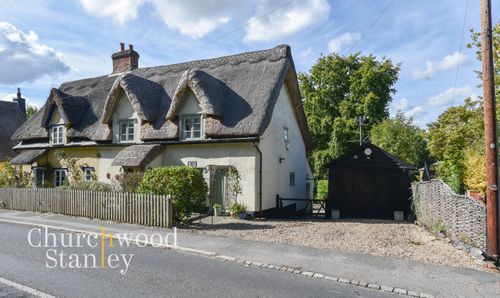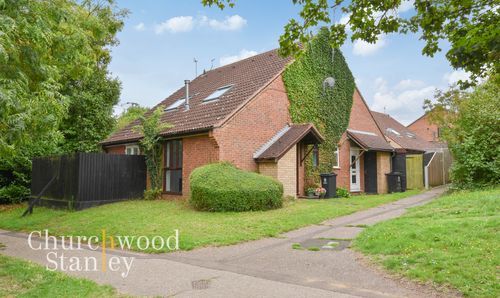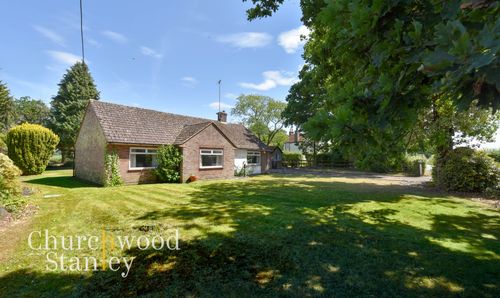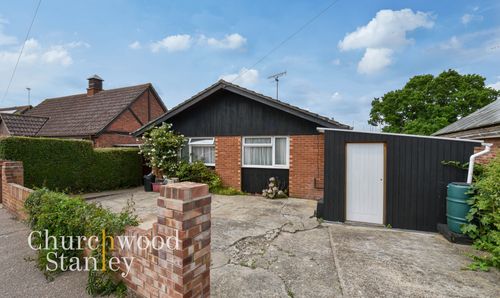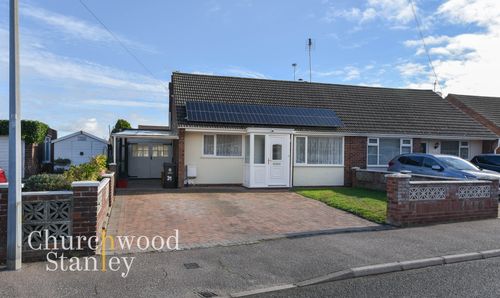2 Bedroom Detached Cottage, Grove Hill, Dedham, CO7
Grove Hill, Dedham, CO7

Churchwood Stanley
Churchwood Stanley, 2 The Lane
Description
Set along one of Dedham’s most admired roads, Grove Cottage is a Grade II listed, 17th-century thatched home that embodies the timeless character of English country living. Its timber-framed construction, handcrafted detailing and soft, timeworn textures tell the story of centuries past, while sensitive updates bring quiet comfort and practicality to modern life.
The home, originally two cottages now formed into one large, spacious property stands on a plot of around 0.21 acres (STS), its front thatched roof and ridge beautifully renewed in August 2024, ensuring longevity and peace of mind for years to come. Set behind a white picket fence and bordered by cottage planting, the approach is instantly welcoming. A shingled driveway provides off-road parking and leads to a detached timber garage, perfectly complementing the property’s heritage.
Inside, the cottage opens into a pair of elegant reception rooms, each rich in period detail with exposed beams, polished timber floors and an original fireplace that anchor the living spaces with warmth and authenticity. The sitting room centres around a remarkable inglenook fireplace with a brick surround and oak bressummer, while the adjoining dining room offers similar proportions and character, creating a natural flow through the ground floor.
To the rear, the kitchen and breakfast room combine rustic charm with modern functionality. Soft light filters through skylights and cottage windows, illuminating wood worktops, classic tiled finishes and a sociable dining area that opens directly to the garden.
Upstairs, two generous double bedrooms share the same gentle character, their exposed beams and sloping ceilings lending a sense of calm and continuity. The main bedroom is particularly spacious and includes built-in storage, while the second bedroom is ideal as either a family bedroom, a space for guests or as a peaceful study or retreat. The bathroom has been tastefully modernised, pairing a full-size bath and rainfall shower with understated, contemporary styling that complements the home’s age and architecture.
The west-facing rear garden stretches to around 100 feet, enclosed by mature trees and shrubs that create a private, sun-filled haven. A stone terrace sits directly behind the cottage, ideal for outdoor dining, while lawns and pathways meander toward a greenhouse and raised beds at the far end. It’s a garden designed for enjoyment in every season, made even more appealing by its long afternoon light and tranquil outlook.
Every aspect of Grove Cottage reflects considered stewardship: windows replaced like-for-like to preserve its character, oil-fired central heating with the boiler serviced in November 2025, new front-thatch and a general condition that shows care and pride at this Freehold home within Council Tax Band D.
Dedham itself lies at the heart of the Dedham Vale Area of Outstanding Natural Beauty, part of the landscape immortalised by John Constable. The village offers an exceptional way of life, with independent shops, cafés and galleries along its historic High Street, riverside walks beside the Stour, and convenient links via the A12 and Manningtree station for easy travel to London or the coast.
Virtual Tour
Key Features
- Grade II listed 17th-century timber-framed cottage with beautifully renewed thatched roof and ridge (August 2024).
- Two exceptionally sized reception rooms, each rich in character with exposed beams.
- Striking inglenook fireplace with oak bressummer forming the heart of the sitting room.
- Two generous double bedrooms with period detailing and calm, natural light. The principal bedroom with an array of fitted wardrobes
- Modernised bathroom with full-size bath, rainfall shower and elegant finish.
- Private west-facing garden extending to around 145ft with terrace, lawn and greenhouse.
- Detached timber garage and shingled driveway providing off-road parking.
- Set on a 0.21-acre plot (STS) within the Dedham Vale National Landscape.
- Peaceful yet connected location close to Dedham High Street, the River Stour, A12 and Manningtree station.
Property Details
- Property type: Cottage
- Property style: Detached
- Price Per Sq Foot: £383
- Approx Sq Feet: 1,501 sqft
- Plot Sq Feet: 9,063 sqft
- Property Age Bracket: Pre-Georgian (pre 1710)
- Council Tax Band: D
Rooms
Living room
5.90m x 4.24m
Stepping inside Grove Cottage, the living room immediately wraps you in warmth and heritage. Timber beams trace across the ceiling, their soft age-darkened tones contrasting beautifully with the light plasterwork. At its heart stands a magnificent inglenook fireplace, an exposed brick surround with a chunky oak bressummer and a wood-burning stove that feels made for long winter evenings. The wooden floors flow throughout, grounding the space with natural character, while deep-set cottage windows invite soft light across the room. Its generous proportions lend themselves to relaxed, everyday living, with ample space for both seating and quiet moments by the fire. A doorway leads to the dining room, maintaining a sense of connection between the rooms whilst preserving the cottage’s intimate flow, and a further discreet door leads to the staircase.
View Living room PhotosDining room
5.90m x 4.17m
Equal in size and presence to the living room, the dining room continues the home’s warm, timeworn character with exposed beams and traditional plasterwork. The parquet floor adds a touch of craftsmanship beneath, while natural light pours in through deep cottage windows, softening the textures of the timber frame. This versatile space balances formality and comfort, easily accommodating a family dining table or a more relaxed arrangement for reading and conversation. The open connection between this room and the living area enhances the flow of the ground floor, while the subtle differences in tone and layout give each space its own sense of identity.
View Dining room PhotosKitchen
3.49m x 5.61m
Positioned at the rear of the cottage, the kitchen opens directly onto the garden and has been thoughtfully designed to blend modern practicality with subtle country character. Soft light filters through a skylight and cottage window, brightening the clean lines of the contemporary cabinetry and solid wood worktops. The layout makes excellent use of space, offering generous preparation areas, integrated double ovens and a practical zone for laundry appliances. White metro tiles and terracotta flooring bring warmth and texture, while the small dining nook provides a relaxed spot for morning coffee or casual meals. A downstairs cloakroom is located just off the kitchen near to the door that leads out to the garden, seamlessly connecting indoor living with the peaceful outdoor setting.
View Kitchen PhotosLanding
Connecting to the first and second generous double bedrooms and to the smartly fitted family bathroom.
First Bedroom
4.70m x 4.17m
The main bedroom captures the essence of cottage living with its wide timber floorboards, exposed beams and gentle natural light that shifts throughout the day. Generous in scale, it comfortably accommodates a full bedroom suite while retaining a sense of calm and simplicity. Original beams trace along the walls, their warm patina contrasting softly with the pale plaster, while twin cottage windows open for plenty of natural light. A full elevation of built-in wardrobes offer practical storage without interrupting the room’s character, and the overall atmosphere feels peaceful and restorative, a true retreat at the end of the day.
View First Bedroom PhotosSecond Bedroom
3.38m x 4.24m
The second bedroom has a continuation of the charm of this period cottage, with its irregular plasterwork, exposed timber beam and sloping ceiling creating an inviting and characterful atmosphere. A deep cottage window draws in natural light at its front and the proportions make it ideal for guests, family members or as a study, while the dark polished floorboards add warmth and a touch of rustic authenticity. Every detail, from the handcrafted door to the traditional radiator, contributes to the room’s quiet sense of history and comfort.
View Second Bedroom PhotosBathroom
2.37m x 3.29m
The bathroom has been thoughtfully modernised to provide a light and tranquil space, with clean lines and contemporary fittings sitting comfortably within the cottage’s sloping roofline. A cottage window fills the room with natural light, enhancing the soft tones of the wall tiles and pale flooring. A full-size bath with rainfall shower offers the choice of a long soak or a refreshing start to the day, while the elegant vanity unit and traditional-style heated towel rail add both practicality and comfort. The finish is simple, calm and timeless, reflecting the same care that runs throughout Grove Cottage.
View Bathroom PhotosFloorplans
Outside Spaces
Front Garden
Set behind a classic picket fence, the frontage of Grove Cottage is instantly welcoming, with its beautiful thatched roof and soft, textured render that hint at centuries of history. The gentle curve of the thatch, framed by dormer windows and mature greenery, creates a picture-book first impression. A shingled driveway to the side provides practical off-road parking for two cars and access to a detached timber garage / workshop, while a decorative framed archway leads through to the cottage's front entrance as well as access to the rear garden being via a wide wooden gate located between the house and the garage.
View PhotosRear Garden
The rear garden stretches an impressive 145ft to a shallow stream at its furthest end, flanked by mature greenery that forms the boundary to the property and faces west, enjoying sunlight throughout the day and into the evening. A generous stone patio sits directly behind the cottage, providing an inviting space for outdoor dining and relaxation, surrounded by well-tended greenery and colourful potted plants and a generous sized summerhouse sits to the side. From here, a pathway leads down through the lawn, flanked by mature trees and shrubs that create a wonderful sense of privacy and seclusion. The garden is beautifully structured with a mixture of open lawn and established planting, including fruit trees and raised beds ideal for growing vegetables or flowers. Towards the far end, there’s a greenhouse and a screened section that lends itself perfectly to further cultivation or as a tranquil seating area. The mature trees provide a leafy canopy while allowing plenty of dappled sunlight to filter through, and the westerly aspect ensures the space is bathed in warm evening light, an idyllic setting for summer entertaining or simply unwinding at the end of the day.
View PhotosParking Spaces
Off street
Capacity: 2
Location
Grove Cottage sits on East Grove Hill in the sought-after village of Dedham, a place that perfectly captures the essence of English countryside life. This part of the world is known as Constable Country, a landscape of open meadows, winding lanes and gentle riverbanks that inspired the paintings of John Constable. The village lies within the Dedham Vale Area of Outstanding Natural Beauty, and it’s easy to see why, every view seems to tell a story, every walk feels timeless. Yet despite the feeling of seclusion, Dedham remains well connected and lively, offering an ideal balance of rural charm and everyday practicality. Dedham’s village centre is full of character, with a thriving high street lined with independent shops, galleries, cafés and local businesses. There’s a traditional butcher, a popular deli and a collection of inviting tearooms and pubs that give the village its welcoming, social heart. The River Stour flows gently through the village, drawing locals and visitors alike to its banks for walks, picnics and rowing in the summer months. You can cross the water by footbridge or take a small boat downstream towards Flatford Mill, where the scenery remains almost exactly as Constable painted it two centuries ago. Life in Dedham is active and community-driven. The tennis and cricket clubs are well supported, and there’s a real sense of village spirit at local events and fairs. For dining and leisure, the acclaimed Maison Talbooth offers a luxury restaurant and spa, while the Dedham Art & Craft Centre showcases the work of regional artists. St Mary’s Church, with its handsome medieval tower, stands proudly at the heart of the village and is still a hub for community gatherings. While the setting feels delightfully rural, the connections are excellent. The A12 runs just beyond the village, giving easy access to Colchester, Ipswich and Chelmsford, and for those commuting to London, Manningtree station is only a short drive away with regular fast trains to Liverpool Street. It’s a location that offers the peace and privacy of country living without feeling cut off from the rest of the world. Families are well served by local education. Dedham Church of England Primary School enjoys an excellent reputation and sits within walking distance of the village centre. Secondary options are easily reached in nearby East Bergholt and Colchester, and for those working from home, fibre broadband is available in the area, ensuring modern convenience meets period charm. The surrounding landscape is one of the great appeals of Dedham. The countryside unfolds in all directions, with miles of riverside walks and nature trails. For anyone coming from outside the area, Dedham represents the ideal countryside escape. It combines culture, beauty and connection in equal measure: a village that feels alive and authentic, surrounded by nature yet perfectly placed for modern living.
Properties you may like
By Churchwood Stanley






































