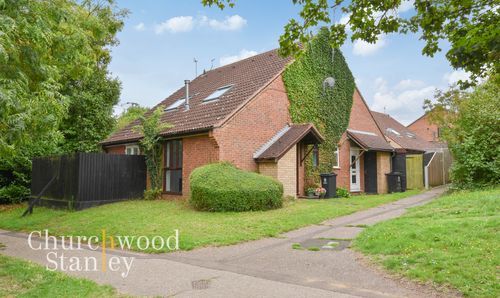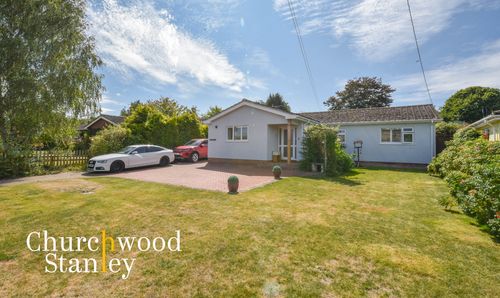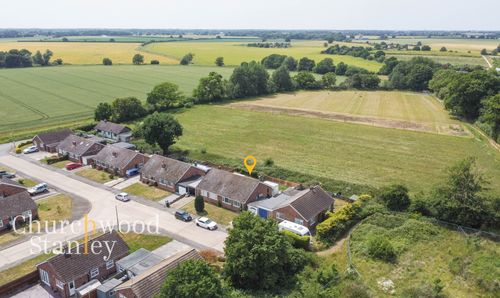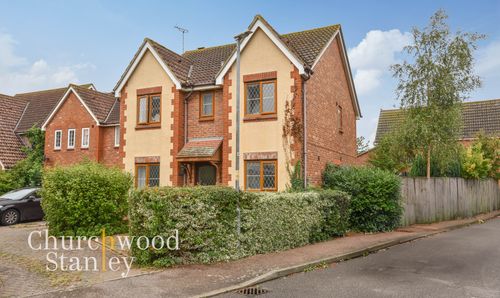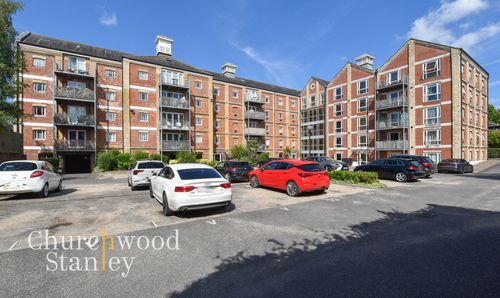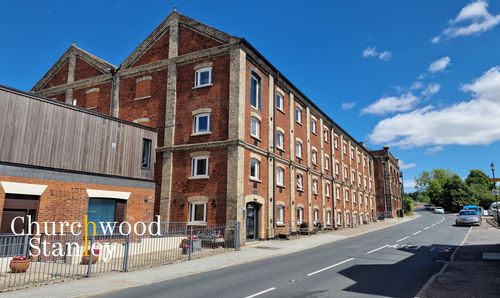2 Bedroom Apartment, High Street, Mistley, CO11
High Street, Mistley, CO11

Churchwood Stanley
Churchwood Stanley, 2 The Lane
Description
Set within a converted Grade II listed Victorian maltings building on Mistley’s historic quayside, this residence provides character-filled interiors, breath-taking estuary views, and a lifestyle of tranquil waterfront elegance. Prospective buyers will appreciate the unique appeal of this home – from its exposed brick and beam architecture to its idyllic village setting steps from the River Stour.
Landmark Victorian Conversion: Housed in one of Mistley’s famed 19th-century maltings, the building boasts an imposing red-brick facade with yellow brick dressings, twin gables, and industrial architectural details retained from its brewing heritage.
Original Features & Modern Comforts: Inside, residents enjoy double height ceilings with exposed red brick walls, cast-iron pillars, and timber beams evocative of the building’s 1890s origin, seamlessly integrated with contemporary fittings and finishes. Large warehouse-style windows invite abundant natural light and frame panoramic water views.
Waterside Setting & Views: Fronting the Stour Estuary, the apartment offers stunning, ever-changing vistas across the water to the Suffolk. A private balcony (and many windows) overlook the quayside, letting you soak in coastal sunrises, observe sailing boats, and even spot local wildlife along the shore – an enviable daily panorama in this Area of Outstanding Natural Beauty.
Exceptional Location: The Quayside Maltings occupies a prime position on Mistley High Street, mere steps from the village’s quaint amenities – a cosy pub, café/tearooms, boutique shops – and directly opposite Mistley’s rail station. From here, you can hop on a train and be in London in about an hour, or reach the nearby towns of Colchester (~11 miles) and Ipswich (~17 miles) via the A120/A12 with ease.
Well-Managed & Secure Living: Enjoy hassle-free ownership in an exceptionally well-managed building. The Quayside Maltings was expertly renovated in the 2000s by Gladedale Homes, with sensitive attention to its heritage. Residents benefit from modern conveniences including secure entry systems, an elevator servicing all floors, and both street-level and quayside entrances for easy access. There is an allocated parking space for Apartment 27 in the private car park, ample guest parking, plus a communal bicycle storage and other shared facilities for convenience and peace of mind.
Village Charm & Community: Mistley is a picturesque waterside village brimming with history and community spirit. Stroll outside and you’re on Mistley Walls, a grassy waterfront promenade perfect for walks with views of bobbing sailboats and Mistley’s famous swans gliding in the inlet. The twin Mistley Towers (the remaining 18th-century spa resort church towers by Robert Adam) and the old Swan Fountain are local landmarks that accent the village’s Georgian heritage. The immediate area offers a friendly, tight-knit community – from the artisanal Mistley Thorn restaurant (renowned for its fresh seafood) to seasonal events that bring everyone together.
The Quayside Maltings Building: Originally built in the late 19th century (c.1893) as part of Mistley’s prominent malting industry, this grand five-story structure was designed by maltster Robert Free and is celebrated as a piece of local industrial heritage. The maltings buildings “loom over the River Stour” as enduring symbols of Mistley’s brewing era, complete with a purpose-built quay and historic warehouse architecture. Now beautifully repurposed into luxury apartments, the building at No.1 The Quayside Maltings retains its architectural soul – from the patterned brick pilasters and terracotta detailing on its exterior to the robust cast-iron columns and thick timber beams within. These authentic features lend Apartment 27 an unmistakable character that will delight anyone with an appreciation for history and design.
Period Conversion: Apartment 27 benefits from a thoughtful conversion that marries old and new. High ceilings and an open-plan layout create an airy, loft-like ambiance, while original support beams and sections of exposed brickwork serve as eye-catching focal points in the living areas. The kitchen and bathrooms are fully modern (with integrated appliances and contemporary fixtures), yet the overall interior styling nods to the building’s past with industrial-chic touches. The result is a unique duplex-style apartment (spanning two levels) that feels both modern in comfort and rich in heritage ambiance.
Comfort & Convenience: Despite its age, the building offers all the comforts expected of a high-end development. A lift serves the upper floors – a rare bonus in converted historic buildings – making Apartment 27 accessible for all ages. Entry is via secure video/phone systems at either the street or quayside entrances, leading into well-kept communal lobbies and hallways maintained by the residents’ management company. The solid construction provides excellent sound insulation – ideal for peaceful living. Additionally, Apartment 27 comes with a dedicated storage room on the upper floor (perfect for bicycles, luggage, or seasonal items) and use of the shared bike storage on the ground floor. One private off-street parking bay is included, with further visitor parking available on both the quayside and street side of the development.
Management & Maintenance: The Quayside Maltings is overseen by an active residents’ management company (Right To Manage), ensuring that the building’s historic fabric and communal areas are diligently cared for. The service charge covers building insurance, cleaning, landscaping, and regular upkeep of facilities, so owners can enjoy a worry-free experience and focus on the pleasant lifestyle on offer. The building’s management is known to be proactive and responsive – as evidenced by how “exceptionally well managed” the development is, with neat common areas and secure premises. This attention to maintenance not only preserves the Maltings’ visual appeal but also protects the investment value of each apartment.
Living at Apartment 27 means embracing a coveted waterside lifestyle. Step out of the building and you are immediately greeted by the smell of salty sea air and the sight of the tranquil River Stour estuary stretching out before you. Waterfront walks become part of your daily routine – whether it’s a gentle morning stroll along Mistley Walls watching the resident swans, or an evening walk to take in the sunset hues over the water. The riverfront “Walls” (a grassy promenade between the road and shore) is a much-loved local spot for picnics and bird-watching; you’ll often find villagers and visitors alike lounging on deckchairs under the trees, enjoying ice creams on summer days.
Stunning Estuary Views: Apartment 27’s orientation and upper-floor position grant it panoramic views of the Stour Estuary and the green Suffolk hills beyond. From your windows and balcony, you can watch the tide ebb and flow on the estuary mudflats, a variety of seabirds (from graceful swans and geese to flashes of coastal birds) feeding along the water’s edge, and occasionally even a seal bobbing on a distant sandbank. The view is dynamic – golden morning light reflecting off the water, and in the evenings the far shoreline is silhouetted by spectacular sunsets. Few properties offer such an intimate connection to the waterfront; whether you’re enjoying a coffee on the balcony or gazing out from the lounge, the estuary provides a soothing natural backdrop to daily life.
Maritime Leisure: For boating and sailing enthusiasts, this location is a dream. The Manningtree & Mistley Sailing Club is just around the bend of the river, offering a friendly community of sailors and plenty of opportunity to get out on the waterstreet.co.uk. There are over a hundred moorings between Mistley and Manningtree for small craft, and sailing lessons or casual races are regular happenings in the warmer months. Traditional Thames barges – some of which were historically built right here in Mistley – occasionally dock at Mistley Quay, adding to the old-world maritime charm of the setting. Even if you’re not a sailor yourself, the sight of masts and sails in the distance and the festive atmosphere of the annual Mistley Quay Boat Rally and Manningtree Regatta will make you feel connected to the rich nautical heritage of the area.
Tranquility & Natural Beauty: Mistley lies within the Suffolk Coast & Heaths Area of Outstanding Natural Beauty, a designation that reflects the unspoiled beauty of the Stour estuary and its surroundings. The immediate environment is one of peaceful natural splendour – expect to wake up to the sound of gulls and enjoy fresh breezes off the water. Just east of the Quayside Maltings, a short walk brings you to open fields and the start of many countryside footpaths. The famous Essex Way long-distance trail passes through Mistley, meaning hikers can embark from their doorstep on scenic routes through riverside meadows and nearby villages. Whether you fancy a gentle dog walk or a more adventurous ramble, the options are plentiful. And when you return home, the quiet, private feel of The Quayside Maltings (set slightly back from the road and insulated by its sturdy brick walls) ensures your relaxation continues undisturbed.
Despite its quaint size, Mistley offers an array of amenities that make day-to-day living convenient and enjoyable. Foodies will be delighted by the presence of The Mistley Thorn restaurant and inn (a Michelin-recommended gastropub housed in a 18th-century building) just a few minutes’ walk away. Here you can savour fresh locally caught seafood or a Sunday roast in a cosy historic setting. For a lighter bite or afternoon tea, there are charming tea rooms and coffee shops along the High Street – perfect for meeting neighbours or sitting with a book while gazing at the estuary. Mistley also has a popular village bakery and deli (the Mistley Kitchen’s shop) where you can pick up artisanal bread, cheeses, and local produce. If you prefer a takeaway or casual fare, a variety of options from fish & chips to international cuisine can be found in neighbouring Manningtree.
Shops & Essentials: Daily essentials are within easy reach. A local convenience store is a short stroll from the apartment – handy for groceries, fresh bread, and newspapers each morning. In Mistley you’ll also find a post office and a pharmacy for everyday needs. For larger shopping trips, the bustling market town of Manningtree (often cited as England’s smallest town) is just 1 mile up the road. Manningtree offers a supermarket (Co-op), more shops and boutiques, banks, a library, and a weekly market selling fresh produce. It’s easily accessible by a 5-minute drive, quick bus ride, or even a pleasant 20-minute walk along the riverfront path. Additionally, the larger centres of Colchester and Ipswich are both within 20–30 minutes’ drive, expanding your options with big-name retail stores, shopping centres, theatres, and hospitals. Colchester, in particular, is a historic Roman city with a vibrant town centre, while Ipswich offers a waterfront marina and extensive cultural venues – both are close enough for an evening out or frequent visits.
Schools & Education: For families or grandchildren visits, the area boasts excellent educational facilities. In Mistley itself is Mistley Norman Church of England Primary School (rated “Good” by Ofsted), set in a lovely village location. Just a couple miles away in Lawford is Highfields Primary School, which has earned an “Outstanding” rating. Older students typically attend Manningtree High School (“Good” rated) located in nearby Lawford as well. The strong reputation of local schools adds to Mistley’s appeal as a community and provides confidence in the area’s family-friendly credentials.
Connectivity – Road & Rail: One of the major perks of Apartment 27 is its fantastic connectivity for such a peaceful location. Mistley Railway Station is virtually on your doorstep – located opposite the Quayside Maltings on the High Street – making commuting or day trips extremely convenient. Trains on the Mayflower Line run hourly from Mistley, connecting to the mainline at Manningtree. From Manningtree Station (just one stop or ~3 minutes from Mistley), frequent Greater Anglia services whisk you to London Liverpool Street in about 60 minutes, meaning you can feasibly enjoy a day in the City or commute to work while returning each evening to your tranquil riverside home. In the other direction, trains from Mistley reach the international port town of Harwich in around 20 minutes, and Ipswich in under 25 minutes, enabling easy exploration of the wider region without needing a car.
For drivers, Mistley is well-connected via the A137 and A120 roads. The A137 leads south-west to Colchester (approximately 11 miles)street.co.uk, while the A120 just to the north connects to the A12 and M25 for routes towards London, as well as eastwards to Harwich (useful for ferry crossings to the continent). Despite this connectivity, traffic through Mistley itself is light, maintaining the village’s peaceful atmosphere.
Community & Leisure: Mistley and the surrounding villages host a surprisingly active social calendar that belies their small size. In summer, the Manningtree Regatta and Mistley Quay Boat Rally bring festivity to the waterfront with boat races, live music, and food stalls – wonderful occasions to mingle with neighbours and enjoy the maritime heritage. The Mistley Food & Drink Festival is another annual highlight, celebrating local produce, oysters, and regional wines. Throughout the year, locals organize regular farmers’ markets, craft fairs, and gatherings (often held at the village hall or nearby town square). There are also opportunities for leisure in clubs and societies – whether you’re interested in sailing, bird-watching, yoga classes, or joining the friendly Stour Sailing Club, you’ll find a warm welcome. The overall community feel in Mistley is one of friendliness and inclusion, with a mix of long-time residents and newcomers all appreciating the area’s special charm. Neighbours look out for each other, and it’s easy to strike up conversation on a morning walk or at the café – making it an ideal place for those seeking both tranquillity and a sense of belonging.
Apartment 27 at The Quayside Maltings is a versatile property that will appeal to a range of buyers, particularly those seeking something more than a standard apartment – people in search of a lifestyle. Below are some of the target demographics and why this unique home is perfect for them:
Second-Home Buyers: If you’re looking for a weekend escape or holiday bolt-hole, this apartment fits the bill. Its secure, low-maintenance nature (with communal maintenance handled by the management) means you can arrive and unwind without worry. Enjoy lazy days watching the boats drift by and exploring the picturesque Essex/Suffolk coastline, then lock up and leave confidently until your next visit. The combination of historical atmosphere and coastal serenity offers a true retreat from city life – yet London is just a short train ride away when you need it. It’s rare to find such an easily accessible waterside haven with this level of character, making it an ideal second home for those craving a dose of fresh air and charm on their weekends.
Retirees: Downsizers or retirees will find comfort and convenience in equal measure. All the essentials – from the post office to the pub – are within a short, level walk in the village, and the presence of a lift ensures you won’t have to tackle flights of stairs daily. The peaceful environment, coupled with friendly neighbours and community events, provides a fulfilling social life at your own pace. Spend your mornings with coffee on the balcony watching swans on the estuary, your afternoons strolling to the café or tending to potted plants on the communal terrace, and your evenings at the Mistley Thorn or curled up with a book in a historic-beamed lounge. Importantly, the apartment offers space for hobbies (a second bedroom for crafts or visiting grandkids) and a spare room for family to stay over. With excellent healthcare, leisure clubs, and nature all around, it’s a wonderful place to enjoy retirement by the water.
Professionals & Commuters: For professionals who crave a relaxing home environment while keeping ties to the city, Apartment 27 is ideal. You can commute into London’s Liverpool Street in around an hour door-to-door – feasible even a few days a week – yet return each day to the restorative calm of the countryside. The apartment’s generous size and layout lend themselves to remote working too: one of the bedrooms or the mezzanine level can easily serve as a home office with an inspiring view, and high-speed broadband is available. On weekends, you’ll appreciate the array of outdoor activities (from sailing to cycling to coastal walks) that help balance work stress with healthy recreation. Entertaining is a pleasure here as well – impress colleagues or friends with dinner at a top local restaurant or on your own balcony overlooking the moonlit estuary. Moreover, with Colchester and Ipswich’s business hubs close by, the location is practical for regional professionals as well.
Investors: This property also stands out as a smart investment opportunity. As a rental, the apartment would attract high-quality tenants such as executives, retirees, or weekenders, commanding a premium due to its unique character and views. The professional management in place and modern amenities reduce maintenance hassles, making it a relatively hands-off addition to a portfolio. Whether you plan to let it now or simply hold a one-of-a-kind property that appreciates over time, Apartment 27 offers not just a beautiful home but a solid investment underpinned by location and history.
In Summary: Apartment 27, The Quayside Maltings is an invitation to a coveted lifestyle where you can live by the water in a piece of history. From the moment you enter this character-filled conversion, with its exposed brickwork and sunlit spaces, you’ll sense the special ambiance that sets it apart. Imagine waking up to estuary views, enjoying breakfast with the gentle sounds of the river, exploring a village rich in charm and community, and ending the day watching the sunset from your balcony in the very malt house where Victorian craftsmen once toiled. It’s this rare blend of heritage, luxury, and coastal village allure that makes Apartment 27 a truly compelling opportunity for discerning buyers.
If you seek the perfect balance of historic character and modern comfort, a serene waterside setting with amenities at your feet, and a home that inspires a sense of pride and pleasure every time you return to it – then this property will exceed your expectations. Don’t miss the chance to own a distinctive residence in Mistley’s iconic Quayside Maltings and be part of the living history of this beautiful corner of Essex.
EPC Rating: C
Virtual Tour
Key Features
- Breath-taking views of the Stour Estuary and Suffolk coastline
- Two double bedrooms, the first with ensuite shower room
- Duplex apartment with open plan living accommodation
- Benefits from a separate store room
- Converted Grade II listed building with retained original features
- Allocated parking space
- Outstanding location for Mistley train station
Property Details
- Property type: Apartment
- Price Per Sq Foot: £247
- Approx Sq Feet: 930 sqft
- Plot Sq Feet: 11,786 sqft
- Property Age Bracket: Victorian (1830 - 1901)
- Council Tax Band: TBD
- Tenure: Leasehold
- Lease Expiry: 09/07/2126
- Ground Rent: £300.00 per year
- Service Charge: £2,100.00 per year
Rooms
Entrance
3.61m x 1.32m
The entrance hall makes an immediate impression with its soaring double-height ceiling, creating a light and spacious feel upon arrival. The neutral décor and pale carpeted flooring enhance the brightness of the space, while a stylish modern staircase rises to the first floor. Cleverly integrated storage is tucked beneath the stairs and there is convenient access to a ground floor cloakroom just off the hall. A glimpse into the living room beyond reveals the generous layout that continues throughout this well-proportioned home.
View Entrance PhotosLiving area
4.40m x 6.31m
The open plan living space is truly the heart of the home, designed with both style and functionality in mind. A striking exposed brick feature wall and industrial-style support columns pay homage to the building's heritage, while full-height ceilings and a mezzanine-level gallery create a sense of volume and architectural interest. The room is bathed in natural light thanks to dual aspect windows and French doors, which open out onto a private balcony with uninterrupted views across the Stour Estuary and towards the Suffolk coastline.
View Living area PhotosBalcony
The balcony is perfect spot to take in the changing tides with a coffee or glass of wine. Whether you're relaxing, entertaining, or simply enjoying the view, this space offers a wonderful vantage point for this area of outstanding natural beauty.
View Balcony PhotosKitchen / diner
3.70m x 3.56m
The kitchen area is thoughtfully designed with a sleek, contemporary finish and a practical layout. A run of gloss white cabinetry provides generous storage both above and below the counters, all complemented by brushed steel handles for a clean, modern look. Dark laminate worktops contrast elegantly with the white tiled splashback, which runs the full length of the preparation area for easy maintenance. Integrated appliances include a stainless steel electric oven and matching microwave neatly housed within a tall unit, while the hob is set flush into the counter with minimalist black touch controls. A stainless steel sink with drainer sits beneath spot-lit overheads, and there’s space beside for a freestanding kettle, toaster and other essentials. The kitchen continues to flow naturally into the open-plan dining area, with light wood-effect flooring unifying the space. A separate door within the kitchen homes a useful airing cupboard, home to the pressurised hot water system.
View Kitchen / diner PhotosCloakroom
1.12m x 1.32m
Conveniently positioned just off the entrance hall, the cloakroom features a modern, minimalist finish with neutral tiling and crisp white walls. It is fitted with a contemporary wall-hung WC with concealed cistern and dual flush plate, paired with a sleek, square-edged wash basin and chrome mixer tap. A full-width mirror above enhances the sense of space and reflects light from the recessed spotlights set into the ceiling.
View Cloakroom PhotosLanding
A carpeted landing provides access to the two double bedrooms and to the bathroom.
Principal bedroom
3.91m x 3.56m
The first bedroom exudes character and charm, blending modern design with striking industrial features. At its heart is a bold exposed brick wall that brings texture and warmth to the room, complemented beautifully by a full-height internal window that forms part of a mezzanine glass partition overlooking the open-plan living space below. This unique architectural feature not only draws in natural light from the adjacent living area but also adds an airy, open feel to the room while maintaining privacy. A statement column and steel beam, both painted in a contemporary graphite grey, serve as a reminder of the building’s heritage, adding a sense of authenticity and urban edge. Neutral carpeting and soft white walls provide a calming canvas, while a large mirrored built-in wardrobe enhances the feeling of space and offers generous storage. The room easily accommodates a double bed and additional furnishings, with the added luxury of an en suite shower room just steps away.
View Principal bedroom PhotosEnsuite
2.40m x 1.21m
The en suite shower room offers a sleek, modern finish with crisp white tiling and a smart contrast from the vertical mosaic feature strips in the shower enclosure. A generous walk-in shower with chrome-framed sliding doors is fitted with both a rainfall and handheld shower, adding comfort and flexibility. A contemporary wall-mounted basin with chrome mixer tap sits below a wide mirror, enhanced by a row of inset downlights for a bright, functional feel. The concealed cistern WC features a dual-flush chrome plate for a minimalist, streamlined look. Completing the space is a white heated towel rail and soft neutral flooring underfoot, creating a fresh, hotel-style finish ideal for daily use.
View Ensuite PhotosSecond bedroom
3.95m x 2.70m
The second bedroom continues the home’s unique blend of industrial character and contemporary styling. A striking feature wall of exposed brick and a large window lend an urban loft aesthetic, while the glazed mezzanine-style partition opens directly over the living space below, allowing light to flow freely between floors and adding an open, architectural edge. The room is well-proportioned and comfortably accommodates a double bed, bedside tables, and additional furnishings. Neutral carpeting and crisp white walls provide a clean canvas, ideal for personalisation, while the overall effect is bright, modern, and full of character.
View Second bedroom PhotosBathroom
2.40m x 1.85m
The main bathroom is immaculately presented, featuring a sleek white suite that includes a wall-hung WC, pedestal basin, and a full-length panelled bath with chrome mixer tap and handheld shower. A broad mirrored wall with integrated downlighting enhances the sense of space and light, while the room is finished with white tiling and a contrasting teal border that adds a subtle touch of colour. A black painted structural column adds an unmistakable nod to the building’s industrial heritage, pairing beautifully with the modern fixtures to create a space that is both characterful and contemporary.
View Bathroom PhotosFloorplans
Parking Spaces
Off street
Capacity: 1
Location
Properties you may like
By Churchwood Stanley

































