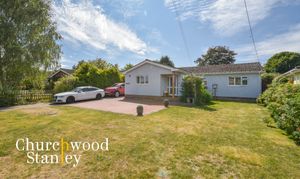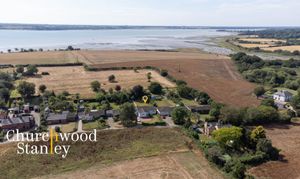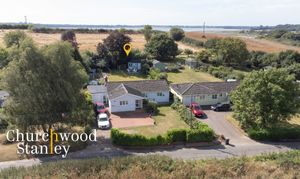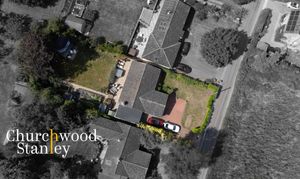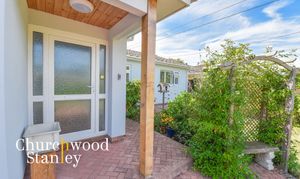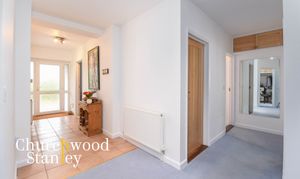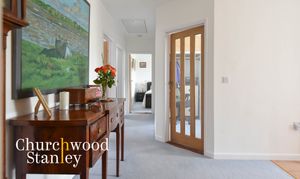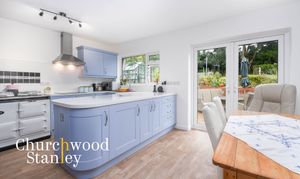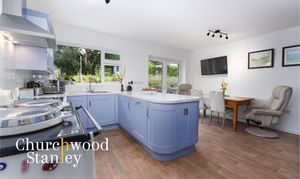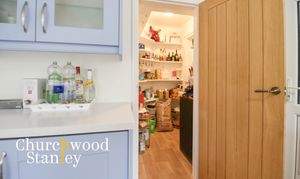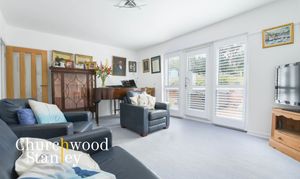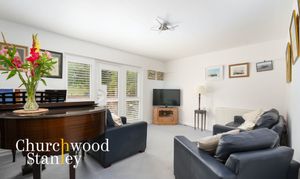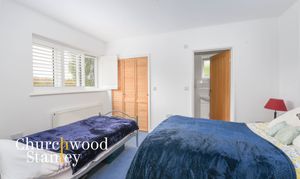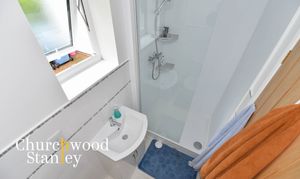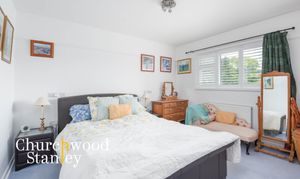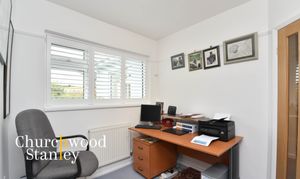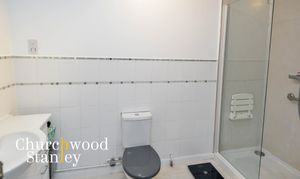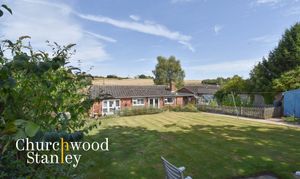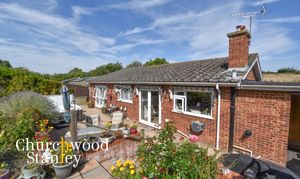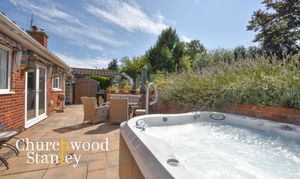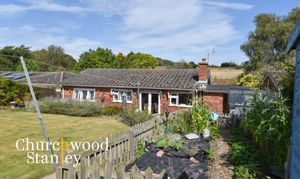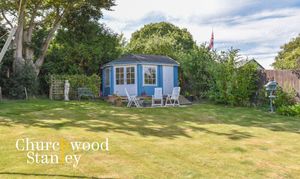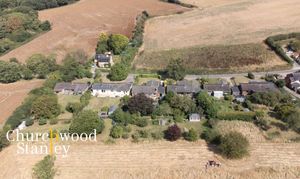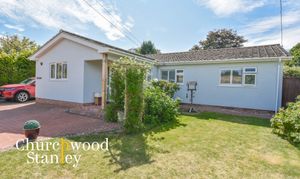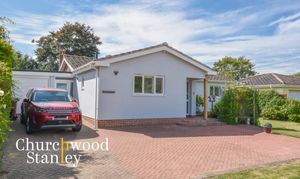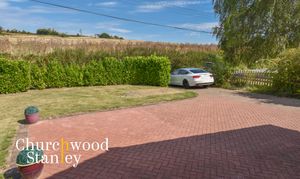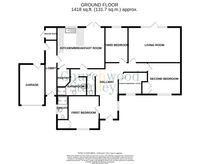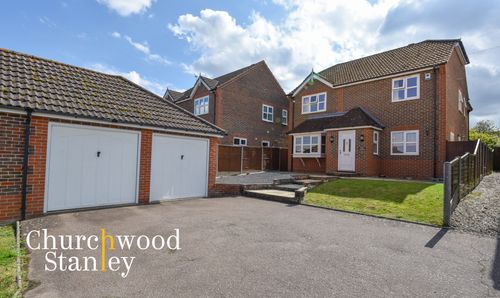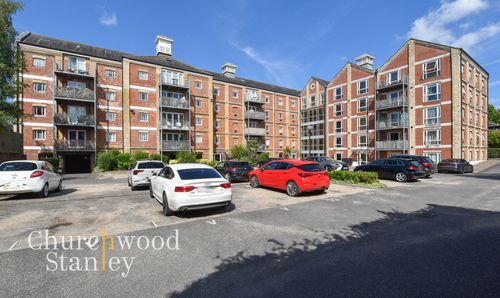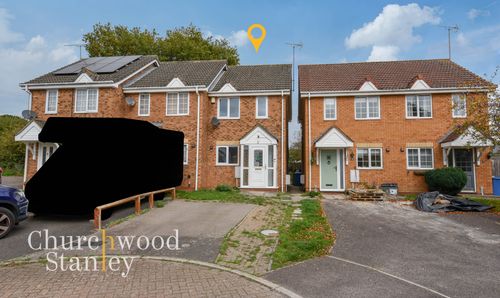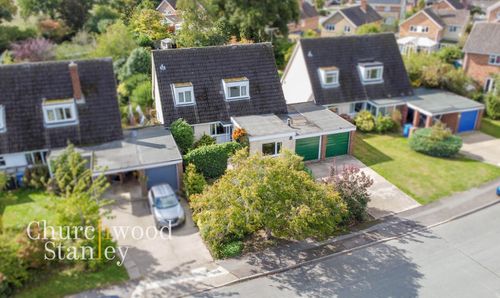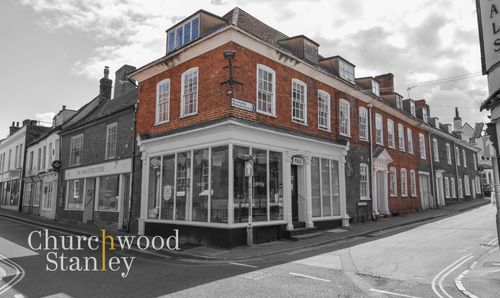4 Bedroom Bungalow, Lower Holbrook, Ipswich, IP9
Lower Holbrook, Ipswich, IP9

Churchwood Stanley
Churchwood Stanley, 2 The Lane
Description
GUIDE PRICE £500,000 to £525,000
Discover an exquisite blend of modern luxury and serene countryside living with this beautifully extended four-bedroom detached bungalow in Lower Holbrook, Ipswich. Nestled on a south-facing 0.2-acre plot, this home presents an exceptional opportunity for those seeking a tranquil semi-rural retreat close to the River Stour, an Area of Outstanding Natural Beauty.
The bungalow, impeccably maintained and recently enhanced, offers a spacious layout designed for contemporary living. The heart of the home is undoubtedly the brand-new Wren kitchen and dining area, featuring elegant periwinkle shaker-style cabinetry, high-end Bosch appliances, and a welcoming atmosphere perfect for both daily meals and entertaining. French doors invite you to step outside and enjoy the expansive garden views, while the adjacent pantry provides practical storage and easy access to kitchen essentials.
The living room is a bright, inviting space, flooded with natural light from the full-height glazing that opens onto the patio. Here, you can relax and take in the picturesque surroundings or step outside to enjoy the beautifully landscaped garden. With its thoughtful design and attention to detail, this room exemplifies comfort and style.
The accommodation includes four generously sized bedrooms, each offering its own unique charm. The primary bedroom boasts an en-suite shower room and stunning views of the surrounding countryside, enhanced by fitted shutters for added privacy. The additional bedrooms are equally impressive, with ample storage and views that capture the essence of the serene location.
Outside, the south-facing rear garden is a true haven, meticulously landscaped to provide a mix of relaxation and functionality. Whether you’re soaking in the hot tub, enjoying a meal on the sun-drenched patio, or exploring the allotment and Rowley Log Cabin, this garden offers endless possibilities for outdoor enjoyment. The front of the property is equally impressive, with extensive block-paved parking that easily accommodates multiple vehicles, including space for a turn-around.
Located in the peaceful hamlet of Lower Holbrook, this home offers the perfect balance of seclusion and convenience. Surrounded by the natural beauty of the Suffolk Coast and Heaths, and with easy access to nearby amenities and transport links, it’s an ideal choice for those seeking a luxurious countryside lifestyle.
EPC Rating: E
Virtual Tour
Key Features
- No onward chain
- An extended four bedroom detached bungalow in superb condition throughout
- Semi-rural location close to the river Stour, an area of outstanding natural beauty
- First bedroom with ensuite shower room plus a further shower room and separate cloakroom
- Brand new Wren fitted kitchen / diner
- South facing plot of 0.2 acre fronted and backing onto countryside
- Extensive off street parking on the block paved drive (with turn)
Property Details
- Property type: Bungalow
- Price Per Sq Foot: £338
- Approx Sq Feet: 1,481 sqft
- Plot Sq Feet: 10,398 sqft
- Property Age Bracket: 1910 - 1940
- Council Tax Band: D
Rooms
Hallway
6.75m x 7.70m
The 'T' shaped entrance hall forms part of a recent extension to the front of the home. It is filled with natural light via window to the side elevation and is approached through a UPVC entrance door with tile flooring leading on to the inner hall which is carpeted. From here you are able to access all of the main accommodation.
View Hallway PhotosKitchen / Dining Room
4.99m x 4.33m
Formerly two rooms, remodelled and refitted in 2019, the kitchen / diner is an impressive hub of the home. Fitted with a Wren kitchen comprised of periwinkle (light blue) shaker style soft closing cupboards and drawers beneath a crystal white square edge work surface, tile splashback and matching wall mounted cabinets. Integral appliances include a Bosch dishwasher and a Zanussi washing machine and a Bosch integral fridge under the counter. Cooking appliances include a Bosch induction hob sat beneath an extractor hood and an AGA. A stainless steel sink lies in front of a characteristically large window overlooking the garden to the rear adjacent to French doors leading outside. Underfoot is vinyl tile flooring and from here you can access the spacious and superbly practical pantry.
View Kitchen / Dining Room PhotosPantry
1.89m x 1.35m
The Pantry (found off the kitchen) is a particularly useful provision for quick access and storage to your essentials. It is shelved, has a window to the side elevation and vinyl tile flooring.
View Pantry PhotosLiving Room
3.70m x 5.00m
The inviting living room is found at the rear of the home and has a full height glazed door with adjacent full height height glazing leading out to the patio of the rear garden. This bright light and airy room is carpeted and adorned with a picture rail.
View Living Room PhotosFirst Bedroom
4.00m x 2.99m
This first carpeted that double bedroom has a full height triple fronted recessed wardrobe cupboard, a window to the front elevation with fitted shutters framing an outstanding view of surrounding countryside. This bedroom benefits from its own ensuite shower room.
View First Bedroom PhotosEn Suite
2.48m x 1.16m
A smart ensuite shower room includes a walk-in shower cubicle with thermostatic shower tap, vanity sink, WC, heated towel rail, extractor fan, opaque glaze window to the side elevation and is predominantly tiled.
View En Suite PhotosSecond Bedroom
3.31m x 3.48m
The second carpeted double bedroom has a picture rail and window to the front elevation with fitted shutters framing a beautiful outlook of surrounding countryside. There is a full height triple fronted integral wardrobe covered here as well.
View Second Bedroom PhotosThird Bedroom
3.71m x 2.40m
The third carpeted double bedroom is found at the rear of the home and features a large window with fitted shutters overlooking the well manicured rear garden. There is also a double fronted wardrobe cupboard here.
Fourth Bedroom / Study
2.69m x 2.29m
This versatile carpeted space has a window with fitted shutters at the front framing an outlook of surrounding countryside and a double recessed storage cupboard.
View Fourth Bedroom / Study PhotosShower room
1.97m x 3.08m
The spacious shower room is includes a walk-in shower cubicle with thermostatic shower tap, WC, double width vanity sink, heated towel rail, an extractor fan and it is also predominantly tiled.
View Shower room PhotosCloakroom
1.97m x 0.90m
The separate cloakroom is adjacent to the shower room and includes a WC, vanity sink with tile splashback and extractor fan.
Front to back lobby
Between the kitchen and the garage lies this lobby which provides access from the driveway, past the kitchen to the rear garden, boiler room and garage.
Boiler cupboard
The boiler cupboard is accessed externally and homes the oil fired boiler plus a new water softener.
Floorplans
Outside Spaces
Rear Garden
The beautifully landscaped rear garden is South facing, measuring approximately 75' deep by 68' wide. This exceptional outside space begins with a private patio across the entire width of the property that remains in the sun from noon through to sunset. Here you will find a hot tub and a logical place for outside furniture. A large lawn is retained by red brick wall with a few steps up to a paved pathway that beckons you down towards its end. On your left hand side you will find the allotment and shed and in the far right hand corner you will find the Rowley Log Cabin with light and power connected with separate garden storage area.
View PhotosFront Garden
Assured to cater for the most demanding of parking needs a large block paved drive with turn extends from the road to the attached garage. As you leave your front door every day you'll be greeted with an open outlook over surrounding countryside in this idyllic location. The remainder of the front plot is laid to lawn with laurel hedging.
View PhotosParking Spaces
Garage
Capacity: 1
The garage measures 4.29 meters by 2.53 meters and has a remote up and over door to the front elevation plus a personal door to the rear.
Off street
Capacity: 6
Location
Lower Holbrook, Suffolk, offers an idyllic retreat for affluent retirees seeking to escape the hustle and bustle of city life. Nestled on the Shotley Peninsula, this charming hamlet combines rural tranquillity with proximity to essential amenities, making it an ideal choice for those looking to enjoy their retirement in peace and luxury. One of the key attractions of Lower Holbrook is its stunning natural environment. The area is part of the Suffolk Coast and Heaths Area of Outstanding Natural Beauty, offering picturesque views of the River Stour and lush countryside. This setting is perfect for leisurely walks, birdwatching, and other outdoor activities that allow residents to connect with nature. The nearby Alton Water reservoir further enhances the appeal, providing opportunities for sailing, kayaking, and tranquil waterside picnics. For those who appreciate history and a sense of community, Lower Holbrook has much to offer. The village is home to the Royal Hospital School, a historical institution that adds a touch of grandeur to the area. The presence of this school also means that the village benefits from cultural events and facilities that are often associated with such a prestigious establishment. Additionally, the local village hall is a hub for community activities, fostering a warm and inclusive atmosphere. Despite its peaceful setting, Lower Holbrook is conveniently connected to larger towns and cities. Ipswich is just a short drive away, offering a wide range of shopping, dining, and cultural experiences. For those who need to travel further afield, Manningtree train stations provide direct services to London, making it easy to maintain ties with the capital while enjoying the serenity of rural life. Lower Holbrook also boasts excellent healthcare facilities, with local GP practices and medical services ensuring that residents have easy access to healthcare. The village's close-knit community and low crime rate contribute to a sense of security and well-being, making it an ideal location for retirees who value peace of mind. In summary, Lower Holbrook offers a perfect blend of natural beauty, historical charm, and modern conveniences, making it an excellent choice for families or retirees seeking a luxurious and tranquil lifestyle away from the pressures of urban living
Properties you may like
By Churchwood Stanley
