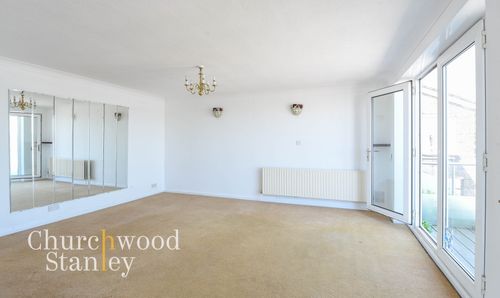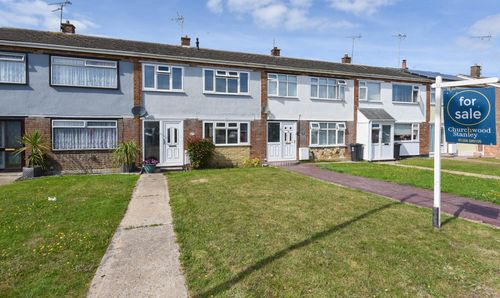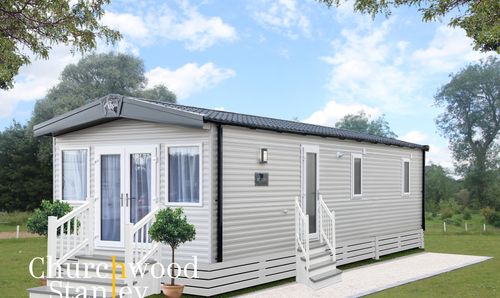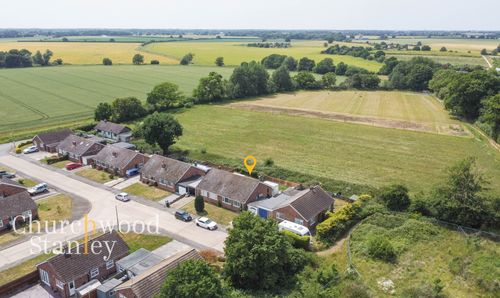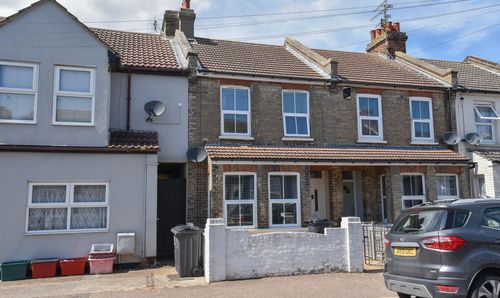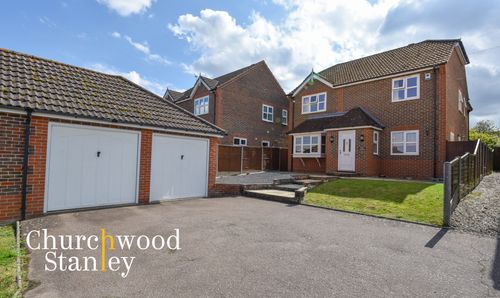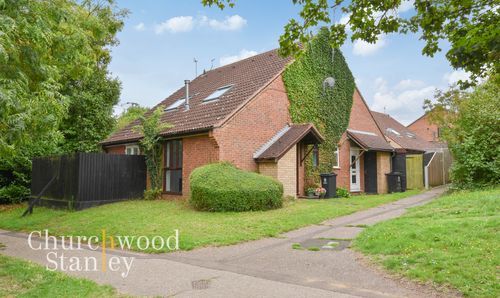3 Bedroom End of Terrace House, Quay Street, Manningtree, CO11
Quay Street, Manningtree, CO11

Churchwood Stanley
Churchwood Stanley, 2 The Lane
Description
Guide Price £500,000 to £550,000
Positioned in the heart of Manningtree, this remarkable end-of-terrace townhouse invites you to experience riverfront living with uninterrupted vistas of the Stour Estuary. Unfolding over three floors, this home effortlessly blends function and form, offering a layout that’s both practical and poised for modern living. A versatile double garage on the ground floor not only provides ample parking but also houses an additional storage room, perfect for seasonal gear or hobby equipment. The entrance hall introduces a sense of flow that continues upwards, with a half landing offering convenient access to a cloakroom and utility area.
The first floor is where the home’s architectural allure comes to life. A spacious living room takes centre stage, with French doors that open to a balcony framing the estuary views – a picturesque backdrop for morning coffee or sunset reflections. Adjacent, the kitchen is thoughtfully arranged with ample storage and counter space, enhanced by sliding doors that connect to a sunlit garden room. Here, full-height windows wrap around the space, creating a seamless connection to the south-facing courtyard garden – a private sanctuary for alfresco dining or quiet afternoons.
Ascending to the second floor, the accommodation presents three double bedrooms, each thoughtfully positioned to capture light and aspect. The principal bedroom, generously proportioned, extends the river views, allowing you to wake up to the beauty of the Suffolk coastline. The third bedroom, equally captivating, mirrors this panorama, while the second bedroom offers a more secluded retreat at the rear. Completing the level is a well-appointed family shower room.
Outside, the garden’s low-maintenance layout ensures effortless enjoyment, with a suntrap patio and raised flower borders adding a touch of greenery. This is a home where coastal charm meets contemporary comfort, where every room holds a view and every detail tells a story. Whether it’s the river’s gentle flow or the town’s vibrant heart just moments away, this townhouse has both in abundance.
EPC Rating: C
Virtual Tour
Key Features
- An outstanding central Manningtree townhouse with outstanding views of the Stour Estuary
- No onward chain
- Three double bedrooms to the second floor, the first and third with picture book views
- Living room on the first floor that opens to a balcony at the front of the home
- A double garage with additional store room
Property Details
- Property type: House
- Price Per Sq Foot: £271
- Approx Sq Feet: 1,659 sqft
- Plot Sq Feet: 1,281 sqft
- Property Age Bracket: 1970 - 1990
- Council Tax Band: D
Rooms
Entrance
A vestibule opens to the entrance hall on the ground floor. On your right you can access the double garage and carpeted stairs here lead to a half landing that has a door outside to the garden on the left, the cloakroom / utility straight in front of you and the kitchen on your right.
DOUBLE GARAGE
4.61m x 4.85m
The double garage is an excellent and versatile space complimented by an additional sizeable store at its rear (with restrcted ceiling height).
Kitchen
2.69m x 4.32m
The kitchen is comprised of base unit cupboards beneath a roll top work surface, tile spalash back and matching wall mounted units. There is a stainless steel sink here, a double eye level oven and space under the counter for white goods. Sliding patio doors at the rear open to the garden room.
View Kitchen PhotosGarden room
3.24m x 5.09m
A spacious addition with full height windows to three elevations. naturally illuminated by its Sotherly aspect with sliding patio doors out to the courtyard garden.
View Garden room PhotosCloakroom / Utility
1.62m x 2.04m
Adjacent to the kitchen is a dual purpose cloakroom and utility. Here you will find the WC, pedestal hand wash basin, plumbing for a washing machine and the wall mounted gas fired boiler.
View Cloakroom / Utility PhotosLiving room
4.86m x 6.36m
The living room is where you'll first encounter the show-stopping elevated view of the river Stour. Here French doors open to a balcony at the front of the home adjacent to a picture frame window.
View Living room PhotosBalcony
Retained by steep railings with glass partion. As you would expect, the vews from here are panoramic and stunning.
View Balcony PhotosSecond floor landing
Carpeted and split level providing access to all three double bedrooms and to the family bathroom.
Principal bedroom
4.87m x 3.29m
The principal bedroom presents an further elevated view of the Stour estuary towards the Suffolk coastline.
View Principal bedroom PhotosSecond bedroom
2.70m x 4.13m
The second double bedroom is found at the rear of the home.
View Second bedroom PhotosThird bedroom
2.66m x 3.40m
Carpeted and found at the front of the home, the third bedroom also offers a glorious view of the Stour estuary.
View Third bedroom PhotosFloorplans
Outside Spaces
Yard
The South facing rear garden is predominatly laid to a patio area with raised flower borders. There is a gated access at the side of the home that leads back around to the front.
View PhotosParking Spaces
Double garage
Capacity: 2
Off street
Capacity: 2
Driveway at the front of the home.
Location
Manningtree is an attractive and desirable small town situated at the head of the Stour estuary being ideally suited for the water sports enthusiast, retirees, commuters and young families looking to benefit from well reputed local schooling. The property itself is situated in central Manningtree serving London Liverpool Street and Stratford. The commuter can take advantage of this fast train services to London's Liverpool Street (1 hour) from Manningtree's main line station whilst good main road connections are close by via the A120 and A12. The picturesque High Street provides excellent local shopping facilities for everyday needs and includes a post office (sited at the Co-Op), bank and a library as well as an interesting and useful blend of the usual establishments you expect to find at an historic and traditional market town. There are sought after primary and secondary schools here. There is a wider range of shopping and educational facilities in Ipswich and Colchester which are both connected by local bus and train services. Recreational pursuits in the area are extensive and include sailing on the Stour and Orwell estuaries and also on Alton Water and Ardleigh Reservoirs where there are well known sailing clubs. An afternoon walk from the front door can take one into the heart of nearby Constable Country with both Dedham and Flatford Mill, areas of outstanding natural beauty, within close proximity.
Properties you may like
By Churchwood Stanley




















