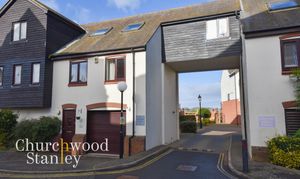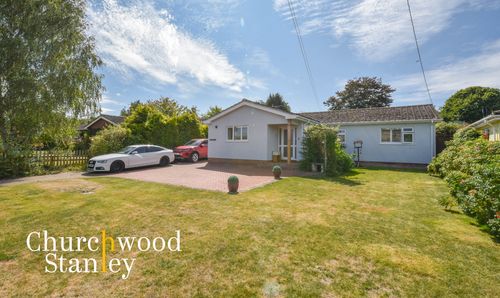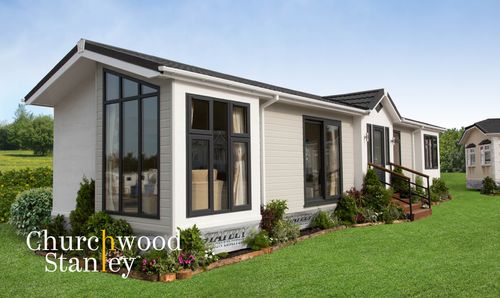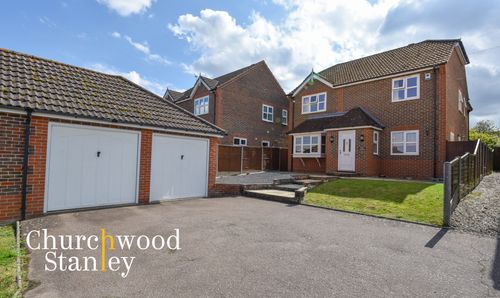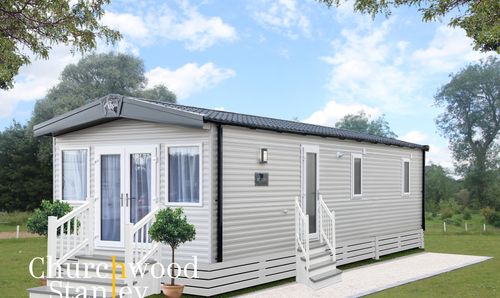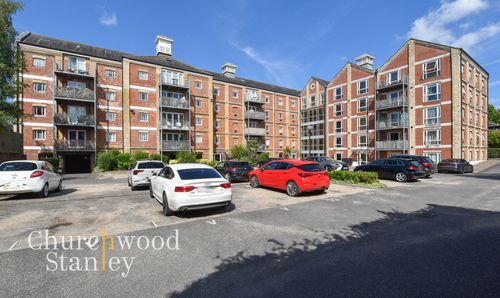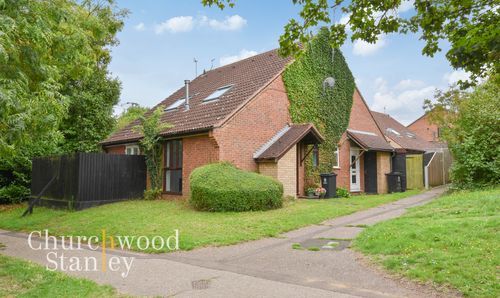Book a Viewing
To book a viewing for this property, please call Churchwood Stanley, on 01206 589109.
To book a viewing for this property, please call Churchwood Stanley, on 01206 589109.
3 Bedroom Mid-Terraced House, Maltings Wharf, Manningtree, CO11
Maltings Wharf, Manningtree, CO11

Churchwood Stanley
Churchwood Stanley, 2 The Lane
Description
.
EPC Rating: D
Key Features
- A two to three bedroom townhouse on a sought after unique residential development
- Central Manningtree location
- River views from the living room, kitchen and first bedroom
- Shower room to the second floor and ground floor / first floor cloakrooms
- Integral garage with electric roller door
- Gas central heating and fully double glazed
Property Details
- Property type: House
- Price Per Sq Foot: £231
- Approx Sq Feet: 1,296 sqft
- Plot Sq Feet: 1,033 sqft
- Property Age Bracket: 1990s
- Council Tax Band: D
Rooms
Entrance Hall
0.88m x 4.43m
The entrance hall is approached through a composite entrance door and has wood laminate flooring underfoot. Carpeted stairs lead you up to the first floor and internal doors lead you through to a ground floor lobby (that connects you to the study and to the garage) and the ground floor cloakroom.
View Entrance Hall PhotosLobby
1.37m x 1.29m
The lobby sits in between the study and the entrance hall on the ground floor. It has a door to the garage on the right hand side and the study beyond that, found at the rear of the home.
Study
3.15m x 3.27m
The study is carpeted and has a window to the rear elevation. This versatle space could provide a range of ancillary accommodation such as a play room, bedroom or gym.
View Study PhotosIntegral garage
5.69m x 3.18m
The integral garage has an electric roller door to the front elevation and here where you will find the wall mounted gas fired boiler.
View Integral garage PhotosLanding
The first floor landing is carpeted and internal doors provide access to the kitchen and to the living room. Another set of carpeted stairs lead you up to this second floor.
Kitchen
2.17m x 3.56m
The first room that you will encounter on the first floor is the kitchen. Fitted with Oak fronted cabinets and drawers beneath a roll top works surface, tile splash back and matching wall mounted cabinets. Integral appliances include an AEG double oven and grill sat beneath a CDA four ring gas hob with extractor over. Under the counter there is space for white goods and also plumbing available for a washing machine. A one and a half bowl stainless steel sink sits in front of a window to the rear elevation.
View Kitchen PhotosLiving Room
5.64m x 6.39m
The living room is L-shaped and dual aspect featuring three windows to the front elevation and an additional window to the rear offering a (partial) view of the river Stour. There is polished laminate flooring under foot.
View Living Room PhotosCloakroom
1.87m x 0.83m
The first floor cloakroom includes a WC, hand wash basin and an extractor fan.
Second floor landing
0.89m x 5.46m
The second floor landing is also carpeted and has an eye level window to the rear elevation with (partial) outlook over the river Stour. From here you can access the first and second bedrooms and the shower room.
First bedroom
3.13m x 3.91m
The first carpeted double bedroom is a dual aspect room with a window to the front elevation (South) and an additional window to the rear presenting a (partial) view of the river Stour. There is also a range of triple fronted full height wardrobe cupboards here for convenience.
View First bedroom PhotosSecond bedroom
3.11m x 4.64m
The second double carpeted bedroom is a lovely light room found at the front of the property with a southerly aspect. Here there is another range of full height fitted wardrobe cupboards.
View Second bedroom PhotosShower room
1.64m x 2.96m
A well proportioned shower room completes the accommodation on the second floor. This includes a walk-in shower, pedestal hand wash basin, WC , heated towel rail, extractor fan and built in storage cupboard plus an airing cupboard.
View Shower room PhotosFloorplans
Parking Spaces
Garage
Capacity: 1
Location
Manningtree boasts a weekly market, a variety of restaurants and takeaways, various boutique shops, barbers, grocery stores and cafes. Considered prime commuter belt due to having its own station for London Liverpool Street with an approximate 55 minute commute time on the Intercity line, this historic town is not only well connected but it also lies on the shores of the Stour with a small beach, sailing club with tidal moorings and historic landmark buildings scattered throughout what was once considered to be England's smallest town. The backdrop to the town is an area of outstanding natural beauty on the eastern fringes of Constable Country, close to the Dedham Vale. Historic Colchester is 9 miles to the south west and Ipswich 8 miles north.
Properties you may like
By Churchwood Stanley
