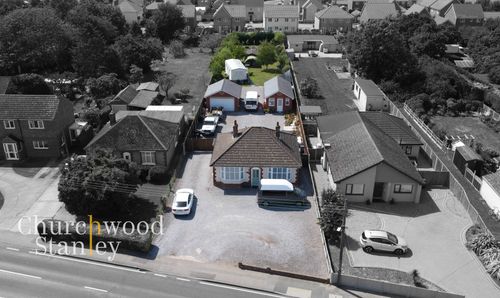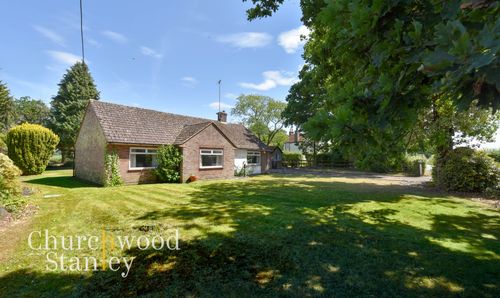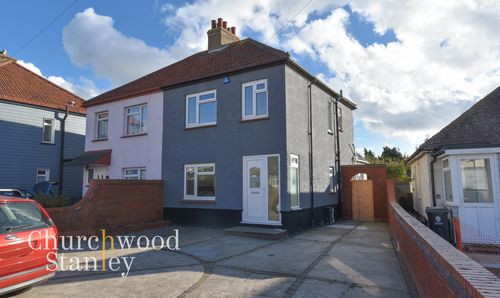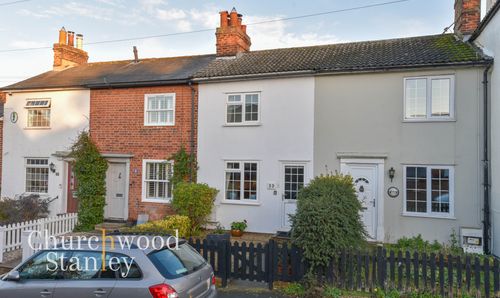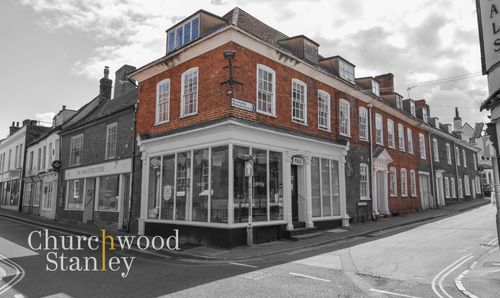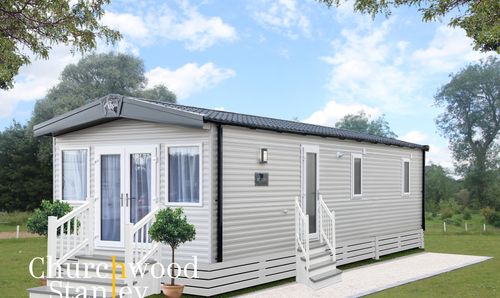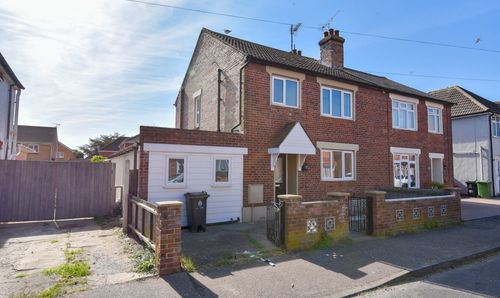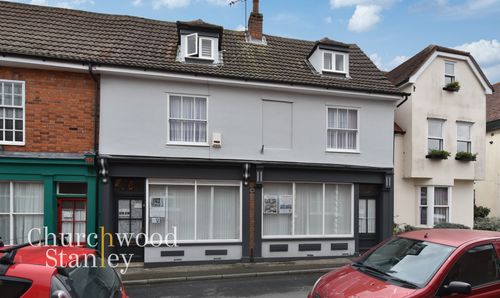2 Bedroom Apartment, South Street, Compass Court South Street, CO11
South Street, Compass Court South Street, CO11

Churchwood Stanley
Churchwood Stanley, 2 The Lane
Description
This recently renovated two bedroom first floor over 55’s apartment is ideally situated tucked away just 50 yards from Manningtree High Street's essential services and from the picturesque River Stour. This well managed complex is ideally situated for most services you would want close by (doctors, a dentist, a pharmacy, a Tesco Express and a Co-Op, public houses and restaurants to name but a few).
Compass Court, located off South Street, is part of the Quay Courtyard development managed by East Light and it benefits from having a resident warden (part-time), beautifully maintained gardens (Quay Ct), short-term family accommodation and a communal residents lounge.
Just one mile away is Manningtree station and there are plenty of local bus stops to make sure that you are well connected.
IMPORTANT INFORMATION
Ground rent - (yet to be provided)
Service charge - £143.13
Lease
New lease of 125 years from 1987 (87 years remaining, expiring December 25th 2112)
EPC Rating: D
Virtual Tour
Key Features
- A superbly sized and recently renovated two double bedroom retirement home in central Manningtree with a (part) Stour Estuary view
- Immediate (vacant ) posession
- Warden controlled (part time)
- Careline intercom system
- Brilliantly maintained communal gardens
Property Details
- Property type: Apartment
- Price Per Sq Foot: £347
- Approx Sq Feet: 721 sqft
- Plot Sq Feet: 5,124 sqft
- Property Age Bracket: 1990s
- Council Tax Band: B
- Tenure: Leasehold
- Lease Expiry: -
- Ground Rent:
- Service Charge: Not Specified
Rooms
Galleried Landing
3.93m x 3.73m
Approached though a stern wood panelled glazed entrance door leading to wide carpeted stairs, the galleried landing itself is sizable, sea-grass carpeted and benefits from a shelved airing cupboard and access to the loft via a hatch to the ceiling. Internal doors lead to the two double bedrooms, the shower room and the living room at the front of the home.
View Galleried Landing PhotosLiving room
5.63m x 3.65m
The living room frames a (partial) view of the river Stour and Suffolk coastline though it's large uPVC sash window to the front elevation. This sea-grass carpeted room has a large recessed storage cupboard (full height) and opening that leads you into the kitchen.
View Living room PhotosKitchen
3.36m x 1.79m
Leading off from the lounge you will find yourself in the Kitchen. Finished with a range of cupboards and drawers at base level set beneath a stainless steel work surface with upstand. You'll find space provided for a freestanding l fridge / freezer and beneath the counter is plumbing for a washing machine found beneath a stainless steel sink with mixer tap. There is a window to the side and a four ring electric hob here.
View Kitchen PhotosFirst bedroom
The first double bedroom is brilliantly sized. Sea grass carpeted with a full height shelved and railed wardrobe, this excellent room has a window to the side elevation.
View First bedroom PhotosSecond bedroom
2.45m x 3.60m
A second generous carpeted bedroom also featuring a recessed shelved and railed wardrobe, sea-grass carpeted and a personal door that will lead you out onto the balcony. If you don't need a second or guest bedroom why not wow your acquaintances with a dining room here with VIP access to the balcony.
View Second bedroom PhotosBalcony
The balcony is paved and has a Southerly aspect at the rear of the High Street and is retained by waist height iron railing.
View Balcony PhotosShower Room
2.35m x 2.10m
Maintaining the theme of brilliantly proportioned rooms the predominantly tiled shower room is fitted with a walk in shower cubicle (thermostatic shower tap), WC, pedestal hand wash basin, extractor fan, heated towel rail and opaque glazed window to the side elevation.
View Shower Room PhotosFloorplans
Outside Spaces
Communal Garden
The communal garden at Compass Ct is well maintained, walled and South facing decorated with various potted plants. Gates lead you to South Street or to North Street at the rear.
View PhotosCommunal Garden
Residents also enjoy exclusive use of the facilities of Quay Ct where you will find a central lawned garden, well manicured with a central water fountain and various walkways. Here you'll also find the residents lounge and be able to access the 'family accommodation' if you've pre-booked with the warden.
Parking Spaces
Off street
Capacity: 1
Unallocated residents parking is available.
Location
Properties you may like
By Churchwood Stanley




























