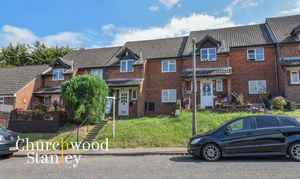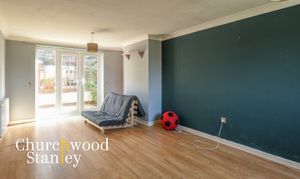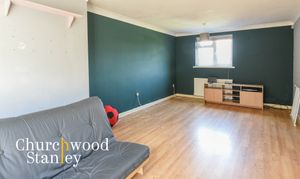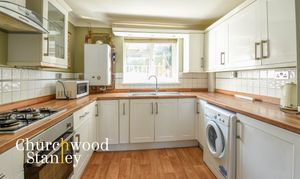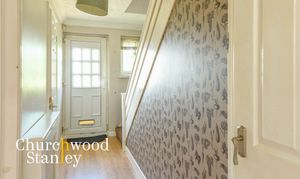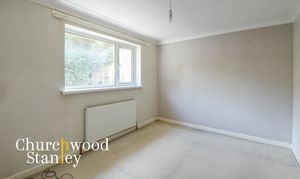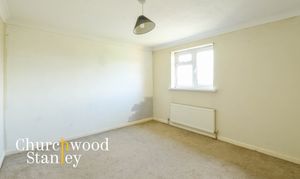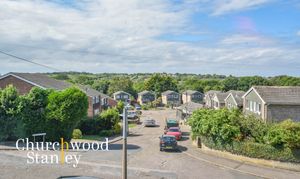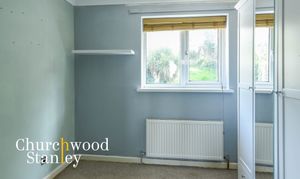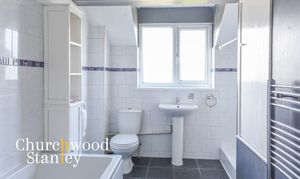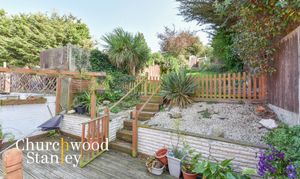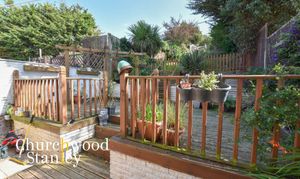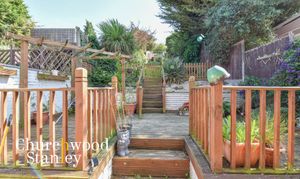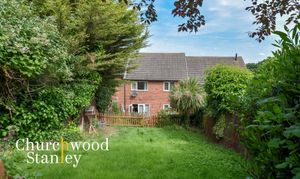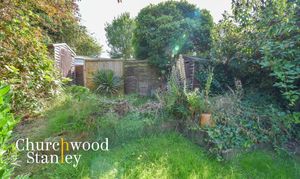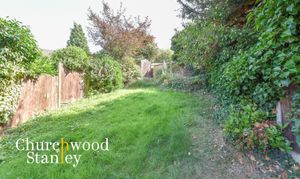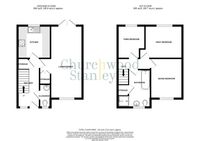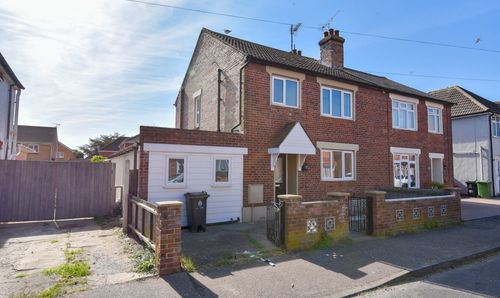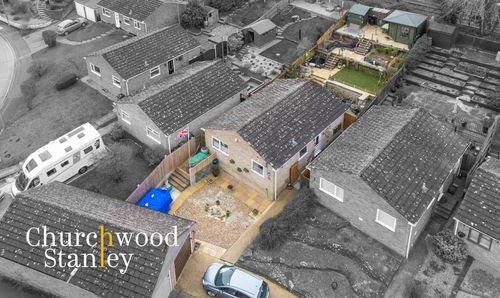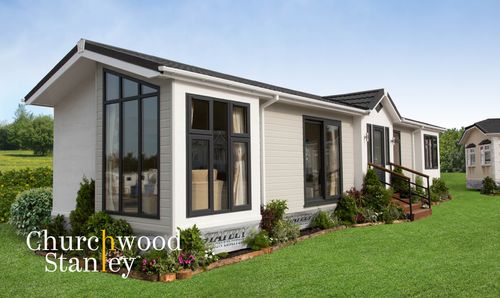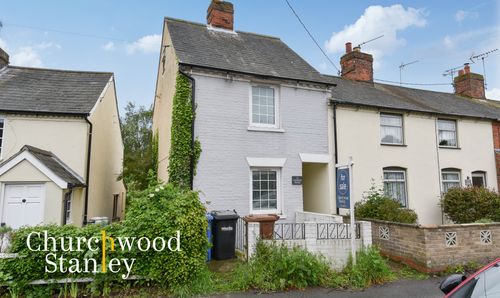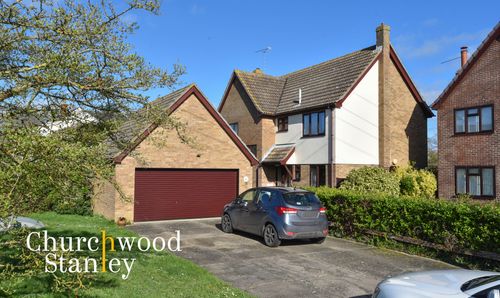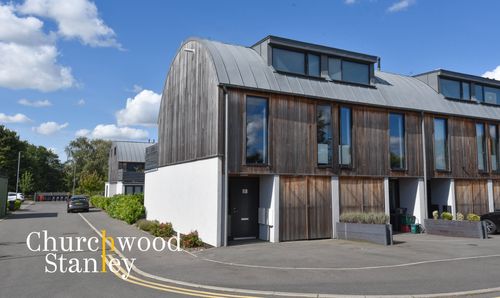3 Bedroom Terraced House, Norway Crescent, Harwich, CO12
Norway Crescent, Harwich, CO12

Churchwood Stanley
Churchwood Stanley, 2 The Lane
Description
Welcome to this ideal family home at Norway Crescent, a spacious three-bedroom terraced house offers a practical layout, functional living spaces, and an inviting atmosphere perfect for young families seeking more room to grow. Located in a prime spot with easy access to the A120, this home is fully double-glazed, features gas central heating, and comes with no onward chain, likely ensuring a smooth and swift move for the next custodians of the home.
As you step through the UPVC glazed entrance door, you are greeted by a welcoming hallway with wood laminate flooring and carpeted stairs leading to the first floor. This space provides a convenient under-stairs storage area and access to the large lounge/diner, kitchen, and ground floor cloakroom.
The spacious lounge and dining area is the heart of the home, boasting dual aspect windows that flood the room with natural light. New full-height patio doors at the rear open onto a delightful decking area, perfect for outdoor entertaining. The room's wood laminate flooring and double-fronted full-height recessed storage cupboard add style, functionality and practicality.
The kitchen features a range of white gloss laminated units, a square-edged work surface with upstand, tile splashback, and matching wall-mounted cabinets. Equipped with a Baumatic oven and grill, a four-ring gas hob with a suspended extractor hood, and a stainless steel sink, this kitchen is ready for all your culinary adventures. There is also ample space for a tall fridge/freezer and plumbing for a washing machine.
The ground floor cloakroom includes an opaque glazed window, wood laminate flooring, a hand wash basin with tile splashback, and a WC, providing essential convenience for busy family life.
Upstairs, the carpeted landing offers access to three generously proportioned bedrooms and a spacious family bathroom. The first bedroom is a lovely, spacious double room with a large UPVC window offering an elevated view over the south-facing rear garden. The second bedroom, also a double, has a window to the front elevation, providing a charming outlook across rooftops to green fields beyond. The third bedroom is perfect for a child's room or home office, also found at the rear of the home.
The family bathroom is well-equipped with a panel bath, mixer tap, WC, pedestal hand wash basin, adjacent shower cubicle, and a heated towel rail. The mostly tiled bathroom also features an opaque glazed window and a storage cupboard above the stairs, ensuring plenty of space for all your essentials.
Outside, the 55' south-facing rear garden is a wonderful space for children to play and families to relax. Arranged into several practical tiers, the garden begins with a raised wood decking area, perfect for outdoor dining. Steps lead up to a lawn area retained by mature shrubbery, and towards the end of the garden, you'll find two useful sheds for additional storage.
The front garden is predominantly laid to lawn with steps leading up to the front door, providing a neat and welcoming approach to the property.
EPC Rating: D
Key Features
- A spacious three bedroom home with 55' South facing rear garden
- Large living room and well proprtioned bedrooms
- Excellent location for picking up the A120
- Fully double glazed and gas central heating
Property Details
- Property type: House
- Price Per Sq Foot: £259
- Approx Sq Feet: 791 sqft
- Plot Sq Feet: 2,530 sqft
- Council Tax Band: B
Rooms
Hallway
4.19m x 1.88m
Presenting a welcoming introduction to this spacious home, the entrance hall is approached through a UPVC glazed entrance door with adjacent window. It has wood laminate flooring and carpeted stairs (with storage beneath) leading up to the first floor. Straight in front of you'll find the kitchen, to your right hand side the large Lounge / Diner and also the ground floor cloakroom.
Lounge / Diner
6.26m x 3.31m
The spacious lounge and dining area is dual aspect with windows to the front elevation and (new) full height patio doors at the rear that lead out to the onto decking. Under foot is wood laminate flooring and here you will find a double fronted full height recessed storage cupboard.
Kitchen
2.80m x 2.82m
Fitted with a range of white gloss laminated fronted units with a square edged work surface with upstand, tile splash back and matching wall mounted cabinets over. The kitchen includes a stainless steel sink in front of a window to the rear elevation and cooking appliances include a Baumatic oven and grill beneath a four ring gas hob with suspended extractor hood over . There is plumbing beneath the counter for a washing machine and also space provided for a tall fridge / freezer. The wall mounted gas fired boiler is also found here.
Wc
1.97m x 0.80m
Having an opaque glazed window to the front elevation, wood laminate flooring, hand wash basin with tile splash back and WC.
Landing
1.04m x 2.80m
The landing is carpeted and provides access to all three first floor bedrooms. A loft hatch is also present here.
First Bedroom
2.84m x 3.38m
First bedroom is a lovely spacious carpeted double with an elevated view over the rear garden via large UPVC window to the rear.
Second Bedroom
3.37m x 3.32m
The second carpeted double bedroom is also really generously proportioned and has a window to the front elevation with a lovely outlook across rooftops to green fields beyond.
Third Bedroom
2.84m x 2.79m
The third carpeted bedroom has a window to the rear elevation.
Bathroom
3.06m x 1.83m
A spacious bathroom mostly tiled including a panel bath with mixer tap, WC, pedestal hand wash basin adjacent to a shower cubicle and heated towel rail. There is an opaque glazed window and a storage cupboard above the stairs. Flooring here is tiled.
Floorplans
Outside Spaces
Front Garden
Predominantly laid to lawn with steps up tot he front door.
Rear Garden
The 55' predominantly South facing rear garden has been arranged into several practical tiers that begin with raised wood decking. Steps up to the next tier reveal the lawn retained by mature shrubbery and towards the end of the garden you will find two useful sheds.
View PhotosLocation
Norway Crescent in Harwich is an excellent location for a comfortable and convenient lifestyle. Situated in the coastal town of Harwich, this area offers a blend of modern amenities, good schools, and efficient transport connections. For families, Norway Crescent is particularly appealing due to its proximity to well-regarded schools. Spring Meadow Primary School & School House Nursery is just 0.1 miles away and has a good reputation. Additionally, All Saints' Church of England Voluntary Aided Primary School, located 0.3 miles away, and Harwich and Dovercourt High School, 0.6 miles away, both offer strong educational standards. The area is well-served by local amenities. Residents have easy access to a variety of shops, including supermarkets, convenience stores, and local boutiques. The nearby Harwich town centre offers additional shopping and dining options, ensuring that all daily needs are met without having to travel far. There are also several parks and recreational areas nearby, providing green spaces for outdoor activities and relaxation. Transport connections from Norway Crescent are excellent, making it an ideal location for commuters. Harwich International train station is just 0.7 miles away, providing direct services to London Liverpool Street, making the daily commute to the capital straightforward. Additionally, Dovercourt and Harwich Town train stations are 1.1 and 1.4 miles away, respectively. The area is also well-connected by road, with the A120 nearby providing easy access to Colchester and beyond. Overall, Norway Crescent offers a perfect mix of convenience, quality education, and excellent transport links, making it a desirable place to live in Harwich.
Properties you may like
By Churchwood Stanley
