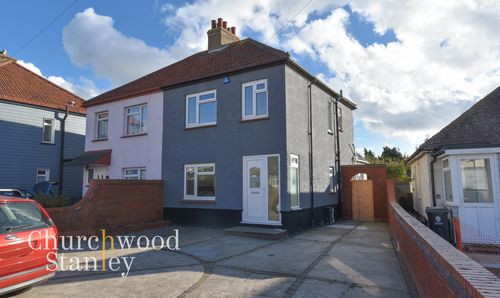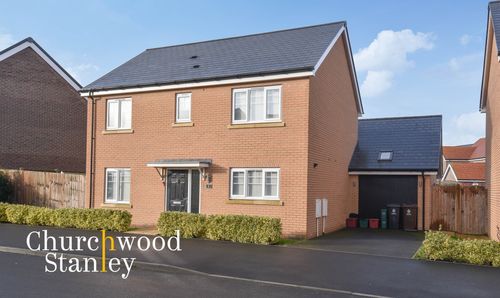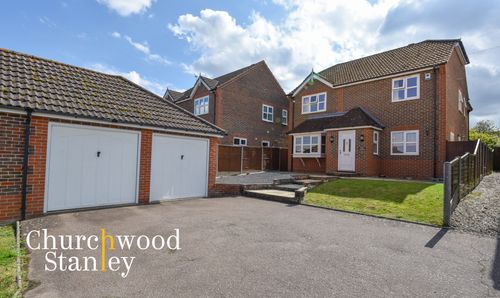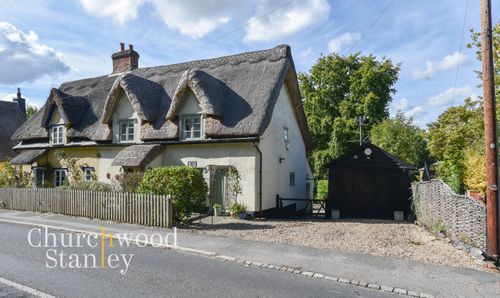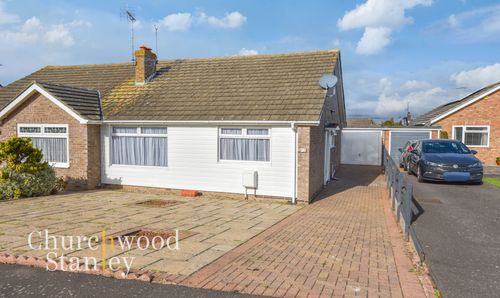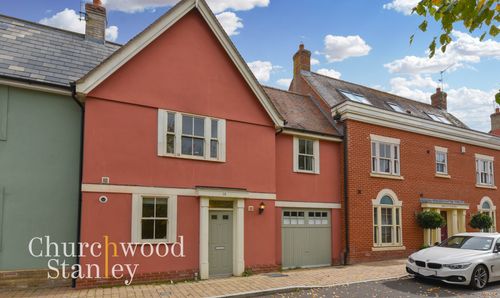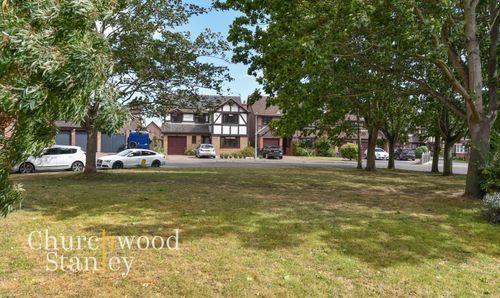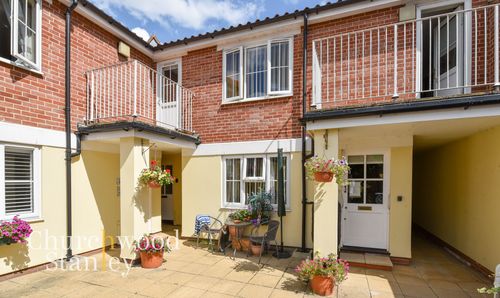3 Bedroom Detached Bungalow, Broom Knoll, East Bergholt, CO7
Broom Knoll, East Bergholt, CO7

Churchwood Stanley
Churchwood Stanley, 2 The Lane
Description
Tucked away in the sought-after village of East Bergholt, this spacious three-bedroom detached bungalow presents an exciting opportunity for buyers looking to modernise a home to their own tastes. Positioned on a generous corner plot and offered with no onward chain, this property offers solid potential in a desirable setting.
Inside, the bungalow features a large living room at the front of the home—bright and welcoming with a generous footprint and a central fireplace as its focal point. The adjoining kitchen is functional and fitted with oak-fronted units, with scope to redesign to suit a more modern layout. A second entrance hallway provides access to a versatile third bedroom or home office, complete with its own cloakroom—ideal for guests, remote working, or hobby use.
The two principal double bedrooms are well-proportioned, one to the front and one overlooking the rear garden. Both are carpeted and include built-in storage. The family bathroom, though dated remains practical, is fully tiled and includes a panel bath, vanity sink, and WC.
Externally, the home boasts two garages—a modern, larger single garage accessed internally via a lobby and an additional original garage to the rear—offering excellent storage, workshop space, or potential for conversion, subject to planning.
The plot itself includes lawned gardens to the front and rear, mature borders, and gated rear access. Off-street parking is available via a driveway that can comfortably accommodate two vehicles.
With double glazing, a modern gas boiler installed just three years ago, and gas central heating in place, the essentials are here—what remains is the chance to create a stylish, future-ready home in a peaceful and well-connected location.
EPC Rating: E
Virtual Tour
Key Features
- A two to three bedroom detach bungalow ready for modernisation
- Two garages and off street parking
- Double glazed and gas central heating (boiler three years old)
- Large living room and flexible third bedroom / study with its own cloakroom
- No onward chain
Property Details
- Property type: Bungalow
- Property style: Detached
- Price Per Sq Foot: £238
- Approx Sq Feet: 1,221 sqft
- Plot Sq Feet: 2,390 sqft
- Property Age Bracket: 1970 - 1990
- Council Tax Band: C
Rooms
Living room
6.09m x 5.44m
A large carpeted living room found at the front of the home accessed from the porch. There is a central fireplace here, a door to the kitchen and another to the inner hallway that connects to the first two bedrooms and to the bathroom.
View Living room PhotosKitchen
2.37m x 1.65m
Fitted with a range of Oak front base units with worksurface over. There is a sinkl here, a pantry cupbaord and a further full height cupboard housing the water softner.
Inner Hall
Connecting the living room to the first two double bedrooms and to the family bathroom. A modern wall mounted gas fired biler is here found adjacent to the airing cupboard housing the insulated hot water tank.
First Bedroom
3.59m x 3.01m
A sapcious carpeted bedroom at the front of the home with characteristic large window and a range of double fronted full height and eye-level storage cupboards / wardrobes.
View First Bedroom PhotosSecond Bedroom
3.59m x 3.01m
A second carepted double bedroom with recessed wardrobe and large window to the rear that overlooks the garden.
View Second Bedroom PhotosFamily Bathroom
2.67m x 1.65m
Including WC, panel bath and vanity sink. Fully tiled with a an opaque glazed window to the rear elevation.
View Family Bathroom PhotosHallway
Providing a second main entrance at the side of the home, this hallway accesses the kitchen on your left and the third bedroom / study straight ahead of you. There is also a persnal door to the garden.
Third Bedroom / Study
4.69m x 2.74m
A carpeted and versatile space that connects to a lobby before the large single garage. This room benefits from use of its own attached cloakroom.
View Third Bedroom / Study PhotosLobby
Sat between the third bedroom / study, providing access to the large single garage.
Garage
3.80m x 5.84m
A modern addition to the home, this wide single garage has an up and over door to the front and a window ot the rear. There is a second, original, garage at the rear of the home.
View Garage PhotosFloorplans
Outside Spaces
Front Garden
The home occupies a generous corner plot, mostly laid to lawn with defined pathways and various flower and shrub borders.
View PhotosRear Garden
The rear garden has a South-East aspect, a gate to the rear that leads to an access road at the back and homes the second, original, single detached garage.
View PhotosParking Spaces
Off street
Capacity: 2
Off street parking is available on the drive at the side of the home.
Location
Properties you may like
By Churchwood Stanley


























