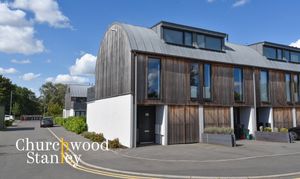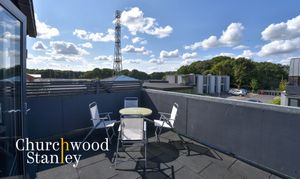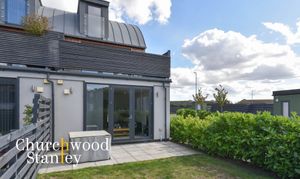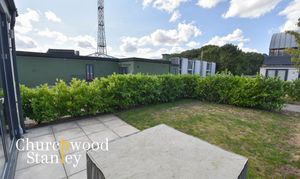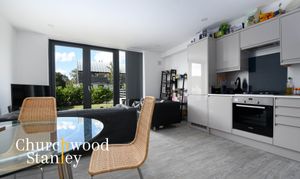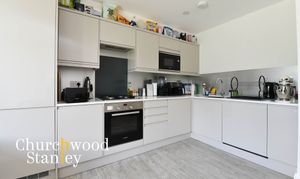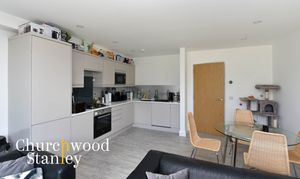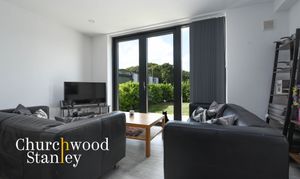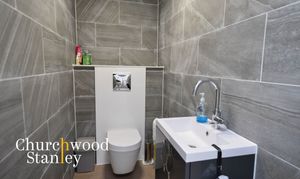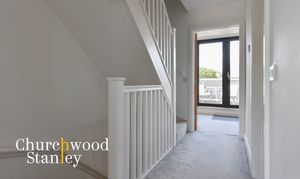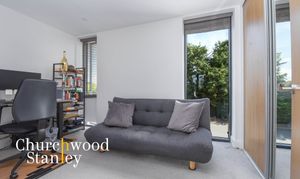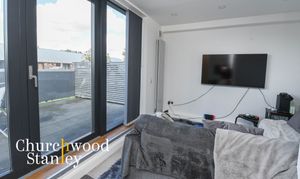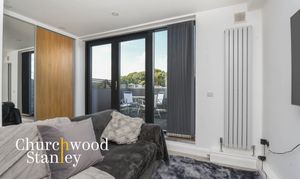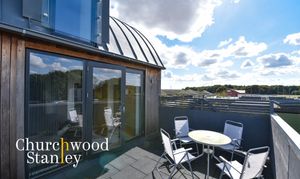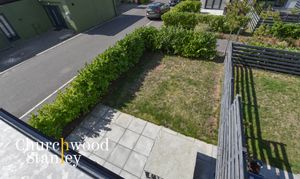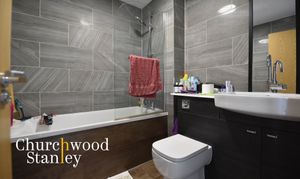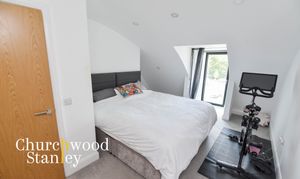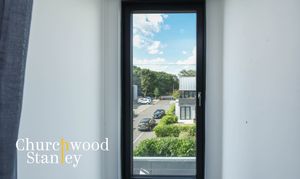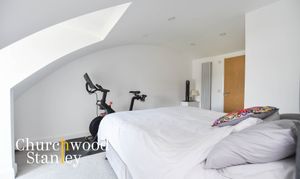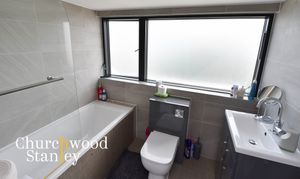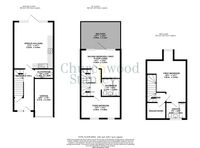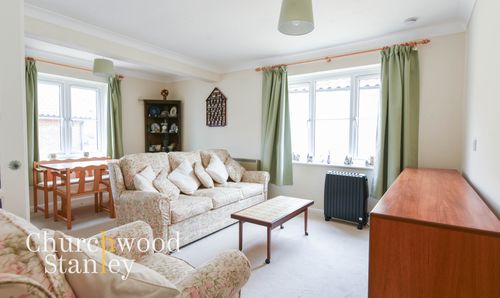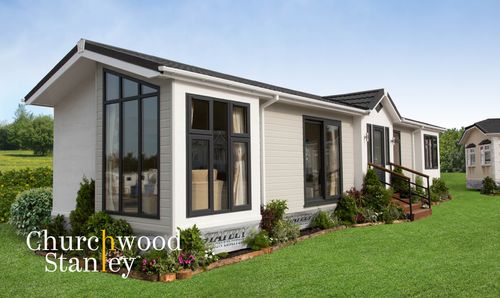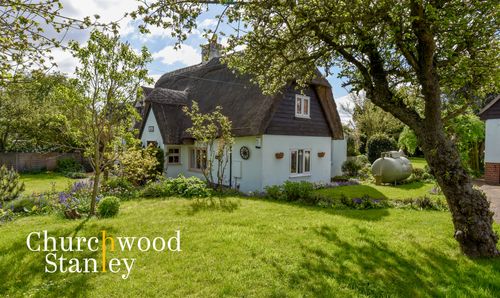3 Bedroom End of Terrace House, Shrubland Road, Mistley, CO11
Shrubland Road, Mistley, CO11

Churchwood Stanley
Churchwood Stanley, 2 The Lane
Description
Discover your dream home at this stunning three-bedroom townhouse located on the 'Secret bunker' site off Shrubland Road in the charming village of Mistley.
This bespoke, two year old Scandinavian style property offers an unique and eco-friendly living experience, perfect for those seeking a modern and sustainable lifestyle.
Boasting full-height windows throughout it's roomy interior, this home is filled with natural light, enhancing a bright and welcoming ambience. The ground floor benefits from underfloor heating which is Nest controlled, ensuring that you'll be cosy and comfortable all year round. The property is covered by NHBC (approximately seven years remaining), giving you complete peace of mind.
Situated on the 'Secret bunker' site, you'll be within close proximity to the forest and also to the Stour estuary, an area of outstanding natural beauty offering picturesque countryside walks right on your doorstep.
The open plan living space at the rear of the property is generously proportioned, incorporating a fully equipped kitchen with modern appliances and soft closing units. You'll love the grey laminate flooring (under floor heating) and the full-height windows with door that opens onto the patio, perfect for entertaining guests or relaxing with loved ones outside or in.
Upstairs, you'll find a galleried landing leading to two double bedrooms, one with an impressive terraced balcony that's an absolute suntrap due to its westerly aspect. The next bedroom on this floor is a carpeted double bedroom with floor-to-ceiling windows to the front elevation. The stylish modern family bathroom is fully tiled and includes a panelled bath with a pivoting shower screen and mixer tap.
The second floor landing leads to the first bedroom suite with another full-height window to the rear elevation, opening to a Juliette balcony, and a large luxurious ensuite bathroom. The walk-in boiler cupboard provides additional and welcome storage space.
Outside, the front garden is laid to tarmac and provides two off-street parking spaces, leading to the integral garage with light and power connected. The very sunny rear garden has a westerly aspect and features a paved patio leading onto a lawn, ideal for your outdoor activities and relaxation.
EPC Rating: B.
Council Tax Band: D.
Mains gas, water and drainage.
EPC Rating: B
Key Features
- A three storey, three double bedroom townhouse
- First bedroom suite with spacious and luxurious ensuite bathroom
- Off street parking and integral garage
- Open plan living accommodation
- Second bedroom with roof terrace
- Under floor, Nest controlled heating (ground floor)
- Onward chain complete
Property Details
- Property type: House
- Price Per Sq Foot: £250
- Approx Sq Feet: 1,181 sqft
- Property Age Bracket: 2010s
- Council Tax Band: D
Rooms
Hallway
4.73m x 1.87m
Characterised by its excellent ceiling height, this light field entrance hall has a full height window adjacent to the wide composite entrance door. There is light grey wood laminate flooring under foot and carpeted stairs lead you up to the first floor (with a deep storage cupboard beneath).
Kitchen
5.24m x 4.40m
The open plan ground floor living accommodation incorporates a kitchen area finished with soft closing gloss grey laminated units beneath a quartz work surface with metallic upstand and matching wall mounted cabinets. Integral appliances include a Bosch oven and grill found beneath a four ring hob with hidden extractor over, Bosch integral microwave, Bosch dishwasher beneath the counter and a full height integral fridge freezer. Carved into the work surface is the sink with a mixer tap, there is wood laminate flooring underfoot and a personal door with full height glazing either side leads you out to the rear garden.
View Kitchen PhotosCloakroom
1.06m x 2.14m
The smart ground floor cloakroom is completely tiled and includes a hidden tank WC, vanity hand wash basin plus an extractor fan.
View Cloakroom PhotosFirst floor Landing
3.17m x 1.95m
The carpeted galleried first floor landing provides you access to the second and third double bedrooms and to the fully equipped family bathroom on this level. Carpeted stairs lead you up to the second floor.
View First floor Landing PhotosSecond Bedroom / first floor living
3.12m x 4.41m
The second carpeted bedroom bedroom is a versatile room on the first floor featuring full height fitted wardrobes with sliding doors and a personal door with adjacent full height glazing leading you out onto the generous balcony. This room is perfect to double up as a study or additional first floor living space.
View Second Bedroom / first floor living PhotosBathroom
1.94m x 2.08m
The first floor family bathroom is stylishly finished with grey travertine tiling to the walls and includes a panel bath with pivoting shower screen and thermostatic shower tap over, vanity sink with mixer tap, hidden tank WC and an extractor fan.
View Bathroom PhotosThird Bedroom
2.52m x 4.42m
The third carpeted double bedroom features two floor to ceiling windows to the front elevation and a range of fitted wardrobe cupboards with sliding mirror fronted doors
View Third Bedroom PhotosSecond floor landing
Carpeted, providing you with access to the principal bedroom suite and to the large boiler cupboard.
First Bedroom
5.24m x 3.33m
Finally on the second floor we come to the principal bedroom carved into the arched roof space. This generous double carpeted room has a Juliette balcony with glass petition and benefits from its own ensuite bathroom.
View First Bedroom PhotosEn Suite
3.33m x 2.31m
Also smartly appointed the ensuite bathroom is grey travertine tiled with a panel bath having a pivoting shower screen and thermostatic shower tap over, WC, heated towel rail, vanity hand wash basin with mixer tap, extractor fan and a large opaque glazed window to the front elevation.
View En Suite PhotosBoiler room
1.78m x 1.95m
Housing the gas fire wall mounted boiler boiler and the insulated hot water tank.
Balcny
3.23m x 4.12m
The superb terrace leading off the second bedroom on the first floor is a suntrap due to its westerly aspect.
View Balcny PhotosFloorplans
Outside Spaces
Rear Garden
The rear garden is West facing and enclosed by laurel hedging. It begins with a paved patio area leading on to a lawn.
View PhotosParking Spaces
Off street
Capacity: 2
Two parking spaces are providing provided off streets on the tarmac drive in front of the home leading to the integral garage.
View PhotosGarage
Capacity: 1
Accessed by double timber doors at the front with both light and power connected.
Location
The 'Secret Bunker' occupies a prime position within walking distance of Mistley High Street, close to a charming array of amenities, including a local shop, pub, tea rooms, and local train station. The picturesque quayside and Mistley Walls are just a leisurely stroll away, where you can savor breathtaking views of the River Stour and the surrounding countryside. Mistley is situated within an Area of Outstanding Natural Beauty, and its convenient location provides excellent road and rail connections. The city of Colchester and town of Ipswich are around 11 and 17 miles away, respectively connected by the A120 and A12 in close proximity. The area boasts exceptional educational facilities, with nearby schools such as Mistley Norman Church of England Primary School and Manningtree High School both receiving "Good" Ofsted ratings, while Highfields Primary School has been awarded an "Outstanding" rating. For sailing enthusiasts, the Manningtree & Mistley Sailing Club offers a fantastic opportunity to indulge in watersports and engage with a vibrant community of fellow sailors. The bustling market town of Manningtree is renowned for its lively calendar of events, including the annual Manningtree Regatta, Mistley Quay Boat Rally, and the Mistley Food & Drink Festival. Regular farmers' markets and charming independent shops add to the area's appeal, making it an ideal location for those seeking a vibrant yet tranquil lifestyle.
Properties you may like
By Churchwood Stanley
