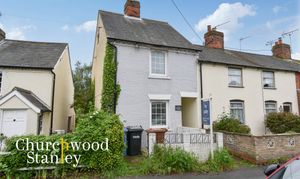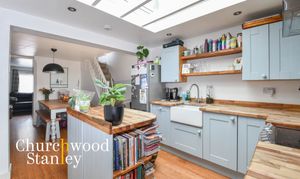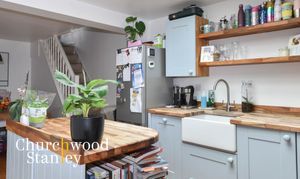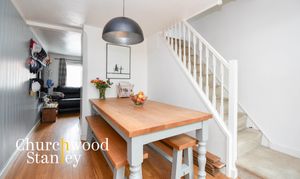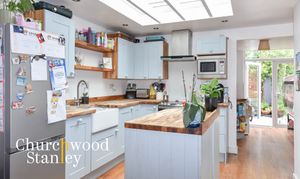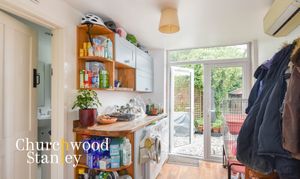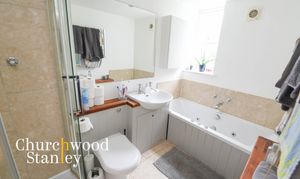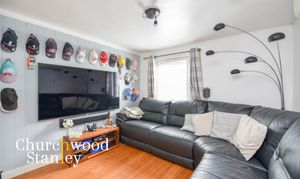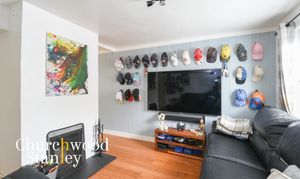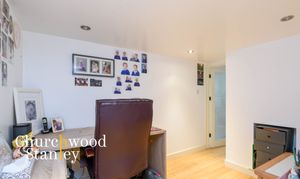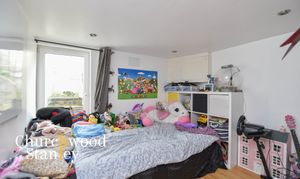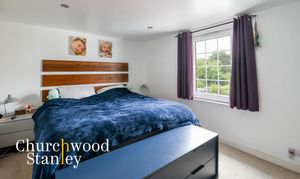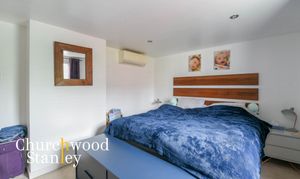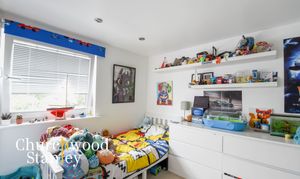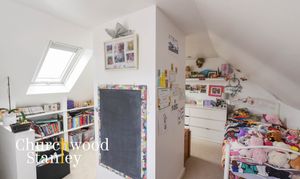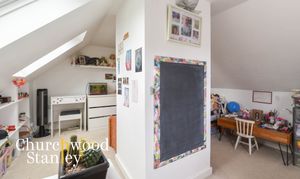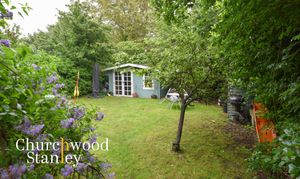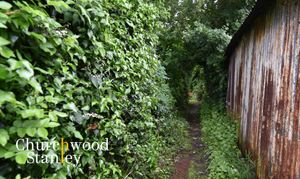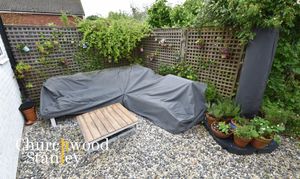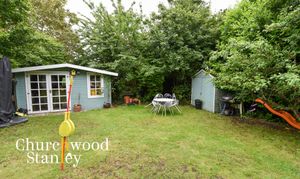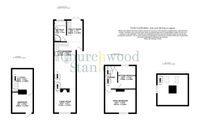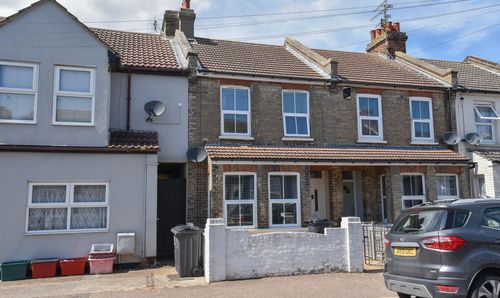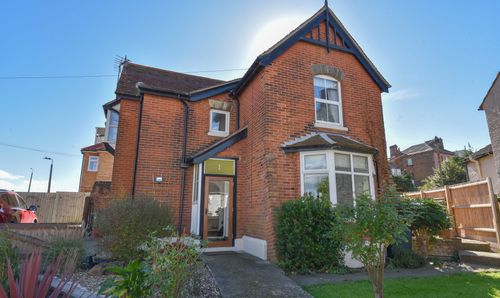4 Bedroom End of Terrace House, Church Road, Chelmondiston, IP9
Church Road, Chelmondiston, IP9

Churchwood Stanley
Churchwood Stanley, 2 The Lane
Description
Key features
Freehold
Description
FOR SALE BY PUBLIC AUCTION GUIDE PRICE £130,000 *PLUS FEES. LIVE STREAMED VIA DEDMAN GRAY WEBSITE. BIDDING AVAILABLE BY TELEPHONE, PROXY AND ONLINE - CASH BUYERS ONLY
RESIDENTIAL INVESTMENT: A FOUR BEDROOM FREEHOLD HOUSE IN VILLAGE LOCATION CONSIDERED TO BE IDEAL FOR OWNER OCCUPATION AND BUY TO LET INVESTMENT
A four-storey linked terraced house in the picturesque village of Chelmondiston offering up to four bedrooms and three reception rooms across a spacious 1,011 square feet of living space. Chelmondiston is a charming village on the Shotley Peninsula in Suffolk, known for its stunning natural beauty and close proximity to the River Orwell and Pin Mill. The village itself boasts a strong sense of community with a well-regarded primary school, St. Andrew's Church and local shops and the famous Butt and Oyster Pub.
As you step into the home, the open-plan kitchen and dining area immediately capture your attention. The kitchen is a chef’s delight, featuring solid oak base units with soft-closing cupboards and drawers, topped with square-edged wooden work surfaces. A central island provides additional workspace and a perfect spot for casual dining. The butler sink, integral Bosch microwave, and ample space for a freestanding oven make this kitchen with Walnut worktops both functional and stylish. The large skylight overhead floods the area with natural light, creating a bright and welcoming atmosphere. Bamboo flooring flows seamlessly from the kitchen into the generous utility room at the rear, which offers additional storage, French doors leading to the garden, and under-counter plumbing for a washing machine and tumble dryer.
The living room, located at the front of the house, continues the theme of elegance with its bamboo flooring and part wood-panelled walls. The focal point of this cosy room is the open fireplace with a slate hearth, perfect for relaxing evenings. An internal door here leads to carpeted stairs that descend to the versatile basement area.
The basement offers a spacious office area that could easily double as a playroom or additional living space. Adjacent to the office is a basement bedroom, also featuring bamboo flooring and a full-height glazed door that opens to external steps, providing a unique and private access point.
The ground floor also houses a bathroom, with marble tiling and equipped with a panel bath featuring body jets, a vanity sink, a hidden tank WC, and a corner shower cubicle with a thermostatic tap and rainfall showerhead. An opaque glazed window and heated towel rail complete this well thought out space.
Ascending to the first floor, the galleried landing leads to two well-proportioned bedrooms. The master bedroom at the front of the house is generously sized, carpeted, and bathed in natural light from the front-facing window. The second bedroom, also carpeted, overlooks the rear of the property.
The journey continues to the second floor, where you’ll find the final double bedroom. Nestled under the gently sloping eaves, this charming room features generous space around the central chimney stack, a side window, and two Velux windows, making it a bright and airy retreat.
Outside, the secluded rear garden is a true sanctuary. It begins with a private shingle area enclosed by panel fencing and trellis, leading to a a further private expanse predominantly laid to well-maintained lawn. The garden has a summerhouse and playhouse, creating a perfect setting for outdoor relaxation and play. This secluded space is ideal for family gatherings or a quiet escape from the hustle and bustle of daily life.
Despite its rural charm, Chelmondiston is conveniently located just five miles southeast of Ipswich, providing easy access to larger town amenities and excellent transport links. Regular bus services connect the village to Ipswich, where train services to London and other major cities are available, making it an ideal location for commuters seeking a peaceful home life.
This four-bedroom end of terrace home on Church Road offers a unique combination of historic charm, modern amenities, and a fantastic location in a vibrant village community.
EPC Rating: E
Key Features
- A four storey end of terrace home, finished beautifully with up to four bedrooms and three reception rooms
- Secluded garden with summerhouse and playhouse
- Open plan Kitchen / Diner leading to a Utility room
- Air conditioning with heating function throughout
- Fully double glazed
Property Details
- Property type: House
- Price Per Sq Foot: £129
- Approx Sq Feet: 1,011 sqft
- Plot Sq Feet: 3,208 sqft
- Property Age Bracket: Victorian (1830 - 1901)
- Council Tax Band: B
Rooms
Kitchen / Diner
6.10m x 2.91m
The kitchen is fitted with a range of solid oak base units that are comprised of soft closing cupboards and drawers beneath square edged Walnut work surface with matching eye level cabinets. A butler sink is etched into the work surface and logical space is provided for a free standing oven. A Bosch microwave and a dishwasher are integral and there is also a very useful central fitted kitchen island here. There is a large skylight window above and this brilliantly social space is open plan to the utility room at the rear of the home. Bamboo flooring flows seamlessly throughout the ground floor.
View Kitchen / Diner PhotosUtility Room
2.76m x 2.16m
Bamboo flooring flows from the kitchen into this generous utility space which has French doors to the rear that open to the garden. Here you will find additional storage with cupboards at eye and base level with a solid wood work surface. Under the counter plumbing is available for a washing machine and space provided for a tumble dryer.
View Utility Room PhotosLiving room
3.13m x 3.02m
The living room is found at the front of the home and has a continuation of the bamboo flooring throughout the ground floor. One elevation is part wood panelled there is a window to the front. The central feature focal point of the living room is the open fireplace with slate hearth. An internal door here opens to carpeted stairs that lead down to the basement.
View Living room PhotosBathroom
2.81m x 1.65m
A spacious ground floor bathroom with marble tiling that includes a panel bath (with body jets), a vanity sink, hidden tank WC and corner shower cubicle with thermostatic tap and rainfall shower head. There is an opaque glazed window to the rear elevation, an extractor fan, heated towel rail plus plenty of further storage at low level.
View Bathroom PhotosOffice (Basement)
3.03m x 2.02m
The basement office is an extremely useful utility space offering versatility as an office or playroom. Here you will find bamboo flooring and a full height glazed door leads to the basement bedroom.
View Office (Basement) PhotosBedroom (Basement)
2.73m x 2.78m
Also adorned with bamboo flooring this basement bedroom has a full height glazed door to the front elevation that leads to external steps up to the roadside.
View Bedroom (Basement) PhotosLanding (first floor)
3.05m x 1.55m
The first floor galleried landing is carpeted and leads to the first and second bedrooms.
First Bedroom
3.16m x 4.07m
The first double bedroom found at the front of the home is carpeted and has a window to the front elevation.
View First Bedroom PhotosSecond Bedroom
3.05m x 2.38m
The second carpeted bedroom has a window to the rear elevation.
View Second Bedroom PhotosThird bedroom (second floor)
4.00m x 4.08m
The final carpeted double bedroom is built into the gently sloping eaves of the home. With generous space around the central chimney stack having a window to the side elevation and two Velux windows to the rear.
View Third bedroom (second floor) PhotosFloorplans
Outside Spaces
Rear Garden
The rear garden begins with a private shingle area retained by panel fencing and trellis. To the right a walkway leads you down to the main garden and here you'll find a good expanse of lawn with a lovely summerhouse, and a playhouse. This really lovely outside space is very private and completely secluded.
View PhotosLocation
Chelmondiston, located in the IP9 1HS postcode, is a charming village on the picturesque Shotley Peninsula in Suffolk, England. This area is known for its stunning natural beauty, rich history, and vibrant community, making it an excellent place to call home. Natural Beauty and Outdoor Activities: One of the standout features of Chelmondiston is its proximity to the River Orwell and the renowned hamlet of Pin Mill. This area is perfect for those who love outdoor activities, such as sailing, walking, and birdwatching. The Pin Mill conservation area offers scenic views and tranquil walking paths along the estuary, providing residents with ample opportunities to enjoy the great outdoors. Community and Amenities Chelmondiston boasts a strong sense of community, supported by various local amenities. The village has a well-regarded primary school, St. Andrew’s Church, and several local shops and pubs, including the famous Butt and Oyster pub at Pin Mill, which offers a cozy atmosphere and delicious local fare. The village also hosts a range of community events and activities, fostering a close-knit, welcoming village environment. Accessibility and Transport Despite its rural charm, Chelmondiston is conveniently located just five miles southeast of Ipswich, providing easy access to larger town amenities and transport links. Regular bus services connect the village to Ipswich, where residents can access train services to London and other major cities, making it an ideal location for commuters who prefer a peaceful home life. Rich History: Chelmondiston has a rich historical background, with evidence of its significance dating back centuries. The village's historical buildings and traditional architecture add to its charm, providing a glimpse into the area's past while contributing to its unique character. In summary Chelmondiston is a delightful village that combines natural beauty, a strong community spirit, and convenient access to urban amenities. Its range of outdoor activities, historical significance, and varied property market make it an attractive option for anyone looking to enjoy a high quality of life in a serene yet accessible location.
Properties you may like
By Churchwood Stanley
