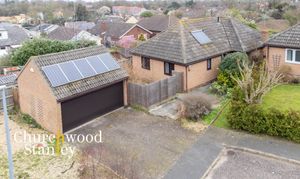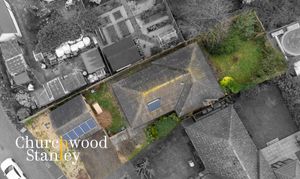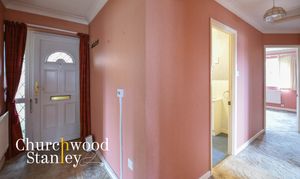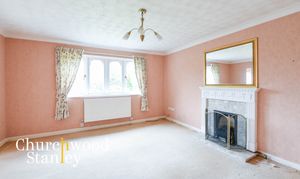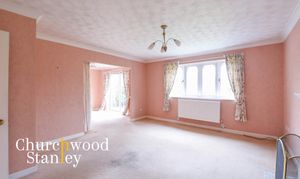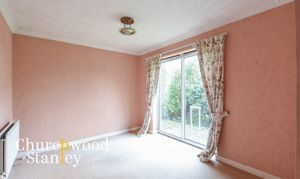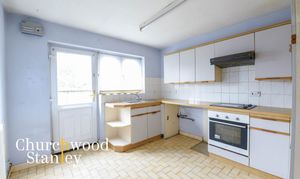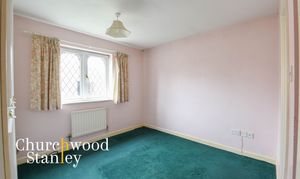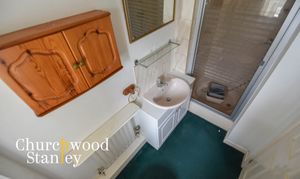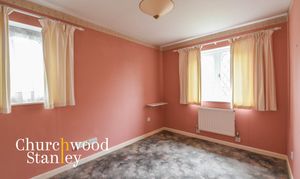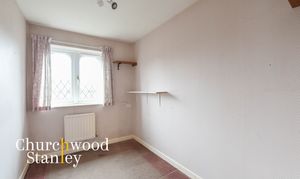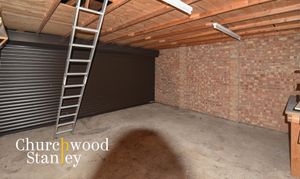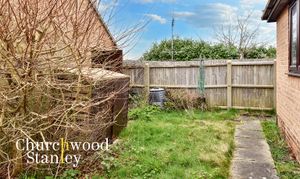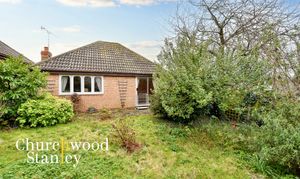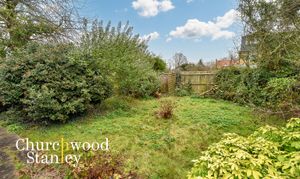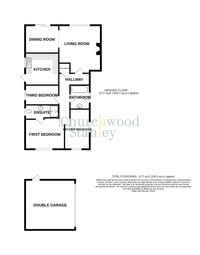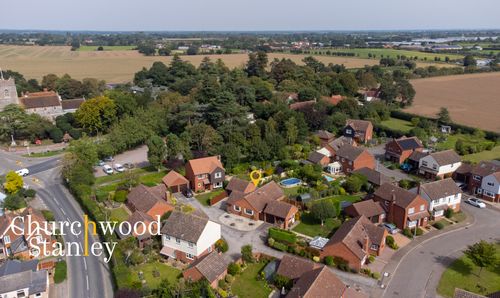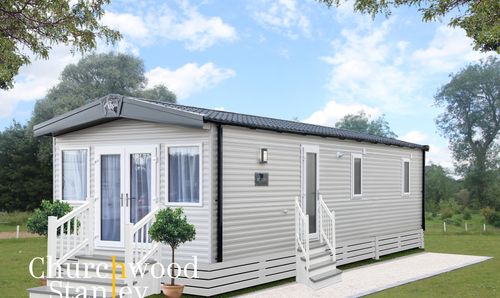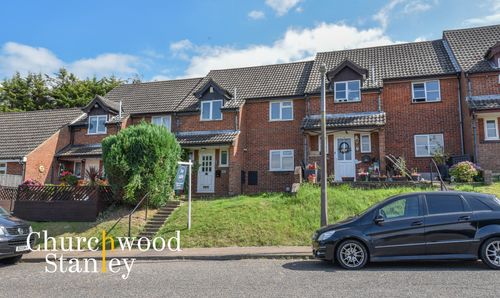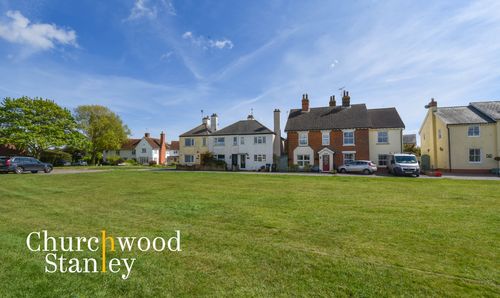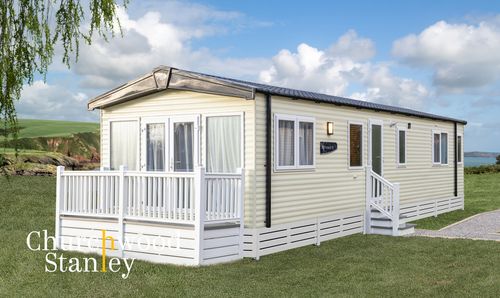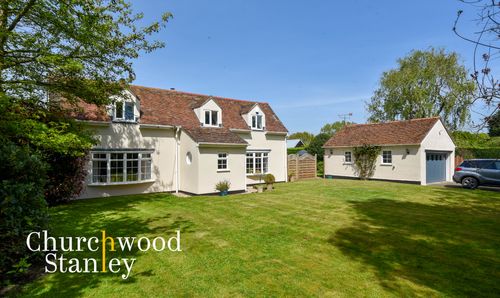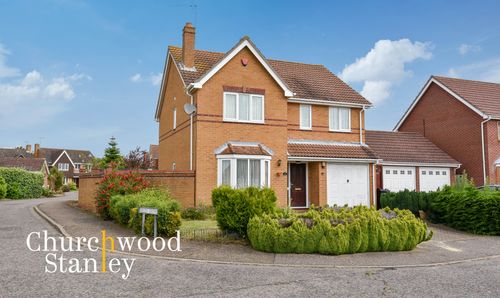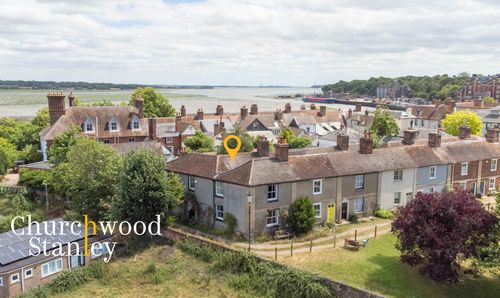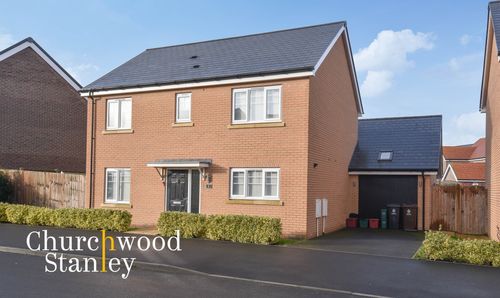Book a Viewing
3 Bedroom Detached Bungalow, Abbots Close, Wix, Manningtree
Abbots Close, Wix, Manningtree

Churchwood Stanley
Churchwood Stanley, 2 The Lane
Description
Nestled in the heart of Wix, near Manningtree, Essex, this three-bedroom detached bungalow in Abbots Close presents a canvas ripe for your property transformation aspirations.
An unpolished gem tucked away in a tranquil cul-de-sac, it offers the perfect blend of seclusion and community spirit, with the local shop, bus stops, and a primary school all within walking distance. While it may echo the original charms of the 1990s, its potential is yet to be fully realised and the home promises you versatility, brilliant parking facility and future-proofed energy usage.
Beyond its modest façade, the property unfolds to reveal two excellent reception rooms, with the living room of particularly impressive dimensions, and also a generously sized kitchen awaiting your creative touch. It’s almost perfectly square so offers a straightforward layout for redesign, promising to evolve into a heart-warming space where culinary magic happens. We know some of you just love to play with taking out walls and opening this to the dining space at the rear of the home would be a breeze.
Accommodation is comfortably laid out, with the bedrooms providing a serene retreat from the day's hustle at the front of the home. The first bedroom, complete with an ensuite, offers a private nook within this potential-filled property.
What truly sets this property apart is its ample outdoor space. The double garage, topped with solar and photovoltaic panels, not only promises efficiency but also provides sustainability. Coupled with generous off-street parking, it ensures that you and your guests always have space to return to.
The secure front garden, leading to a more expansive rear garden, will offer you a canvas for those with green fingers or dreams of summer barbecues under the sun.
This property, offered without a chain, is a potential home that whispers stories of what could be… what it will be with your magic.
It invites those with vision to breathe new life into its walls, to create memories in its rooms, and to enjoy the peaceful yet vibrant life that Wix has to offer. Whether you're drawn to its 1177 sq feet of accommodation, solar features, the promise of ample parking, or the charm of village life, this bungalow with vacant possession is a project worth considering.
EPC Rating: C
Key Features
- A three bedroom detached bungalow found in a cul-de-sac of this popular village
- Two reception rooms at the rear of the home and a good size kitchen
- Double garage and generous off-street parking
- Solar and photovoltaic panels
- Unrealised potential
- Close to the local shop, bus stops and walking distance to the primary school
- Offered without chain
Property Details
- Property type: Bungalow
- Price Per Sq Foot: £289
- Approx Sq Feet: 1,177 sqft
- Plot Sq Feet: 4,101 sqft
- Property Age Bracket: 1990s
- Council Tax Band: D
Rooms
Entrance Hall
An 'L' shaped hallway approached through a UPVC entrance door connecting you to the living room, kitchen, three bedrooms and bathrooms. This carpeted space also features and airing cupboard and it is here that you will find access to the loft.
View Entrance Hall PhotosLiving Room
4.80m x 4.20m
The living room is found at the rear of the home and offers an excellent space of almost equal dimensions. There is a large window to the rear here overlooking the rear garden, an opening to the dining room and a feature open fireplace with timber surround.
View Living Room PhotosDining Room
2.78m x 3.37m
Off the living room is this dining space, carpeted and featuring sliding patio doors that access the rear garden.
View Dining Room PhotosKitchen
3.20m x 3.38m
Offering a range of basic yet practical base units and drawers beneath a roll top surface, tile splash back and matching wall mounted cabinets. Easy to redesign due to it's almost perfectly square proportions, the kitchen is adjacent to the dining room, separated by studwork partition. There is a door to the side here adjacent to a window where the sink lies, a four ring hob (electric) above a Whirlpool oven. Plumbing is available under the counter,
View Kitchen PhotosFirst Bedroom
3.37m x 3.43m
Carpeted and found at the front of the home, the first bedroom features full height wardrobe cupboards, a window to the front elevation and it enjoys exclusive use of the ensuite shower room.
View First Bedroom PhotosEnsuite Shower Room
1.29m x 2.78m
Fitted with enclosed and tiled shower cubicle, vanity sink, WC and opaque glazed window to the side elevation.
View Ensuite Shower Room PhotosThird Bedroom
1.98m x 3.04m
Also carpeted with window to the side elevation.
View Third Bedroom PhotosBathroom
2.39m x 1.90m
Featuring a panelled bath, WC vanity sink and window to the side elevation.
Floorplans
Outside Spaces
Garden
The home is set well back from the road behind it's generous plot at the front. Here you will find a double width driveway leading to the double garage and in front of this area is a large shingled expanse should you need even more parking. Between the garage and the bungalow is a secure front garden, laid to lawn with gated access that leads you around to the rear.
View PhotosGarden
The rear garden begins with a modest patio that leads onto the expanse of lawn. retained by 6 ft panel fencing, there are various shrubs found here.
View PhotosParking Spaces
Double garage
Capacity: 2
An excellent addition with solar panels on the roof, boarded eaves storage, an automatic roller door (electric) and a personal door leading to your front garden.
Off street
Capacity: 4
A double width drive. Additional parking potential on the large shingle area at the front of the home.
View PhotosLocation
Wix, located near Manningtree in Essex, offers a blend of rural charm and modern living that could make it an appealing place for relocation or investment. With a modest population, Wix provides a quaint and closely-knit community setting. It is nestled in a small valley approximately 2 miles south of the Stour Estuary, boasting scenic landscapes and a serene atmosphere, drained east towards Harwich. The village is historically significant, with its name first appearing in the Domesday Book of 1086 as Wica. The area around Wix offers a rich tapestry of history, including St Mary's Church with its detached belfry and a notable archaeological find of a stone coffin dating back to circa 1140, believed to belong to Alexander de Wix, a founder of Wix Priory. The village caters to various interests and needs, featuring amenities like The Waggon pub, which hosts live bands on Saturday evenings, providing a vibrant social scene. For those interested in equestrian activities, there's an equestrian centre in Clacton Road that hosts events such as dressage, show jumping, and carriage driving. Additionally, the village shop and proximity to Anglian Timber offer convenient access to daily necessities and services. The property market in Wix and its surroundings is diverse, offering something for everyone from detached executive homes in rural settings with countryside views to charming period properties and modern family homes. Properties range from new developments of four/five-bedroom detached homes, featuring open-plan living spaces and private gardens, to extended residences nestled in generous plots offering ample living space and additional outbuildings or stables. For those considering moving to Wix or investing in the area, the blend of rural tranquillity, community spirit, and modern amenities, along with a diverse range of properties, make it a compelling choice. The village's location also provides easy access to nearby towns and natural beauty spots, making it ideal for both families and individuals looking for a balance between countryside living and modern conveniences.
Properties you may like
By Churchwood Stanley
