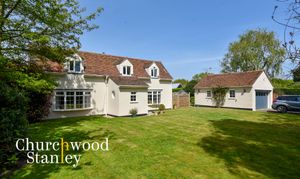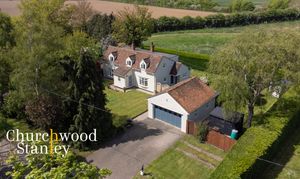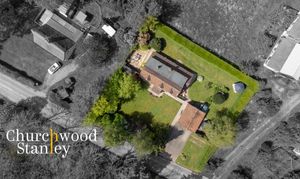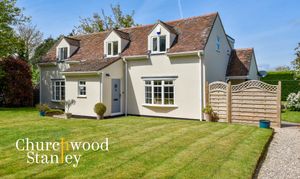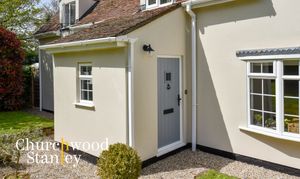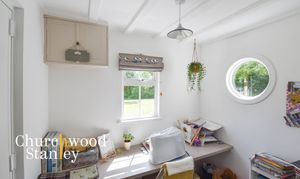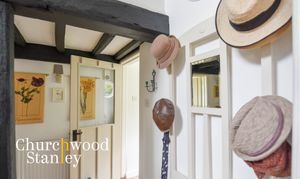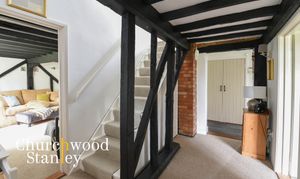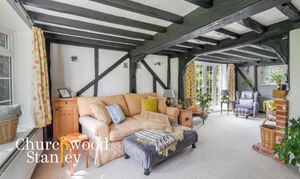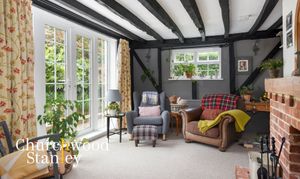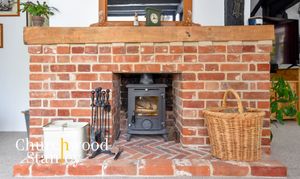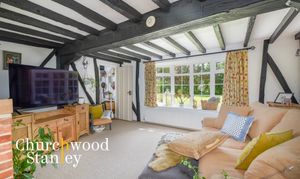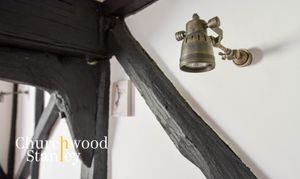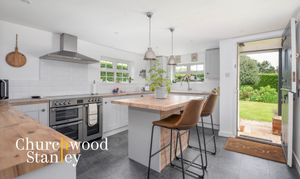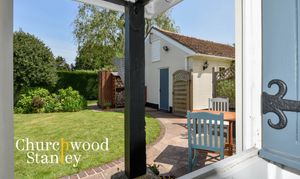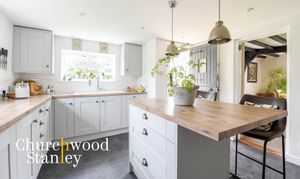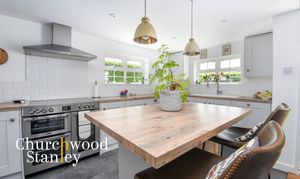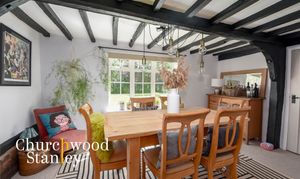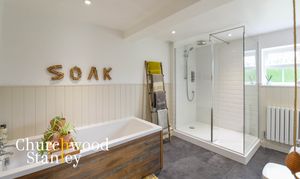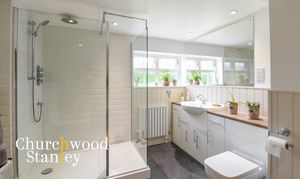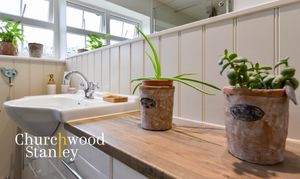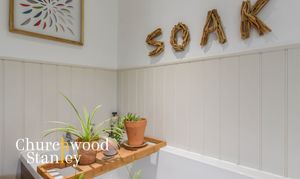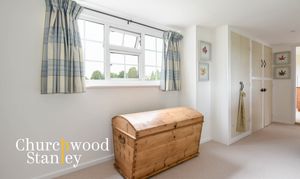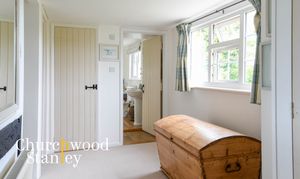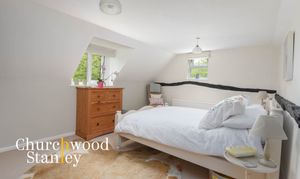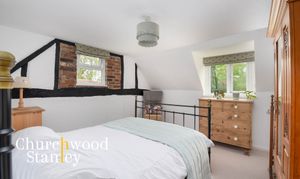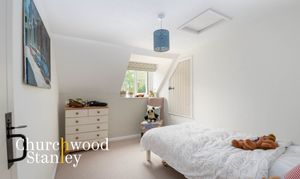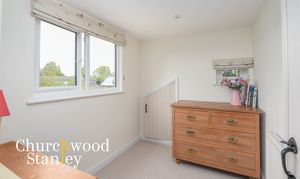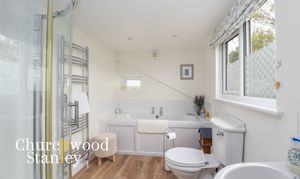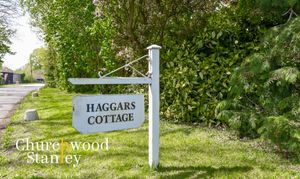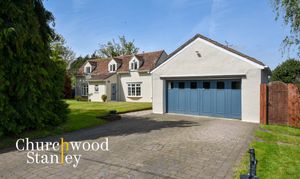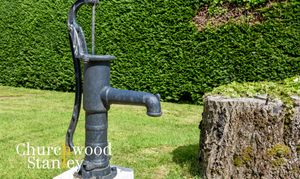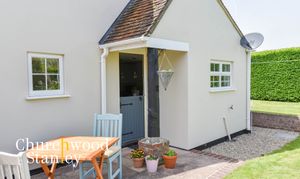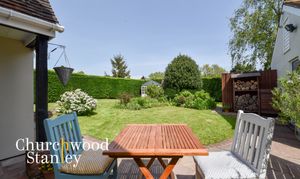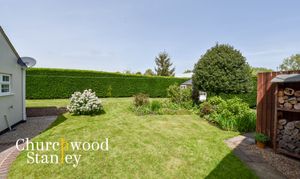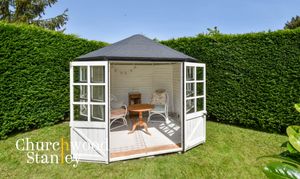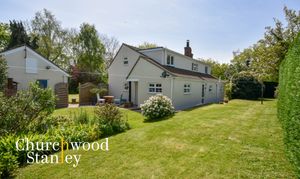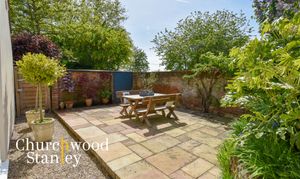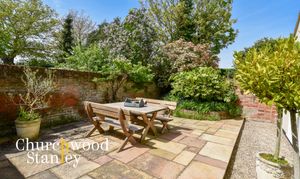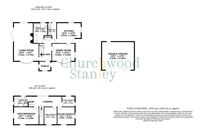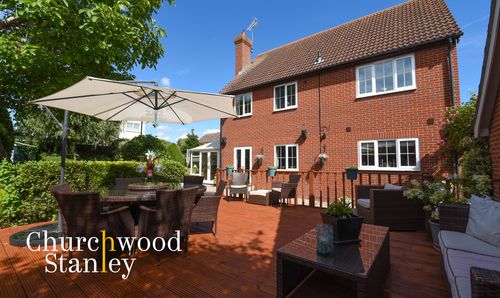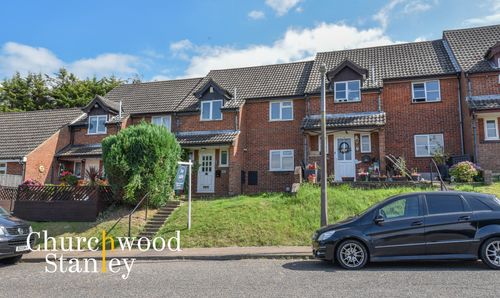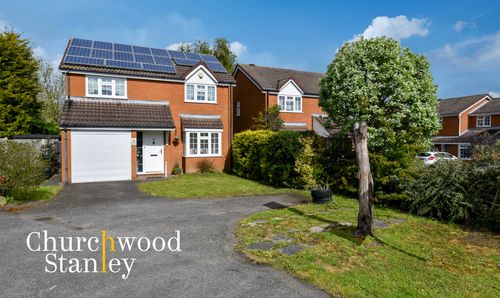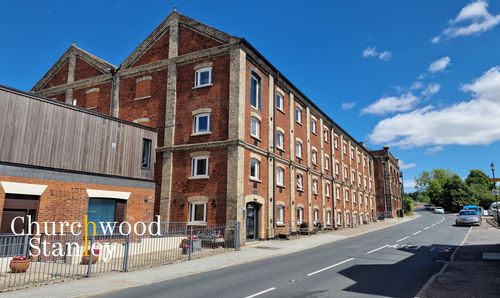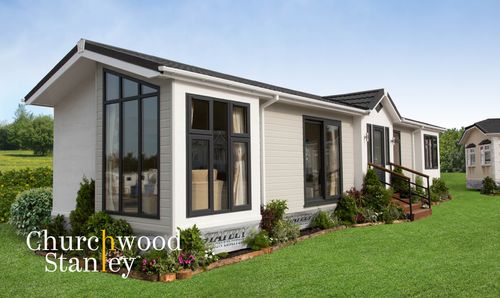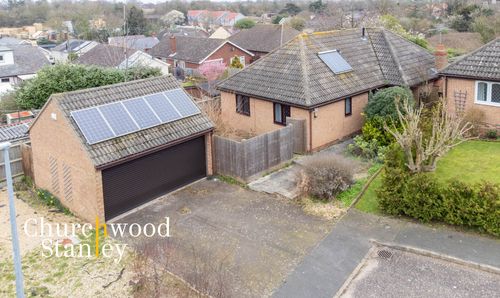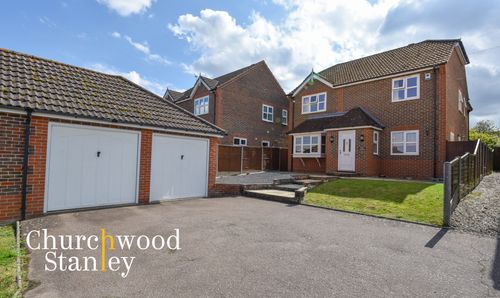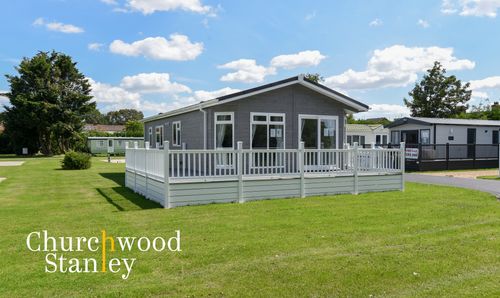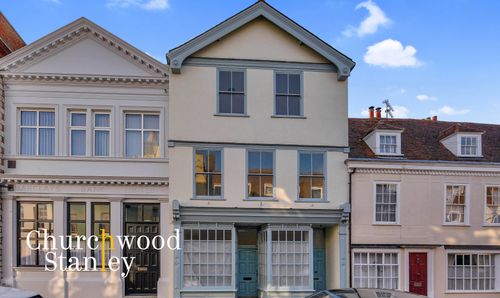Book a Viewing
4 Bedroom Detached Cottage, Colchester Road, Wix, CO11
Colchester Road, Wix, CO11

Churchwood Stanley
Churchwood Stanley, 2 The Lane
Description
Welcome to this enchanting four-bedroom detached period cottage in Wix, Manningtree, where 300 years of history are beautifully encapsulated within a 0.3 acre plot (subject to survey) surrounded by picturesque countryside. This unlisted gem combines the allure of its historical origins with the sophistication of modern upgrades, presenting a seamless fusion of past and present.
As you enter through the composite door into the bright porch, you are greeted by dual aspect windows and a unique porthole that hint at the character waiting inside. The inner hallway, with its exposed beams and red brick, sets the tone for a home filled with charm and elegance throughout its elevations. From here, the layout unfolds naturally, leading you to the heart of the home, the triple aspect living room. This expansive front to back space is highlighted by a miniature red brick inglenook fireplace, complete with a wood burning stove and surrounded by a wealth of exposed beams. The room is bathed in light from the south-facing bay window and full-height French doors that open onto a private walled garden.
The kitchen and breakfast room, renovated just five years ago, showcases a shaker style with light grey units and a central island, perfect for those casual meals and culinary experiments. The dual aspect windows overlook the meticulously manicured gardens, and a stable door adds a touch of rustic charm. Adjacent to this, the utility room provides additional practical space, seamlessly connected to the outdoor areas.
The dining room, located at the front of the cottage, offers dual aspect views and continuous exposed beams, creating a warm and inviting atmosphere for your family and social gatherings. The ground floor also features a luxurious bathroom, elegantly designed with wood-paneled walls and modern fixtures, including a walk-in shower and a vintage-style bath.
Ascending the carpeted stairs, the landing leads to four well-proportioned bedrooms, each offering unique views of the surrounding landscape and maintaining the home's historic charm with details like exposed brickwork and structural beams. The family bathroom on this floor mirrors the meticulous finish of the rest of the home, with stylish fittings and oak laminate flooring.
Outdoors, the property excels with its double garage and exemplary parking for more than four vehicles. The front garden, screened by mature shrubbery and opposite open farmland, features a double-width driveway leading to the double garage. The rear garden is a verdant retreat with a sandstone patio, lush lawns, and vibrant flower beds, all enclosed by established boundaries, providing a serene backdrop for relaxation and entertainment.
Situated in the serene village of Wix, this home offers the perfect balance of rural tranquillity and convenient access to larger towns like Colchester and Harwich, with their array of shops, restaurants, and entertainment options. Excellent local schools and safe outdoor spaces make it an ideal setting for family life, offering both the charm of village living and the ease of modern conveniences. This cottage is not just a home, but your piece of history ready to be cherished by its new owners.
EPC Rating: F
Virtual Tour
Key Features
- An immaculately kept extended and unlisted period cottage in a semi rural location
- Four bedrooms to the first floor
- Exemplary parking for more than four vehicles off street plus a Double Garage
- Kitchen and utility room renewed in 2019 and two bathrooms fitted in 2017
- A third of an acre (subject to land survey) of well manicured and private gardens
Property Details
- Property type: Cottage
- Price Per Sq Foot: £303
- Approx Sq Feet: 1,979 sqft
- Plot Sq Feet: 12,282 sqft
- Council Tax Band: F
Rooms
Porch
1.75m x 2.24m
Naturally illuminated via dual aspect windows to the front and side elevations, the porch adorned with porthole window provides you with an intriguing introduction to this beautifully kept home. It is approached through a composite entrance door and there is wood laminate flooring under foot. A glazed internal door on your right takes you through to the inner hallway.
View Porch PhotosInner Hallway
4.47m x 2.39m
The hallway introduces you further to the poignant character that will continue through the home. You'll delight at the exposed structural beam work, exposed red brick and wood panel internal doors here. Carpeted stairs with storage beneath lead you up to the first floor. On your right hand side you will find the dining room with the kitchen beyond, the spacious living room is found to your left and the ground floor bathroom and utility room straight ahead. There is also a double fronted shelved cupboard found here.
View Inner Hallway PhotosLounge
7.21m x 4.75m
Centred around a miniature red brick inglenook fireplace with wood burning stove and timber mantle, the living room oozes timeless character with a wealth of exposed vertical and horizontal beams to all elevations and to the ceiling. Triple aspect, this welcoming reception is flooded with natural light especially from the south facing bay window. Full height glazed French doors at the rear lead you out to the private walled cottage garden at the side of the home.
View Lounge PhotosKitchen / Breakfast Room
3.35m x 4.57m
This smartly presented shaker style kitchen is approximately five years old and positioned the rear home with a dual aspect windows to the rear and side elevations. A stable door leads you outside to a well manicured garden and the kitchen is finished with a range of base level light grey soft closing shaker style units beneath a square edge laminate work surface, tile splashback and matching wall mounted cabinets. Centred around a an island with large pan drawers the work surface extends to create breakfast seating. You will also find here space for a Belling or Range Master oven beneath a suspended extractor hood, and a 1.5 bowl ceramic sink with mixer tap in front of the window to the side elevation overlooking the garden.
View Kitchen / Breakfast Room PhotosDining Room
3.33m x 4.34m
A well proportioned and character rich dining room found at the front of the home. Dual aspect, naturally illuminated from the side and via a bay window with southerly aspect to the front elevation. Here you will find more exposed structural beam work and exposed red brick. This carpeted room the joins to the kitchen at the rear of the home for added practicality.
View Dining Room PhotosUtility Room
2.74m x 1.70m
The utility room is adjacent to the kitchen providing welcome working relief from the Kitchen. It has a full height glazed door to the rear that leads you outside and space beneath the square edge work surface with plumbing for a tumble washing machine and space provided for a tumble dryer. The splashback is tile and there is a raised sink with mixer tap beneath more wall mounted storage.
Ground Floor Bathroom
3.58m x 2.69m
What a delight! Beautifully presented, the ground floor bathroom compliments the character of the home with half wood panelled walls and it is finished with a panel bath, generously sized walk-in shower cubicle with glass partition and thermostatic shower tap providing the choice of standard or rainfall shower heads. There is a vanity sink with plentiful storage beneath and hidden tank WC. LED lighting is throughout and there is an opaque glazed window to the rear elevation.
View Ground Floor Bathroom PhotosLanding
2.03m x 5.33m
Wonderfully proportioned the spacious landing is carpeted and provides you access to all first floor bedrooms and to the polished family bathroom. Here you will find a plethora of storage solutions including an airing cupboard that houses the insulated hot water tank.
View Landing PhotosFirst Bedroom
3.35m x 4.78m
The spacious first bedroom retreat is carpeted with dual aspect windows to the front and side elevations.
View First Bedroom PhotosSecond Bedroom
3.43m x 3.35m
A character rich carpeted second double bedroom dual aspect windows the front and to the side. Exposed red brickwork and structural frame.
View Second Bedroom PhotosThird Bedroom
3.40m x 2.44m
The third carpeted double bedroom has a window to the front elevation and elevated recessed storage cupboard. Here you will also find access to the loft via hatch to the ceiling.
View Third Bedroom PhotosFourth Bedroom
1.91m x 2.39m
Bedroom four offers flexibility to the first floor accommodation be that a study, a playroom or indeed the fourth bedroom subject to your needs. It is dual aspect with windows to the side and rear elevations and has a low level eaves storage cupboard.
View Fourth Bedroom PhotosFamily bathroom
1.93m x 3.68m
Continuing the theme of absolute immaculate presentation the well proportioned family bathroom is comprised of a panel bath, WC, pedestal hand wash basin with tile splashback and corner shower cubicle which is tiled and homes a thermostatic shower tap. There is also a heated towel rail, a window to the side and a window to the rear elevation. Under foot you will find oak laminate flooring.
View Family bathroom PhotosFloorplans
Outside Spaces
Front Garden
The front plot of Haggars Cottage has excellent road frontage screened by coniferous shrubbery sat opposite farmland. A double width paved drive initially leads you to the double garage and a gated access at the side of the home leading to gardens beyond. The remainder of this pretty cottage's front garden is predominantly laid to lawn with various seasonal blooming flowers. Tucked away here is also useful shed and a gate to the opposite side of the home takes you to the walled cottage garden.
View PhotosRear Garden
The rear garden commences with an attractive sandstone paved arch patio, a perfect place to enjoy our fresco dining. This wonderfully manicured space is also predominantly laid to lawn with established conifer boundary. The garden wraps around the home and you will find various flower beds containing blooming plants and a summer house. As you continue around the rear of the home you will then approach the walled cottage garden to the side of the living room which captures the late afternoon sun through till sunset.
View PhotosParking Spaces
Off street
Capacity: 4
Parking for four vehicles is provided on the block paved drive. The lawn to the side provides further options should your parking needs be greater.
View PhotosDouble garage
Capacity: 2
Measuring 19' 9" inches by 17' 5" five the double garage has retractable wood panel doors to the front elevation spanning the entire width of the garage, eaves storage above, windows to the sides and a personal door that takes you to the rear garden.
View PhotosLocation
If you're considering moving to Wix (North Essex), you're in for a treat. The village is surrounded by beautiful countryside, so you're never far from a peaceful walk or a scenic bike ride. It's the kind of place where you can really breathe and appreciate the simpler things in life. Now, you might be thinking that living in a rural village means giving up on modern conveniences, but that's not the case. Wix is surprisingly well-connected. You're just a short drive away from larger towns like Colchester and Harwich (both connected by the A120 a few minutes from this home), where you can find shopping centres, restaurants, and all sorts of entertainment for you and for your family. And if you need to get to London, the road (A120/A12) and rail connections (Manningtree 55 minutes on the Intercity line) make it absolutely viable, whether for work or leisure, you can enjoy the peace and quiet of village life without feeling cut off from the rest of the world. If you have children or are planning to, the schools around here are great. The local primary school has an excellent reputation, and there are some brilliant secondary schools with good and outstanding OFSTED ratings in the nearby towns. Plus, it's a safe area, so you won't have to worry as much about your kids playing outside. Not far from the home you have the village playing fields where you, the kids and the dog can stretch your legs until your heart is content. Directly opposite you can enjoy an ever changing and far reaching farmland view throughout the year. One of the best parts? Living here is more affordable than you might think, especially compared to places closer to London. Whether you're looking for a charming cottage like this or something a bit different, there's a good chance you'll find a home that fits your budget. So, all in all, Wix offers a wonderful blend of rural charm and modern convenience. It's a place where you can enjoy a slower pace of life without sacrificing the essentials that make life enjoyable and comfortable.
Properties you may like
By Churchwood Stanley
