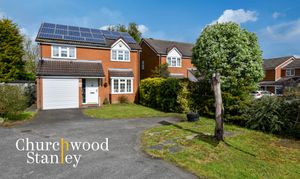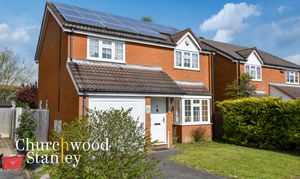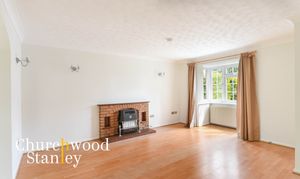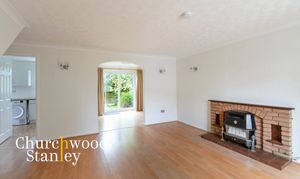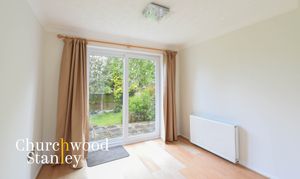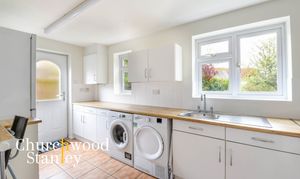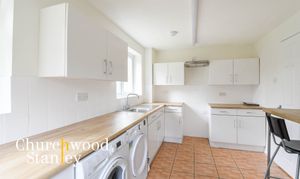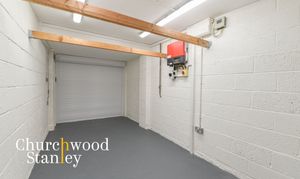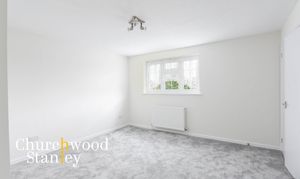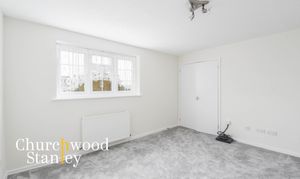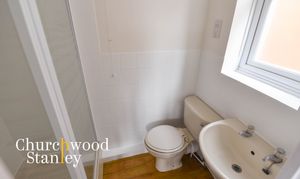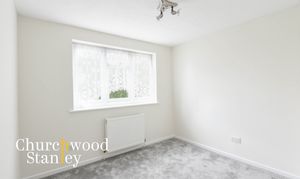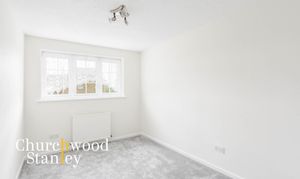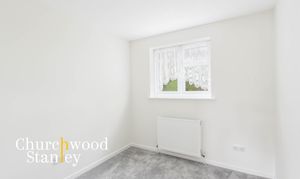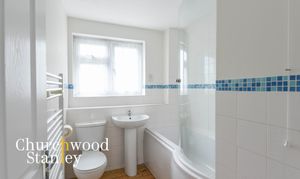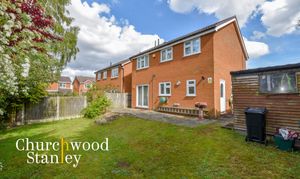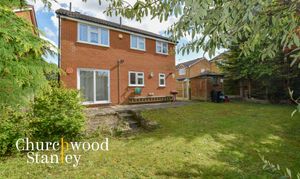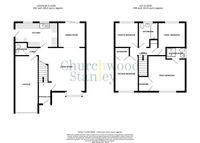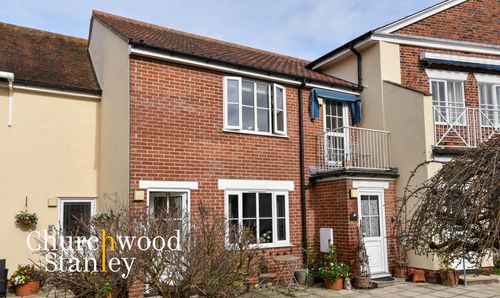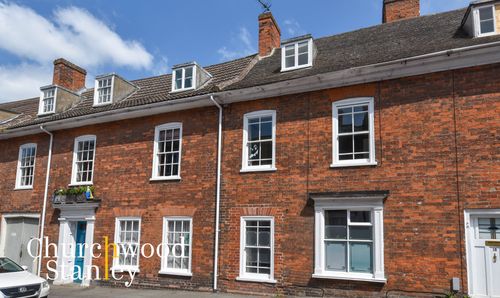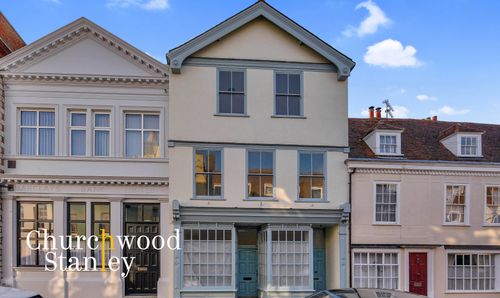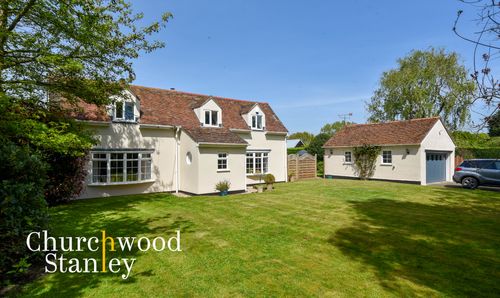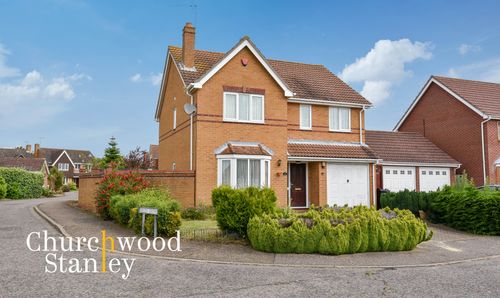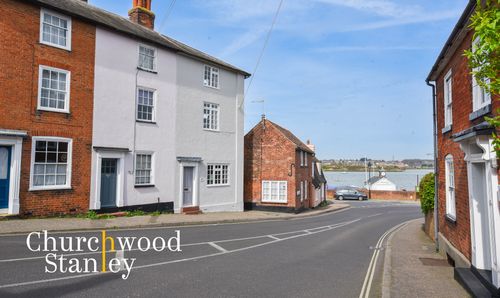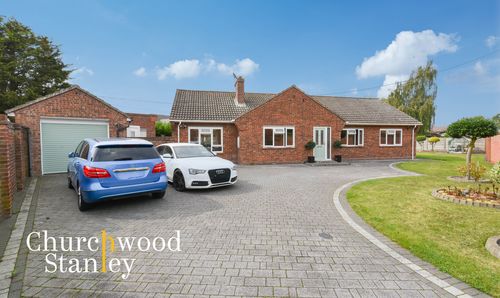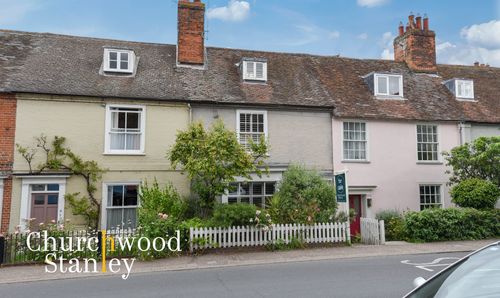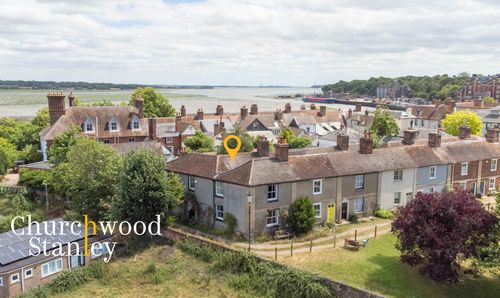Book a Viewing
4 Bedroom Detached House, Sitwell Close, Lawford, CO11
Sitwell Close, Lawford, CO11

Churchwood Stanley
Churchwood Stanley, 2 The Lane
Description
Churchwood Stanley is thrilled to unveil this excellent four-bedroom detached gem located at the brow of the much-desired Lawford Dale community.
Future proofed with B-energy rating, solar panels generating an income plus an electric vehicle charging point, this impeccable home serves as the quintessential sanctuary for families aspiring to a generously proportioned property close to everything needed for a vibrant lifestyle - schooling, Manningtree’s High Street, connectivity to the A120/A12, plus direct train access to London Liverpool Street in under an hour on the Intercity line from nearby Manningtree Station. Recently updated with new carpets and decoration to the first floor to showcase a sophisticated living space, this home is now inviting new owners.
As you step through the front door into an inviting entrance hall that leads you into a well appointed living room at the front of the home, featuring a cosy fireplace and a double-glazed box bay window. This flows via a large opening into the dining room and leads you to a modern kitchen fitted for all the culinary adventures you are about to embark upon. A discreet internal door offers handy access to the garage and it’s here you’ll find an electric roller door and all of the workings of the solar system. The essential ground floor cloakroom completes the ground floor accommodation.
Ascend to the refined upper floor, where the landing opens to a fantastically sized first bedroom suite with an ensuite bathroom, a second large bedroom with custom wardrobes, and two additional well-sized bedrooms adorned with large windows that bathe each room in natural light.
Outdoor Living
Boasting a private driveway and a garage with an automated door, this property also features an electric car charging station. The rear garden is a private, verdant West facing oasis, well manicured and enclosed by wood panel fencing, offering a unoverlooked retreat from the hustle and bustle of daily life.
Location Perks
Situated in the charming Lawford Dale, this home is perfectly positioned for easy access to Manningtree Railway Station, with its direct links to London Liverpool Street. The area is rich with amenities including the nearby Highfields Primary, Manningtree Senior School, and a host of leisure facilities. Manningtree town, a short jaunt away, offers an array of shops, pubs, restaurants, and essential services.
Important Details
- Council Tax Band: D
- Energy Performance Certificate (EPC) Rating: B
EPC Rating: B
Key Features
- A four bedroom detached home in a cul-de-sac at the top of sought-after Lawford Dale
- Secluded West facing rear garden
- Off street parking plus an integral garage
- Solar panels which we are advised cover 100% of the electricity bill and generate an annual income from a feed in tariff
- Brand new carpets to the first floor
Property Details
- Property type: House
- Price Per Sq Foot: £348
- Approx Sq Feet: 1,220 sqft
- Plot Sq Feet: 4,004 sqft
- Property Age Bracket: 1970 - 1990
- Council Tax Band: D
Rooms
Hallway
2.30m x 1.33m
You'll enter the hallway via a modern composite entrance door with adjacent full height opaque glazed window. Carpeted stairs lead you up to the first floor and underfoot is laminate flooring. On your right hand side an internal door leads you into the living room.
Living room
4.58m x 4.89m
The main focal points of this well proportioned living room are the box bay window to the front elevation and the central feature brick fireplace with tiled hearth. An opening at the rear leads you to the dining room, an inner hall connects you tot he integral garage and to the cloakroom and the kitchen lies adjacent to the dining room.
View Living room PhotosDining Room
2.60m x 2.87m
Featuring wood laminate flooring and glazed sliding patio doors that lead out to the west-facing patio area of the rear garden
View Dining Room PhotosKitchen
2.60m x 4.48m
The kitchen is comprised of smart white gloss fronted base cabinets and drawers with a roll top surface, tile splash back and wall mounted cupboards. Here you will find a breakfast bar beside space for a tall fridge/freezer, space for a free standing cooker and plumbing beneath the counter for a washing machine and a dishwasher. This light filled room is dual aspect and has a glazed personal door to the side leading outside and two windows to the rear elevation overlooking the garden. Flooring is tiled.
View Kitchen PhotosInner hall
This inner hallway connects the living room to the ground floor cloakroom and also to the integral garage.
Cloakroom
1.19m x 1.34m
Including WC, wash basin and an opaque glazed window to the side elevation.
Integral Garage
5.57m x 2.45m
The integral garage has a remote roller garage door to the front and it is here that you will find the electric consumer board and the workings of the solar panel system.
View Integral Garage PhotosLanding
0.83m x 2.83m
The landing has newly fitted carpet and connects you to all of the main first floor accommodation. Here you will find an integral shelved airing cupboard housing the insulated hot water tank and a hatch to the ceiling providing access to the loft.
First Bedroom
3.92m x 3.74m
The spacious first bedroom also features newly-fitted carpet, a double fronted recessed wardrobe cupboard and window to the front elevation. Benefiting from its own ensuite shower room.
View First Bedroom PhotosEn Suite
1.20m x 1.89m
The en suite shower room features a walk-in shower cubicle, WC, pedestal hand wash basin, exposed floorboards, part-tiled walls and an opaque glazed window to the side elevation.
View En Suite PhotosSecond Bedroom
3.57m x 2.50m
The second newly carpeted double bedroom also features a window to the front elevation and full height double fronted wardrobe cupboard.
View Second Bedroom PhotosThird Bedroom
2.90m x 2.62m
The third bedroom also has newly fitted carpet and a window to the rear elevation.
View Third Bedroom PhotosFourth Bedroom
2.87m x 2.48m
The fourth bedroom also features nearly fitted carpet and a window to the rear elevation.
View Fourth Bedroom PhotosBathroom
2.63m x 1.91m
The family bathroom is finished with a white suite that includes a panel bath with pivoting shower screen, mixer tap with shower attachment, pedestal hand wash basin, WC, heated towel rail, half tiled walls and an opaque glazed window to the rear elevation. Strip wood flooring is underfoot.
View Bathroom PhotosFloorplans
Outside Spaces
Rear Garden
The private West facing rear garden begins with a paved patio that leads onto a central lawn retained by six foot panel fencing, shrubbery and established small trees. A secure gated access at the side leads you around to the front of the home.
Front Garden
The front garden is predominantly laid to lawn retained by conifer and shrub hedgerows.
Parking Spaces
Off street
Capacity: 3
Parking is provided for three vehicles off street with the potential to adjust the current setup of the garden to create more if required.
Garage
Capacity: 1
Location
Lawford Dale is a sought after residential development of circa 1990 built into gently rising land in the valley of the river Stour. It's position provides superb access for the main line train station at Manningtree (to Liverpool Street in under an hour on the Intercity line), local primary and secondary schooling and Manningtree town's historic High Street (walking distance).
Properties you may like
By Churchwood Stanley
