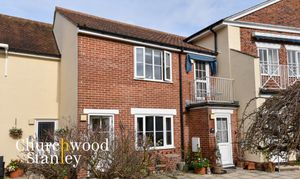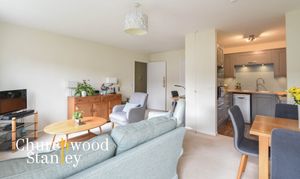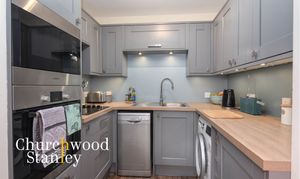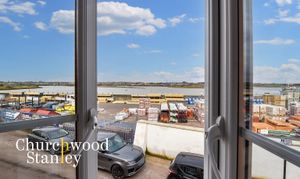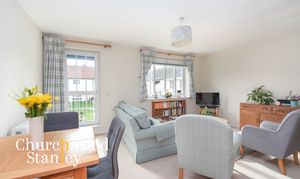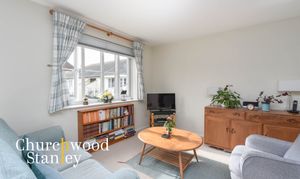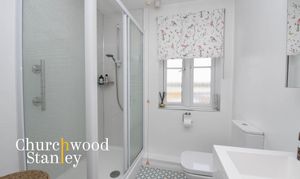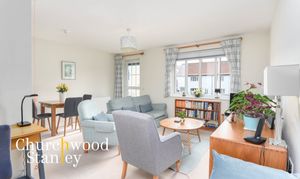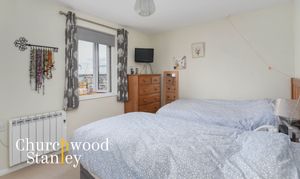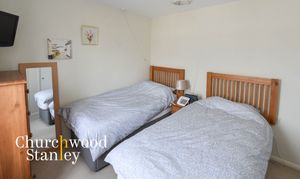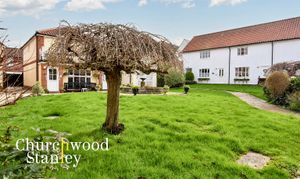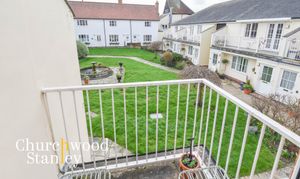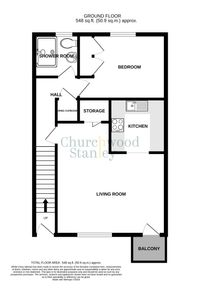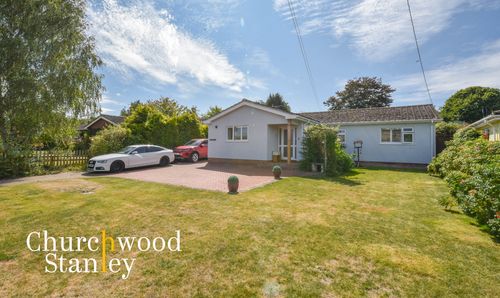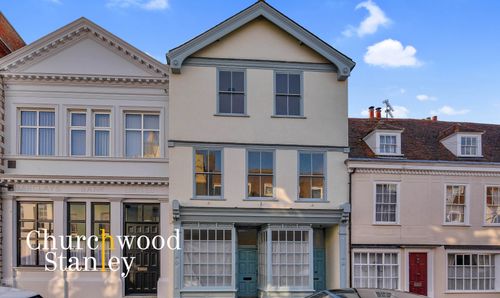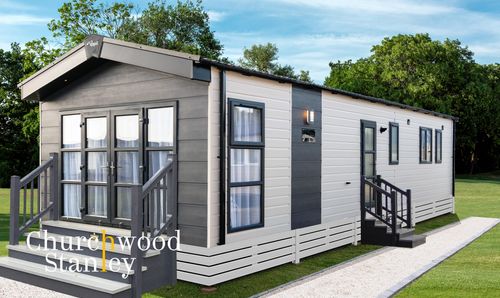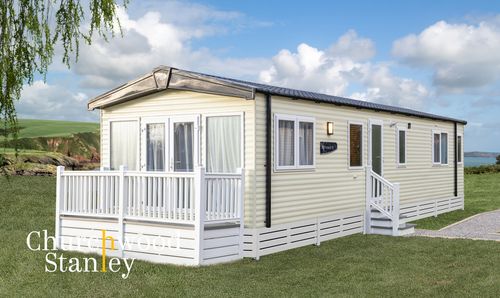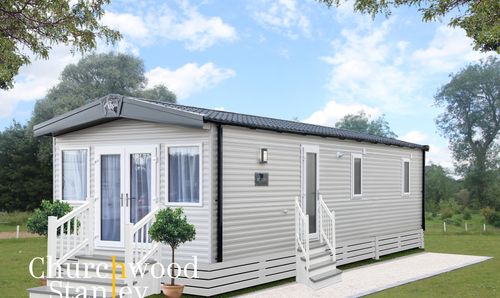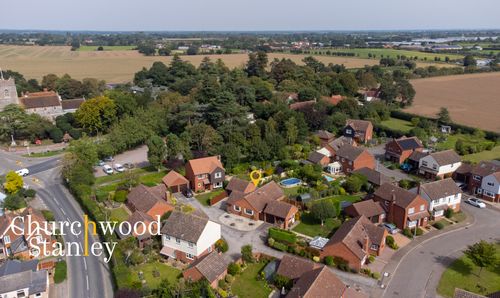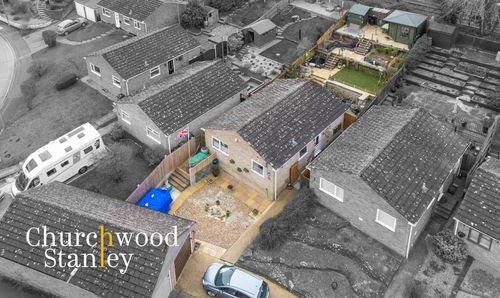Book a Viewing
Online bookings for viewings on this property are currently disabled.
To book a viewing on this property, please call Churchwood Stanley, on 01206 589109.
1 Bedroom Apartment, Quay Courtyard, South Street, Manningtree
Quay Courtyard, South Street, Manningtree

Churchwood Stanley
Churchwood Stanley, 2 The Lane
Description
Guide Price £165,000 to £170,000.
Immerse yourself in the tranquility of retirement living with this beautifully presented modernised apartment, nestled in the heart of Manningtree’s town centre, giving easy access to all of the towns facilities on your doorstep. The prestigious Quay Courtyard & Compass Court complex off South Street, specially designed for those over 55, welcomes you to a life of comfort and convenience, surrounded by beautifully managed gardens and a host of essential services.
Built in 1989, adjoining a Grade II listed former commercial building,which was converted into a series of apartments and maisonettes offering an enchanting retreat within the hustle and bustle of town life.
This 548 sq. ft home’s accommodation begins with the light and spacious living room with the benefit of a personal balcony to make the most of the South facing aspect, overlooking the communal gardens. An open-plan design leads you to the intelligently designed kitchen, fitted with base level shaker-style cupboards, square edged work surface, and space for essential appliances beneath the counter. Trust us when we say that every inch of this five year old kitchen has been planned and maximised.
The inner hall guides you through to the generously sized bedroom with tall wardrobe cupboards and far reaching views across The Stour Estuary and Suffolk coastline. The contemporary shower room boasts a large modern shower cubicle, a pedestal hand wash basin and a low level WC and a heated towel rail, promising a touch of luxury to start and end your day.
Managed by Eastlight Community Homes, the complex offers a variety of amenities such as guest facilities, a garden, and a communal lounge. A mere 100 yards from essential facilities like a bus stop, independent shops and cafes as well as a Tesco convenience store, post office, Boots pharmacy, and a GP, the apartment offers superb access to all of Manningtree's amenities while being nestled behind Quay Street on the picturesque shores of the River Stour.
IMPORTANT INFORMATION:
Service charge - £96.23 per month.
Lease Remaining Term (extended in 2022) - 178 years.
ZERO Ground Rent.
EPC Rating: C
Virtual Tour
Key Features
- Manningtree's most desired over 55's complex
- Central town location with all local amenities immediately to hand
- Warden controlled and care-line monitored
- Visitor accommodation
- Residents parking (first come first served)
- A beautifully presented modernised apartment with views from the bedroom towards the Stour Estuary.
- Communal gardens and residents lounge and spare bedroom for guests
Property Details
- Property type: Apartment
- Price Per Sq Foot: £307
- Approx Sq Feet: 538 sqft
- Plot Sq Feet: 6,189 sqft
- Property Age Bracket: 1970 - 1990
- Council Tax Band: B
Rooms
Hallway
The entrance on the ground floor is approached through a glazed and wood panelled entrance door. Carpeted stairs lead you up to the hallway (where you will find the airing cupboard) and a stairlift is fitted for added convenience.
Kitchen
2.02m x 2.28m
This smart and well designed kitchen of only five years old utilises the space provided brilliantly. It is comprised of shaker-style base units that include cupboards and soft closing drawers beneath a laminate square edge work surface with an array of matching wall mounted cabinets. Beneath the sink you will find plumbing for a dishwasher and washing machine (which can both remain). Cooking is catered for with a four-ring Lamona hob sat beneath the extractor fan adjacent to an eye level Lamona microwave and a fan assisted oven and grill beneath that. Integral appliances include a fridge / freezer.
View Kitchen PhotosLiving room
4.96m x 4.82m
The well proportioned living room at the front of the home is naturally lit via its southerly aspect. This lovely space features a large window and adjacent glazed door both overlooking the beautifully manicured gardens. The latter leads out onto the balcony with wrought iron balustrade and new blind. This room is carpeted, open plan to the kitchen and it features a useful integral storage cupboard.
View Living room PhotosBedroom
2.98m x 3.07m
The carpeted double bedroom has a full height fitted wardrobe-cupboard, it is fully carpeted and has a window to the rear elevation that frames a panoramic view of the Stour estuary and Suffolk Coastline.
View Bedroom PhotosShower room
1.88m x 1.98m
A particularly smart shower room with large walk in shower cubicle backed with mermaid boarding, WC, vanity sink, heated towel rail and an opaque glazed window to the rear elevation.
View Shower room PhotosFloorplans
Outside Spaces
Communal Garden
The center piece of this highly sought after quiet development is the central communal garden, with an expanse of lawn and water feature set beside the communal residents room.
View PhotosParking Spaces
Off street
Capacity: 1
There are NON-allocated parking spaces at this development.
Location
Properties you may like
By Churchwood Stanley
