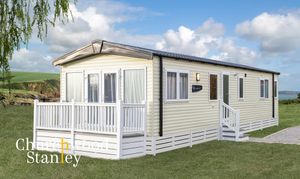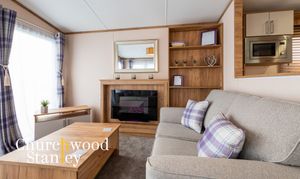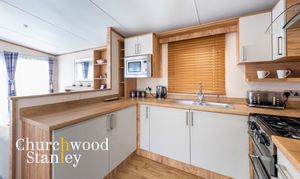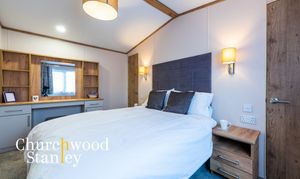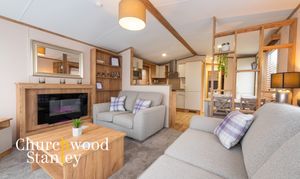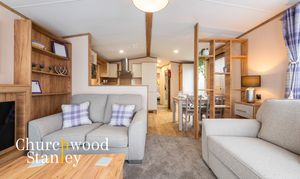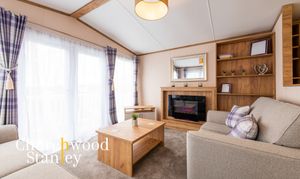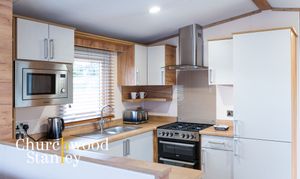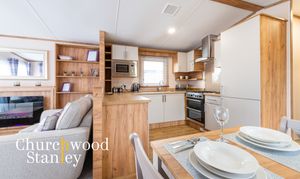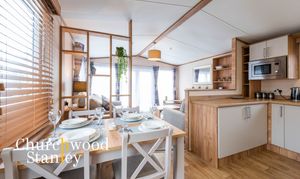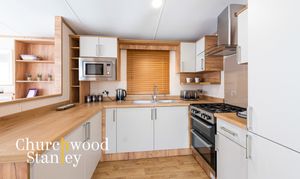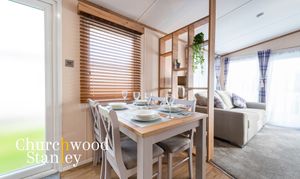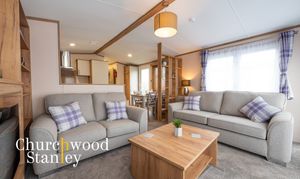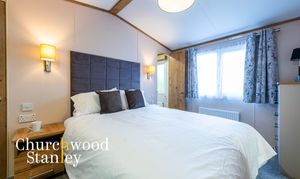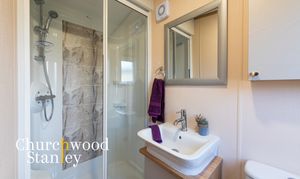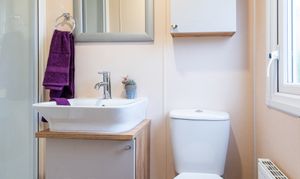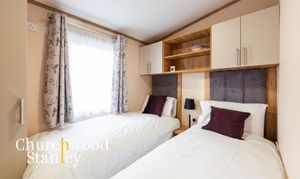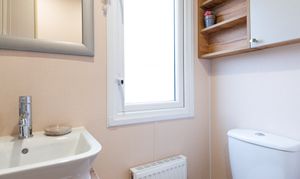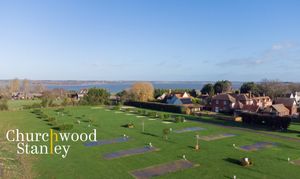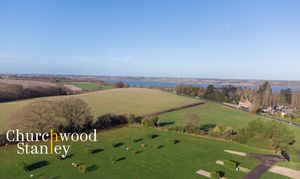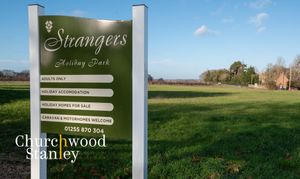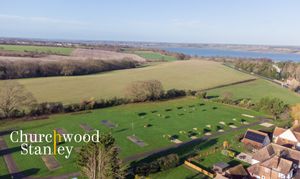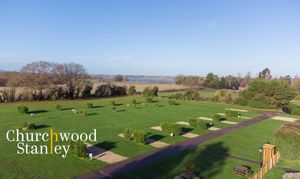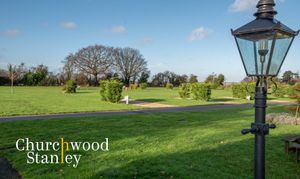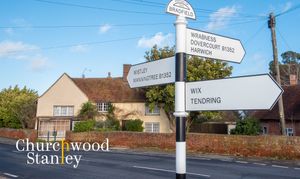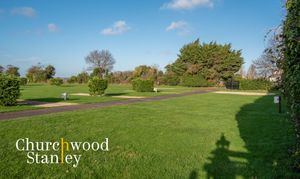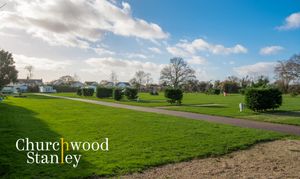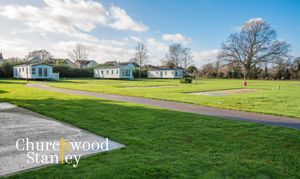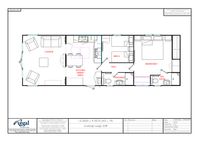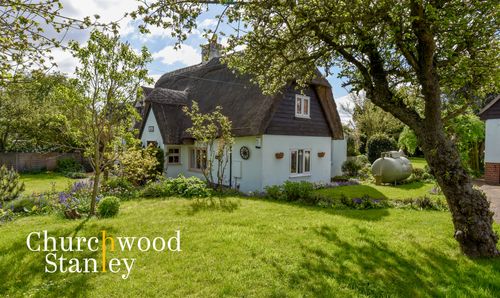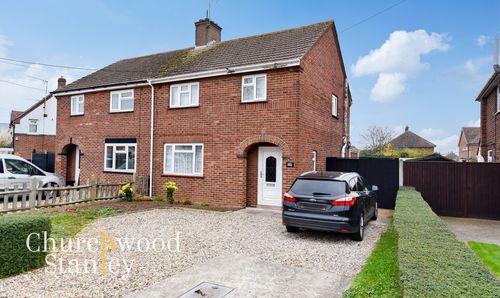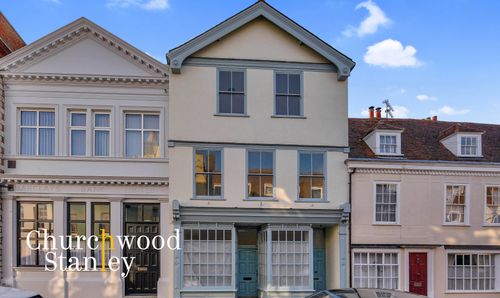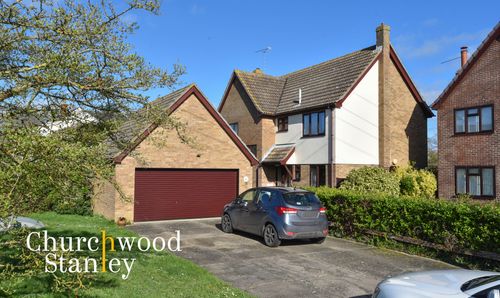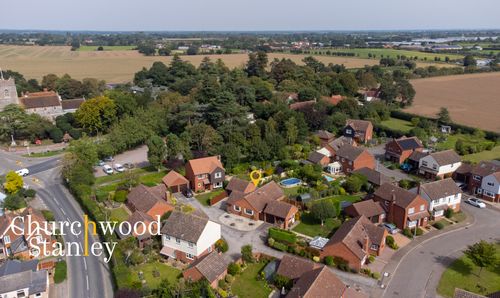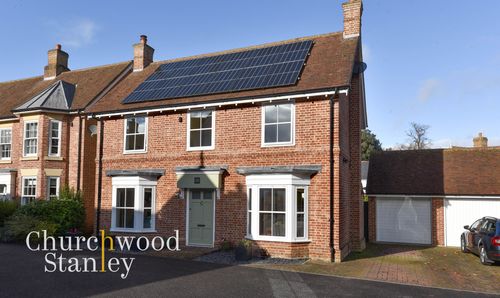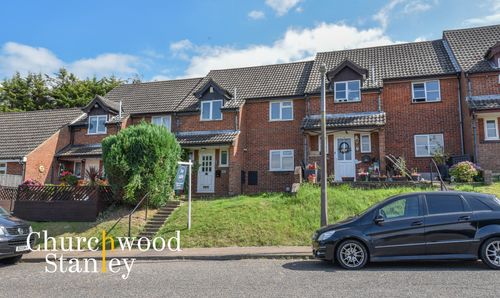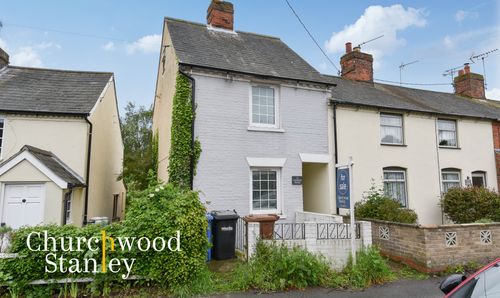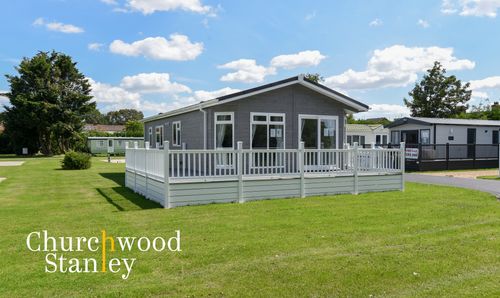Book a Viewing
Online bookings for viewings on this property are currently disabled.
To book a viewing on this property, please call Churchwood Stanley, on 01206 589109.
2 Bedroom Park Home, Plot Five, The Strangers Home Park, Station Road, Bradfield, CO11
Plot Five, The Strangers Home Park, Station Road, Bradfield, CO11

Churchwood Stanley
Churchwood Stanley, 2 The Lane
Description
OPEN DAY 8th June 2024 10-4pm. Grand reopening of the Stranger’s home pub at 4pm!
The Hemsworth has a spacious, contemporary feel. Front French doors are designed to maximise your external views and light whilst providing practical access to your outside space.
The beautiful Brise Soleil separates the kitchen and dining area without compromising the open-plan living. The kitchen layout has a cosy feel and has been designed for ease of use with everything to hand, including a cooker with a separate grill, a large integrated fridge freezer and ample storage.
The lounge features a two and a three seater sofa, suitable for hosting family and friends and there’s plenty of storage in the form of a bookcase and open shelving.
The inviting, light and airy master bedroom spans the width of the holiday home. Behind the bed lies a walk-in wardrobe and an en-suite shower room. The large dressing table provides plenty of space and the tall drawer units ensures there is enough storage.
SPECIFICATION
Exterior
White uPVC double glazing
French doors
Large front windows with panoramic views
Sandstone aluminium cladding
Construction
Built to EN 1647, the European standard for caravan holiday homes
Fully insulated floors, walls and roof
Twin axle pre-galvanised steel chassis with detachable tow bar
Vaulted ceiling throughout
Minimum ceiling height of 7ft
Gas combi central heating system
Available July 2023
Can be available earlier with a low deposit.
YEARLY GROUND RENT £3000+VAT
PLEASE NOTE: Decking and props are included but may differ from the design illustrated, some photos may include optional extras and specifications and layouts may differ from those shown here. For full details, please contact our sales team.
Key Features
- White uPVC double glazing
- French doors
- Large front windows
- Sandstone aluminium cladding
- Fully insulated floors, walls and roof
- Twin axle pre-galvanised steel chassis with detachable tow bar
- Vaulted ceiling throughout
- Minimum ceiling height of 7ft
- Gas combi central heating system
- Holiday home with occupation restrictions
Property Details
- Property type: Park Home
- Property Age Bracket: New Build
- Council Tax Band: TBD
Rooms
Lounge
Ample seating with two separate freestanding sofas, Brise Soleil separating the lounge and dining area, flame effect electric fire, pull out occasional sofa bed. TV unit and ample storage, four scatter cushions and USB sockets.
View Lounge PhotosKitchen/Dining Area
High quality domestic sized kitchen units and 40mm worktops, Integrated fridge freezer, Integrated microwave, Gas cooker with oven, grill and 4-burner hob. Soft close cupboard doors and drawers. Freestanding dining table and chairs.
View Kitchen/Dining Area PhotosMaster Bedroom
King-size bed, walk-in wardrobe, en-suite shower room , dressing table USB sockets and wall mounted bedside lights
View Master Bedroom PhotosBathroom
Fully enclosed shower with sliding glass door, single sink unit with storage below and WC.
Floorplans
Outside Spaces
Garden
There will be raised decking and a parking bay (to be completed).
Parking Spaces
Allocated parking
Capacity: 2
There will be a parking bay for 2 cars.
Location
The Stangers Holiday Park is a four acre site on the periphery of Bradfield village on the North Essex (and Suffolk) border. Bradfield is semi-rural yet well connected village with rolling countryside on its doorstep, a private beach, excellent access to the A120 (A12) and a main line train station with 55 minute commute time to Liverpool Street from Manningtree. There is also a main bus route. The market town of Manningtree, an area of outstanding natural beauty on the Stour Estuary is only a short 10 minute drive away. There are lovely fields at the back of the park and beautiful walks to Bradfield Beach and Wrabness.
Properties you may like
By Churchwood Stanley
