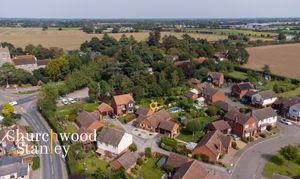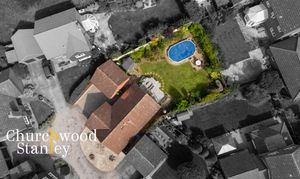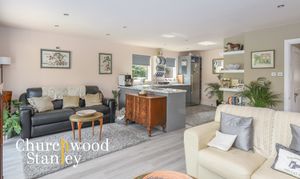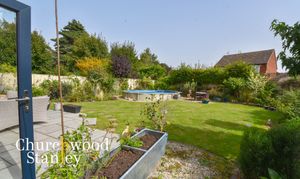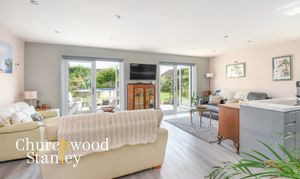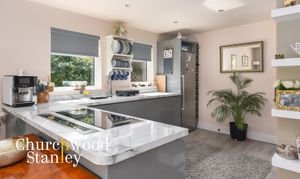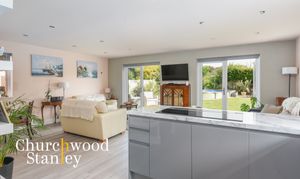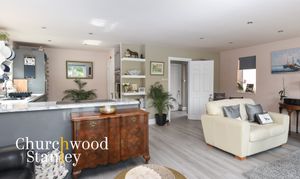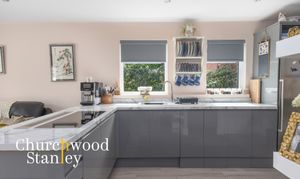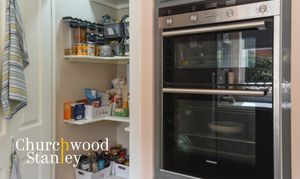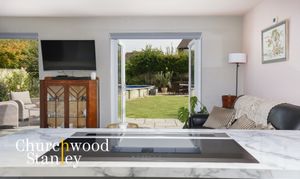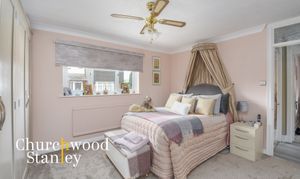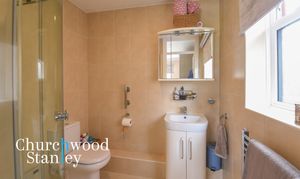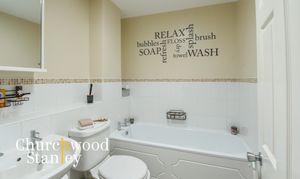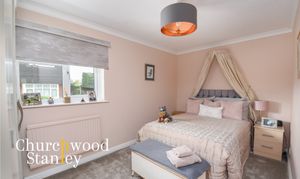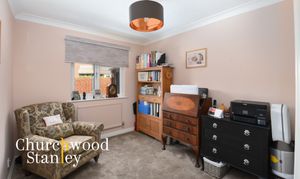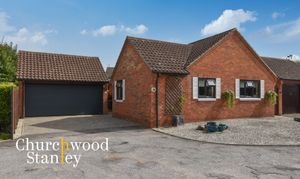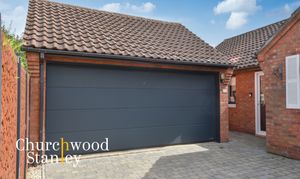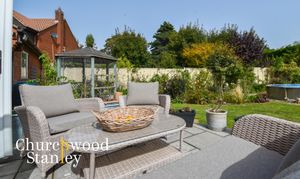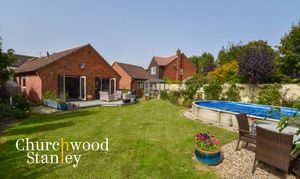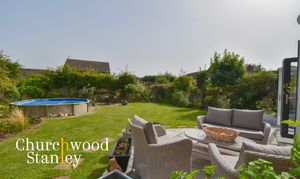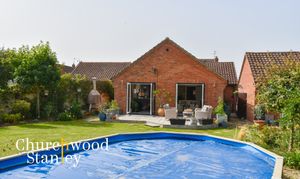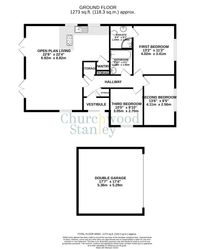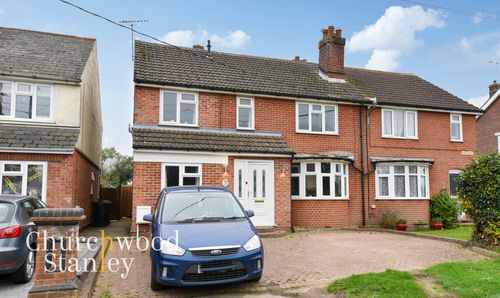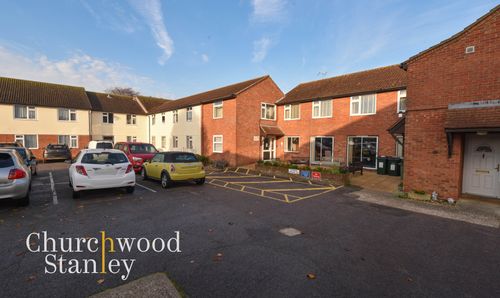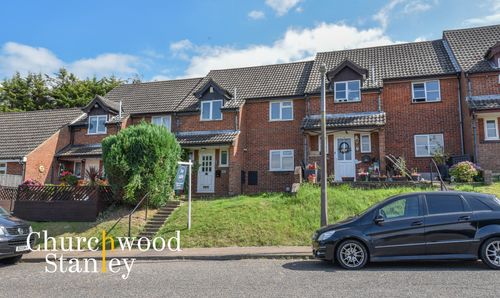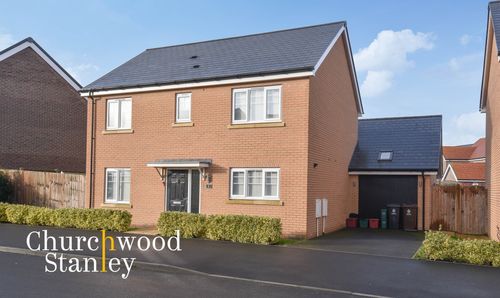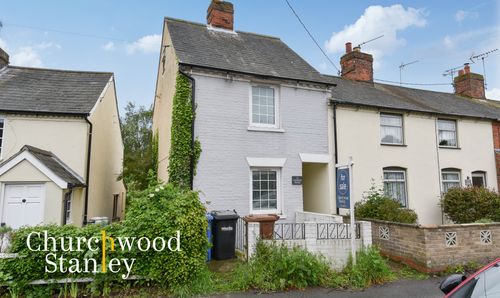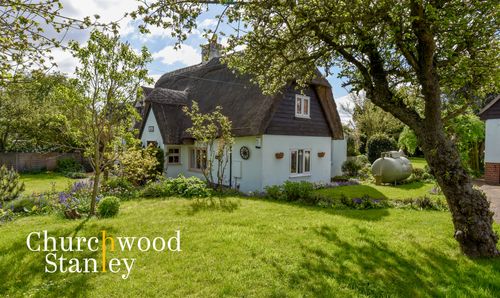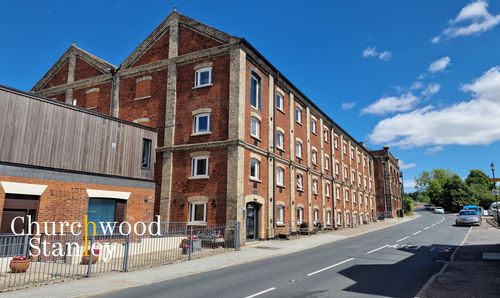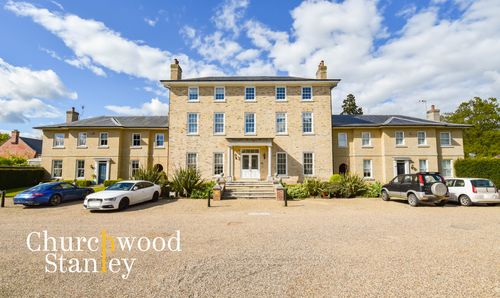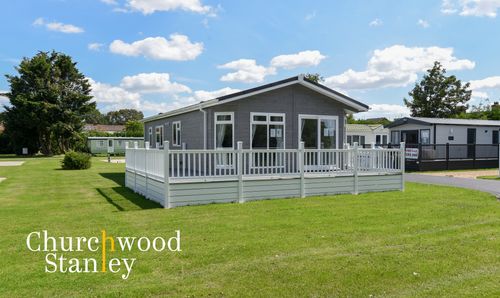Book a Viewing
3 Bedroom Detached Bungalow, Church View, Ardleigh, CO7
Church View, Ardleigh, CO7

Churchwood Stanley
Churchwood Stanley, 2 The Lane
Description
Guide Price £500,000 to £515,000
As you drive into Church View, Ardleigh, you will immediately appreciate the quiet and off the beaten path cul-de-sac of four individually designed homes and view of the village’s Medieval Church tower.
Here lies a no. 11, a property that merges the best of modern luxury and idyllic village living. Before you even step foot inside, you'll notice the much improved specification of this home remodelled in 2022 as you are greeted with a new block driveway leading to the detached double garage with full width remote garage door. With room for multiple vehicles on the drive, the shingled front or the garage, you'll never be short on parking. Convenience begins right at your new doorstep.
Upon entering and passing through the practical vestibule, you're greeted by an 'L' shaped entrance hall, brilliantly functional with three tall storage cupboards - ideal for keeping clutter at bay and everyday essentials within reach and underfloor heating.
From there, you’ll naturally be drawn to the property's pièce de résistance—the open-plan kitchen and living area. Recently updated, the space exudes modern flair and is more than a room; it's the hub of the home, the sanctuary where life happens. The layout is perfectly suited for both intimate family meals and lively social gatherings. Natural light pours in from double-glazed windows (to two aspects) and French doors, which lead out to a sandstone patio, blending indoor and outdoor living seamlessly. With state-of-the-art integrated Siemens appliances, the kitchen is sure to turn even the most routine cooking into a joyous experience. And let's not forget the full-height pantry - it’s the perfect alcove for all your culinary gadgets and treats.
The exterior of the home is also exemplary. Your private rear garden, roughly 50' x 55', is a canvas of lush greenery bordered by seasonal blooms. Perfect for those who enjoy gardening or simply appreciate nature's beauty from the comfort of their patio. A real jewel in this crown is the heated swimming pool. This partially sunken pool with an approximate 5ft depth, it’s a magnet for fitness, family fun and relaxation, promising an endless summer in your very own backyard.
Moving back indoors, the sleeping quarters offer a retreat for every family member. The first bedroom found at the front of the home, graced with its own ensuite shower room, ensures you'll start each day refreshed. Each bedroom is adorned with convenient remote blinds and the additional bedrooms are by no means secondary; they provide a versatile canvas for whatever your needs may be—be it a guest room, home office, or additional family bedrooms. Each room complements the others with a practical and harmonious flow throughout the home.
So, if you're seeking a property where every square foot has been meticulously curated to offer comfort, convenience, and a dash of luxury, look no further. Church View, Ardleigh is waiting for you.
EPC Rating: D
Virtual Tour
Key Features
- Large open plan kitchen and living area
- Siemens appliances
- Underfloor heating (living area and hallway)
- Double garage with remote (full width) sectional garage door
- Six parking spaces (two garage, two block paved drive, two shingle area to front)
- Ensuite shower room to the first bedroom
- A remodelled (October 2022) three bedroom detached bungalow of excellent specification
- Heated swimming pool (partially sunken 5ft depth)
- Private rear garden of approximately 50' x 55'
- Gas boiler new in 2022
Property Details
- Property type: Bungalow
- Price Per Sq Foot: £566
- Approx Sq Feet: 883 sqft
- Plot Sq Feet: 5,942 sqft
- Property Age Bracket: 2000s
- Council Tax Band: E
Rooms
Hallway
A welcoming 'L' shaped entrance hall approached through a UPVC leaded light glazed entrance door from a Vestibule with sliding door having Karndean flooring underfoot. Here you will find a plentiful array of storage solutions including two tall integral shelved cupboards and a third that homes the underfloor heating distribution for the hallway and the open plan living space at the rear of the home. Access is available to The loft via a hatch to the ceiling and the entrance hall connects to the show-stopping open plan living room and kitchen, to all three bedrooms and also to the family bathroom.
Open plan living space (including the kitchen)
6.81m x 6.44m
An exceptional hub of the home this triple aspect open-plan living and kitchen room exudes quality with windows to both side aspects and two full height French doors (with fitted remote blinds) at the rear that lead out to the sandstone patio. The Living area is adorned with Karndean flooring underfoot and the newly fitted kitchen (October 2022) is comprised of Grey soft closing units that include cupboards and draws beneath a square edge marble effect work surface with upstand over. The chef within you is catered for by modern Siemens appliances that also include an induction hob with sunken retractable extractor fan to the breakfast bar and an eye level double oven and grill. There is space for a full size larder fridge / freezer. You will also find a cracking full height shelved Pantry cupboard with electric points and automatic light triggered by the opening of the door.
View Open plan living space (including the kitchen) PhotosFirst Bedroom
3.41m x 4.02m
The well proportioned first bedroom is found at the front of the home and it has a window (with fitted remote blind) to the front elevation and two double fronted fitted wardrobe cupboards (with manual pull down wardrobe rails). Carpet is beneath your feet and from here you will access the ensuite shower room.
View First Bedroom PhotosEnsuite shower room
1.85m x 1.94m
A fully travertine tiled ensuite bathroom of excellent proportions that is comprised of a corner shower cubicle, WC, vanity sink, heated towel rail and window to the side elevation.
View Ensuite shower room PhotosSecond Bedroom
2.56m x 4.11m
The second carpeted double bedroom has a window (with fitted remote blind) to the front elevation and a fitted double fronted wardrobe cupboard (with manual pull down wardrobe rails).
View Second Bedroom PhotosThird Bedroom
2.63m x 3.05m
The third double carpeted bedroom has a window to the side elevation with fitted electric blind.
View Third Bedroom PhotosBathroom
1.89m x 2.00m
The family bathroom is filled with natural light via a solar tube to the ceiling and it is comprised of a white suite that includes a panelled bath, WC, pedestal hand wash basin, heated towel rail, and extractor fan. There is also a heated towel rail and walls are half-tiled.
View Bathroom PhotosFloorplans
Outside Spaces
Front Garden
Shingle laid gardens (that provide additional parking if required) extend into the space at the front of the property and a tarmac entrance continues onto a newly laid and attractive block paved drive. This leads to the double garage and affords parking for two vehicles. The block paced drive continues to a personal walkway at the side of the home to the entrance door and also to a gated access before venturing on to the rear garden.
View PhotosRear Garden
15.24m x 16.46m
An extremely well manicured rear garden which commences with a raised sandstone patio with step down onto formal lawn retained by colourful blooming flower borders that include various shrubs and small trees. This secluded and private space also homes an above ground heated swimming pool, partially sunken to provide a water depth of five feet. A second gated access to the opposite side of the home from the garage provides not only at additional entrance but useful storage for garden equipment.
View PhotosParking Spaces
Garage
Capacity: 2
A double garage of 5.29m by 5.36m with double width remote electric (sectional) door to the front welcoming in another two vehicles for parking. There is a window to the rear elevation and plenty of eaves storage in the roof space.
View PhotosLocation
Properties you may like
By Churchwood Stanley
