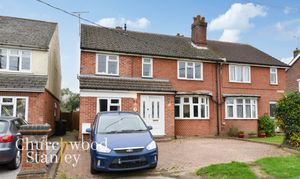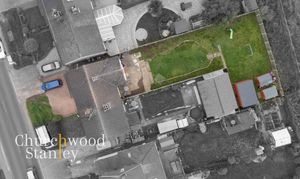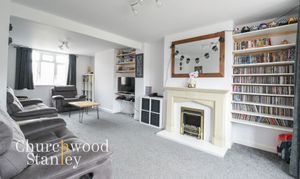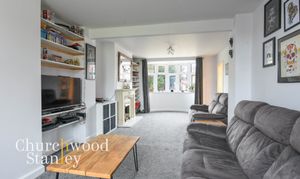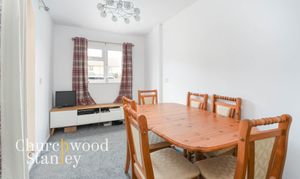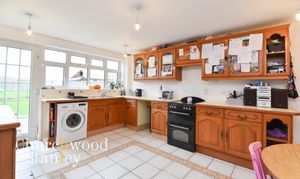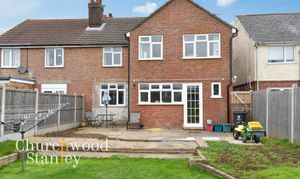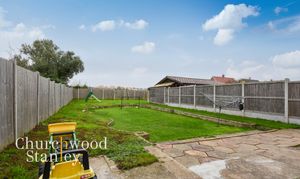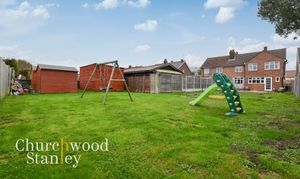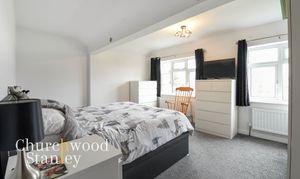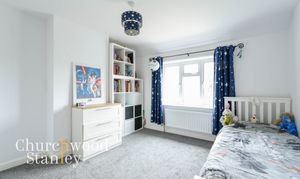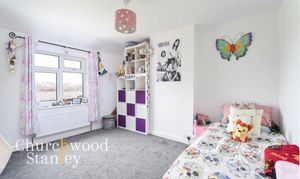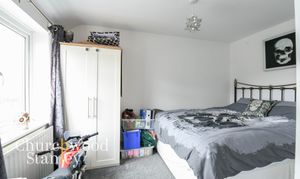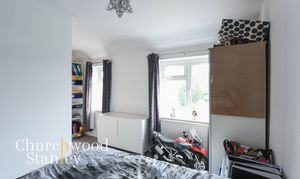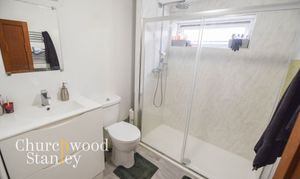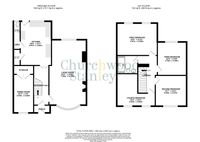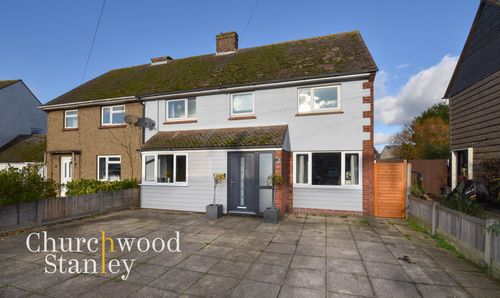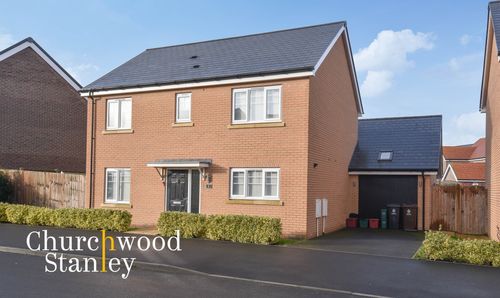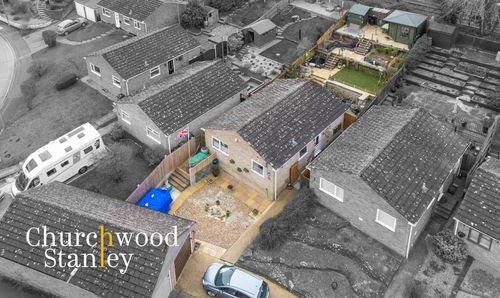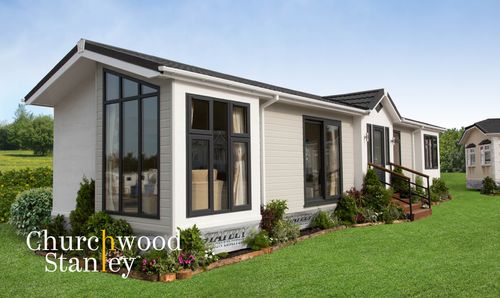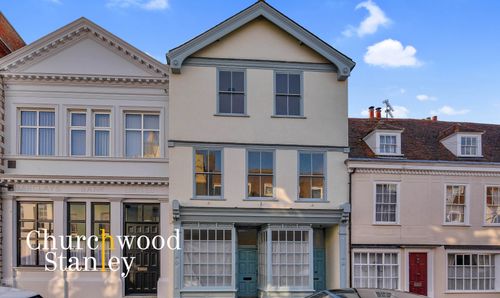4 Bedroom House, Long Road, Lawford, CO11
Long Road, Lawford, CO11

Churchwood Stanley
Churchwood Stanley, 2 The Lane
Description
Welcome to this charming four-bedroom semi-detached home on Long Road, Lawford - a perfect setting for families seeking a spacious residence with generous outdoor space. This property is brimming with character, offering both comfort and convenience, especially for those looking to secure a home close to excellent local schooling.
This substantial property offers over 1,490 square feet of living space, providing a fantastic opportunity for families ready to move up in the world. As you enter, you are welcomed by a spacious entrance hall that sets the tone for the rest of the home - elegant and full of potential. From here, you can access the large living room, a wonderful space that spans the depth of the house. This dual-aspect room is bathed in natural light, thanks to the semi-circular bay window to the front and another overlooking the rear garden, with a charming stone fireplace acting as the central focal point.
Up next, off the entrance hall at the rear of the home is the well-proportioned kitchen. This practical space offers a generous provision of solid-base storage units, tiled flooring, and plenty of room to accommodate a breakfast table, perfect for those busy mornings. A double-drainer stainless steel sink sits in front of a large window that frames lovely garden views, and an adjoining pantry provides excellent additional storage. The kitchen conveniently leads to the rear garden, making it an ideal spot for entertaining family and friends on warm summer evenings.
For added versatility, the ground floor also features a third reception room, previously a garage and now converted into a bright, carpeted dining room. Whether you choose to use it as a formal dining space, playroom, or home office, this room provides valuable extra accommodation tailored to the needs of a growing family.
Upstairs, the spacious landing connects all four double bedrooms, each offering a well-balanced layout that can comfortably accommodate beds, furniture, and more. The principal bedroom, overlooking the rear garden, is an especially generous space, ideal as a retreat for relaxation. The second bedroom, at the front of the property, is almost perfectly square, creating a pleasant symmetry for setting up your ideal layout. Meanwhile, the third and fourth bedrooms are both well-sized doubles, offering brilliant space for children, guests, or even a home office setup.
The smart family shower room on this floor is tastefully updated and fully equipped, featuring a double-width walk-in shower with the option of both rainfall and standard shower heads, complemented by a vanity unit for extra storage and a heated towel rail to complete the sense of luxury.
Outside, the property excels further. The south-facing rear garden is a true haven for young families or gardening enthusiasts. Unlike others in the area, the garden here widens behind the neighboring property, creating a unique, expansive L-shaped space. It begins with a hardstanding area leading down to a large stretch of lawn, ideal for children to play or for hosting large summer gatherings. Towards the end of the garden, there are three excellent sheds for storage, along with a gated side access leading back to the front of the property. Off-street parking for three vehicles is also available on the block-paved driveway, ensuring plenty of room for family and guests.
This wonderful family home is perfectly positioned within Lawford, offering fantastic access to both primary and secondary schools. Manningtree High School is well-regarded, and the area's excellent transport links make it ideal for commuting into London or nearby towns. Manningtree’s train station, located on the Intercity line, offers a convenient commute to London Liverpool Street in just under an hour, while the nearby A120 and A12 provide straightforward road links to surrounding areas, including Colchester and Ipswich.
In addition to its practicality, the location offers all the charm and convenience of Manningtree town - a historic market town known for its scenic beauty along the Stour Estuary. Whether it’s enjoying a stroll by the water, exploring the local High Street with its boutique shops, cafes, and restaurants, or partaking in the community’s vibrant events, there’s always something to delight families here.
This spacious, character-rich family home, with its excellent location, flexible accommodation, and superb garden, provides a perfect backdrop for families looking to grow and thrive in this lovely part of Essex. Don't miss your chance to make it your own.
---
Feel free to let me know if you'd like any specific adjustments or a different angle for this description!
EPC Rating: D
Key Features
- A four double bedroom semi-detached home close to excellent local schooling
- Large dual aspect living room with semi-circular bay window and fireplace
- A third reception to the ground floor offers versatile additional ground floor accommodation
- Generous South facing garden that widens behind a neighbour
- Fully double glazed and gas central heating
- Off street parking for three vehicles
Property Details
- Property type: House
- Price Per Sq Foot: £268
- Approx Sq Feet: 1,492 sqft
- Plot Sq Feet: 5,780 sqft
- Property Age Bracket: 1910 - 1940
- Council Tax Band: D
Rooms
Storm porch
0.78m x 1.85m
A dual aspect storm porch at the front of the home provides a practical transition between outside and in. It is approached by uPVC entrance door with red quarry tile flooring under foot and then an internal glazed door invites you through to the entrance hall.
Entrance Hall
4.46m x 1.72m
Next up is the spacious and centrally positioned entrance hall which provides you with access to the dual aspect living room on your right hand side, the kitchen straight in front of you and to the dining room on your left. Carpeted stairs lead up to the first floor with plenty of storage beneath.
Living Room
7.36m x 3.52m
The Living room is a spacious carpeted reception room spanning the entire depth of the home. With era characterised by a semi-circular bay window to the front elevation this super family room also has a window to the rear overlooking a garden. There is a feature fireplace here with stone surround, Marble hearth and inset electric fire.
View Living Room PhotosKitchen
4.96m x 3.52m
The kitchen is also particularly spacious and is found at the rear of the home with plenty of space available to accommodate a breakfast table. With tile flooring the kitchen is comprised of solid-base level cupboards and drawers beneath a square edged work surface with upstand and matching wall mounted display cabinets. Beneath the counter you will find plumbing for washing machine and additional space for white goods. Further space is also provided for a free standing cooker and for a tall fridge / freezer. Behind the large window to the rear elevation is a double drainer stainless steel sink and adjacent to this a full height glazed door leads you out to the rear garden. Off the main kitchen area is a large Pantry cupboard where there is space for a tumble dryer and this area is also shelved providing excellent additional storage. An internal lobby leads you to the ground floor cloakroom.
View Kitchen PhotosCloakroom
2.06m x 0.77m
The cloakroom includes WC, hand wash basin with tile splashback and has an opaque glazed window to the rear elevation.
Dining Room
4.33m x 2.28m
Occupying the footprint of a former garage at the front of the home, the carpeted dining room provides you with additional flexible space to fulfil your families needs - this versatile ground floor space could easily be a playroom or home office. At the rear there is a large shelved and double fronted storage cupboard.
View Dining Room PhotosLanding
4.24m x 1.97m
Up to the first floor and the spacious galleried landing awaits. The landing is carpeted and provides access to all four first floor double bedrooms and to the smart shower shower room. Access to the loft is available via hatch to the ceiling.
Spacious First Bedroom
3.64m x 4.57m
The first bedroom is an outstanding size and has two large windows at the rear that overlook the rear garden. Carpeted.
View Spacious First Bedroom PhotosSecond Bedroom
3.48m x 3.52m
The second carpeted bedroom is found at the front of the home and is almost perfectly square, this carpeted room has a large window to the front elevation.
View Second Bedroom PhotosThird Bedroom
3.76m x 3.29m
As far as third bedrooms go, this third carpeted double bedroom is also brilliantly sized. It has a window to the rear elevation overlooking the rear garden.
View Third Bedroom PhotosFourth Bedroom
3.65m x 4.33m
The fourth carpeted bedroom is found at the front of the home. It is L-shaped and can also easily accommodate a double bed. This well appointed room has two windows to the front elevation.
View Fourth Bedroom PhotosShower Room
2.03m x 2.27m
Finally, the Smart family shower room completes the accommodation. Here you will find a double width walk-in shower cubicle with thermostatic shower tap and the choice of standard or rainfall shower heads enclosed by mermaid boarding, WC, large vanity sink (with plenty of storage), heated towel rail, extractor fan and an opaque window to the side elevation.
View Shower Room PhotosFloorplans
Outside Spaces
Rear Garden
The rear garden is a particular boon for young families or the green fingered. Superior in size to its neighbours, widening behind the neighbour on the right hand side. It begins with a hardstanding with gentle step down to a large expanse of lawn and as you can continue to the end it opens up in an L shape where you will find three excellent sheds. Gated access at the side of home leads back around to the front.
View PhotosParking Spaces
Off street
Capacity: 3
A block paved drive at the front of the home provides off street parking for three vehicles before a greensward that separates you from the roadside.
View PhotosLocation
This location offers the next custodians of this wonderful property easy access to primary and secondary schools, the A120/A12 and to Manningtree's own mainline train station whilst being conveniently positioned to access all that Manningtree, an historic waterside market town, has to offer. Manningtree's very own High Street boasts a weekly market, a variety of restaurants and takeaways, various boutique shops, barbers, grocery stores and cafes. Doctors, dentist and pharmacies are all here too. Considered prime commuter belt due to its own station for London Liverpool Street with an approximate 55 minute commute time on the Intercity line, this historic town is not only well connected but it also lies on the shores of the Stour Estuary with a small beach, sailing club with tidal moorings and historic landmark buildings scattered throughout what was once considered to be England's smallest town. The backdrop to the town is an area of outstanding natural beauty on the Eastern fringes of Constable Country, close to the Dedham Vale. Colchester, Britain's earliest recorded (now) City is 9 miles to the South West and Ipswich 8 miles North.
Properties you may like
By Churchwood Stanley
