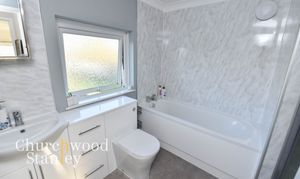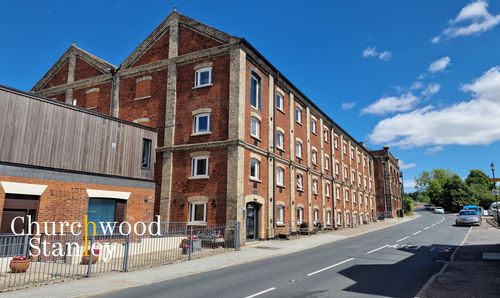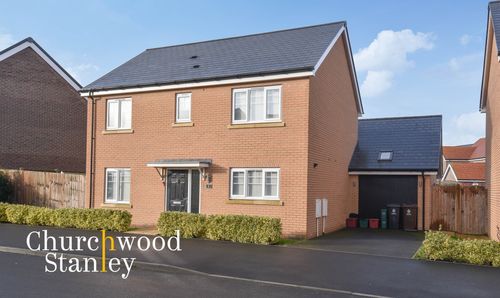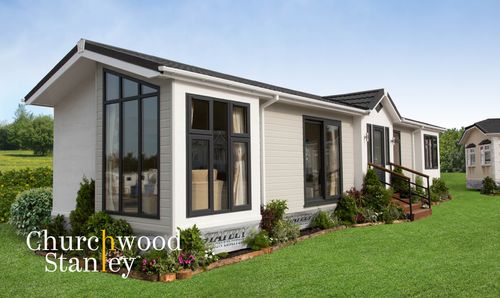5 Bedroom Semi Detached House, Middlefield Road, Mistley, CO11
Middlefield Road, Mistley, CO11

Churchwood Stanley
Churchwood Stanley, 2 The Lane
Description
A Perfect Family Haven in the Heart of Mistley – Versatile and spacious enough to realise your families potential
Welcome to Middlefield Road, Mistley, where this substantial four (to five) bedroom semi-detached property offers nearly 1,500 square feet of versatile living space, making it the perfect choice for growing families looking for room to breathe, entertain, and make lasting memories. With an expansive 100ft rear garden, three reception rooms, and the potential for annex accommodation, this property is as functional as it is flexible.
From the moment you step into the welcoming porch, you’ll appreciate the practicality and thoughtfulness in design. The porch, complete with tiled flooring and a glazed oak internal door, serves as the perfect space for coats, shoes, and a smooth transition into the main entrance hall.
The living room at the front of the home is bathed in natural light thanks to its south-facing box bay window. Vinyl flooring underfoot complements the room’s clean and inviting aesthetic, making it a desired space for family relaxation or entertaining guests. Across the hall, a second large reception room, currently used as a bedroom, offers endless possibilities—whether as a home office, playroom, or part of a self-contained annex when combined with the ground floor wet room (lying behind it withthe utility beyond that).
The heart of this home is undoubtedly the kitchen and breakfast room, a bright and sociable space perfect for everyday meals or weekend entertaining. White gloss-fronted units, soft-closing drawers, and modern appliances, including a Hotpoint double oven and Beko hob, are complemented by a practical breakfast bar. Bifold doors lead seamlessly into the garden room, a light-filled retreat featuring a roof lantern and French doors opening to the garden patio—perfect for blending indoor and outdoor living.
Adjacent to the impressive garden room at the rear of the home, the utility room ensures all your practical needs are met, with ample space for white goods and access to the wet room, making this part of the house ideal for multigenerational living or hosting extended family.
Upstairs, the spacious landing connects to four bedrooms (the firstthree excellent doubles), each neutrally decorated with comfort in mind. The principal bedroom at the rear of the home offers serene garden views, while the second, third and fourth bedrooms benefit from the southern exposure, ensuring a bright and uplifting atmosphere throughout the day.
The family bathroom on this level is generously sized and immaculately presented, featuring a panel bath, a fully enclosed shower cubicle with thermostatic controls, and contemporary vanity units. The modern design and thoughtful layout ensure this space is both functional and inviting.
The expansive 100ft rear garden is a standout feature of this property. Starting with a paved patio directly accessible from the garden room, it extends into a lush lawn bordered by mature shrubs and flowers. Towards the rear, a raised decking area houses a charming summerhouse, perfect for relaxing with a book or enjoying summer evenings. For green-fingered enthusiasts, there’s ample space to cultivate a garden paradise or even an allotment.
At the front, a wide paved driveway provides off-street parking for at least three vehicles, with gated side access leading to the rear garden.
Situated in the picturesque village of Mistley, this home offers a perfect blend of rural charm and convenience. Families will appreciate the proximity to Mistley Norman Church of England Primary School and Manningtree High School, both highly regarded for their educational standards. For outdoor enthusiasts, the nearby River Stour Estuary and Dedham Vale Area of Outstanding Natural Beauty offer endless opportunities for walks, watersports, and wildlife spotting.
Mistley’s historic village center is home to independent shops, cafes, and fine dining establishments such as The Mistley Thorn, while nearby Manningtree provides additional amenities, including supermarkets, boutique shops, and a bustling farmers' market.
For commuters, Mistley train station is just minutes away, offering direct access to Ipswich, Harwich, and Manningtree, from where London Liverpool Street can be reached in under an hour. Major road links via the A12 and A14 ensure seamless travel to Colchester, Ipswich, and beyond.
This remarkable family home on Middlefield Road offers a rare combination of size, versatility, and location. Whether you’re a growing family seeking space to thrive or looking for a property with the potential for multigenerational living, this home has it all.
EPC Rating: C
Virtual Tour
Key Features
- A versatile and sizable four (to five) bedroom semi deatached home approaching 1,500 square feet
- 100ft rear garden with summerhouse
- Three reception rooms to the ground floor including an impressive garden room with roof lantern
- Large kitchen / breakfast room and additional utility room
- Potential for ground floor annex accommodation
- Two bathrooms
- Off street parking (for at least three cars)
- Fully double glazed and gas central heating (one year old combi boiler)
Property Details
- Property type: House
- Price Per Sq Foot: £257
- Approx Sq Feet: 1,496 sqft
- Plot Sq Feet: 4,919 sqft
- Property Age Bracket: 1940 - 1960
- Council Tax Band: B
Rooms
Porch
0.87m x 2.81m
A perfect size to home the family coats and shoes providing an practical transition between outside and in. The Porch is approached through a composite glazed entrance dor with an adjacent full height window, has tile flooring underfoot and an internal glazed Oak door leads you into the entrance hall.
Living Room
3.50m x 3.81m
The living room is found at the front of the home characterised by a large box bay window. There is vinyl flooring underfoot and this bright reception is naturally illuminated due to its Southerly aspect.
View Living Room PhotosEntrance Hall
3.49m x 1.86m
The spacious entrance hall connects you to the living room (on your left hand side) to the kitchen (straight ahead) and to the second flexible ground floor receptional (currently set up as a bedroom) on your right hand side. Carpeted stairs lead up to the first floor.
View Entrance Hall PhotosKitchen / Breakfast room
3.45m x 5.82m
Due to size the kitchen / breakfast room is a particularly sociable space with a range fitted of soft closing white gloss fronted cupboards and drawers beneath a roll top works surface with upstand, tile splashback and matching wall mounted cabinets. An extension of the works surface creates a breakfast bar with seating available for all of the family. Appliances include a double Hotpoint electric oven and grill, Bosch dishwasher and a four ring Beko hob. There is plenty of space available for an American style fridge / freezer. Bifolding doors at the rear lead into the garden room and tile flooring is under-foot.
View Kitchen / Breakfast room PhotosGarden room
2.90m x 4.69m
The garden room at the back of the home is a particular asset rebuilt within the last 12 months. This is another versatile ground floor space set beneath a roof lantern with French doors that open onto the patio the garden. Adjacent is the newly fitted utility room.
View Garden room PhotosUtility Room
2.89m x 1.85m
The utility room has a window to the rear elevation and a personal door to the side that leads outside. There is a base level storage cupboard here beneath the work surface with space provided for two under the counter for two white goods. There is also a heated towel here and an internal door leads into the ground floor wet room.
View Utility Room PhotosWetroom
1.22m x 2.49m
The wet room on the ground floor has an opaque glazed window to the rear elevation, is fitted with WC, hand wash basin and open shower with thermostatic shower tap and backs onto the second ground floor reception (with a slim storage room in between). Stud partionning here provides potential for self-contained ground floor annex.
Versatile third reception / bedroom
5.00m x 2.49m
Back to the front of the home again and the second ground floor reception - a large room with a window to the front elevation. This room backs on to the wet room (with a stud partioned storage room between) providing the potential for ground floor annex accommodation.
View Versatile third reception / bedroom PhotosLanding
4.55m x 2.11m
The landing is particularly spacious. Carpeted with a window to the rear elevation and a hatch the loft providing access to the roof space, here you will be able to access all four first floor bedrooms and also the family bathroom at the rear of the home.
View Landing PhotosFirst bedroom
3.45m x 3.61m
A spacious first bedroom, carpeted and found at the rear of the home with a window overlooking the rear garden.
View First bedroom PhotosSecond bedroom
3.51m x 3.32m
The second bedroom is another generous double also found at the front at home with a window to the front elevation providing plenty of natural light (South).
View Second bedroom PhotosThird bedroom
4.38m x 2.53m
The third bedroom is part wood panelled and also carpeted, found at the front of the home. There is a window to the front filling the room with natural light (South).
View Third bedroom PhotosFourth bedroom
2.42m x 2.41m
The fourth carpeted bedroom is also found at the front of the home having a window to the front elevation and a full height storage cupboard.
View Fourth bedroom PhotosFamily bathroom
2.58m x 2.51m
A spacious family bathroom fitted with a white suite that includes a panel bath with mixer, hidden tank WC set ing a vanity unit, vanity sink, fully enclosed shower cubicle with thermostatic shower tap (choice of standard or rainfall shower heads), heated towel rail, extractor fan and an opaque glazed window to the rear elevation.
View Family bathroom PhotosFloorplans
Outside Spaces
Front Garden
The entire width of the plot is paved for parking (at least three vehicles) and a gated access atthe side leads you aloing the side of the hme to the rear garden.
Rear Garden
Measuring approximately 100ft, the rear garden begins with a paved patio (leading off of the Garden Room) on to a large expanse of lawn retained by 6ft panel fencing and flower / shrub borders. Towards the end, raised decking provides the home for a generously sized summer house.
View PhotosParking Spaces
Off street
Capacity: 3
Location
Located in the idyllic village of Mistley, this property's position is surrounded by the picturesque North Essex countryside with the backdrop of the river Stour estuary, adjacent to the charming town of Manningtree. You'll have the privilege of choosing from various amenities, including award-winning dining at The Mistley Thorn - a fine dining restaurant serving locally sourced seasonal food. The T House, a family-run café, is also nearby, offering a light menu of snacks, coffee, and cake and hosting special events in the evenings. The area boasts exceptional educational facilities, with nearby schools such as Mistley Norman Church of England Primary School and Manningtree High School both receiving "Good" Ofsted ratings, while Highfields Primary School has been awarded an "Outstanding" rating. For sailing enthusiasts, the Manningtree & Mistley Sailing Club offers a fantastic opportunity to indulge in watersports and engage with a vibrant community of fellow sailors. The bustling market town of Manningtree is renowned for its lively calendar of events, including the annual Manningtree Regatta, Mistley Quay Boat Rally, and the Mistley Food & Drink Festival. Regular farmers' markets and charming independent shops add to the area's appeal, making it an ideal location for those seeking a vibrant yet tranquil lifestyle. Those who need to commute will appreciate Mistley train station, located just a short three-minute drive away, providing direct access to Harwich Town and Ipswich, and major road links to the A14 connecting from Felixstowe through to the Midlands and the A12 for the historic East Anglian coast or heading south to London. Those seeking links to the capital can arrive in London Liverpool Street via Manningtree's train station within the hour. Central London reachable by car in approximately 1.5 hours.
Properties you may like
By Churchwood Stanley














































