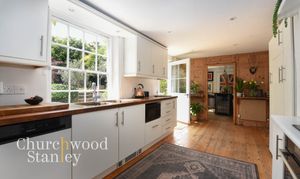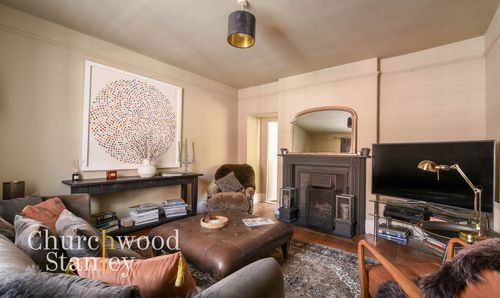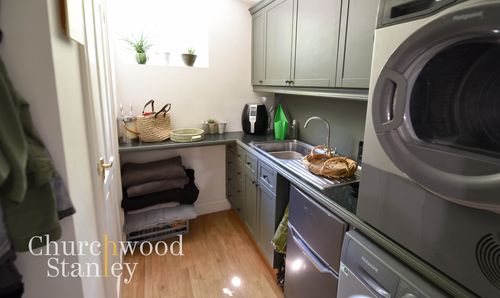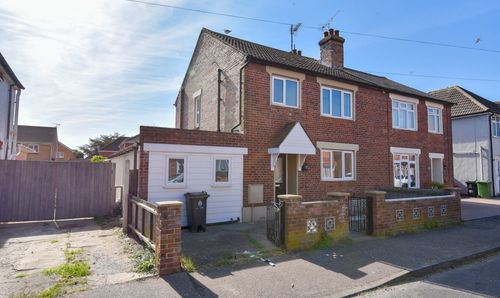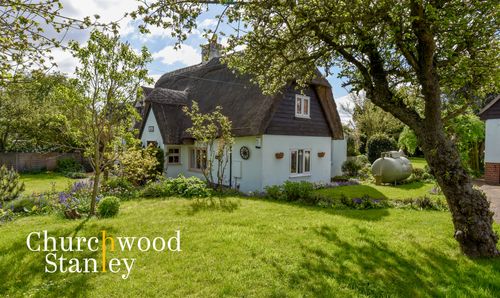3 Bedroom Terraced House, Regent Street, Manningtree, CO11
Regent Street, Manningtree, CO11
Description
GUIDE PRICE £625,000 to £650,000
Regent House is a character rich red brick Georgian home of excellent proportions found close tot he town centre. Double fronted, with large sash windows, exposed original floorboards and cast iron fireplaces to the front reception rooms and spacious bedrooms above the property has a traditional layout street side with two generous reception rooms mirroring one another either side of the welcoming hallway.
As you progress towards the rear of the house you will be greeted with a light filled kitchen (Southerly aspect) separated from the dining room by stripped Georgian panelling. From the kitchen a door behind the staircase reveals steps down to the cellar beneath which provides useful storage and a natural water supply which is pumped to be readily available for use in the garden.
Offset behind the kitchen to the right is a lovely snug offering a more cosy retreat adjacent to the garden and this leads to a useful utility room at the rear and essential ground floor cloakroom.
Upstairs, all three bedrooms are doubles with the first and second bedrooms being of an impressive size. Behind and connected to the first bedroom is a dressing room accessed via a couple of steps down and this has built in wardrobe cupboards and leads to a brand new (January 2025) fitted ensuite. The family bathroom (with bath and separate tiled shower cubicle) completes the first floor accommodation.
The garden at the rear is extremely well manicured and quite private. Interestingly it slightly extends behind the neighbour to the right hand side and fully extends behind the neighbour to the left, abutting up to Oxford Road. The seller advises that she has been advised that it would be possible to create a rear vehicular access here (subject to planning) and you certainly have the space to do so.
This wide garden commences with a paved patio with steps up between a retaining low level wall to a decent lawn with shrub borders retained by timber sleepers.
Virtual Tour
Key Features
- A double fronted Grade II Listed Georgian home in central Manningtree
- An attractive red brick home with sash windows, exposed original floor boards, cast iron fireplaces and cellar.
- Beautiful South facing rear garden that extends behind neighbouring properties to Oxford Road.
- Three double bedrooms, the first with a generous dressing room and ensuite fitted January 2025.
- Kitchen with Southerly aspect and additional utility room
- Potential for off street parking subject to planning
- Four reception rooms to the ground floor
Property Details
- Property type: House
- Approx Sq Feet: 1,840 sqft
- Plot Sq Feet: 3,920 sqft
- Property Age Bracket: Georgian (1710 - 1830)
- Council Tax Band: E
Rooms
Entrance hall
4.69m x 1.74m
A captivating introduction to this grade II listed home approached via a solid Oak entrance door with eye level glazing having carpeted stairs with period open balustrade leading up to the first floor and wide exposed floorboards under foot. Leading to the living room (front), second reception (front) and kitchen to the rear.
View Entrance hall PhotosLiving room
4.34m x 3.92m
A spacious living room located at the front of the property with large sash window retaining original wooden shutters and feature focal fireplace (stone hearth and timber surround) housing a decorated cast iron fire. There are wide exposed floor boards under foot and a door leads through to the kitchen at the rear.
View Living room PhotosDrawing Room
4.72m x 3.51m
Cast as an almost identical reflection of the living room on the other side of the hallway, this flexible room also has a large sash window with retained wooden shutters, exposed (wide) floor boards and central feature fireplace. A further internal door leads into the Dining room at the rear of the property.
View Drawing Room PhotosKitchen
2.72m x 5.91m
A light filled room with southerly aspect, large sash window and glazed personal door leading out onto the paved patio (garden). This kitchen is finished with a range of white laminate base and eye level cupboards and drawers with a square edged wooden work surface over and stripped Georgian panneling acting as a characterful division to the seperate Dining room. There are two sunken stainless steel sinks beside a mixer tap carved into the work surface, there is a dishwasher, logical space for a microwave, an integral fridge (with freezer drawer). Cooking is catered for via a NEFF four ring gas hob above a NEFF cooker with steam and bread oven function. Wide floorboards are exposed underfoot, there is an opening to the dining room, door to the snug (rear) and door leading to steps that themselves lead down into the cellar.
View Kitchen PhotosDining room
2.72m x 3.47m
Having a miniature inglenook with inset gas stove, sash window to the rear, built-in shelving, wide exposed floor boards and an internal door leading back around to the second reception room at the front of the property.
View Dining room PhotosSnug
3.16m x 3.08m
A cosy retreat fitted with carpet, fireplace (gas fire) with stone hearth, glazed wood panelled door to the garden and two adjacent cottage windows.
View Snug PhotosUtility and cloak room
2.41m x 3.14m
Found at the back of the house with a door leading into the cloakroom (spacious with a window to the rear). The utility room has useful work surface, it's own window to the rear, cupboards and drawers, a stainless steel sink and plumbing for a washing machine. It is here that you will also find the wall mounted gas fired boiler.
View Utility and cloak room PhotosCELLAR
4.72m x 3.39m
Useful cool storage with decent head height.
Galleried landing
Carpeted with large sash window to the front elevation. Access to the loft via a hatch.
View Galleried landing PhotosFirst bedroom
4.30m x 3.94m
A spacious bedroom located at the front of the house with sash window, cast iron fireplace with adjacent wardrobe cupboard. Carpeted with a door that leads through to the dressing room at the rear.
View First bedroom PhotosDressing room
2.74m x 2.79m
Timber flooring, sash window to the rear elevation and double fitted wardrobe.
View Dressing room PhotosEnsuite
Finished in January 2025, this smart ensuite is accessed off the dressing area and has a fully tiled and enclosed large shower, vanity sink, WC and a sash window to the rear overlooking the garden. Laminate flooring.
View Ensuite PhotosSecond bedroom
4.33m x 3.50m
Sash window to the front elevation, exposed wide floor boards, cast iron fireplace with two wardrobe cupboards either side.
Third bedroom
2.74m x 3.50m
Sash window to the rear elevation and exposed wide floor boards.
View Third bedroom PhotosBathroom
2.65m x 2.79m
Having tiled flooring and part-tiled walls, WC, panelled bath, shower cubicle with thermostatic shower tap and hand wash basin. Window to the rear elevation.
View Bathroom PhotosFloorplans
Outside Spaces
Rear Garden
The well manicured rear garden extends further than the width of the house behind neighbouring properties (butting onto Oxford Road). We are advised that pre-planning advice has been sought to potentially create a rear vehicular access with parking from Oxford Road by the seller. We hold information at the office. The rear garden commences with a paved patio area with steps up to an immaculately kept lawn. It has raised flower borders retained by sleepers with established shrubbery. In the main part, the garden is unoverlooked. On the Oxford Road side of the property there is a recessed further paved patio and a shed.
View PhotosLocation
This Georgian home is found a short stroll up South Street from Manningtree town centre along Regent street which is a turning on the left hand side past the Red Lion public house and South Street's modest green. Manningtree's High Street boasts a weekly market, a variety of restaurants and takeaways, various boutique shops, barbers, grocery stores and cafes. Considered prime commuter belt due to having its own station for London Liverpool Street with an approximate 55 minute commute time on the Intercity line, this historic town is not only well connected but it also lies on the shores of the Stour estuary with a small beach, sailing club with tidal moorings and historic landmark buildings scattered throughout what was once considered to be England's smallest town. The backdrop to the town is an area of outstanding natural beauty on the eastern fringes of Constable Country, close to the Dedham Vale. Historic Colchester is 9 miles to the south west and Ipswich 8 miles north.
Properties you may like
By Churchwood Stanley




