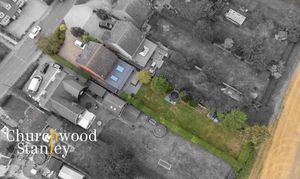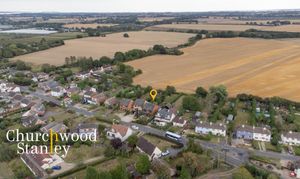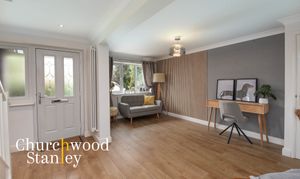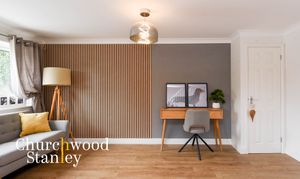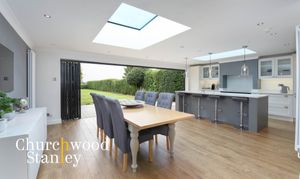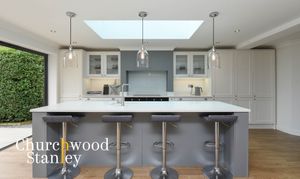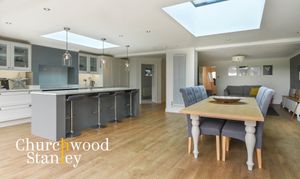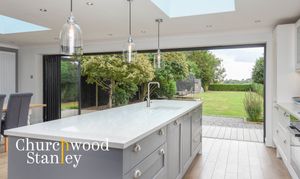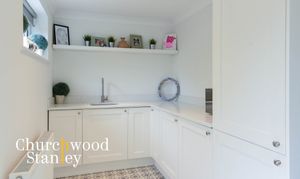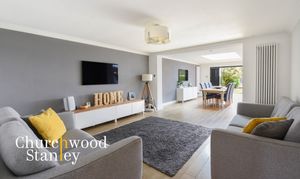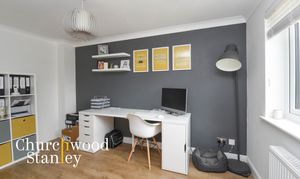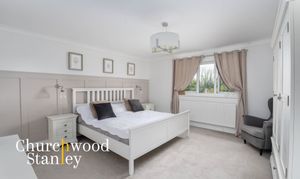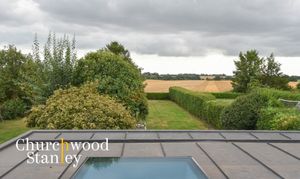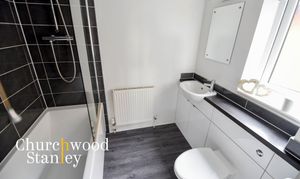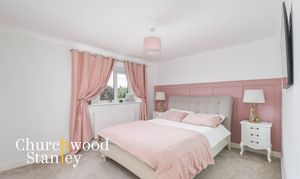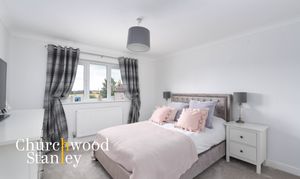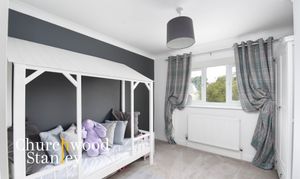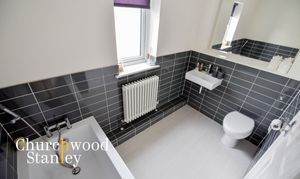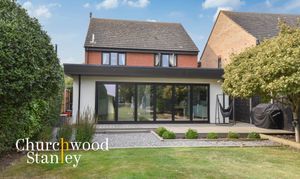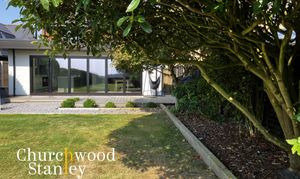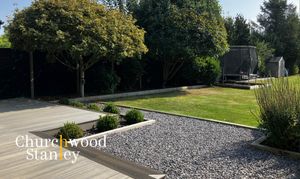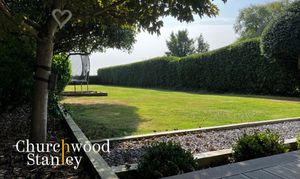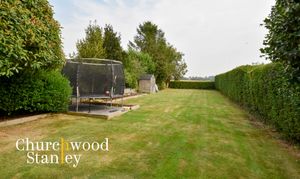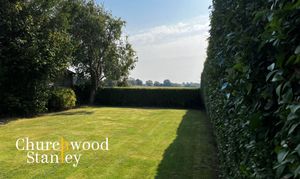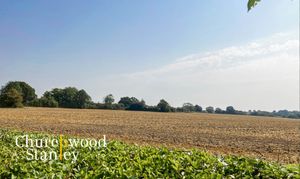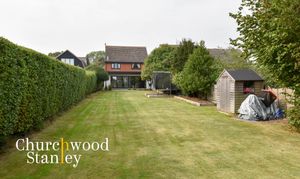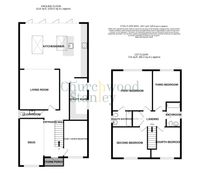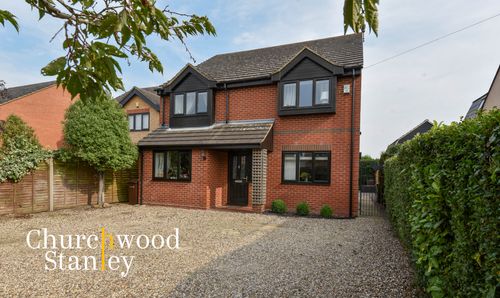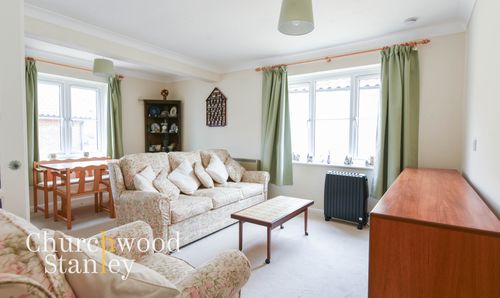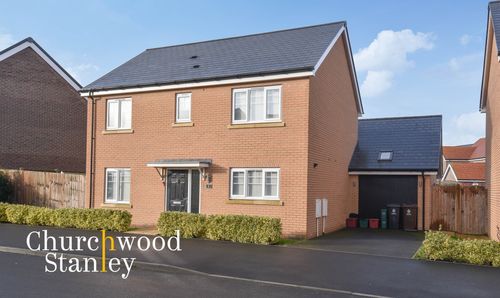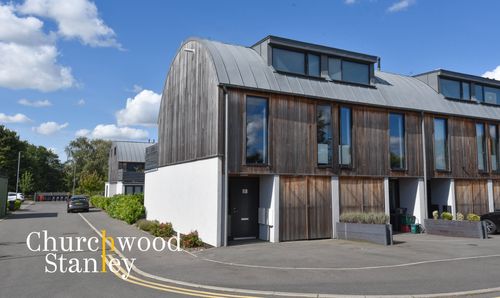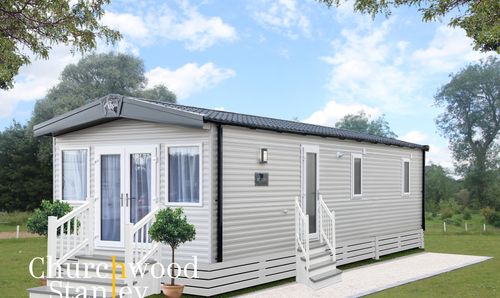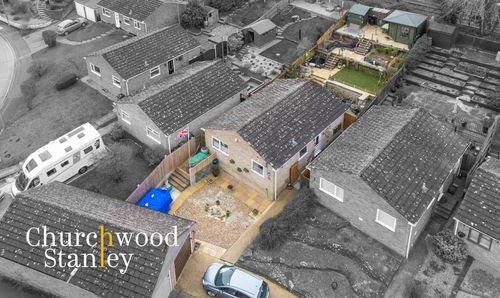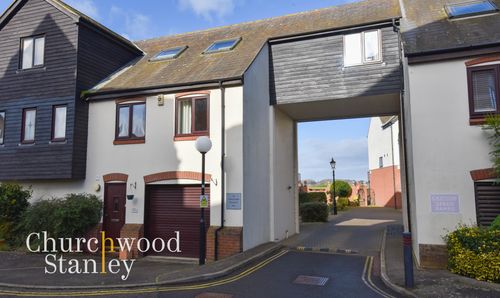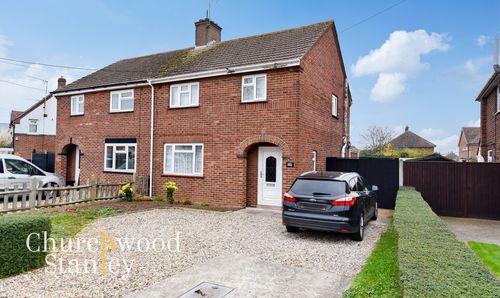4 Bedroom Detached House, Heath Road, Bradfield, CO11
Heath Road, Bradfield, CO11

Churchwood Stanley
Churchwood Stanley, 2 The Lane
Description
Discover this remarkable four-bedroom residence on Heath Road, Bradfield a perfect blend of modern luxury and countryside charm. Nestled in a semi-rural location, this home has been thoughtfully designed for discerning buyers who value space, style, and the tranquillity of rural living without compromising on easy access to city conveniences.
The entrance hall sets the tone, offering a grand welcome with its spacious layout and natural light flooding in through a composite entrance door with large side windows. This impressive area opens to a stylish snug, forming part of a recent extension that cleverly maximises the ground floor living space. The snug, along with the other three reception rooms, offers incredible versatility, allowing you to customize the home for work, play, or relaxation.
The standout feature of this home is undoubtedly the magnificent open-plan kitchen/diner at the rear. Designed to be the heart of the home, this space is framed by breathtaking 6-meter bi-fold doors that open onto a 140-foot south-facing garden, seamlessly blending indoor and outdoor living. The bi-fold doors, combined with two skylight windows, fill the kitchen with natural light, creating a bright, airy atmosphere. The sleek, modern kitchen boasts quartz worktops, premium integrated appliances, and an island with a sunken Blanco sink, perfect for entertaining or casual family dining. The real beauty of this kitchen is how it frames the panoramic views of the lush garden and undulating countryside beyond. an ever-changing natural landscape that serves as a picturesque backdrop to daily life.
Upstairs, the primary bedroom offers an oasis of calm, with a large south-facing window that captures stunning views over the garden and countryside beyond. This spacious room is finished with elegant wood panelling and features a luxurious ensuite bathroom, providing a private retreat after a long day. Each of the four bedrooms is generously sized and finished with meticulous attention to detail, ensuring comfort and luxury throughout.
The outdoor space is equally impressive. The vast, south-facing garden stretches to approximately 140 feet, offering ample space for al fresco dining, gardening, or simply enjoying the tranquillity of the countryside. The garden begins with a raised composite deck, perfect for summer entertaining, and extends to a lush lawn surrounded by mature shrubs and flower beds. The garden backs onto open farmland, providing a sense of privacy and uninterrupted countryside views—a true rarity in modern homes.
Additional features include a fully fitted utility room with matching quartz surfaces and ample storage, a ground floor office ideal for remote working, and extensive off-street parking for up to four vehicles.
Located in the charming village of Bradfield, this property offers the best of both worlds - peaceful rural living with excellent transport links. Just minutes from the A120 and A12, and with Manningtree’s mainline train station offering direct services to London Liverpool Street in under an hour, this home is perfect for those seeking a serene lifestyle with the convenience of city access. Local amenities, including a primary school, pubs, and shops, are all within walking distance, while the nearby town of Manningtree offers a wider range of boutique shopping, dining, and leisure facilities.
EPC Rating: D
Virtual Tour
Key Features
- An exceptional semi-rural four double bedroom home with four reception rooms
- Magnificent open plan kitchen / diner at the rear with 6m bi-fold doors
- Approximately 140' of South facing garden
- Backing onto undulating countryside
- Fully double glazed and gas central heating
- Off street parking for four vehicles
Property Details
- Property type: House
- Price Per Sq Foot: £350
- Approx Sq Feet: 1,828 sqft
- Plot Sq Feet: 7,858 sqft
- Property Age Bracket: 1990s
- Council Tax Band: E
Rooms
Entrance Hall
4.96m x 2.05m
Sheltered from the road by an external storm porch, the spacious entrance hall provides an impressive light filled welcome to this stunning family home. It has been opened into the adjacent snug (previous garage conversion) to provide a truly awesome space. It is approached through a composite entrance door with an adjacent window and stairs with a central carpeted runner lead you up to the first floor. On your right hand side you'll find the office (ourth reception room) and as you proceed further into the home you will encounter the living room, ginormous open plan kitchen / diner (at the rear) and the ground floor cloakroom behind the snug. Quick step Oak laminate flooring runs seamlessly underfoot throughout the ground floor and you will also find storage provided here underneath the stairs.
View Entrance Hall PhotosSnug
4.97m x 2.59m
As previously mentioned, the snug is fully open plan to the entrance hall at the front of the home. Under foot is a continuation of the quick step oak laminate flooring and there is a large window to the front elevation. Here a full height cupboard homes the gas fired wall mounted boiler.
View Snug PhotosCloakroom
0.89m x 2.75m
The cloakroom includes a hidden tank WC, vanity hand wash basin and and has a decorative wood clad feature wall. There is also an opaque glazed window to the side elevation.
Living room
4.25m x 4.23m
The living room is almost perfectly square in proportions and is finished with quick step wood oak laminate flooring. This impressive family space is open plan to the exceptional kitchen / diner at the rear of the home ensuring that it is filled with plenty of natural light from the Southerly aspect.
View Living room PhotosKitchen / Diner
4.84m x 7.33m
A standout feature forming a four year old extension across the rear of the home featuring 6m bi-folding doors across the entire width of the property with two skylight windows. The kitchen itself is fitted with a range of soft closing cupboards and pan drawers beneath a quartz work surface with upstand and matching eye level display units. Integral appliances include two Beko ovens and grills sat beneath a Hotpoint induction hob and extractor hood (concealed), tall fridge and freezer and Beko dishwasher built in to the island where you will also find a sunken Blanco sink and mixer tap. Quickstep laminate flooring flows seamlessly throughout this impressive space and the bi-folding doors frame a picturesque outlook over the garden to undulating Farmland beyond.
View Kitchen / Diner PhotosUtility Room
4.45m x 1.94m
Found adjacent to the kitchen, accessed from the inner hall is the spacious and practical utility room. Fitted with identical shaker style units to the kitchen with quartz work surface and upstand with a sink carved into the worksurface with mixer tap. Beneath the counter you'll find plumbing available for a washing machine adjacent to full height storage cupboard. There is a window to the side elevation and also a personal door that will take you outside
View Utility Room PhotosLanding
1.67m x 2.96m
The open carpeted landing provides you access to all four first floor double bedrooms, to the family bathroom and to the loft via hatch etched into the ceiling. There is a double fronted and part shelved airing cupboard here housing the insulated hot water tank.
First bedroom
4.28m x 4.22m
The principal bedroom it's almost perfectly square and has a window to the rear elevation that frames a fantastic outlook beyond the garden over undulating farmland. There is feature wood panelling to one elevation and carpet under foot. This superbly proportioned bedroom has its own full ensuite bathroom.
View First bedroom PhotosEn Suite
1.67m x 2.13m
The smart ensuite bathroom includes a panel bath with folding glass shower screen and thermostatic shower tap over, hidden tank WC, vanity sink, extractor fan and an opaque glazed window to the side elevation.
View En Suite PhotosSecond bedroom
3.22m x 3.97m
The second carpeted double bedroom is found at the front of the home featuring a boxed bay window to the front elevation and carpet underfoot.
View Second bedroom PhotosThird bedoom
3.47m x 3.35m
The third carpeted double bedroom is also superbly proportioned with a window to the rear elevation (South) framing a similar outlook to the first bedroom beyond the garden over undulating countryside.
View Third bedoom PhotosFourth bedroom
2.94m x 2.58m
Up last is the fourth carpeted double bedroom featuring a box bay window.
View Fourth bedroom PhotosFamily bathroom
2.59m x 1.53m
Immaculately presented the family bathroom includes a panel bath with stainless steel mixer tap with half tiling to the walls, hidden tank WC, hand wash basin extractor fan, large built-in mirror and and an opaque window to the side elevation.
View Family bathroom PhotosReception 2
3.88m x 2.56m
Currently configured as a home office the fourth ground floor reception room provides your family with great versatility and extra space. There is quick step oak laminate flooring under foot and a window to the front elevation for stop
Floorplans
Outside Spaces
Front Garden
Screened by box hedging at the front, the majority of the garden before the house is shingle laid providing you with off street parking for up to four vehicles. A storm porch leads the front door and to each side gated access takes you around to the rear garden.
View PhotosRear Garden
The rear gardener is another standout feature of this wonderfully presented home. South facing and (approximately) 140' deep it commences with a raised composite deck that leads on to rock chip area retained by timber sleepers and then onto a large expanse of lawn before the farmland that lies beyond. Here there are raised flower and shrub borders and you will also find a useful shed.
View PhotosParking Spaces
Off street
Capacity: 4
Location
Heathfields is found in the centre of the popular village of Bradfield, North Essex within a conservation area. Bradfield itself has excellent access to the A120 (A12) and benefits from facilities including a Primary School, convenience store with sub post office and two popular public houses. All of these services including the main bus route can be found within walking distance. The market town of Manningtree, an area of outstanding natural beauty on the Stour estuary, lies within short driving distance (7 minutes) and offers a wider range of shopping and leisure facilities as well as a main line railway station with connections to London's Liverpool Street station (journey time of approximately 1 hour), Chelmsford, Colchester, Ipswich and Norwich.
Properties you may like
By Churchwood Stanley

