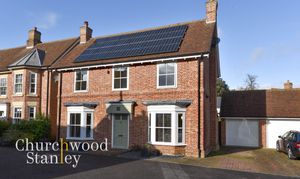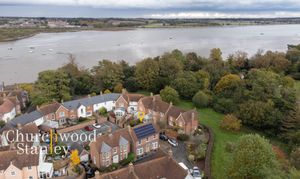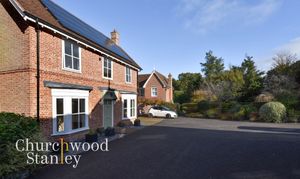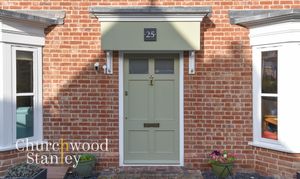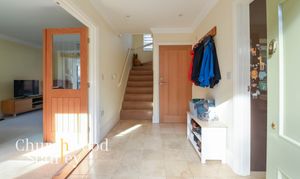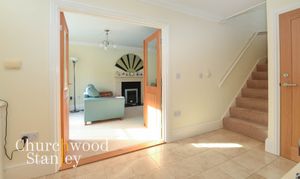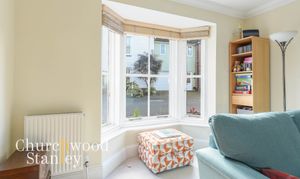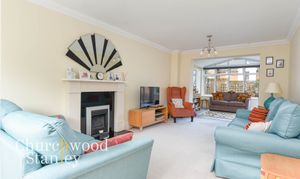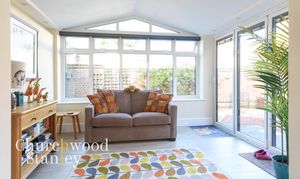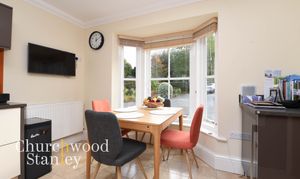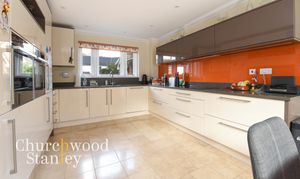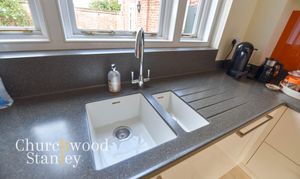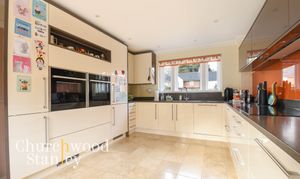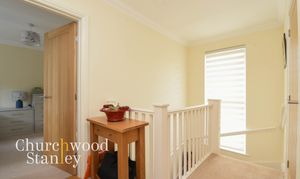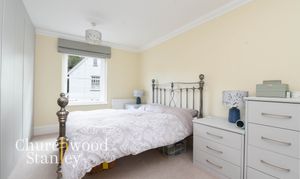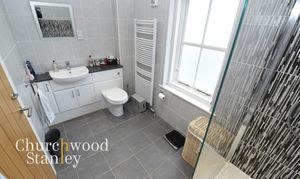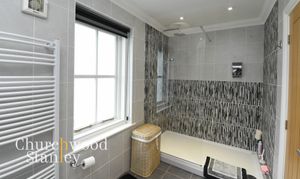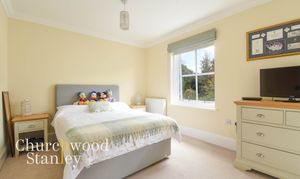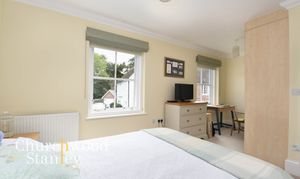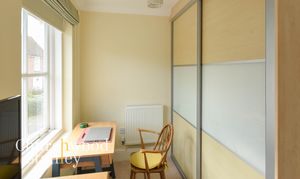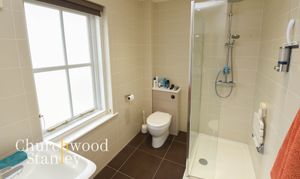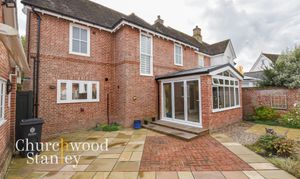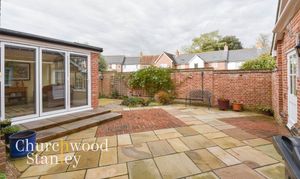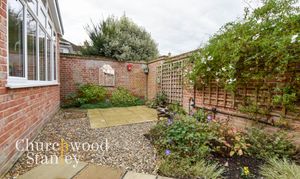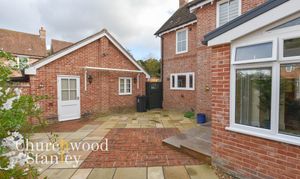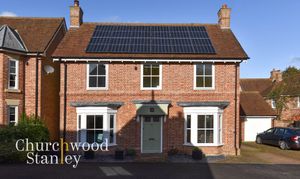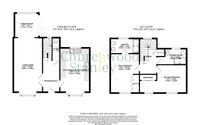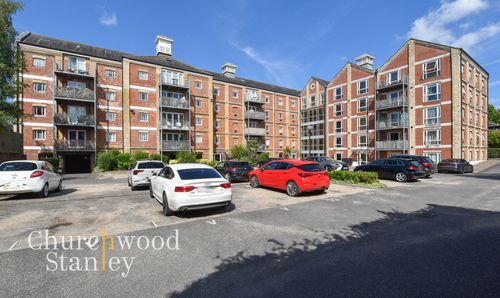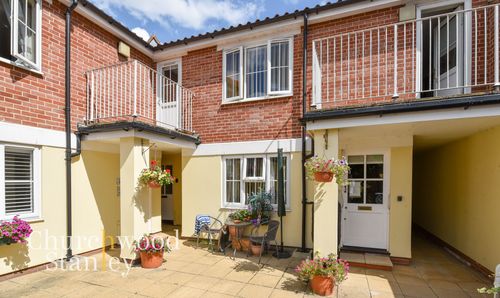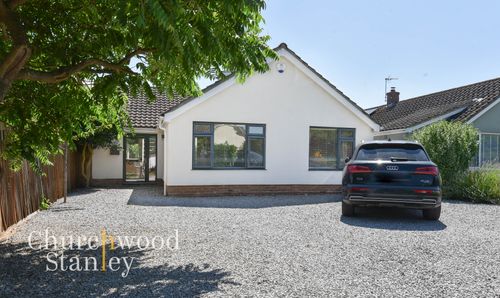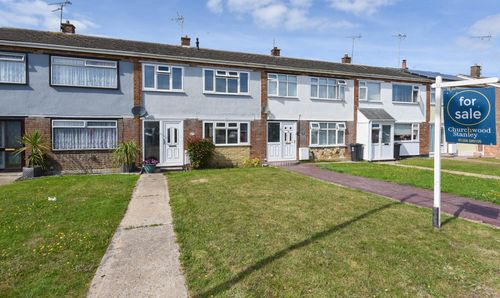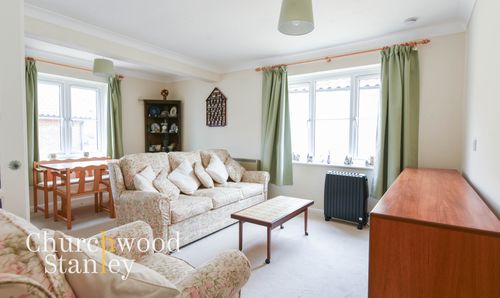2 Bedroom Detached House, Kiln Lane, Manningtree, CO11
Kiln Lane, Manningtree, CO11
Description
Welcome to this rare opportunity to own a home in the highly sought-after Kiln Lane, Manningtree.
Situated in an award-winning development, this detached double bay fronted home is perfect for those seeking a prestigious lifestyle surrounded by natural beauty and a friendly community. With its carefully curated design, this former three-bedroom detached property has been transformed into an exceptionally spacious two-bedroom residence, offering refined elegance, energy efficiency and an abundance of natural light.
Upon entering, you’re greeted by a spacious and beautifully presented reception hallway that serves as the perfect introduction to this character-filled home. The kitchen/breakfast room lies on your right, offering an impeccable space equipped with soft-closing, cream gloss units beneath quartz worktops, integral Neff and Smeg appliances, and LED lighting that illuminates the space brilliantly. Its dual-aspect nature brings warmth and light, creating a welcoming atmosphere ideal for morning coffee or evening gatherings.
The living room, to the left of the central hall, is an expansive and comfortable space, enriched by a stone fireplace and open layout that flows seamlessly into the vaulted garden room. The garden room, with its bi-folding doors, provides a serene spot for relaxation, effortlessly merging the indoors with the privacy of the garden beyond. This easy to maintain and secure garden is a private, tranquil escape with beautiful paving with red brick definitions, and easy-to-maintain flower borders, making it perfect for enjoying the fresh air in a secure and peaceful environment. An oversized ground floor cloakroom completes the ground floor accommodation and this benefits from a large opening into an under the stairs area which itself provides an excellent quick-grab storage facility.
Upstairs, the principal bedroom is impressive in both scale and character. This south-facing room is enhanced by a full-height sash window that captures abundant sunlight throughout the day. It is complemented by an ensuite shower room of the highest standard, fully tiled and featuring a walk-in shower with multiple options for a relaxing experience. The second bedroom has been reimagined by incorporating the footprint of a former third bedroom, making it a truly spacious double with dual windows to the front and a full-height wardrobe. Both are filled with natural light throughout the day due to their Southerly aspect.
This home is also environmentally conscious, featuring twelve south-facing solar panels with a photovoltaic system and two battery storage units, providing an excellent sustainable energy source.
A detached garage with remote control access adds convenience, offering ample space for storage, including the workings of the solar system, and off-street parking for two vehicles on the attractive block-paved driveway.
Kiln Lane is one of Manningtree’s most coveted addresses, thanks to its balance of prestigious living and convenient access to everything this charming town has to offer. Nestled equidistantly between the scenic River Stour and Manningtree High Street, residents enjoy easy access to boutique shops, quaint cafes, and historic pubs - all within walking distance. Manningtree, often referred to as the "gateway to Constable Country," is celebrated for its picturesque landscape that inspired John Constable's masterpieces, offering a timeless beauty that's difficult to match.
For affluent retirees seeking tranquility, this home offers the perfect "lock-up-and-leave" lifestyle. The community is welcoming, the backdrop beautiful, and the proximity to Manningtree Station makes it ideal for those who still want the convenience of city connections while enjoying rural peace. With Colchester just a short drive away, and an hour's train ride from London Liverpool Street, this exceptional home in Kiln Lane is superbly positioned for the best of both worlds - luxury country living with all the benefits of city access when desired.
This property represents a unique blend of modern efficiency and classic charm, offering a serene, refined, and well-connected lifestyle. Don't miss the chance to experience one of the finest locations in Manningtree.
EPC Rating: A
Virtual Tour
Key Features
- Highly-sought after location on an award winning development of 1999 / 2000 equidistant from the river Stour and Manningtree High Street
- A former three bedroom (now two spacious double bedroom) detached double bay fronted home oozing presence, character and quality.
- Off street parking on a block paved drive and detached garage.
- Living room open plan to a vaulted garden room with bi-folding doors at the rear of the home
- Superb specification Kitchen / Breakfast room
- Light filled bedrooms, the first with a generously proportioned ensuite
- Secure, private and easy to maintain garden
- One of Manningtree's most sought after roads, found on the edge of this prestigious development adjacent to open green space
- Equipped with twelve South facing solar panels and a photovoltaic system that includes two power storage batteries
Property Details
- Property type: House
- Approx Sq Feet: 1,157 sqft
- Plot Sq Feet: 2,174 sqft
- Property Age Bracket: 2000s
- Council Tax Band: E
Rooms
Hallway
6.17m x 1.95m
As soon as you enter this brilliantly presented and positioned home you you are welcomed by a spacious central reception hallway. On your left hand side double internal Oak glazed doors lead through to the living room, on your right a further internal door beckons through to the kitchen breakfast room and access to the spacious ground floor cloakroom is directly in front of you. Tile flooring is under foot and carpeted stairs with a half landing window call you up to the first floor.
View Hallway PhotosKitchen / Breakfast Room
5.01m x 3.38m
Up next is the impressive dual aspect and bay fronted kitchen / breakfast room. Here you will find a range of soft closing cream gloss laminate fronted cupboards, drawers and pan drawers beneath a square edge quartz work surface with upstand and matching wall mounted cabinets. Integral appliances include two Neff ovens, a Neff five ring induction hob sat beneath an hidden extractor fan, Smeg dishwasher, integral Bosch washing machine and tall standing fridge / freezer. A one and a half sink is molded into the work surface beside the window at the rear of the home which looks out to the garden. Tile flooring is underfoot throughout and the room is illuminated by LED lighting.
View Kitchen / Breakfast Room PhotosLiving room
6.16m x 3.30m
Next up is the spacious bay fronted living room with the space enhanced by its open plan layout to a brilliant garden room at its rear. The central feature focal point of this carpeted room is the stone fireplace with granite hearth and inset gas fire.
View Living room PhotosGarden Room
2.77m x 2.77m
Flowing from the living room is the almost perfectly square and ambient garden room with vaulted ceiling and bi-folding doors to the side that lead out to the private rear garden. Here there is wood laminate flooring under foot and LED downlighting.
View Garden Room PhotosCloakroom
2.56m x 0.88m
The ground floor accommodation is completed by the oversized and essential ground floor cloakroom. The cloakroom includes WC, a vanity sink with tile splashback, extractor fan and an opening under the stairs that provides excellent additional and easy to grab storage. Tiling from the entrance hall flow seamlessly into this area.
Landing
4.06m x 1.95m
Up to the first floor and a spacious carpeted landing awaits. Adorned with characteristic tall sash half landing window, this galleried landing provides access to the two double bedrooms and to the fully equipped shower room. Here you will find a shelved airing cupboard housing the pressurised hot water tank. Access to the loft is available by hatch to the ceiling with pull down ladder.
View Landing PhotosFirst Bedroom
4.31m x 3.33m
The first bedroom is impressive in size and flooded with natural light due to the sash window at the front elevation with a Southerly aspect. This carpeted bedroom has a range of full height handleless fitted wardrobes and benefits from a spacious ensuite shower room at the back of the home.
View First Bedroom PhotosEn Suite
1.72m x 3.32m
The smart en suite shower room is spacious, fully tiled and includes a large walk in shower cubicle with thermostatic shower tap and the option of standard or rainfall shower heads, sink set within a large vanity unit, hidden tank WC, heated towel rail, opaque glazed window to the rear elevation, an extractor fan and LED lighting.
View En Suite PhotosSecond Bedroom
2.99m x 5.49m
Incorporating the footprint of a former third bedroom (that could be reinstated if required), the second spacious double carpeted bedroom has two windows to the front elevation (South) and and a full height integral shelved wardrobe with sliding doors.
View Second Bedroom PhotosShower room
1.81m x 2.40m
The first floor shower room is also fully tired and includes a vanity sink with mixer tap, hidden tank WC, large walk-in shower cubicle with thermostatic shower tap and the choice of standard or rainfall shower heads, heated towel rail, extractor fan, LED lighting and an opaque glazed window to the rear elevation.
View Shower room PhotosFloorplans
Outside Spaces
Rear Garden
The red brick walled rear garden is a boon to the home. This particularly private outdoor space that is easy to maintain has gentle slate stone steps leading onto a predominantly paved area with red block paved definitions, stone shingle areas and flower borders. There is the provision of external power points here and gated access at the side of the home leads you to the parking area. A personal door to the single garage provides you access to this too.
View PhotosParking Spaces
Off street
Capacity: 2
A red brick paved drive providing off street parking for two vehicles.
View PhotosGarage
Capacity: 1
The garage measures approximately 5.51 meters Deep by 2.56 meters wide. There is a remote roller door to the front elevation which can be activated inside by push button switch. You will find storage to the eaves above, plenty of power sockets and the workings of the solar panel system which incorporates two batteries. Ventilation is provided for tumble dryer here also.
Location
Awarded 'Best Conservation and Restoration' venture in the 2007 Design Awards by Tendring District Council, this converted former Maltings property forms part of an impressive project comprising of converted commercial buildings set alongside traditionally styled modern (2007) builds in a central location with attractively maintained outside spaces. The location offers the best of a scenic outlook whilst being conveniently positioned to access all that Manningtree has to offer. Manningtree's very own High Street boasts a weekly market, a variety of restaurants and takeaways, various boutique shops, barbers, grocery stores and cafes. Considered prime commuter belt due to its own station for London Liverpool Street with an approximate 55 minute commute time on the Intercity line, this historic town is not only well connected but it also lies on the shores of the Stour Estuary with a small beach, sailing club with tidal moorings and historic landmark buildings scattered throughout what was once considered to be England's smallest town. The backdrop to the town is an area of outstanding natural beauty on the Eastern fringes of Constable Country, close to the Dedham Vale. Historic Colchester is 9 miles to the South West and Ipswich 8 miles North.
Properties you may like
By Churchwood Stanley
