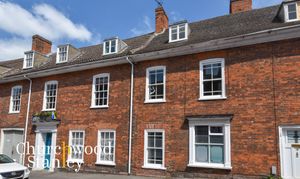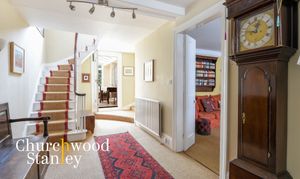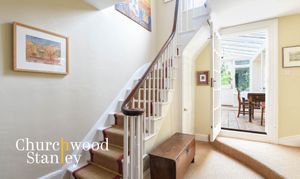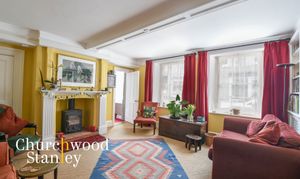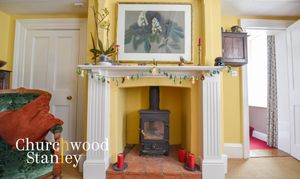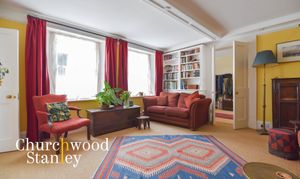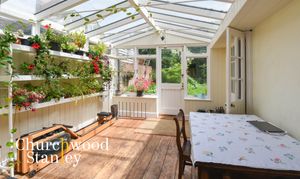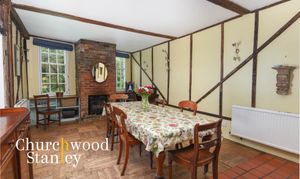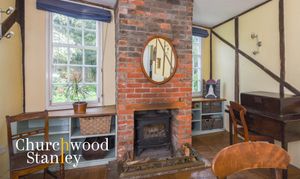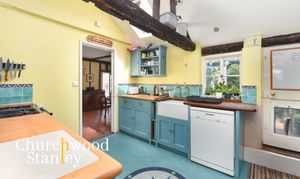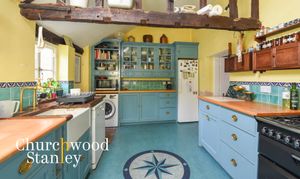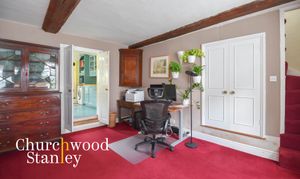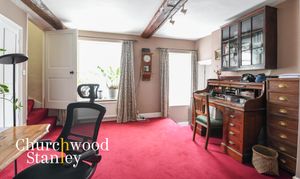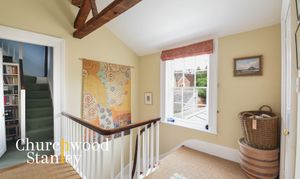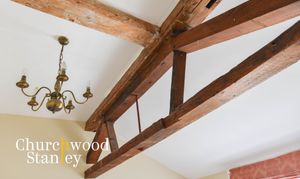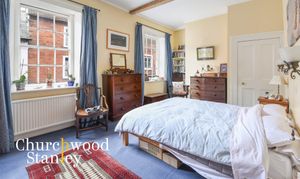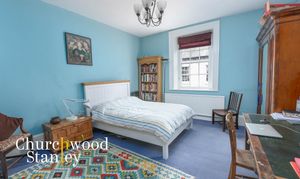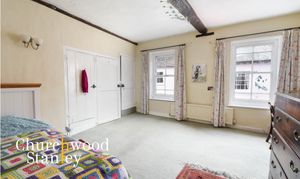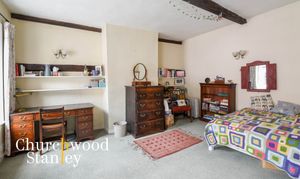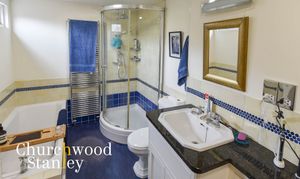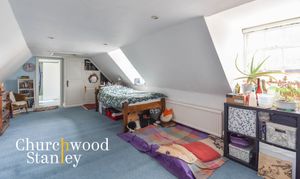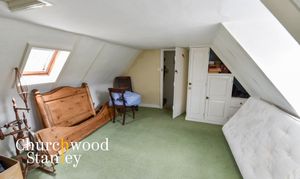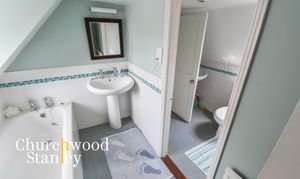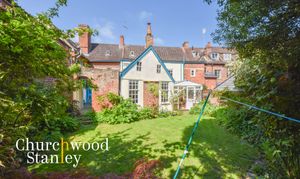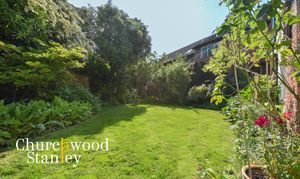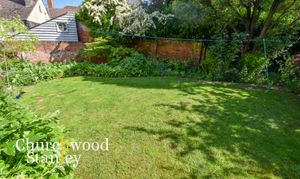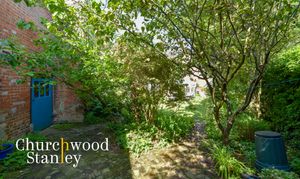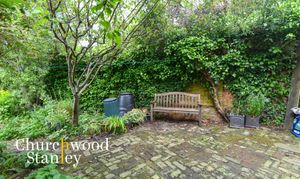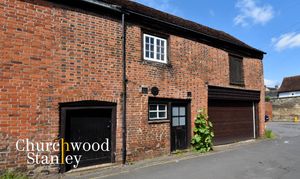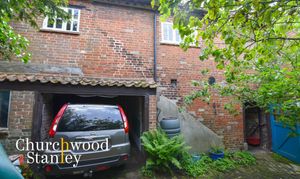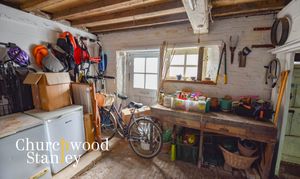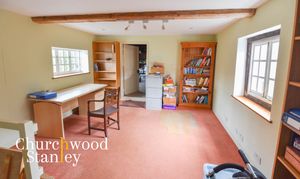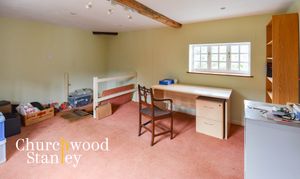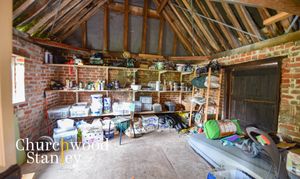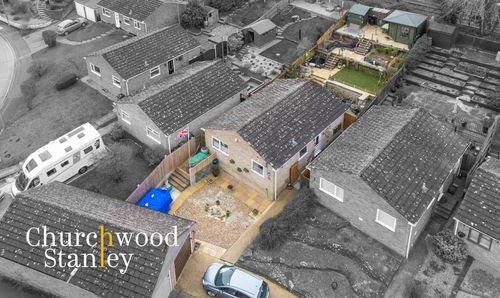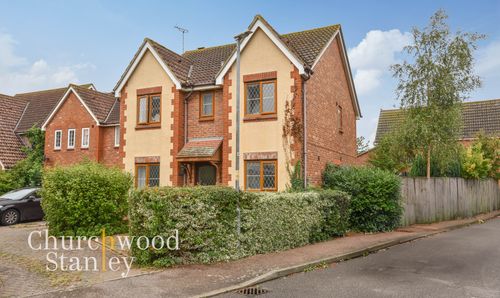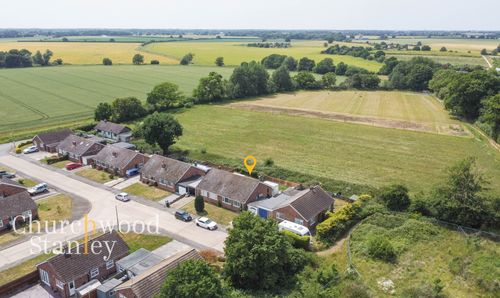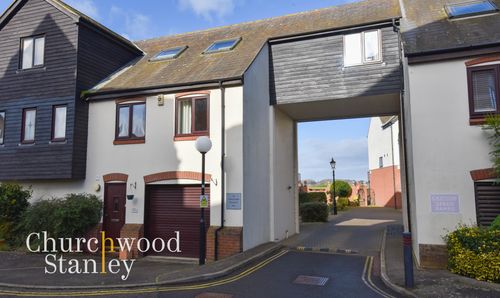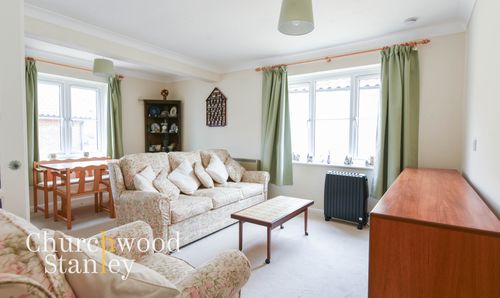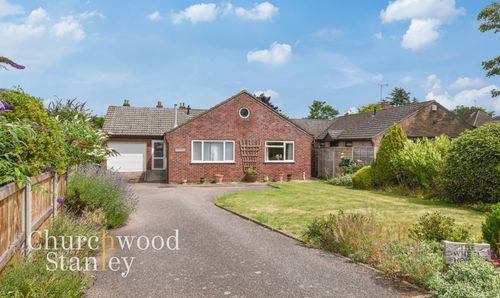5 Bedroom Terraced Town House, South Street, Manningtree, CO11
South Street, Manningtree, CO11
Description
Step into a piece of history with this magnificent five-bedroom Georgian-fronted cottage on South Street, Manningtree. This Grade II listed period home, likely dating back to 1680, boasts over 2,600 square feet of versatile living space across three storeys, offering a blend of timeless elegance and modern comfort throughout its impressive accommodation. The charming façade features traditional sash windows and red brickwork, setting the tone for the historic character found within.
Upon entering through the wood-panelled door, you are greeted by a spacious entrance hall that exudes grandeur. The high ceilings and ample storage solutions, including a full-height under-stairs cupboard, create a welcoming and practical space for the family and guests. French doors on your right lead you into the beautifully appointed living room, where natural light floods in through two large sash windows. The central fireplace with a timber surround and inset wood-burning stove provides a cosy focal point, complemented by a recessed shelved storage cupboard.
The third reception room, also located at the front of the house, offers exceptional versatility. This generously proportioned space features exposed ceiling timbers and connects seamlessly to the part-vaulted kitchen at the rear. The kitchen is a blend of traditional and contemporary, with bespoke base-level cupboards, a butler sink, and space for modern appliances. Overlooking the courtyard garden, the kitchen is both functional and picturesque.
An epic dining room, perfect for large family gatherings, showcases red quarry tiles, wood block flooring, and a stunning red brick fireplace. High sash windows and exposed beams add to the room's historic ambiance, creating a warm and inviting atmosphere. From here, glazed French doors open to the conservatory (also accessed from the entrance hall), a bright and airy space with a vaulted glass ceiling and tall windows, adorned with exposed timber and wood panelling.
Ascending to the first floor, you will find a galleried landing with exposed beams and a large sash window overlooking the garden. The primary bedroom is a testament to grand proportions, featuring two sash windows, generous ceiling height, and a full-height railed wardrobe cupboard. The adjacent second bedroom is equally spacious and filled with natural light from its sash window.
A third bedroom, accessed via a private staircase from the third reception room, offers a large and bright space with structural timber work and a shelved storage cupboard. This room connects to the fifth bedroom on the second floor via another staircase.
Onto the second floor and another two spacious bedrooms that share a Jack and Jill arrangement with a bath and shower room await. The fourth bedroom, nestled into the eaves, features dormer and Velux windows and is ginormous. Both the fourth and fifth bedrooms each have their own staircases, the fourth leads down to the first floor landing and the fourth to the third bedroom on the first floor.
Outside, the secluded rear garden is a private oasis, beginning with a brick-paved courtyard leading to a lush lawn bordered by vibrant flowers and shrubs. The garden offers a serene escape with its red brick walls, brick edged flower beds, and a storage shed. The two-storey garage and workshop, including a first-floor office with light, power, and telephone connections, provide additional utility space for work or hobbies.
Located within 20 yards of Manningtree's High Street, this character-rich home offers easy access to a variety of shops, restaurants, and a weekly market. The town's railway station provides a direct line to London Liverpool Street, making it an ideal location for commuters. Manningtree's scenic backdrop includes the Stour estuary, a small beach, and historic landmarks, all within an area of outstanding natural beauty.
This remarkable property blends historic charm with modern amenities, offering a rare opportunity to own a piece of Manningtree's rich heritage. Don't miss the chance to make this exquisite cottage your new home and experience the perfect balance of history and modern living.
Virtual Tour
Key Features
- A grade II listed Georgian fronted period home found in the centre of Manningtree
- Spacious accommodation in excess of 2,600 square feet arranged over three storeys
- Versatile accommodation that includes five bedrooms and four reception rooms
- Two storey garage and workshop that includes a first floor office and store room
- Period features such as high ceilings, exposed red brick work, structural beams and sash windows
- Full bathroom to the first floor plus a bathroom and shower room to the second floor
Property Details
- Property type: Town House
- Approx Sq Feet: 2,605 sqft
- Plot Sq Feet: 3,423 sqft
- Property Age Bracket: Pre-Georgian (pre 1710)
- Council Tax Band: E
Rooms
Entrance hall
6.51m x 2.49m
Offering grand and a character rich introduction to this Georgian fronted period home, the entrance hall is spacious and approached through a wood panelled entrance door with carpeted stairs that lead up to the first floor. On your right hand side French doors beckon you in to the living room, a further internal door at the rear leads to the conservatory and the ginormous dining room is found at the rear of the home, adjacent to the conservatory. Storage solutions include a full height under stairs cupboard and an additional full height shoes and coats cupboard by the front door.
View Entrance hall PhotosLiving room
4.60m x 4.77m
Almost identical in proportions, the beautifully dressed living room is found at the front of the home and is naturally illuminated via two large sash windows to the front elevation. The focal point of the splendid reception is the central fireplace with tiled hearth, timber surround and inset wood burning stove. Here you will also find a large, full height shelved storage cupboard and a built-in bookcase above a panelled radiator. An internal door leads you directly to the third reception room on the ground floor.
View Living room PhotosThird (ground floor) reception
4.60m x 4.03m
The third spacious reception room (also found at the front of the home) offers this townhouse exceptional versatility in terms of ground floor living accommodation. Also naturally illuminated via two large windows to the front elevation, this carpeted room contains a recessed double fronted Pantry cupboard beneath the second staircase that leads up to the first floor. Adorned with exposed timbers to the ceiling and internal French doors leading you through to the cottage kitchen at the rear of the home.
View Third (ground floor) reception PhotosKitchen
2.90m x 4.15m
The part vaulted kitchen is found at the rear of the home and is comprised of cabinet made base level cupboards and drawers beneath a roll top wood work surface, tile splashback and matching wall mounted display / storage cabinets. Under the counter you will find plumbing for both a washing machine and dishwasher. Logical space is provided for a tall fridge / freezer and for a Range Master gas cooker. A butler sink is set into the work surface and this is positioned in front of a window that overlooks the Courtyard section of the rear garden. A personal door leads you outside and another internal door through to the dining room.
View Kitchen PhotosDining room
7.20m x 3.76m
Absolutely epic in proportions, suitable for the largest of family gatherings, this hub of the home has red quarry tile and wood-block flooring. There are two high sash windows to the rear elevation either side of a red brick fireplace with brick hearth and inset multi-fuel burning stove. A wealth of character is, of course, present here with exposed horizontal vertical and diagonal beam work to three elevations and also to the ceiling. A small internal lobby (also with red quarry tiling under foot) leads you to the essential ground floor cloakroom and a set of internal glazed French doors to the conservatory.
View Dining room PhotosConservatory
3.76m x 3.36m
Filled with natural light via a vaulted glass ceiling and tall windows with a Easterly aspect, the conservatory is adorned with exposed timber flooring, wood panelling and a personal part-glazed stable door leading out to the rear garden.
View Conservatory PhotosWc
1.04m x 1.51m
Featuring red quarry tile flooring, WC, hand wash basin with tile splash back and and extractor fan.
Landing
2.87m x 2.93m
The first floor galleried landing also enjoys a magnificent ceiling height with exposed structural beam work to the part vaulted section. This generous carpeted space has a large sash window to the rear elevation overlooking garden and internal wood panel doors to the family bathroom and to the first and second bedrooms on this (first) floor. An internal door leads you to a carpeted lobby which has a door to the first floor laundry/boiler room and stairs to the second floor.
View Landing PhotosWash / boiler room
1.51m x 2.61m
The washroom is a practically useful space where you will find two insulated hot water tanks, the wall mounted gas fired boiler and a butler sink. There is plumbing for a washing machine, a window to the rear elevation and exposed floorboards underfoot.
Family bathroom
4.10m x 2.04m
The family bathroom consists of a white bathroom suite that includes a panel bath, walk-in corner shower cubicle with thermostatic shower tap (choice of standard or rainfall shower heads), WC, vanity sink (with plenty of storage beneath), high level window to the rear and two heated towel rails. Here, for ease and convenience, you can access the eaves containing a large linen cupboard and through to extensive eaves storage with natural light.
View Family bathroom PhotosFirst bedroom
3.52m x 5.29m
Brilliantly proportioned with generous ceiling height, the first bedroom is carpeted and features two sash windows to the front elevation and exposed structural beams to the ceiling. A shelved recess is present here as is a full-height railed and shelved wardrobe cupboard.
View First bedroom PhotosSecond bedroom
4.80m x 4.02m
Adjacent to the first bedroom, this second carpeted double bedroom is also found at the front of the home. Here you will enjoy a large sash window to the front elevation complemented by generous ceiling height.
View Second bedroom PhotosThird bedroom
4.54m x 4.60m
The third double carpeted bedroom found on the first floor on the home is accessed independently from its own staircase (from the third reception below) and also features an additional staircase that provides access to the fifth bedroom on the second floor. Adorned with two large windows to the front elevation this brilliantly sized room also enjoys a generous ceiling height and has exposed structural timber work. There is a shelved and railed recessed storage cupboard here.
View Third bedroom PhotosFourth bedroom (second floor)
3.47m x 7.33m
Continuing the theme of epically proportioned rooms the third bedroom is located under the gently sloping eaves of the house and connects to a Jack and Jill (partitioned) bathroom serving both bedrooms on this floor. Here you will find two dormer sash windows to the front elevation, access to the loft via hatch to the ceiling and a range of built-in cupboards and drawers.
View Fourth bedroom (second floor) PhotosFifth bedroom (second floor)
3.66m x 4.54m
The fifth bedroom is a carpeted double room with Velux style window to the rear elevation and dormer window to the front. Here you will also find built-in cupboards and drawers.
View Fifth bedroom (second floor) PhotosSecond bathroom (second floor)
The second floor bathroom and shower room is divided centrally to give practical functionality, independent for both bedrooms on the second floor. Here you will find a sink, WC and a panel bath. There is a dormer window to the front elevation.
View Second bathroom (second floor) PhotosShower room (second floor)
With shower, WC and sink and window to the rear elevation.
External workshop
3.84m x 3.58m
Adjacent to the garage, the workshop has a door to Stour Street and a window at the front. Here you will find a couple of workbenches and light / power is connected.
View External workshop PhotosOffice (external, second floor over garage)
3.83m x 4.91m
Found above the garage and workshop this external office has been insulated to create a comfortable home office. It is carpeted with light / power and telephone connection. There is a window to the front and to the rear and an internal door provides access to a decently sized store room.
View Office (external, second floor over garage) PhotosStore (external, second floor over garage)
4.13m x 3.94m
A brilliantly proportioned store room with vaulted ceiling, exposed red brickwork and window to the rear elevation.
View Store (external, second floor over garage) PhotosFloorplans
Outside Spaces
Yard
Leading off from the kitchen is the Courtyard garden with brick paving underfoot, raised flower beds and a storage shed.
Rear Garden
Wonderfully secluded and private considering the home's town centre location, the rear garden begins with brick paving from the conservatory leading on to an expanse of lawn with flower borders. This lovely red brick walled space has a further brick paved area behind the garage and workshop accessed from Stour Street. There are a plethora of various shrubs, flowering plants and small trees.
View PhotosParking Spaces
Garage
Capacity: 1
3.98m x 4.60m With remote 'up and over' oak door to Sour Street. Light and power connected.
View PhotosLocation
Found on South Street within 20 yards of the High Street, this character rich home is perfectly located for all that Manningtree and it's stunning backdrop has to offer. The High Street boasts a weekly market, a variety of restaurants and takeaways, various boutique shops, barbers, grocery stores and cafes. Considered prime commuter belt due to having its own station for London Liverpool Street with an approximate 55 minute commute time on the Intercity line, this historic town is not only well connected but it also lies on the shores of the Stour estuary with a small beach, sailing club with tidal moorings and historic landmark buildings scattered throughout what was once considered to be England's smallest town. The backdrop to the town is an area of outstanding natural beauty on the eastern fringes of Constable Country, close to the Dedham Vale. Historic Colchester is 9 miles to the south west and Ipswich 8 miles north.
Properties you may like
By Churchwood Stanley
