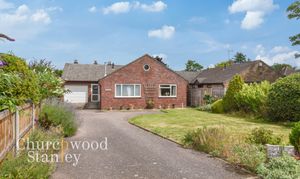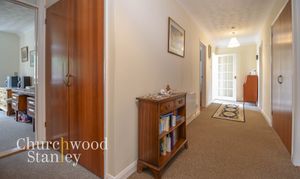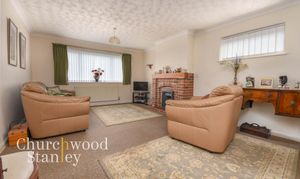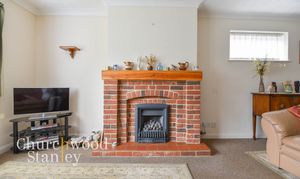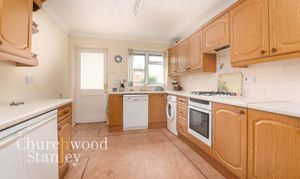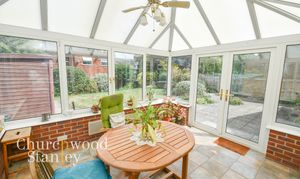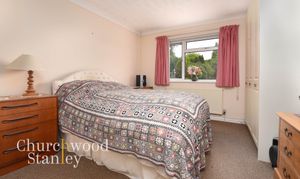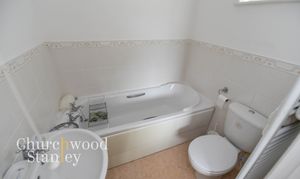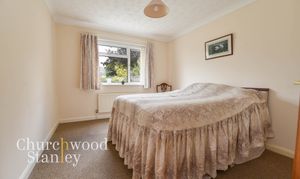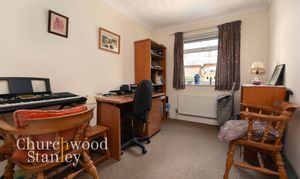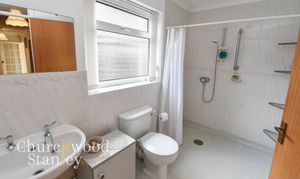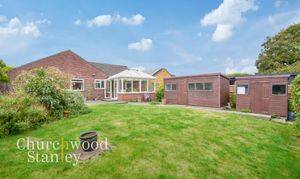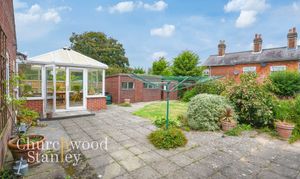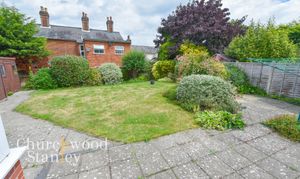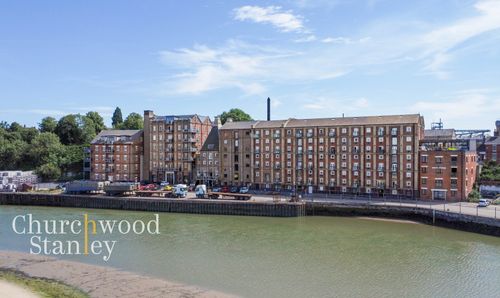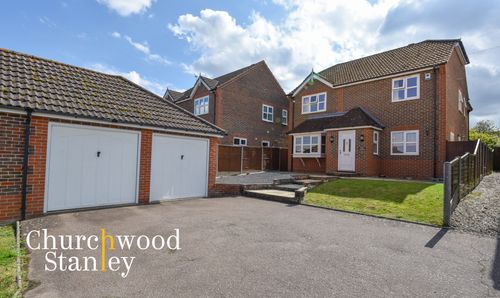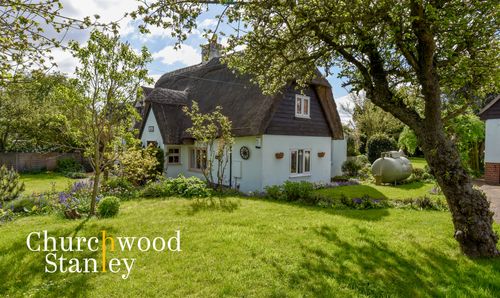3 Bedroom Detached Bungalow, Trinity Close, Manningtree, CO11
Trinity Close, Manningtree, CO11

Churchwood Stanley
Churchwood Stanley, 2 The Lane
Description
The Property
Nestled in a peaceful, rarely-available close just a short stroll from Manningtree’s charming town centre, this three-bedroom detached bungalow offers a warm and inviting home perfect for a range of buyersstreet.co.uk. Offered with no onward chainstreet.co.uk, the property presents a hassle-free opportunity to move straight in and enjoy its delightful surroundings. An L-shaped entrance hall welcomes you inside, providing access to every room along with handy storage cupboards for convenience. The expansive living room is filled with natural light from dual-aspect windows and features a central red-brick fireplace – a lovely focal point that adds character and cosy warmth. Adjoining the kitchen at the rear is a bright conservatory of brick-base construction, which extends the living space and invites the garden indoors with windows on three sides and French doors opening out to the patio. This versatile conservatory is the perfect spot to relax with a book or entertain friends while enjoying views of the sunny garden.
At the heart of the home lies the kitchen, set toward the rear between the hall and conservatory, it comes fitted with Oak cabinetry and practical roll-top work surfaces. An integral electric oven with a four-ring hob and extractor is built-in for easy cooking, and the sink beneath the rear window offers a pleasant view of the garden as you wash up. The layout is thoughtfully designed for comfortable single-level living, and the home is fully double-glazed with gas central heating for year-round comfort and energy efficiency. While already spacious (1,386 sq ft), the property also holds future potential: the attached oversized garage could be converted to expand the living space – for example, creating an open-plan kitchen/diner or an additional reception room – subject to the necessary planning permissions. This gives buyers the exciting opportunity to adapt and grow the home to suit their needs over time.
All three bedrooms in this bungalow are generously proportioned and filled with natural light. The principal bedroom is a large double room at the front of the house, and it enjoys the luxury of its own ensuite bathroom – a rare convenience in a bungalow. The second bedroom is another comfortable double situated at the rear, treating its occupants to a tranquil view over the back garden. A third bedroom, also overlooking the garden, adds further flexibility to the layout. This room could serve as a guest bedroom, a hobby room, or a much-needed home office, depending on your lifestyle. Serving the household is a wet room, equipped with an open shower, a pedestal hand-wash basin and a WC. This contemporary wet room design is not only stylish but also easy to access and maintain, particularly convenient for anyone with mobility in mind.
Outside Space
The bungalow is set on a generous plot set well back from the road with maintained gardens to the front and rear. At the front, a deep tarmac driveway welcomes you home, comfortably accommodating multiple vehicles and leading directly to the attached garage. Adjacent to the drive is a neatly kept lawn, flanked by well-stocked borders filled with flowering lavender, ornamental grasses, and mature shrubs that provide seasonal colour and an inviting first impression.
To the rear of the property, you’ll discover a true private sanctuary. The rear garden is a sizeable outdoor space, predominantly laid to lawn and enclosed by mature shrubs and fencing for privacy. There are well-tended flower beds and borders that deliver year-round interest, ensuring there’s always something in bloom as the seasons change. Directly off the conservatory, a spacious paved patio awaits – the perfect spot for outdoor seating, summer barbecues or simply enjoying a cup of tea in the fresh air while listening to the birds. Green-fingered buyers will appreciate the multiple timber sheds tucked at the side, offering excellent storage for gardening tools or potential workshop space for DIY projects.
Parking and storage are well catered for. In addition to the ample driveway space (enough for four cars off-street), the property boasts an oversized attached garage with a remote-controlled roller door for easy access. This garage is larger than a standard single, providing secure parking or extra storage space as needed. It even has an internal door connecting to the conservatory, meaning you can bring groceries or tools in under cover.
Location
Trinity Close is situated in Mistley on the edge of Manningtree, officially England’s smallest town by area. Properties here seldom come to market, so this is a rare opportunity to buy into a truly sought-after, quiet cul-de-sac setting. Despite its modest size, Manningtree boasts an active, friendly and neighbourly community that makes the area especially welcoming for those seeking a peaceful lifestyle or planning for retirement. The town centre, just a few minutes’ walk from the bungalow, offers a delightful mix of independent shops, cosy cafés, traditional pubs, and everyday conveniences. You’ll find everything from a local supermarket and post office to boutique stores and eateries, ensuring that all your day-to-day needs are met close to home. There’s also a weekly outdoor market on Fridays and Saturdays where you can pick up fresh produce and artisanal goods, adding to the town’s quaint charm. Throughout the year, Manningtree hosts various community events and celebrations – from a summer regatta on the River Stour (courtesy of the local sailing club) to an annual beer festival and beach gatherings – all of which foster a vibrant, social atmosphere for residents of all ages.
Nature lovers and those who enjoy the outdoors will be in their element here. Manningtree lies on the banks of the picturesque River Stour and forms part of the Suffolk Coast & Heaths Area of Outstanding Natural Beauty. This means there are plenty of scenic walking trails, bird-watching opportunities and tranquil waterfront vistas right on your doorstep. Whether it’s a leisurely stroll along the estuary, a picnic with grandkids by the water’s edge, or a cycle through the lush surrounding countryside, the area offers an idyllic backdrop for outdoor leisure and relaxation. For the more adventurous, sailing, fishing, and boating activities are available nearby as well, making the most of the riverside location.
Transport links in the area are excellent, providing both ease of travel and peace of mind. Manningtree has its own railway station just a short drive away (or a longer walk for the energetic), which offers regular direct services to London Liverpool Street, Norwich and Harwich. London can be reached in as little as about 65 minutes by train, meaning family and friends can visit with ease, and day trips to the city are very doable. Road connections are also convenient – the A137 and A12 roads are within easy reach, linking you to the larger towns of Colchester (for big shopping trips or healthcare facilities) and Ipswich, as well as the national motorway network via the A12/A14.
This fantastic location truly blends the best of both worlds: you can enjoy a gentle, community-oriented lifestyle ideal for retirement, yet you have all the amenities and connections you might need within easy reach. In summary, this delightful bungalow offers a rare chance to embrace the Manningtree way of life – whether you’re a family seeking a safe and comfortable home, or downsizers looking for tranquillity without isolation. With its versatile single-level layout, beautiful gardens, and prime location, the property is well-suited to a variety of buyers, including those planning for retirement who will appreciate the convenience and community spirit on offer.
Early viewing is highly recommended, as opportunities to purchase a home in this coveted location are few and far between.
Virtual Tour
Key Features
- Offered with no onward chain
- A three bedroom detached bungalow in a rarely available location within walking distance of the town centre
- First bedroom with ensuite bathroom
- Large living room and conservatory
- Oversized garage and plenty of off street parking
- Gas central heating and fully double glazed
Property Details
- Property type: Bungalow
- Price Per Sq Foot: £343
- Approx Sq Feet: 1,386 sqft
- Plot Sq Feet: 6,631 sqft
- Property Age Bracket: 1990s
- Council Tax Band: D
Rooms
Entrance Hall
L-shaped, providing access to all internal rooms with two double fronted storage cupboards.
View Entrance Hall PhotosLiving room
6.68m x 3.94m
Dual aspect with windows to the front and side elevations. Here there is a central red brick fireplace and this lovely sized room is carpeted.
View Living room PhotosKitchen
3.93m x 2.83m
Found at the rear of the home in between the hallway and conservatory. Fitted with Oak units with a roll top work surface and tile splashback. There is an integral electric oven beneath a four ring hob while a sink lies at the rear adjacent to a window overlooking the garden. There is space beneath the counter for white goods and a door to the conservatory.
View Kitchen PhotosFirst bedroom
5.17m x 3.34m
A spacious carpeted bedroom at the front of the home benefiting for it's own ensuite bathroom.
View First bedroom PhotosEnsuite bathroom
1.51m x 1.67m
Half tiled, including a panel bath, WC and pedestal hand wash basin.
View Ensuite bathroom PhotosSecond bedroom
3.93m x 3.05m
A lovely carpeted double bedroom at the rear of the home overlooking the garden.
View Second bedroom PhotosThird bedroom
3.93m x 2.42m
A third carpeted bedroom also overlooking the garden adding great versatility to the home.
View Third bedroom PhotosConservatory
3.34m x 3.58m
Of brick base construction with windows to three elevations, French doors leading out to the patio of the rear garden and an internal door to the attached garage.
View Conservatory PhotosWetroom
2.99m x 1.67m
Having an open shower, pedestal hand wash basin, WC and opaque window to the side elevation.
View Wetroom PhotosGarage
6.59m x 2.69m
A generously sized garage with remote roller vehicular door.
Floorplans
Outside Spaces
Front Garden
The front garden is beautifully established and thoughtfully arranged, featuring a deep tarmac driveway that comfortably accommodates multiple vehicles and leads directly to the integral garage. A generous expanse of neatly kept lawn sits to the right, flanked by well-stocked borders filled with flowering lavender, ornamental grasses, and mature shrubs for seasonal colour and texture.
View PhotosRear Garden
The rear garden is a generous and private outdoor space, predominantly laid to lawn and bordered by mature shrubs and flower beds that provide year-round colour and interest. A spacious paved patio area directly off the conservatory offers the perfect spot for outdoor seating and entertaining. Multiple timber sheds offer excellent storage or potential for workshop use. The garden enjoys a sunny aspect and is well enclosed by fencing and established greenery.
View PhotosParking Spaces
Garage
Capacity: 1
Off street
Capacity: 4
Location
Properties you may like
By Churchwood Stanley
