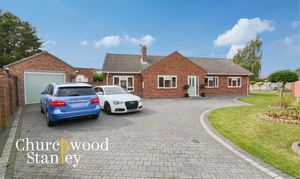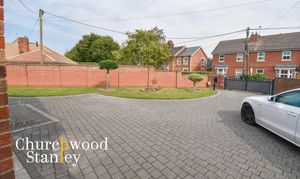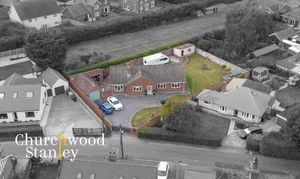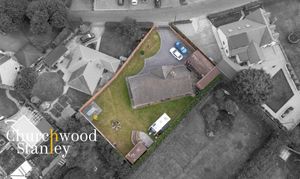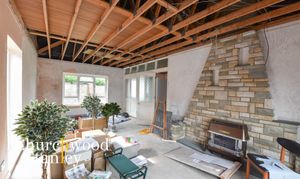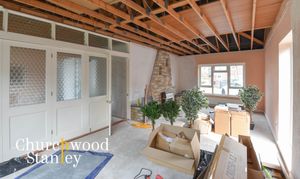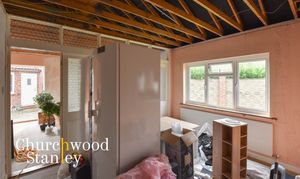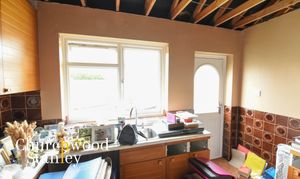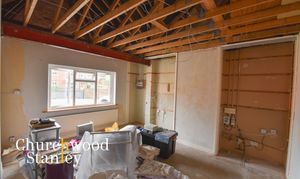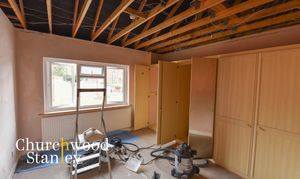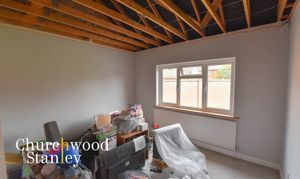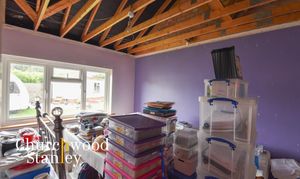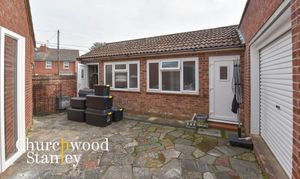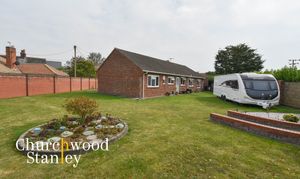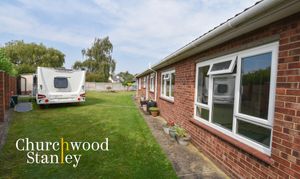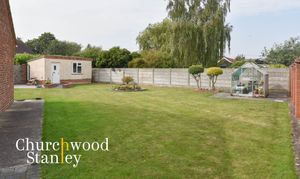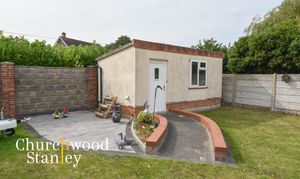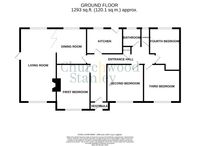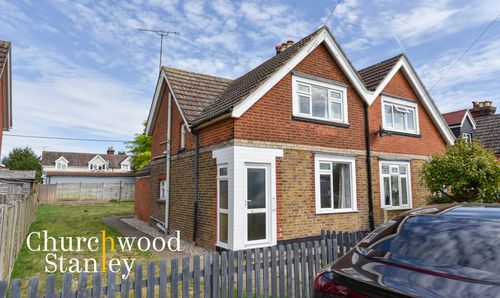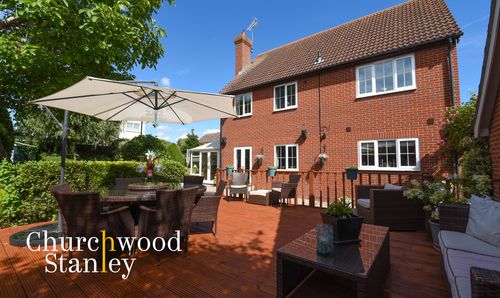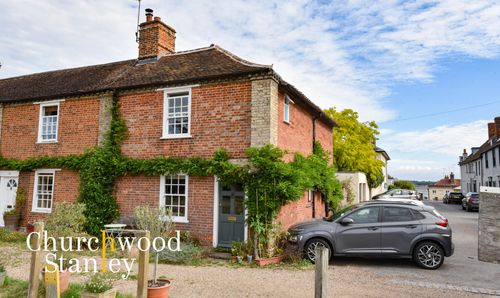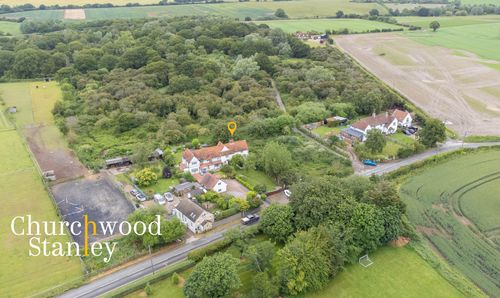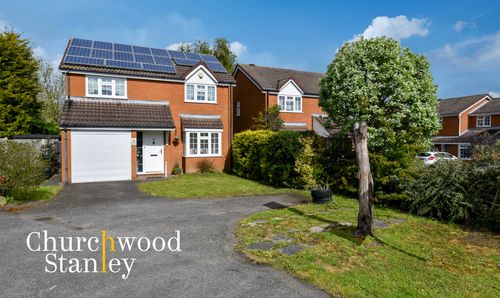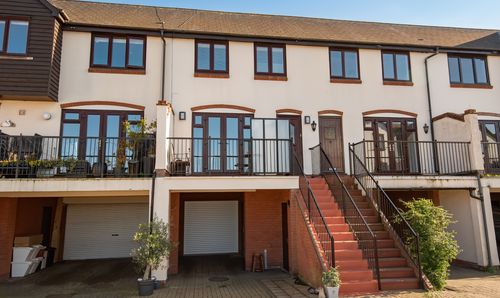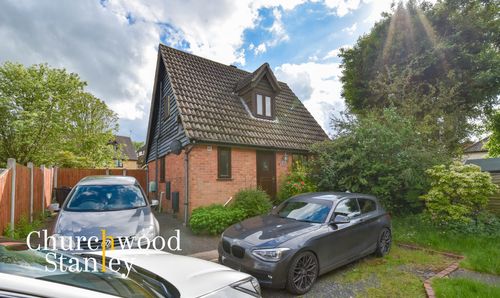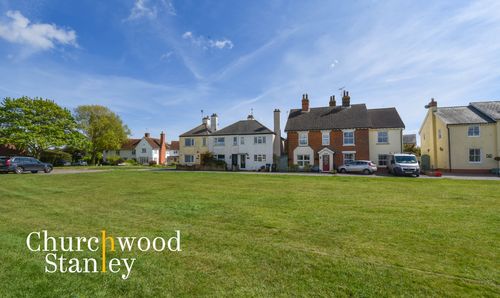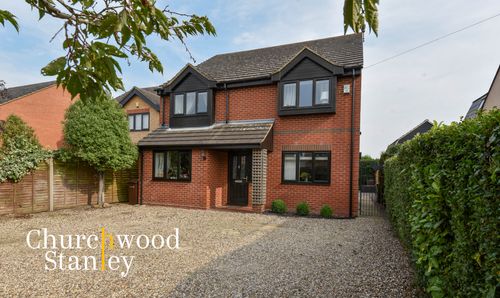Book a Viewing
4 Bedroom Bungalow, Cansey Lane, Bradfield, CO11
Cansey Lane, Bradfield, CO11

Churchwood Stanley
Churchwood Stanley, 2 The Lane
Description
Guide Price £500,000 to £525,000
This spacious four-bedroom bungalow located on Cansey Lane in Bradfield presents a unique opportunity for those looking to create their ideal home. Sitting on a generous 0.2-acre plot, this property boasts excellent potential for refurbishment.
However, prospective buyers should be aware that recent water damage (a leak in the loft) has caused damage internally to the property, including fallen ceilings in every room and the need for a full electrical rewire. These factors may make the property unsuitable for high street lenders, meaning alternative financing options could be needed.
Despite these challenges, the property holds enormous potential for those willing to undertake the necessary improvements.
The bungalow's generous footprint offers 1,293 square feet of living space, featuring four double bedrooms, each with large windows that bathe the rooms in natural light. While the interior is in need of renovation, the layout remains practical and versatile. The main living room is a standout space, offering triple aspect views, French doors leading to the garden, and bi-folding doors that open into the adjacent dining room. This flow of natural light and space provides an open, airy feel that will be a joy to restore.
The kitchen, while in its original 1970s condition, offers a solid foundation for modernisation, with a door leading out to the expansive rear garden. There is significant opportunity to extend and redesign this area, creating a modern, open-plan kitchen-diner that takes full advantage of the sunny south-facing plot. Additionally, the utility areas, including the large storage room, outside cloakroom, and detached garage, provide practical features that can be enhanced with some thoughtful renovation.
Externally, the bungalow sits centrally in its plot, with wraparound gardens that offer privacy and tranquility. The front of the property is approached via smart remote-controlled gates that lead to a beautifully appointed block-paved driveway, capable of accommodating several vehicles, including space for a motorhome or caravan. The driveway leads to the detached garage, which features a generous store room and a workshop at the rear of the plot, ideal for hobbyists or those in need of extra storage.
While the property is in need of significant refurbishment, it is situated in one of the most sought-after locations in Bradfield. Cansey Lane is a picturesque country road lined with individual homes, offering peace and quiet while still being within easy reach of village amenities. The semi-rural setting is enhanced by the proximity to the nearby countryside and Stour Estuary, perfect for those who enjoy outdoor pursuits such as walking, cycling, or birdwatching.
Bradfield itself is a popular village within the Essex countryside, benefiting from excellent access to the A120 and A12, providing convenient links to larger towns such as Colchester and Ipswich. The nearby market town of Manningtree offers a range of local shops, pubs, and restaurants, as well as a mainline railway station with fast connections to London Liverpool Street in just under an hour.
This property presents a rare opportunity for those with vision and ambition to transform a well-located bungalow into a stunning family home. With its spacious rooms, large plot, and potential to extend, this is an exciting project waiting for the right buyer.
Virtual Tour
Key Features
- A spacious four double bedroom bungalow in excess of 1,290 square feet
- Lies centrally in its plot of 0.2 of an acre in a sought after country lane of individual homes
- Superbly appointed block paved drive affording off street parking for several vehicles with room comfortable room available for a motorhome / caravan
- Detached garage, generous store room, outside cloakroom and a workshop
Property Details
- Property type: Bungalow
- Price Per Sq Foot: £406
- Approx Sq Feet: 1,293 sqft
- Property Age Bracket: 1970 - 1990
- Council Tax Band: E
Rooms
Vestibule
1.88m x 0.76m
T-shaped hallway
4.62m x 6.87m
Living room
7.35m x 3.61m
Triple aspect, internal bi-folding doors to the adjacent dining room. French doors leading outside.
View Living room PhotosDining room
3.60m x 3.02m
Adjacent to the living room separated by bi-fold doors. Window to the rear elevation.
View Dining room PhotosKitchen
2.59m x 3.42m
Original 1970's kitchen with window and door to the rear elevation.
Second bedroom
3.61m x 3.66m
Range of full height fitted wardrobes and window to the front elevation.
View Second bedroom PhotosThird bedroom
3.61m x 3.64m
Another spacious double that has been redecorated with a window to the front elevation and recess for a wardrobe.
View Third bedroom PhotosFourth bedroom
3.61m x 3.04m
A fourth double bedroom with window to the rear and recess for a wardrobe.
View Fourth bedroom PhotosClaokroom
1.82m x 0.87m
Bathroom
1.81m x 1.83m
Floorplans
Outside Spaces
Garden
The property stands almost in the centre of its 0.2 acre plot with garden wrapped around its circumference. The plot at the front is retained by a red brick wall and access is granted via smart remote double gates. To the left hand side of the home lies the garage, outside cloakroom with a generous store behind. In the opposite corner at the rear of the plot is a brick built workshop of 2.55m x 5.28m with window and light + power connected.
Parking Spaces
Garage
Capacity: 1
3.3m x 5.89m deep with a garage door to the front and personal door to the side. Behind is a store of 1.79m deep by 7.1m wide, also with another roller garage door. An external cloakroom sits between the two.
Off street
Capacity: 6
As you enter via the remote double gates, you are greeted with an immaculate expanse of newly laid block paved drive with a turn providing plenty of off street parking.
Location
Oak Fell is found in the centre of the popular village of Bradfield, North Essex within a conservation area. Bradfield itself has excellent access to the A120 (A12) and benefits from facilities including a Primary School, convenience store with sub post office and two popular public houses. All of these services including the main bus route can be found within walking distance. The market town of Manningtree, an area of outstanding natural beauty on the Stour estuary, lies within short driving distance (7 minutes) and offers a wider range of shopping and leisure facilities as well as a main line railway station with connections to London's Liverpool Street station (journey time of approximately 1 hour), Chelmsford, Colchester, Ipswich and Norwich.
Properties you may like
By Churchwood Stanley
