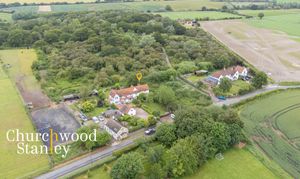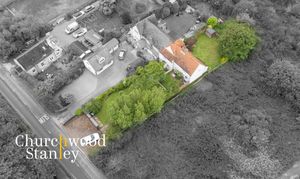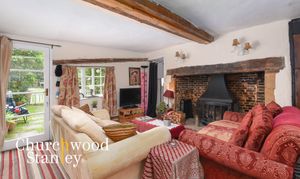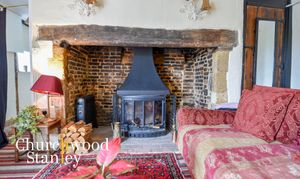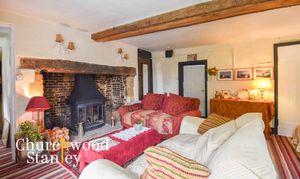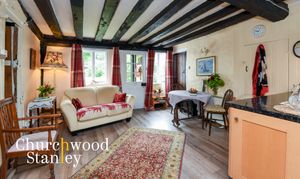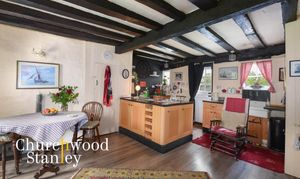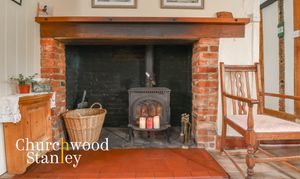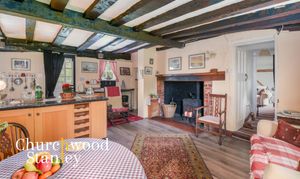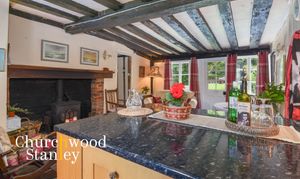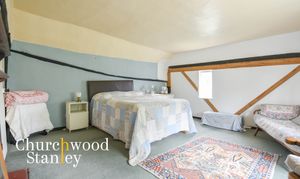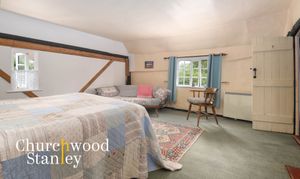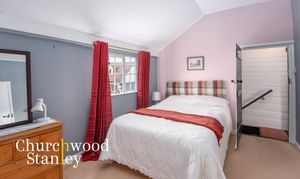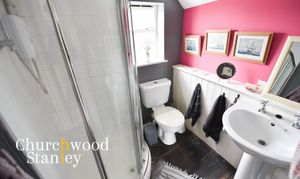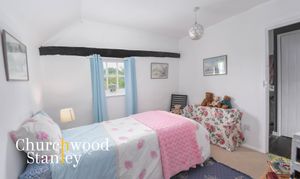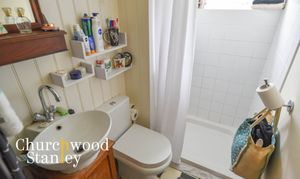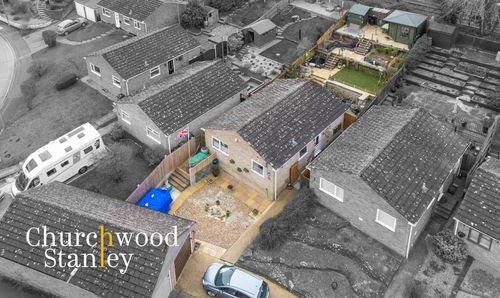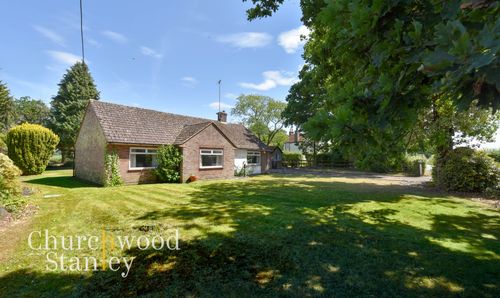3 Bedroom Semi Detached House, Little Clacton Road, Great Holland, CO13
Little Clacton Road, Great Holland, CO13

Churchwood Stanley
Churchwood Stanley, 2 The Lane
Description
'Ring Cottage' is a charming Grade 11 listed timber frame building reputed to be approximately 450 years old. Originally built as two, but now functioning as one, the property is set well back from the road on a generous plot and overlooks Great Holland Pits Nature Reserve at the rear. This pretty cottage retains many original period features, including two impressive inglenook fireplaces with Jotul wood burning stoves, overhead beams and exposed timbers.
LOCAL AREA
Great Holland itself has a thriving community pub, 'The Ship Inn', a Village Hall offering numerous activities and an historic parish church from where you can walk to Frinton and the seafront across surrounding countryside and the golf course. There are good rail links into London from Kirby Cross, Frinton and Clacton stations as well as local bus services.
This quaint, historic Cottage is full of "rustic" charm and character. Set approximately 100' back from the road and surrounded by greenery, 'Ring Cottage' needs to be viewed to be fully appreciated.
EPC Rating: E
Virtual Tour
Key Features
- An authentic Grade II listed and character rich home
- Approximately 450 years old
- Two spacious reception rooms with impressive Inglenook fireplaces
- Set back from the road behind 100' of front garden and defined parking area
- Off street parking for four (plus) vehicles
- Night storage heaters, GAS available in the road
- Mains water supply. Drainage - Recently installed up to date septic tank shared with two neighbouring properties
Property Details
- Property type: House
- Price Per Sq Foot: £247
- Approx Sq Feet: 1,356 sqft
- Plot Sq Feet: 517 sqft
- Property Age Bracket: Pre-Georgian (pre 1710)
- Council Tax Band: D
Rooms
Kitchen / Living room
5.80m x 3.81m
An enclosed porch leads into the cosy kitchen/living room which has ample shaker style kitchen units with laminate work tops. A large understairs cupboard provides extra storage space.... butler sink, wooden draining board and a stable door into the rear garden. There is a Jotul wood burning stove set into the large inglenook with a quarry tiled hearth ... Door opens onto the first of two staircases giving access to the bedrooms and shower room.
View Kitchen / Living room PhotosSitting Room
4.49m x 4.50m
A lovely room with another inglenook fireplace with original brickwork, a substantial Bressummer beam and an inset Jotul wood burning stove on a brick hearth. There is a glazed door opening onto the front garden with an outer stable door. One door off the sitting room opens into a shower room with WC, shower and vanity basin. Another door opens into a ' utility area with sink, plumbing for washing machine and space for extra storage and a freezer. The back door gives access to a small raised patio and the rear garden, with a beautiful Horse Chestnut tree in the far corner. A 'quaint' staircase leads from the sitting room to a small landing and the main bedroom.
View Sitting Room PhotosLanding
Presenting a wealth of character with exposed timbers, opening into the main bedroom.
Main Bedroom
4.66m x 4.53m
An attractive generous sized room. A window overlooks the front garden and there is another small window to the side. Original floorboards under the carpet. Door from this bedroom gives access through a small passage into the second bedroom.
View Main Bedroom PhotosSecond Bedroom
2.90m x 3.99m
A bright double room with window overlooking the front garden. Door to 'Jack and Jill' shower room, which is shared with the third bedroom. Original floorboards under the carpet.
View Second Bedroom PhotosThird Bedroom
2.63m x 2.95m
This could serve as a single or a small double room. The window offers attractive views over the Woodland Trust Nature Reserve and the rear garden. Door to shower room. Original floorboards under the carpet.
View Third Bedroom PhotosJack and Jill Shower room
2.50m x 1.76m
Quadrant shower cubicle with electric shower (in running order), WC and pedestal wash hand basin. Airing cupboard, with slatted shelving and housing insulated hot water tank with immersion heater. Electric wall fan heater. Original floorboards. A second staircase leads down from bedrooms two and three into the kitchen/living room.
View Jack and Jill Shower room PhotosFloorplans
Outside Spaces
Front Garden
The property is accessed off Little Clacton Road through wooden gates. There is hardstanding outside the gates with parking for two or three vehicles. Inside the gates there is space for additional parking. A white picket fence separates off some of the garden area nearer the house. Access to the rear garden is along the side of the property.
Rear Garden
The rear garden is laid mainly to lawn with some evergreen shrubs and a Horse Chestnut tree.
Location
Great Holland, located in the Tendring district of Essex on the outskirts of Frinton-on-Sea, offers residents a picturesque and tranquil environment. One of the highlights of the village is the Great Holland Pits Nature Reserve, a 16.2-hectare area managed by the Essex Wildlife Trust. This former gravel pit has been transformed into a haven for wildlife, featuring grassland, ancient woodland, ponds, and wet depressions. It's a perfect spot for nature lovers, offering sightings of kingfishers, coots, little grebes, and a variety of flowering plants. Great Holland boasts a close-knit community with various local amenities and activities. The village is home to All Saints Church and a Methodist church, which play a central role in community events and gatherings. The Ship Inn, a community-owned pub, is another cornerstone of village life, providing a warm and welcoming atmosphere for residents to socialize and participate in local events. The village has a rich historical background, with records dating back to the 19th century. The area once housed the College of Naval Knights, Windsor, and features historical buildings such as the rebuilt All Saints Church. The historical essence of Great Holland is preserved in its architecture and local heritage sites, offering a unique charm that blends the old with the new. Convenient Location Despite its rural setting, Great Holland is conveniently located near larger towns and transport links. It is situated close to Frinton-on-Sea and Clacton-on-Sea, providing easy access to coastal amenities and recreational activities. The village is also well-connected by bus services, making commuting to nearby towns straightforward. Great Holland offers a perfect blend of natural beauty, historical charm, and strong community spirit, making it a wonderful place to live. The village's scenic surroundings, rich history, and active community life provide an excellent quality of life for its residents.
Properties you may like
By Churchwood Stanley


