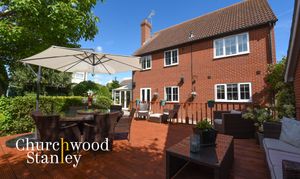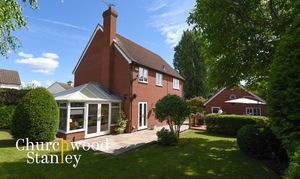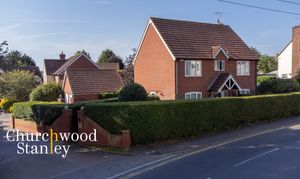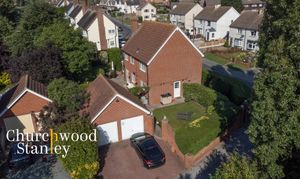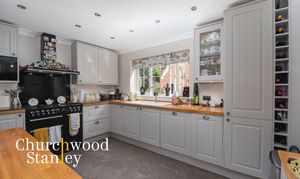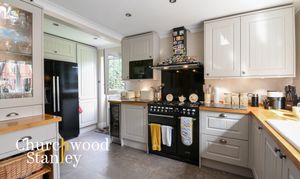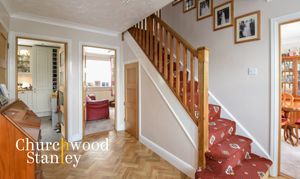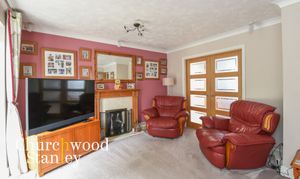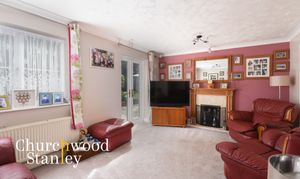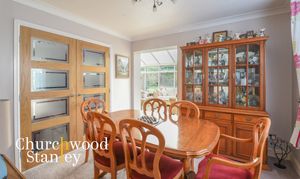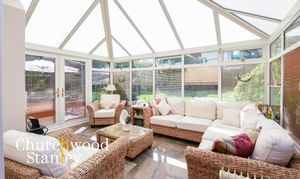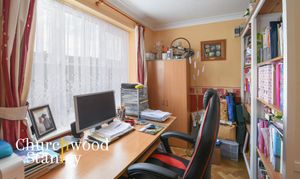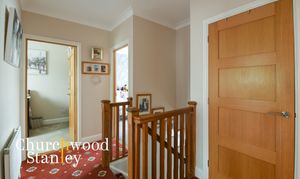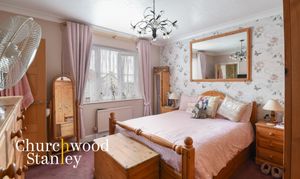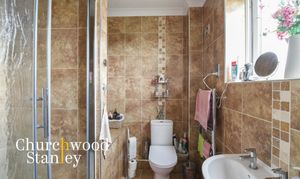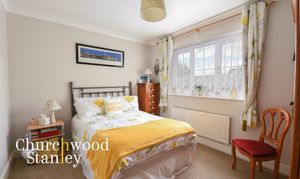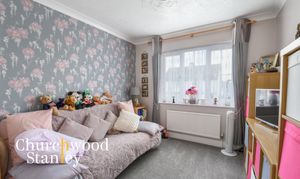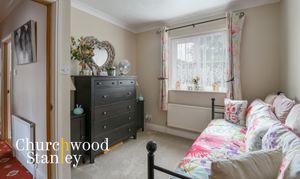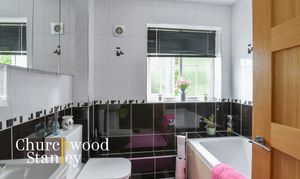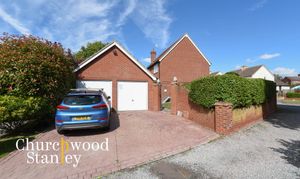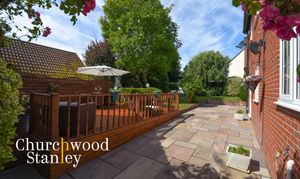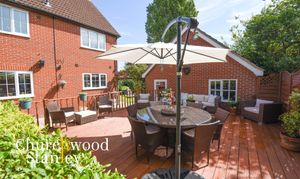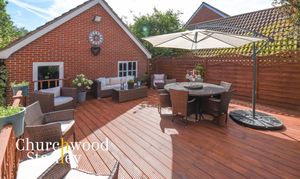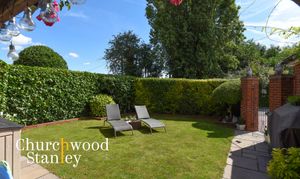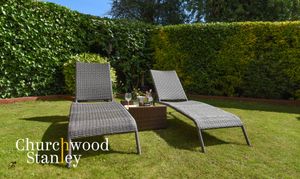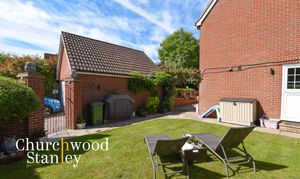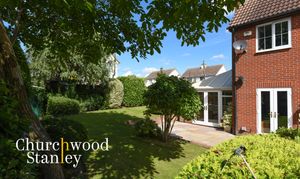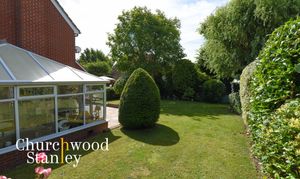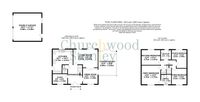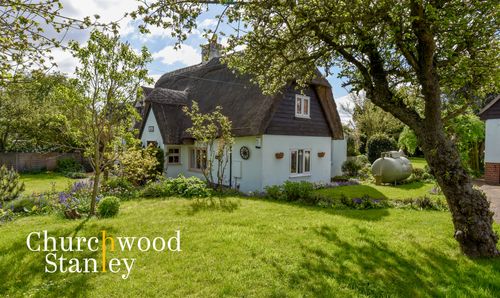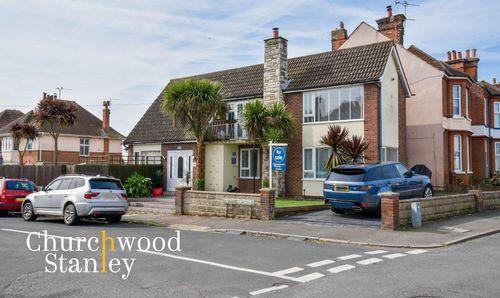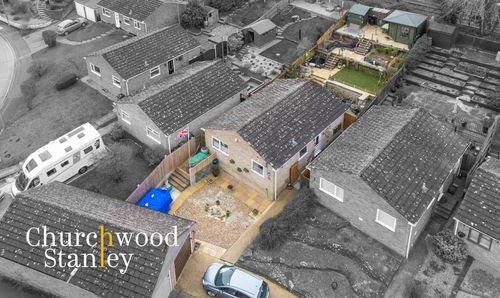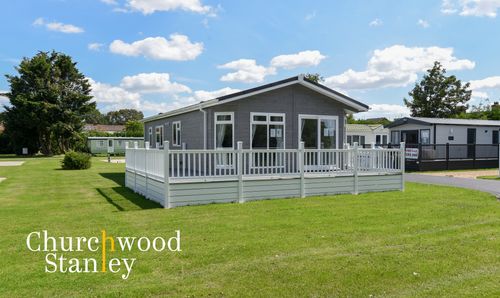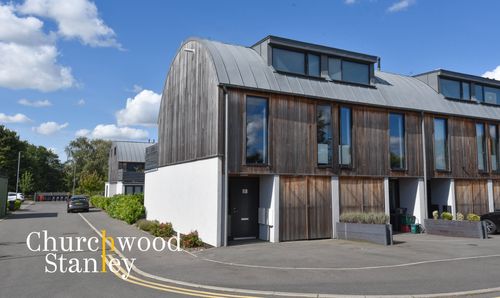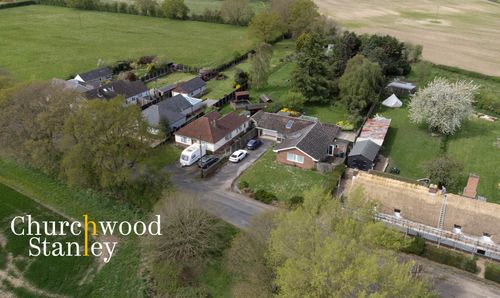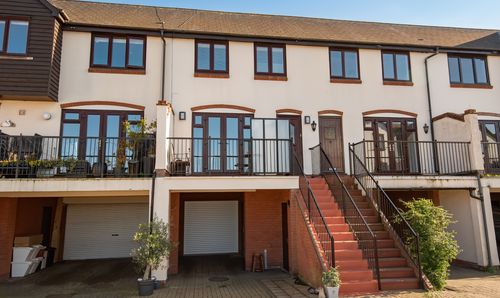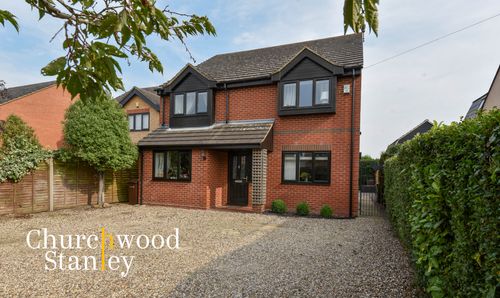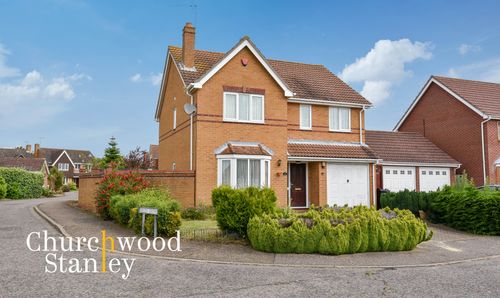Book a Viewing
4 Bedroom Detached House, Colchester Road, Lawford, CO11
Colchester Road, Lawford, CO11

Churchwood Stanley
Churchwood Stanley, 2 The Lane
Description
This impeccably maintained and unoverlooked four double bedroom detached residence with exceptional gardens stands as a testament to contemporary design with accommodation fit to be the centrepiece of modern day family life. Boasting an expansive floorplan of approximately 1,810 square feet (including the double garage), this home stands out as the first amongst four modern properties, all accessed via a private road off Colchester Road.
A superbly proportioned entrance hall, with its elegant karndean flooring and tasteful oak fittings, warmly welcomes residents and guests alike connecting you to all of the main ground floor rooms. The state-of-the-art kitchen at the rear is a chef's dream, furnished with sleek grey shaker-style units, a Rangemaster cooker, and equipped with high-end Bosch appliances. Adjacent to this culinary haven, the living room is bathed in natural light and adorned with a beautifully crafted fireplace, seamlessly connecting to a formal dining area via internal Oak doors. The property also boasts a spacious conservatory with a south-facing orientation, perfect for enjoying sunny afternoons with plenty of space for the children and the grandchildren to roam free.
The home's study is refined with karndean flooring and offers a versatile space separate from the main living accommodation to enable you to work from home.
On the first floor, the first bedroom benefits from its own generous ensuite, adorned in polished travertine tiling and modern fixtures. Three additional well-proportioned bedrooms and a fully tiled family bathroom further accentuate the home's spacious appeal.
The large loft has a ladder and the potential for conversion subject to planning.
Externally, the property does not fail to impress. A well manicured front garden offers privacy and security with red brick retaining wall and mature hedges. The rear garden, a true highlight, wraps around the home, showcasing a sprawling sandstone patio, an expansive raised timber deck area, and access to a generous double garage. Additionally, the home offers off-street parking, facilitated by a block pressed driveway that leads to the detached double garage.
Conveniently positioned close to esteemed local schools, the vibrancy of Manningtree's High Street, and with optimal access to the main line train station, this home is an unparalleled blend of luxury and location. EPC Rating is at a D, and the property falls under the Council Tax Band F.
EPC Rating: D
Key Features
- A wonderfully kept four bedroom detached home of approximately 1810 square feet
- The first of four unique modern homes accessed via a private road off of Colchester Road
- Perfectly positioned for local schooling, a short distance from Manningtree's High Street with excellent access to the main line train station.
- Ensuite to the first bedroom
- Three reception rooms including a ground floor study
- Double garage and off street parking
- Superbly proportioned conservatory
- Stand out private private gardens
Property Details
- Property type: House
- Price Per Sq Foot: £345
- Approx Sq Feet: 1,814 sqft
- Plot Sq Feet: 6,448 sqft
- Council Tax Band: F
Rooms
Spacious entrance hall
3.78m x 2.88m
A wonderfully generous introduction to the home, the entrance hall has carpeted stairs (with storage beneath)that lead up to the first floor and karndean flooring under foot. Oak internal doors lead to the study and cloakroom on your left, the kitchen and living room to the rear of the home and to the the dining room on your right hand side.
View Spacious entrance hall PhotosKitchen
3.01m x 4.01m
The well equipped kitchen found at the back of the property is fitted with smart grey shaker style base units that incorporate cupboards and soft closing drawers beneath a square edge wooden work surface (with upstand) and matching eye level cabinets. There is a ceramic sink with mixer tap sat behind the large UPVC window to the rear elevation and you will also find space for a Rangemaster cooker beneath a suspended Rangemaster hood. Integral appliances include a Bosch Eye Level microwave, a wine cooler, washing machine and tumble dryer and Bosch dishwasher. There is a superb glass fronted fitted dresser unit and intelligent storage solutions throughout include retractable shelving within a pantry and corner carousel units. There is space for an American fridge freezer with plumbing available and a stable door leads out to the garden at the side.
View Kitchen PhotosLiving room
3.60m x 4.95m
This carpeted and light filled lounge found has a window to the rear elevation and adjacent French doors that lead out onto the extended patio area outside. A central feature focal point is the fireplace with inset gas fire with timber surround and marble hearth. Internal glazed oak framed doors lead through to the dining room.
View Living room PhotosDining Room
3.18m x 2.99m
The carpeted dining room has a large window to the front elevation, Oak opaque glazed internal doors that lead back through to the living room and a large opening to the impressive vaulted conservatory.
View Dining Room PhotosConservatory
4.69m x 3.55m
This generously proportioned conservatory is south facing, has porcelain tiled flooring and is constructed of brick-based construction with UPVC windows to three elevations with a vaulted ceiling. French doors lead out to the patio that encompasses the entire width of the home to the rear garden.
View Conservatory PhotosOffice
2.03m x 2.96m
Finished with karndean flooring, the study has a window to the front elevation.
View Office PhotosWc
1.59m x 0.90m
Fully tiled the essential ground floor cloakroom has a WC, hand wash basin, extractor fan and heated towel rail.
Landing
1.81m x 3.08m
A real standout feature the open landing provides access to all first floor bedrooms and to the family bathroom through Oak internal doors. Here you will find the shelved airing cupboard housing the hot water tank and the loft hatch that provides access to the roof space, which is ample size, partly boarded with drop down loft ladder good for storage and/or loft conversion.
View Landing PhotosPrincipal bedroom
3.81m x 3.75m
The principal bedroom is carpeted, has a large UPVC window to the front elevation and it also benefits from its own ensuite shower room.
View Principal bedroom PhotosEn Suite
2.05m x 2.08m
Fully travertine tiled the ensuite shower room consists of a large walk-in shower cubicle with aquilisa shower, WC, pedestal hand wash basin, extraction fan and heated towel rail. There is an opaque glazed window to the front elevation and useful recessed storage area.
View En Suite PhotosSecond bedroom
3.02m x 3.76m
The carpeted second double bedroom is found at the rear of the property and has a UPVC window to the rear elevation overlooking the garden and swimming pool.
View Second bedroom PhotosThird bedroom
3.18m x 3.03m
The third bedroom is also a generous double with window to the front elevation. Fitted with carpet.
Fourth bedroom
3.65m x 2.88m
A fourth carpeted double bedroom with window to the rear elevation.
View Fourth bedroom PhotosBathroom
2.00m x 2.23m
A fully tiled family bathroom with white bathroom suite that consists of a panelled bath with pivoting shower screen and thermostatic shower tap over, WC, pedestal hand wash basin, heated towel rail, extractor a fan and an opaque glazed window to the rear elevation.
View Bathroom PhotosFloorplans
Outside Spaces
Front Garden
The front garden is a particularly private space retained by red brick low-level wall and established hedge rows. A paved walkway leads to the storm porch and front door with the remainder of the front garden being laid to lawn and established flowerbeds.
View PhotosRear Garden
Sure to be a strong selling point of this fantastic home, gardens wrap around the two sides of the home from the rear with an East to South aspect. There is a large sandstone paved patio area which also provides walkways to a secure gate to the parking area at the side. Established hedge rows create a private space with flower borders retained by timber sleepers. You will also find the provision of electrics outside here. The patio extends to provide brilliant areas for outside seating with a step up to formal lawn. Here you'll find the brilliant raised timber decking, a brilliant area to relax or entertain, and access at the rear to the double garage.
View PhotosParking Spaces
Off street
Capacity: 2
Two off street parking spaces are provided on the block pressed driveway that's found off the private road to the side of the house. This leads to the detached double garage.
View PhotosGarage
Capacity: 2
A double garage measuring 5.46 meters by 5.56 meters. Superbly proportioned with light and power connected and two up and over doors to the front elevation. There's plenty of storage to the eaves overhead. A personal door leads into the rear garden.
Location
This family home offers a fantastic location for its future owners. One of the key highlights is its proximity to primary and secondary schools, ensuring convenient access to quality education for families. The locale also benefits from excellent transportation links, with easy access to the A120 and A12 roads, as well as Manningtree's mainline train station. Manningtree itself is a historic waterside market town that has much to offer. The town's High Street is a vibrant hub with a weekly market, a range of restaurants and takeaways, boutique shops, barbers, hairdressers, grocery stores, and cafes. Residents will find all the necessary amenities conveniently located nearby, including doctors' offices, dentists, and pharmacies. The town is considered part of the prime commuter belt, thanks to its own train station providing direct access to London Liverpool Street. The approximate 55-minute commute time on the Intercity line makes it an ideal choice for those working in the city but desiring a more relaxed lifestyle outside the bustling urban centre. Manningtree is not only well-connected but also holds significant historical and natural charm. Manningtree sits on the shores of the Stour Estuary, offering a small beach, a sailing club with tidal moorings, and picturesque historic landmarks scattered throughout the area. It is worth noting that Manningtree was once considered England's smallest town, adding a touch of uniqueness to its character. Nature enthusiasts will appreciate the town's location within an Area of Outstanding Natural Beauty on the eastern fringes of Constable Country, near the renowned Dedham Vale. This picturesque setting provides ample opportunities for outdoor activities, scenic walks, and exploration of the stunning countryside. For those seeking a wider range of amenities and services, Colchester, Britain's earliest recorded city, is conveniently situated 9 miles southwest of Manningtree. Additionally, Ipswich, a vibrant town, is located just 8 miles to the north. School Information: Lawford Church of England Primary School and Lawford Mead Primary School are both within close proximity to the property, providing options for primary education. These schools have a good reputation and offer a supportive learning environment for children. Secondary education options in the area include Manningtree High School, which has achieved a "Good" rating from Ofsted, ensuring high-quality education for older students. In summary, this property on Colchester Road in Lawford, Essex offers a prime location with excellent access to local schools, transportation links, and the amenities of Manningtree. Its historical charm, coastal location, and proximity to natural beauty spots make it an ideal choice for those seeking a well-connected yet picturesque place to call home.
Properties you may like
By Churchwood Stanley
