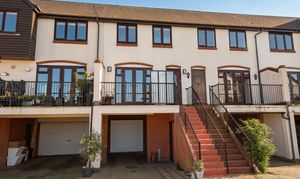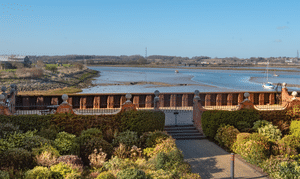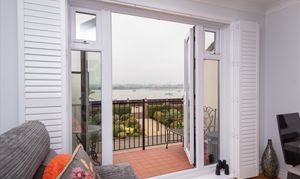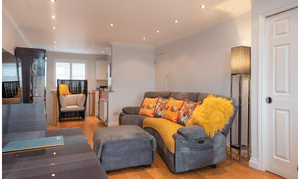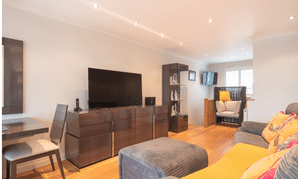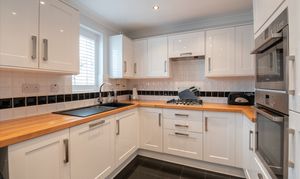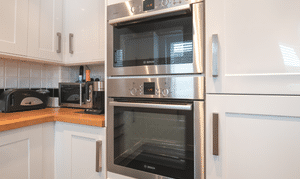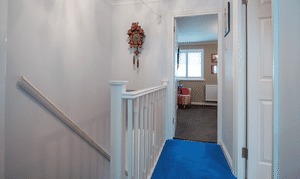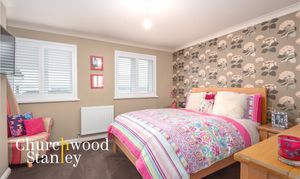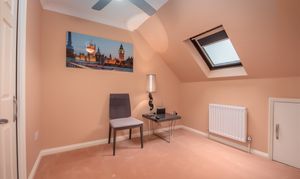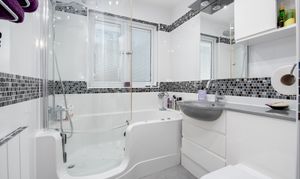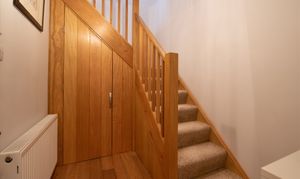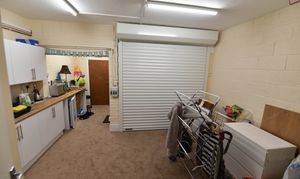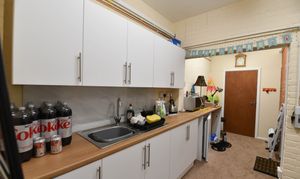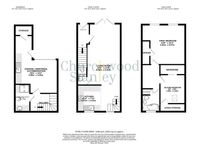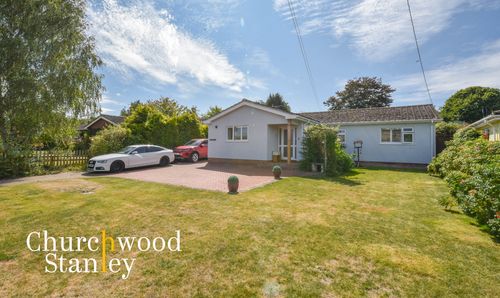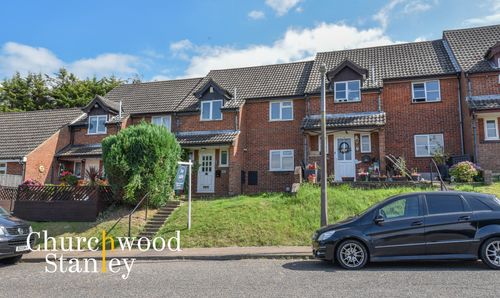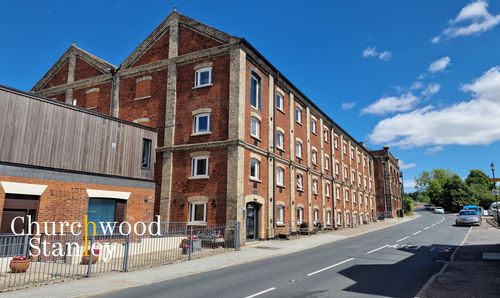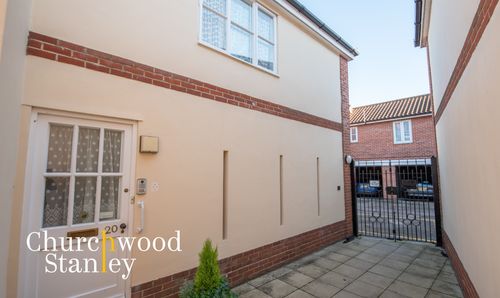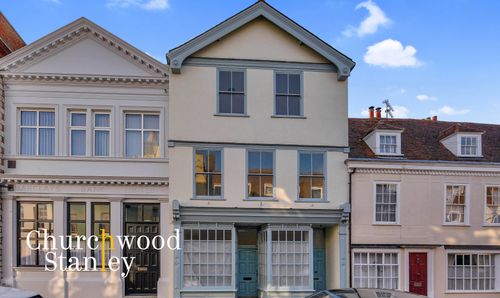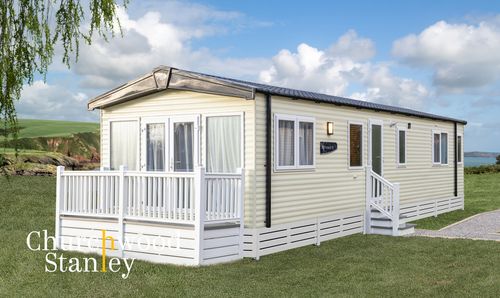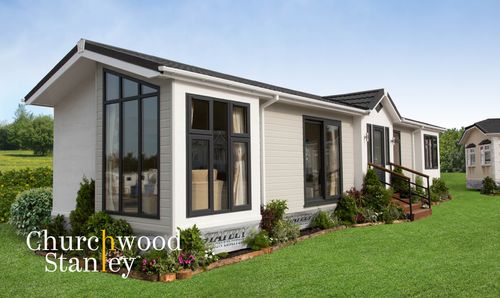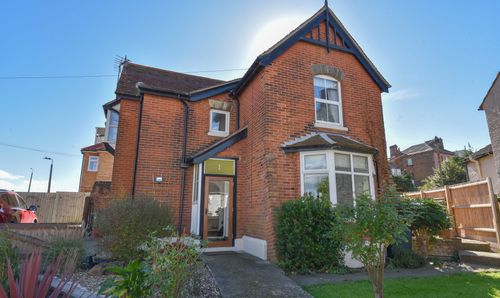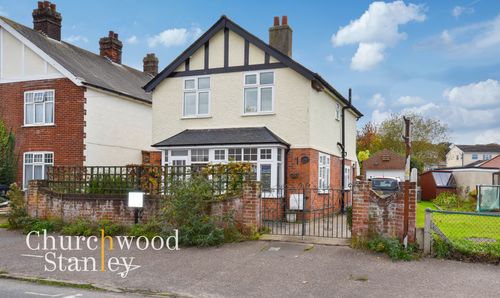Book a Viewing
2 Bedroom House, Maltings Wharf, Manningtree, CO11
Maltings Wharf, Manningtree, CO11

Churchwood Stanley
Churchwood Stanley, 2 The Lane
Description
The Property
This well-appointed townhouse has been kept to the highest of standards and offers accommodation over three storeys.
The main living accommodation is on the first floor and this is accessed via steps up from the street level to the front door or to the French doors to the living room via the balcony.
The standout feature of the first floor is the large living room that opens onto the balcony, retained by wrought iron balustrade with beautiful and season changing Estuary views towards the Suffolk coastline. This direct outlook is far reaching and enhanced from the elevated position of bedroom one.
The living room has a solid Oak flooring and is open plan to the high specification kitchen with a generous range of integral Bosch appliances.
The current owner has made changes to the original layout which include an Oak internal staircase that now connects the first floor to the ground floor, the addition of a fully fitted Utility and shower room to the ground floor and the instillation of many useful storage spaces (including fitted wardrobes) throughout the property.
Upstairs you will find two double bedrooms, both fitted with railed walk-in wardrobes. The first bedroom has two windows fitted with shutters to the front elevation, both of which command a wonderful outlook over the Stour. The bathroom on this floor is immaculate and includes a spa bath with folding shower screen and shower over with smart and rainfall shower heads.
On the ground floor there is an internal hallway with an Oak staircase and balustrade that leads back up to the living room. Beneath this is a large storage cupboard and this hall leads off to the modern shower / utility room and also into the garage (with further store).
Beneath the balcony is a sheltered block paved parking area which is found before the aforementioned garage with automated roller door.
The garage (of 4.96m 3.30m x 4.51m < 1.82m) has a range of built in cupboards, a sink and a store to the front.
The accommodation consists of:
FIRST FLOOR
Balcony
Having a fantastic direct view of the Stour Estuary, retained by wrought iron railings with folding 'privacy screen' and terracotta tiling underfoot.
Entrance Hall
Oak flooring and carpeted stairs that lead up to the first floor. Internal door through to the living room.
Living Room 8.96m x 3.45m max
A dual aspect room with French doors leading onto the balcony and full height adjacent windows framing a wonderful view of the Stour Estuary and Suffolk coastline.
Oak flooring is fitted throughout.
Kitchen 2.71m x 2.47m
Fitted with a range of soft-closing cream laminated units with square edge wood work surface, tiled splash-back and matching wall mounted cabinets with a large sink and mixer tap lying in front of a window to the rear elevation.
Integral appliances are all Bosch and include a tall fridge / freezer, twin eye-level ovens, a four ring gas hob beneath an extractor hood and a dishwasher.
Cloakroom
Heated towel rail, tiled flooring, vanity sink, extractor fan and WC.
SECOND FLOOR
Landing 2.46m x 1.85m
Galleried and fitted with carpet.
First Bedroom 3.62m x 4.03m
Offering fabulous elevated views of the Suffolk coastline via two uPVC windows with fitted shutters. Carpeted and also having a railed walk in wardrobe.
Second Bedroom 2.95m x 2.59m
Carpeted having eaves storage and also a walk-in railed wardrobe cupboard. Velux window to the rear.
Bathroom 2.86m x 1.75m
Immaculately presented having a spa 'walk in' bath with pivoting bath and shower screens. There is a shower above with both smart and rainfall shower heads. There is a vanity sink, tankless WC, LED downlights and you'll also find the airing cupboard here housing the hot water tank.
GROUND FLOOR
Accessed via the personal door beneath the external staircase to the first floor balcony or from the Oak staircase leading down from the living room.
Inner Lobby 1.87m x 2.82m
Oak flooring and Oak staircase up to the living room with full height storage beneath.
Utility and Shower room 2.78m x 1.54m
Fitted with a range of base and eye level cupboards with work surface and sink over also having plumbing available for a washing machine.
There is also a walk in shower cubicle with pivoting shower screen and Mira Azora shower. Flooring is tiled and walls are clad with 'mermaid board'.
Garage and Store 3.30m 4.96m x 4.51m 1.82m
Electric roller garage door to the front and a range of base units beneath a work surface and matching wall mounted cabinets to the flank wall (with sink). This area has been used for additional accommodation and has a flexible use. At the end of this space is another useful walk-in store (1.10m x 1.82m).
EPC Rating: C
Virtual Tour
Key Features
- Direct and far reaching views of the Stour Estuary
- Two double bedrooms and annexe potential to the lower ground floor
- Dual aspect first floor living room
- Central Manningtree location
- Fully double glazed and gas central heating
Property Details
- Property type: House
- Price Per Sq Foot: £33
- Approx Sq Feet: 12,551 sqft
- Plot Sq Feet: 872 sqft
- Property Age Bracket: 1970 - 1990
- Council Tax Band: D
Floorplans
Parking Spaces
Off street
Capacity: 1
Off street parking is available on the block paved drive at the front of the home.
Garage
Capacity: 1
Location
Manningtree boasts a weekly market, a variety of restaurants and takeaways, various boutique shops, barbers, grocery stores and cafes. Considered prime commuter belt due to having its own station for London Liverpool Street with an approximate 55 minute commute time on the Intercity line, this historic town is not only well connected but it also lies on the shores of the Stour with a small beach, sailing club with tidal moorings and historic landmark buildings scattered throughout what was once considered to be England's smallest town. The backdrop to the town is an area of outstanding natural beauty on the eastern fringes of Constable Country, close to the Dedham Vale. Historic Colchester is 9 miles to the south west and Ipswich 8 miles north.
Properties you may like
By Churchwood Stanley
