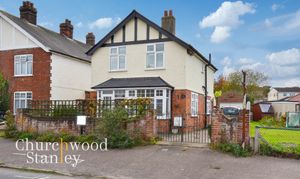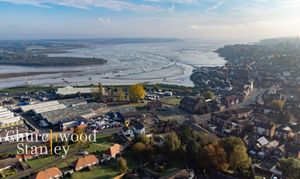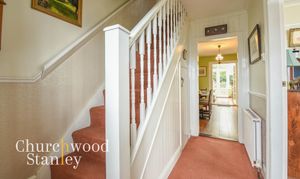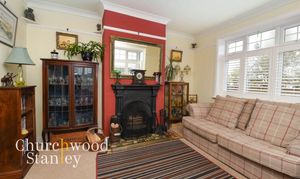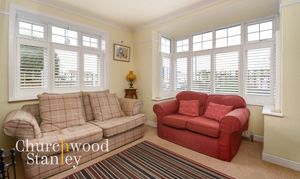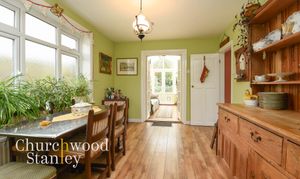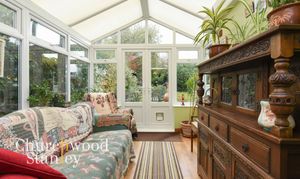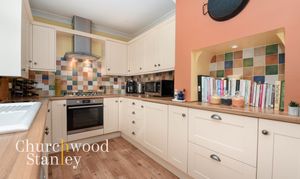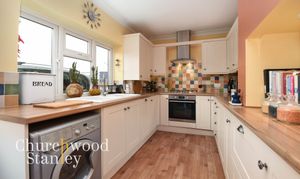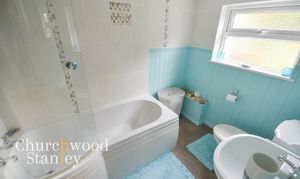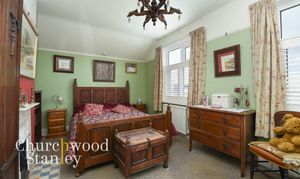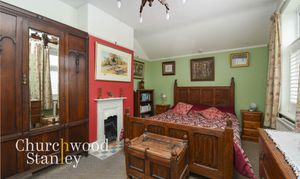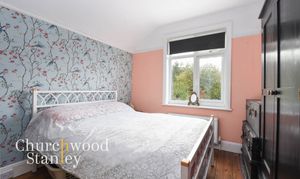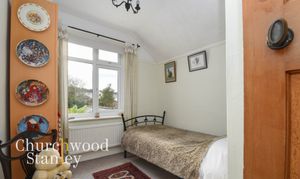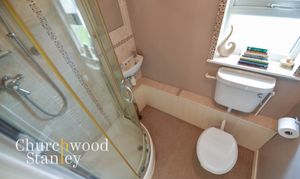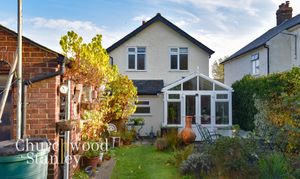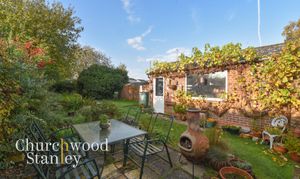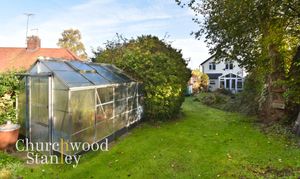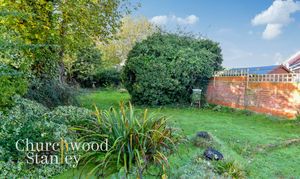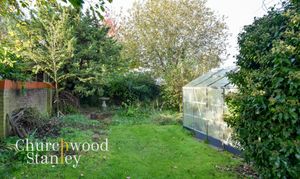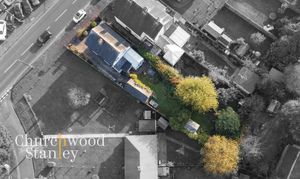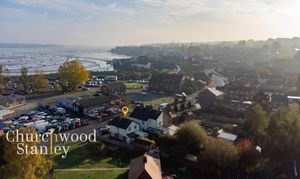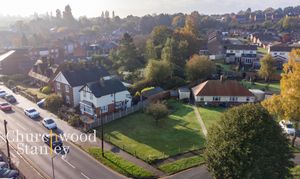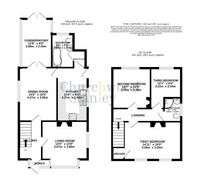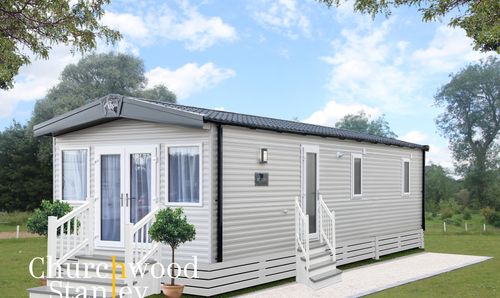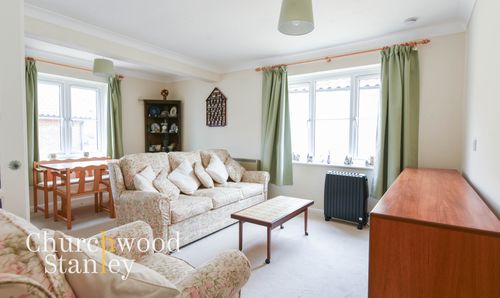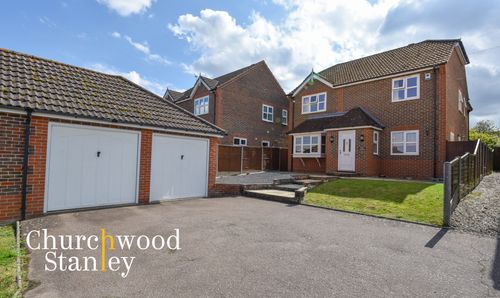3 Bedroom House, Station Road, Lawford, CO11
Station Road, Lawford, CO11
Description
Welcome to this charming 1920s detached three-bedroom home, rarely available and nestled in the heart of desirable Manningtree town. Rich in character, this property offers a wonderful blend of period features, modern updates, and a convenient location for those looking to embrace a peaceful lifestyle without sacrificing accessibility.
Upon arrival, the inviting elevations of this imposing home set the tone for what lies beyond. First, you are welcomed into a spacious entrance hall adorned with classic wood panelling and handy storage under the stairs. The living room, positioned at the front, exudes warmth and character, with dual aspect windows—including a box bay—and a striking cast iron open fireplace, perfect for cosy evenings. This light-filled room is complemented by the spacious dining room, which offers seamless access through French doors to the conservatory at the rear, providing an ideal space for family gatherings or relaxation.
The kitchen is both modern and functional, featuring cream-fronted shaker-style cabinets, wood laminate worktops, and quality appliances, making it a joy for the home chef. There’s ample storage space, and a side door offers easy access to the exterior of the home. The ground-floor bathroom provides added convenience, while the conservatory, complete with underfloor heating, invites you to enjoy the south-facing garden all year round.
Upstairs, the generous master bedroom spans the front of the house, showcasing its original cast iron fireplace and offering a tranquil retreat with two large windows fitted with shutters. The second double bedroom is equally charming with its original wood flooring and period details, while the third bedroom overlooks the beautifully landscaped rear garden. A modern shower room on the first floor adds further comfort and practicality.
Outside, the property boasts a 95ft, south-facing garden enclosed by a red brick wall, offering a private and peaceful sanctuary. With its patio area, mature shrubs, and greenhouse, it’s a delightful space for gardening enthusiasts or those who enjoy al fresco dining. The home benefits from off-street parking for up to four vehicles and includes a detached garage with an electric roller door, power, and lighting.
Situated in a highly sought-after central location, you’re just a short walk away from Manningtree’s vibrant high street, brimming with independent shops, cafes, and restaurants. The town’s mainline station provides direct links to London Liverpool Street in just over an hour, making this home perfect for commuters seeking the tranquility of a small town. Manningtree’s proximity to the River Stour and the Dedham Vale Area of Outstanding Natural Beauty offers endless opportunities for scenic walks, outdoor activities, and a relaxed lifestyle.
This home represents a rare opportunity to own a piece of Manningtree’s history, combined with the conveniences and comforts of modern living, making it ideal for families, professionals, or retirees looking for a charming coastal escape.
EPC Rating: D
Virtual Tour
Key Features
- A character rich 1920's central Manningtree home with high ceilings and large windows throughout
- Rarely available close to town location
- Three bedrooms and three reception rooms
- Modern kitchen, ground floor bathroom and first floor shower room
- 95ft of mature red brick wall enclosed and private rear garden
- Gas central heating and fully double glazed
- Off street parking and a detached garage
Property Details
- Property type: House
- Approx Sq Feet: 1,041 sqft
- Plot Sq Feet: 3,767 sqft
- Property Age Bracket: 1910 - 1940
- Council Tax Band: C
Rooms
Porch
The porch at the front of the home has windows to three elevations and a double glazed external door that leads you inside. Here is a great place for coats and shoes as you transition from outside to inside. A wood panelled internal door beckons you into the entrance hall.
Entrance Hall
3.02m x 1.83m
Next up is the welcoming carpeted entrance hall which has stairs that lead you up to the first floor adorned with attractive wood panelling and handy storage beneath. On your right hand side you will encounter the dual aspect living room and straight in front of you is the spacious dining room.
View Entrance Hall PhotosLiving Room
3.05m x 3.66m
The living room is a character rich and light filled room at the front of the home, dual aspect with window to the side and a box bay window to the front elevation (each fitted with shutters) and a central feature cast iron open fireplace with tiled hearth.
View Living Room PhotosDining Room
4.27m x 3.05m
Filled with natural light flooding in from through glazed french doors that lead to the conservatory at the rear (South) and characteristically large window to the side elevation, the spacious dining room is sure to be the hub of family life here. It leads off to the kitchen on your right hand side and has wood laminate flooring underfoot.
View Dining Room PhotosKitchen
4.26m x 2.42m
The smartly fitted kitchen is arranged with cream fronted soft-closing shaker style cupboards and drawers beneath a wood laminate work surface, tile splashback and matching wall mounted cabinets. Carved Into the work surface is a large ceramic sink with mixer tap which sits in front of a large double glazed window to the side elevation. Beside this is a personal door that leads you outside. Integral appliances include a Lamona slim dishwasher, an Hotpoint electric oven and grill sat beneath a five ring Lamona gas hob and extractor hood. The Vaillant boiler is neatly tucked away in an eye Level cupboard here and at the rear of the kitchen an internal door leads to a internal lobby itself leading you through to a spacious ground floor bathroom.
View Kitchen PhotosGround Floor Bathroom
2.67m x 1.74m
The full ground floor bathroom is partly tiled and partly wood clad. It includes a pear shaped bath with pivoting shower screen with shower over, WC, pedestal hand wash basin and an opaque glazed window to the rear elevation.
View Ground Floor Bathroom PhotosConservatory
3.89m x 2.44m
Next, at the rear of the home you will encounter the conservatory which has full height glazing and a vaulted ceiling, Beneath your foot is wood laminate flooring and french doors at the rear lead you outside onto the patio of the south facing garden. The conservatory has an underfloor heating system with an individual room thermostat.
View Conservatory PhotosLanding
0.89m x 4.15m
Upstairs and onto the carpeted landing where you will find access to the loft via a hatch to the ceiling. The landing provides you access to all three first floor bedrooms and to the shower room.
First Bedroom
3.06m x 4.67m
The exceptionally sized carpeted first bedroom is found at the front of the home with it's cosy character enriched by two large windows to the front elevation (each with its own fitted shutters), a central feature cast iron fireplace with tile hearth and a recessed storage cupboard (over the stairs).
View First Bedroom PhotosSecond Bedroom
3.22m x 3.03m
The second double bedroom is found at the rear of the home featuring stripped wood flooring under foot, a cast iron decorative fireplace and large window to the rear elevation overlooking the rear garden.
View Second Bedroom PhotosThird Bedroom
2.36m x 2.45m
The third carpeted bedroom is currently set up as a single room but can accommodate a double bed. This final bedroom is also found at the rear home with characteristically large window to the rear elevation overlooking the garden.
View Third Bedroom PhotosShower Room
1.77m x 1.37m
The first floor part-tiled shower room incorporates an enclosed corner shower cubicle with thermostatic shower tap, a hand wash basin, WC, heated towel rail, and an opaque glazed window to the side elevation.
View Shower Room PhotosFloorplans
Outside Spaces
Front Garden
The road frontage is retained by a low red brick wall with trellis over and it has double gates that open onto an L-shaped hard standing that wraps around two elevations of the home, providing off street parking for up to four vehicles. There is plenty of space here for a trailer, small caravan or even a small boat for you sailing enthusiasts. This driveway leads down the side of the home where a personal gate leads through into the rear garden. Adjacent to this is the detached garage with electric remote roller garage door, windows to the back and to the side plus a personal door at the side. Light and power connected is connected here.
View PhotosRear Garden
The private South facing 95ft red brick walled rear garden begins with a paved patio that adjoins an expanse of lawn. There are various blooming flowers and established shrub borders and a greenhouse towards the garden's end. Gated access at either side of the property lead you back around to the front.
View PhotosParking Spaces
Garage
Capacity: 1
Measuring 5.63 meters Deep by 2.47 meters wide with a remote garage door, two windows, door t the garden, storage in the eaves and light plus power connected.
Off street
Capacity: 4
An L shaped drive that wraps around the front and side of the home.
Location
Manningtree, located in North Essex, is often described as one of the most charming small towns in the region, offering a unique blend of scenic beauty, historical significance, and modern conveniences. As the smallest town in England by area, it exudes a close-knit, friendly atmosphere that appeals to families, retirees, and commuters alike. One of the major draws to Manningtree is its excellent transport connections. The town's train station, located on the Great Eastern Main Line, offers direct services to London Liverpool Street, making it a convenient choice for commuters, with travel times just over an hour. It also provides easy access to nearby towns like Ipswich and Colchester. For those driving, the nearby A137 and A120 offer straightforward road links to other parts of Essex and Suffolk. The high street in Manningtree is packed with character, featuring historic Georgian fronted period buildings, quaint cafes, and independent shops. Residents can enjoy local amenities such as the East of England Co-op and Tesco Express for daily essentials, along with a variety of pubs, including The Crown and Skinners Arms, which are popular spots for socializing. For dining, options range from Italian at Lucca to traditional fish and chips at Riverside Fish Bar. For families, Manningtree offers good schooling options. Manningtree High School holds a "Good" rating from Ofsted, providing solid education for local children. There are also several well-regarded primary schools nearby, such as Highfields Primary School, which has been rated "Outstanding." This makes the town an attractive option for parents looking for quality education close to home. The community spirit in Manningtree is vibrant, with various annual events bringing residents together. The town hosts regular events like summer regattas at Stour Sailing Club and the popular Beer Festival on Quay Street. The weekly market continues Manningtree’s long-standing tradition as a market town, offering fresh local produce and crafts. For outdoor lovers, Manningtree is located on the edge of the Dedham Vale Area of Outstanding Natural Beauty, making it a perfect spot for walks, picnics, and cycling through picturesque countryside landscapes. The proximity to the River Stour also offers scenic riverside walks. Manningtree is a fantastic place to live for those who appreciate the tranquillity of a small town while benefiting from strong transport links, good schools, and a vibrant community. It’s an ideal spot for anyone seeking a mix of natural beauty, history, and modern-day convenience.
Properties you may like
By Churchwood Stanley
