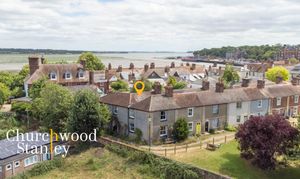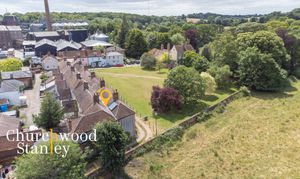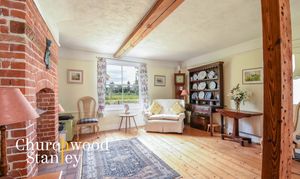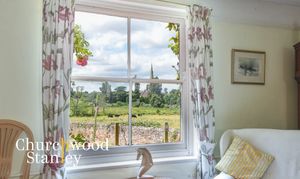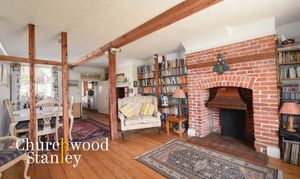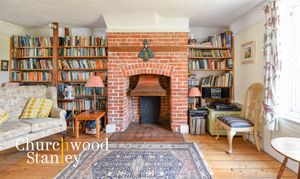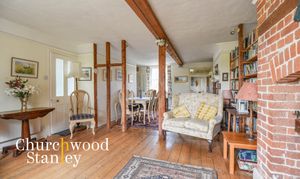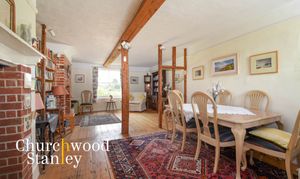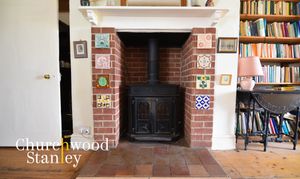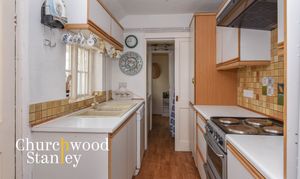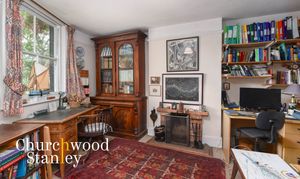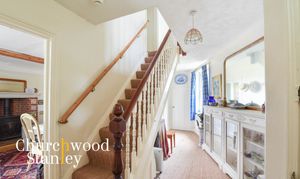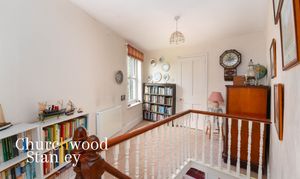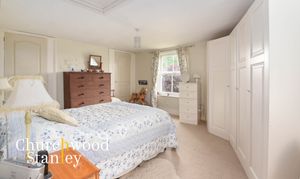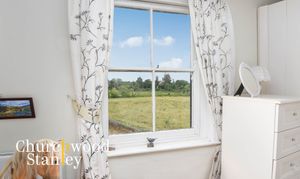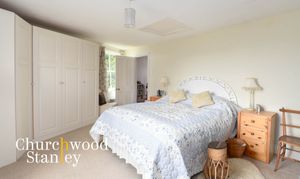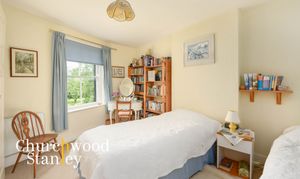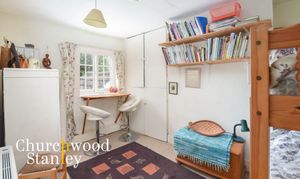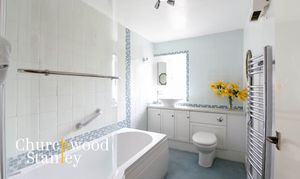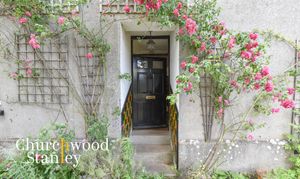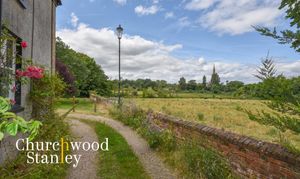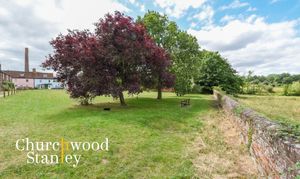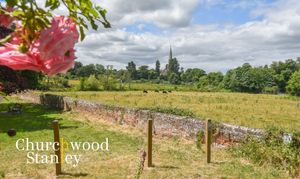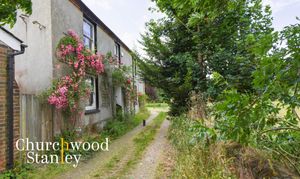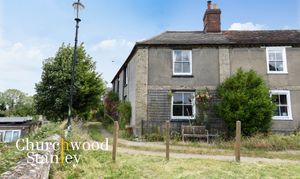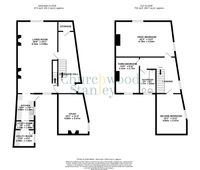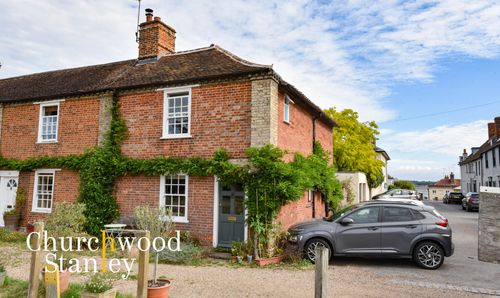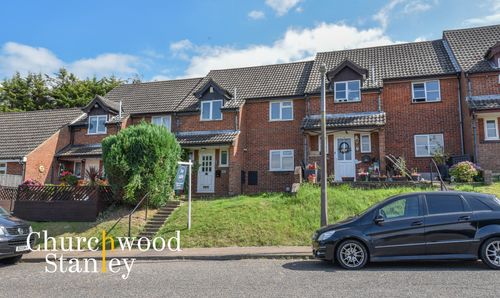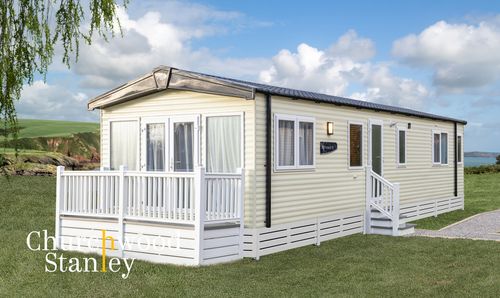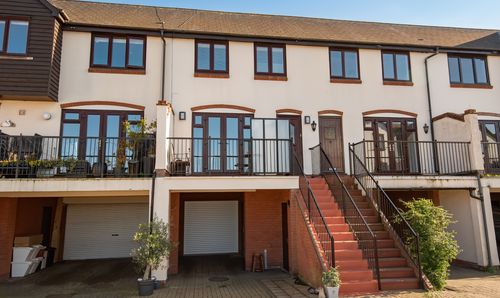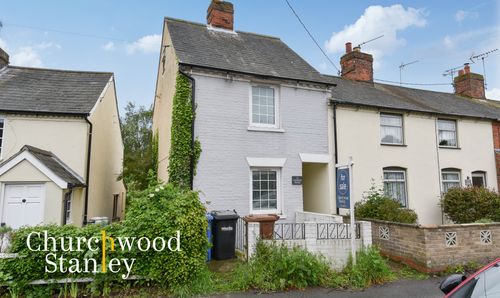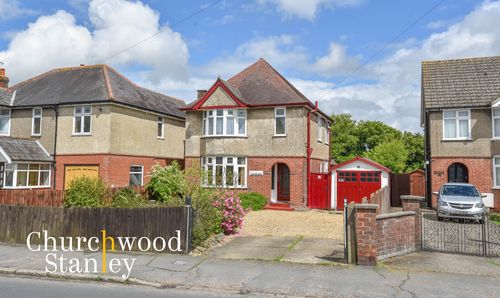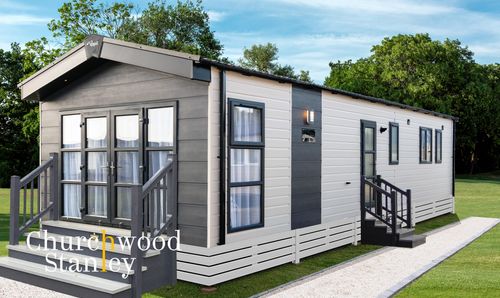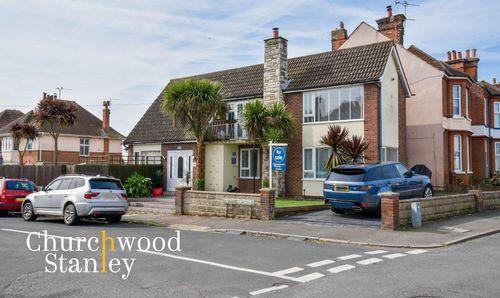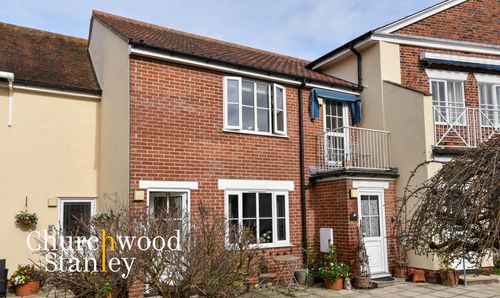Book a Viewing
3 Bedroom End of Terrace House, The Green, Mistley, CO11
The Green, Mistley, CO11

Churchwood Stanley
Churchwood Stanley, 2 The Lane
Description
Boasting over 1,600 square feet of living space, this Georgian gem is ready for its next custodian. With its rich history, elegant architecture, and prime village location within easy daily train commute for London, Colchester or Ipswich, this beautiful and rare-to-market home offers a distinguished character and the opportunity to dress to your particular requirements.
Stepping into the entrance hall, you'll be greeted by a uniquely shaped reception area featuring a window to the side elevation and a large storage cupboard. The carpeted stairs lead up to the first floor, while to your left, you'll find a spacious study complete with a sash window and an open red brick fireplace. This room offers a versatile and secluded space for work or relaxation, filled with period charm.
Onward now to the heart of the home to discover the expansive dual aspect living / dining room, beautifully divided by open vertical beams, each space enriched by its own imposing red brick fireplace. The living room fireplace is open, while the dining room's multi-fuel stove adds warmth and ambiance. Stripped wood flooring underfoot and a sash window to the front elevation frames the stunning uninterrupted view over Mistley Green and fields towards St Mary and St Michael's church. An adjacent door in the hallway leads down to the cellar, ideal for cool storage.
The kitchen, fitted with cupboards and drawers beneath a roll-top work surface, offers space for a fridge/freezer and a cooker, with plumbing available for a dishwasher. A sliding door leads to the utility areas, which include a shower, sink, additional storage, and a WC together with plumbing and space for separate washing machine and tumble dryer.
Upstairs, the galleried landing is impressive and spacious, providing direct access to three well-proportioned bedrooms and the family bathroom with stylish fittings, a spacious bath with shower over and heated towel rail. The first bedroom, with its dual aspect and views over The Green, fields and stream towards the church, is carpeted and features two double fronted wardrobe cupboards. The second double bedroom also has a sash window to the side elevation and is generously sized. The third bedroom, with a window to the side and a double fronted airing cupboard, completes the upper floor.
The exterior of the home is equally charming, featuring a paved courtyard garden that connects the courtyard to both The Green and charming back lane through secure full-height gates. This sheltered space is both a sun trap and perfect for outdoor relaxation and entertaining perfect for outdoor relaxation and entertaining.
EPC Rating: D
Key Features
- A grade II listed end of terrace home in excess of 1,600 square feet fronting on to The Green in Mistley
- A lovely outlook over The Green and farmland (to the front) towards St Mary and St Michael's church
- Fantastic location for all that Mistley High Street has to offer, wood land and Stour Estuary walks in an area of outstanding natural beauty
- Walking distance to Mistley train station with easy connection, mainline to London
- Brimming with character from exposed beams to red brick fireplaces, sash windows and stripped original wood flooring
Property Details
- Property type: House
- Price Per Sq Foot: £283
- Approx Sq Feet: 1,624 sqft
- Plot Sq Feet: 1,206 sqft
- Property Age Bracket: Georgian (1710 - 1830)
- Council Tax Band: D
Rooms
Entrance Hall
5.37m x 2.74m
Offering a characterful introduction, this spacious reception hall has a window to the side elevation, a large storage cupboard and carpeted stairs that lead you up to the first floor. On your left hand side is the study and straight in front of you the generous living and dining space.
View Entrance Hall PhotosLiving and Dining room
8.16m x 4.59m
Epically proportioned and character rich, the living and dining areas are beautifully separated by open vertical beams. Each possesses an imposing red brick fireplace with tiled hearth, the living room fire is open and the dining room's fitted with a multi-fuel stove. Stripped wood flooring runs underfoot and to the front elevation is a sash window with a brilliant uninterrupted outlook over lush open green spaces towards St Mary and St Michael's church. A door adjacent to the hallway reveals stairs down to the cellar. There is another window to the rear elevation adjacent to the entrance to the kitchen.
View Living and Dining room PhotosCellar
4.16m x 1.25m
With restricted head height for your cool storage needs.
Kitchen
3.06m x 1.97m
Fitted with a practical array of cupboards and drawers beneath a roll top work surface, tile splash-back and matching wall mounted cabinets. A door adjacent to the window to the side elevation leads to the courtyard garden. There is space for a fridge / freezer here and a cooker whilst plumbing is available under the counter for a dishwasher. A sliding door leads to the utility areas beyond.
View Kitchen PhotosUtility (part one)
0.97m x 1.92m
Here you will find a shower, a sink and a window to the side elevation.
Utility (part two)
1.93m x 1.75m
There is space here under the counter for a tumble drier and plumbing is available for a washing machine. There are eye level cupboards, a WC and a window to the side elevation.
Study
3.48m x 4.60m
Enjoying a sash window to the side elevation and a central focal point of a red brick fireplace (open). This spacious study is carpeted.
View Study PhotosLanding
An impressive and spacious gallaried landing with window to the side elevation providing you with direct access to the three first floor bedrooms and to the bathroom.
View Landing PhotosFirst Bedroom
4.04m x 5.21m
Offering an elevated outlook over The Green and fields beyond towards St Mary's and St. michaels' church, this large first bedroom is dual aspect, carpeted and benefits from two double fronted wardrobe cupboards plus additional fitted furniture.
View First Bedroom PhotosSecond Bedroom
4.66m x 3.44m
This carpeted double room has a sash window to the side elevation.
View Second Bedroom PhotosThird Bedroom
3.98m x 2.72m
The third carpeted bedroom has a window to the side elevation and a double fronted airing cupboard.
View Third Bedroom PhotosFloorplans
Outside Spaces
Yard
A paved courtyard garden connects to both The Green and charming back lane via secure full height gates.
Parking Spaces
On street
Capacity: 2
Residents are able to park, off street at the Mistley towers side entrance to The Green.
Location
The Green in Mistley, Essex, is a delightful place to live with property here fiercely held and rarely available. This scenic location offers a mix of historical charm, natural beauty, intertwined with essential modern conveniences. This area is steeped in history, with Mistley itself known for its picturesque Georgian architecture, including the iconic Mistley Towers designed by Robert Adam in the 18th century. The village’s rich history is complemented by its idyllic location along the Stour Estuary, providing stunning views and plenty of opportunities for outdoor activities like sailing, walking and birdwatching. Mistley is well-connected, making it a convenient location for residents. The nearby Mistley train station offers regular services to London Liverpool Street, making it an ideal spot for commuters. Additionally, the A120 and B1035 provide easy road access to surrounding towns and cities, including Colchester and Ipswich. The local amenities in Mistley and the adjoining Manningtree are plentiful. The village boasts several charming cafes, shops, and the renowned Mistley Thorn restaurant. For families, the area is served by good schools, including Highfields Primary School, which has received an "Outstanding" rating from Ofsted. Mistley Norman Church of England Primary School is also nearby, offering a solid educational foundation for children. Residents of The Green also enjoy easy access to beautiful green spaces and the Essex Way, a long-distance footpath perfect for walking enthusiasts. Mistley Place Park, with its rescue animals and tearoom, provides also provides a lovely spot for a family day out.
Properties you may like
By Churchwood Stanley
