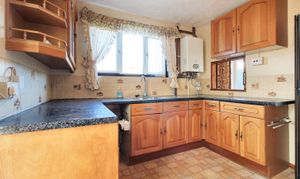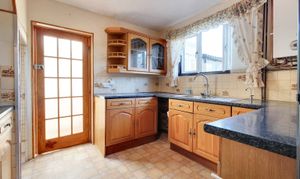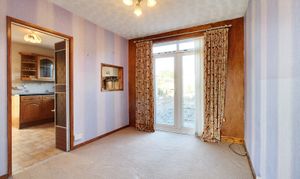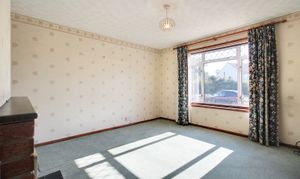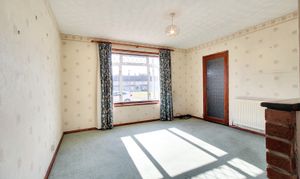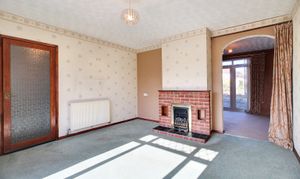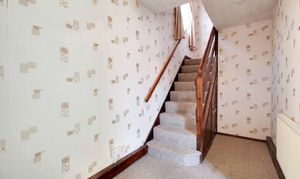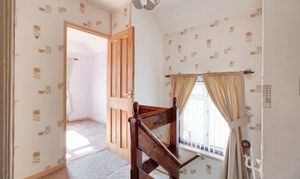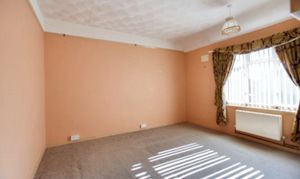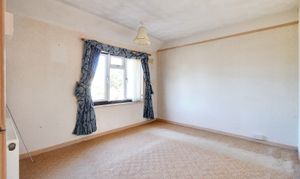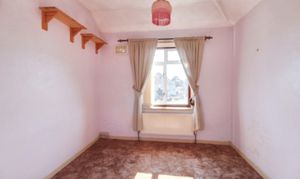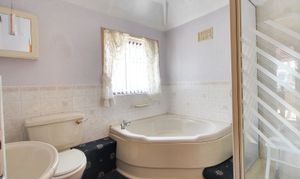3 Bedroom End of Terrace House, Musgrove, Ashford, TN23
Musgrove, Ashford, TN23
.png)
Skippers Estate Agents - Ashford
5 Kings Parade High Street, Ashford
Description
The ground floor features a welcoming living room, dining room, kitchen and a convenient downstairs cloakroom/WC, accessed from a lean-to to the side of the house, providing some extra useful space and access to the garden to. Ascending the stairs, three well-proportioned bedrooms await. The bathroom is a good size and currently comprises a 4-piece bathroom suite with separate bath and shower.
This property further benefits from driveway parking for one car and a generous garden to the rear.
Situated within walking distance of both Victoria Park and Ashford International Station, this home enjoys access to lush green spaces and excellent transport links.
With no onward chain, this property presents an exciting opportunity for those seeking a well-proportioned home and one where you can add your own stamp.
EPC Rating: D
Key Features
- 3-bedroom end-terrace house
- Driveway parking for 1 car
- Downstairs cloakroom/WC
- Generous garden
- Would benefit from some modernisation
- Walking distance of Victoria Park & Ashford International Station
- No onward chain
Property Details
- Property type: House
- Price Per Sq Foot: £441
- Approx Sq Feet: 646 sqft
- Property Age Bracket: 1960 - 1970
- Council Tax Band: B
Rooms
Porch
uPVC construction, door to the front with windows to the front and side, carpet tiles and door into Entrance Hallway.
Entrance Hallway
uPVC door to the front Porch, stairs to first-floor with under-stairs storage cupboard, door into Living Room, radiator and fitted carpet.
Living Room
3.84m x 4.00m
Window to the front, fireplace with inset electric fire, archway through to then Dining Room, radiator and fitted carpet.
Dining Room
2.72m x 3.05m
French doors opening to the rear garden, door to kitchen, radiator and fitted carpet.
Kitchen
2.93m x 3.09m
Window to the rear, door leading to Lean-to, wall mounted central heating gas boiler, tiled splash back and vinyl flooring. Kitchen comprising matching wall and base units with work surfaces over, inset sink/drainer, space and gas supply for cooker. Would benefit from modernising.
Lean-to
1.32m x 8.26m
uPVC door to the front, double doors leading to the garden, door to downstairs WC, radiator and vinyl flooring.
Cloakroom
Window to the rear, WC, wash hand basin, plumbing and space for washing machine, vinyl flooring.
Landing
Window to the side, doors to each room, loft access, fitted carpet to the stairs and landing.
Bedroom 1
3.14m x 3.51m
Window to the front, built-in cupboard, radiator and fitted carpet.
Bedroom 2
3.42m x 3.15m
Window to the rear, radiator and fitted carpet.
Bedroom 3
2.55m x 2.49m
Window to the front, built-in cupboard, radiator and fitted carpet.
Bathroom
Window to the side, corner bath, square shower enclosure with thermostatic shower, WC, wash basin, radiator, half height wall tiling (fully tiled to shower enclosure), carpet tiles.
Floorplans
Outside Spaces
Rear Garden
Generously sized garden featuring a mix of paving, lawn and planted borders and beds, to the rear a section has been fenced off and features a green house plus two timber garden sheds. There is also a brick-built outhouse adjoining the rear of the house.
Parking Spaces
Driveway
Capacity: 1
Driveway parking to the front for one car.
Location
With Victoria Park on your door step, and just a short walk to the International Station & Town Centre it is very convenient to be positioned within South Ashford. You can also walk to the Designer Outlet with ease, as well as the newly built Elwick Place complex and Stour Centre Leisure Centre. Local buses operate offering a link into the Town Centre or further afield. With in a 5 minute walking distance you can also be at Ashford Oaks Primary school or at Willow Children Centre Community which include; a creche, various nursery rooms (pre-school rooms), meeting rooms, staff offices, district nurse/midwife appointments, family planning and parent and child groups.
Properties you may like
By Skippers Estate Agents - Ashford
