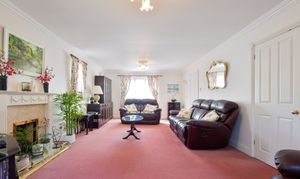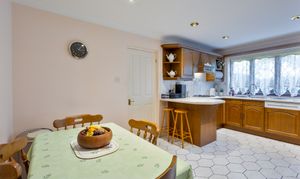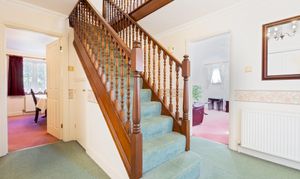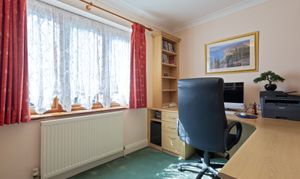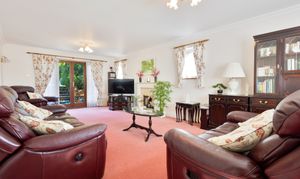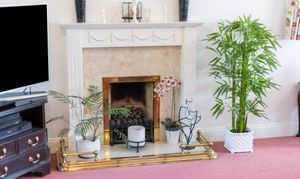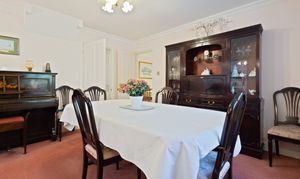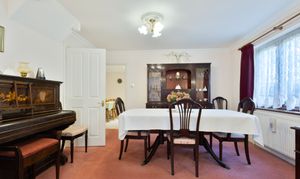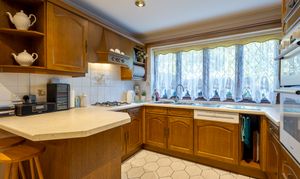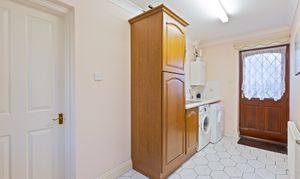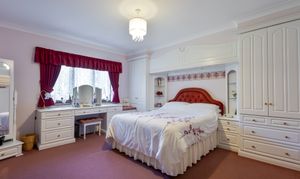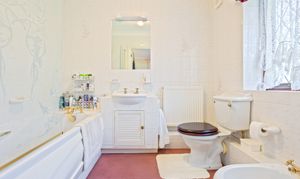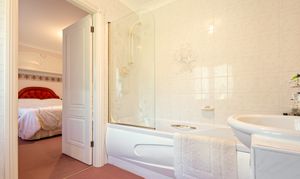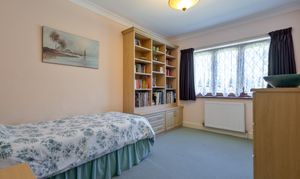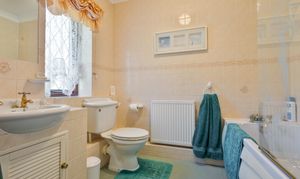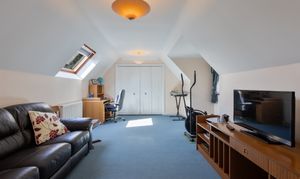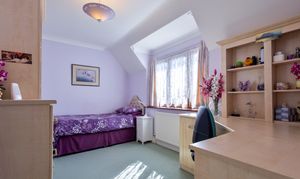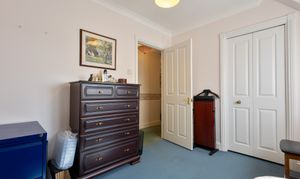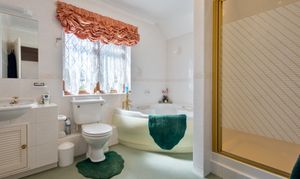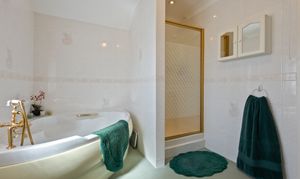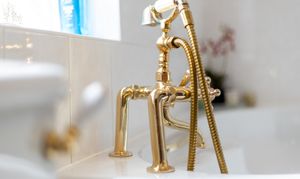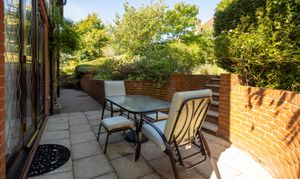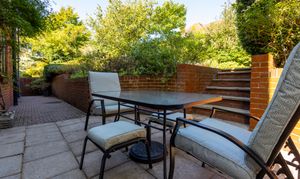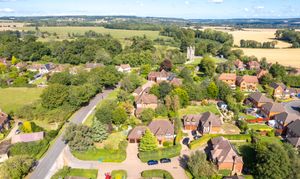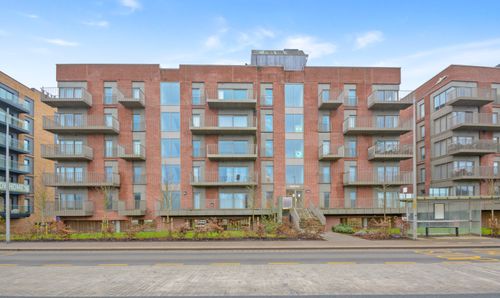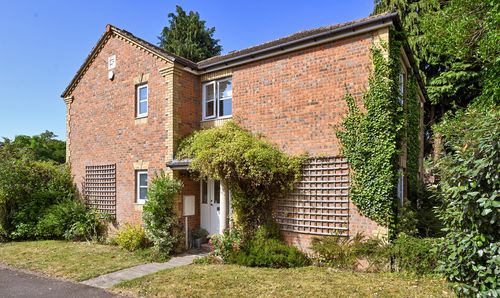5 Bedroom Detached House, Watsons Close, Ashford, TN25
Watsons Close, Ashford, TN25
.png)
Skippers Estate Agents - Ashford
5 Kings Parade High Street, Ashford
Description
Discover this spacious 5-bedroom executive family home, ideally situated in a highly desirable location just off Sandyhurst Lane, near Ashford. This impressive residence combines elegance and functionality, making this perfect choice for modern family living.
Upon entering, you'll find a welcoming and spacious entrance hallway which leads to each of the living spaces, including a living room that provides a spacious area for relaxation, a formal dining room ideal for hosting dinners and special occasions and a well-appointed study, offering a dedicated space for work. Furthermore, there is a kitchen/breakfast room featuring integrated appliances and a separate utility/laundry room.
Taking the stairs to the first floor, a spacious galleried landing leads to each of the bedrooms and family bathroom. Each of the bedrooms is a generous size, all featuring built-in or fitted bedroom furniture, with two of the bedrooms also benefitting from en-suite bathrooms, adding a touch of luxury and convenience.
Surrounded by lovely mature gardens, the outside space is a beautiful retreat for both leisure and play. For practical needs, the home includes a double garage with electric up/over door and driveway parking for 4 cars.
Additionally, the positioning places this home within easy reach of local schools, shops, transport links and countryside walks making it a perfect choice for families.
EPC Rating: C
Key Features
- 5-bedroom executive family home
- Sought-after positon just off Sandyhurst Lane
- Living Room, Dining Room & Study
- 2-en-suite bedrooms
- Built-in wardrobes to all bedrooms
- Lovely mature gardens
- Double garage & driveway parking for 4 cars
- Sought-after positon close to schools
Property Details
- Property type: House
- Price Per Sq Foot: £397
- Approx Sq Feet: 2,013 sqft
- Property Age Bracket: 1990s
- Council Tax Band: G
Rooms
Entrance Hallway
Spacious entrance hallway with stairs leading to the first floor and under-stairs cupboard, doors to Cloakroom, Study, Living Room & Dining Room. Useful coat storage cupboard, radiators, fitted carpet. Wood door to the front.
Cloakroom
Window to the front, WC, wash basin, radiator, tiled walls, fitted carpet.
Study
2.30m x 2.96m
Window to the front, fitted office furniture, radiator, fitted carpet.
Living Room
7.45m x 3.97m
Triple aspect room with windows to the front and side and doors to the rear garden, gas fire place with surround, TV & Tel points, radiators, fitted carpet.
Dining Room
3.60m x 3.88m
Window to the rear, radiator, fitted carpet.
Kitchen/Breakfast Room
4.97m x 2.96m
Fitted kitchen comprising matching wall and base units with work surfaces over, inset 2 bowl stainless steel sink/drainer, built-in eye-level electric double oven, built-in microwave, 4-ring gas hob with extractor hood over, integrated dishwasher, integrated fridge-freezer. Pantry cupboard. Tiled splash back, radiator, tiled floor.
Utility Room
1.82m x 4.34m
Door to the front, door to garden and door into double garage. Fitted units with worksurface over, inset sink/drainer, plumbing and space for a washing machine and tumble dryer. Tiled splash back, radiator, tiled floor.
Landing
Galleried landing with doors to each bedroom and family bathroom, loft access, airing cupboard housing hot water cylinder, radiator, fitted carpet.
Bedroom 1
4.20m x 3.97m
Window to the rear over looking the garden, built-in wardrobes, fitted bedroom furniture, radiator, fitted carpet.
En Suite
1.95m x 2.32m
Comprising a bath with mixer taps, thermostatic shower and glass shower screen, WC, wash basin, bidet, radiator, extractor fan, mirror light with shaver socket, tiled walls and fitted carpet. Window to the rear.
Bedroom 2
2.76m x 3.89m
Window to the rear, built-in wardrobes, fitted bedroom furniture, radiator, fitted carpet.
En Suite
1.76m x 2.32m
Comprising a bath with mixer taps, thermostatic shower and glass shower screen, WC, wash basin, radiator, extractor fan, mirror light with shaver socket, tiled walls and fitted carpet. Window to the rear.
Bedroom 3
5.29m x 3.35m
Dual aspect with window to the rear and Velux roof window to the front, built-in wardrobes, radiators, fitted carpet.
Bedroom 4
3.98m x 2.49m
Window to the front, built-in wardrobe, fitted bedroom furniture, radiator, fitted carpet.
Bedroom 5
2.38m x 2.97m
Window to the front, built-in wardrobe, radiator, fitted carpet.
Bathroom
2.47m x 3.18m
Comprising a corner bath with mixer taps and hand shower attachment, shower enclosure with pivot door and thermostatic shower, WC, wash basin, extractor fan, mirror light with shaver socket, radiator, tiled walls and fitted carpet. Window to the front.
Floorplans
Outside Spaces
Rear Garden
Paved seating area adjacent to the rear of the house, stepping up to a mature lawned garden with planted borders and fenced boundaries. Secondary seating area to the rear of the garden. Pathway leading around the house to side garden, also lawned with mature planted borders. Gated side access to the front.
Parking Spaces
Double garage
Capacity: 2
Two up and over doors to the front (1 electronically powered with remote) window to rear, personnel door to garden, lights and power.
Driveway
Capacity: 4
Block paved driveway offering space to park up to four cars.
Location
Watsons Close is located towards the top of Sandyhurst Lane, near to Kennington,the village of Westwell, and with close proximity to the village of Boughton Aluph. The area is highly regarded locally, sought after amongst residents due to the enviable position and convenience with Woodland and Farmland both within walking distance. You can also walk to Eastwell Lake and onto Eastwell Manor Estate. Schooling near-by includes The Towers School(secondary) and Downs View Primary School, both within Kennington, Lady Joanna Thornhill Primary School in Wye and the Ashford School (Prep School) at Great Chart. For shopping facilities there is plenty of choice within Ashford, with numerous supermarkets, a bustling High Street and Town Centre including the County Square shopping centre, numerous out of town industrial estates and the Ashford Designer Outlet. For commuting, the Ashford International Station provides a fast link into London (St Pancras) in around 37 minutes and to the continent in around 2 hours. For road links, the M20 is just a short drive and provides links towards the coast at Folkestone (Eurotunnel), Dover for ferry crossings to the continent and to London (M25).
Properties you may like
By Skippers Estate Agents - Ashford
