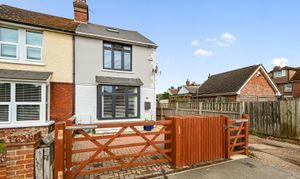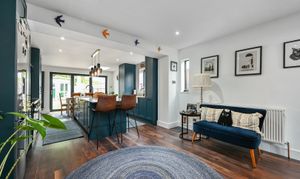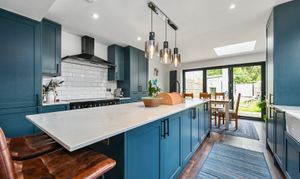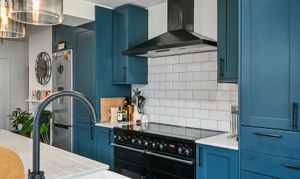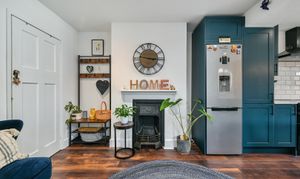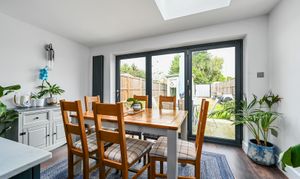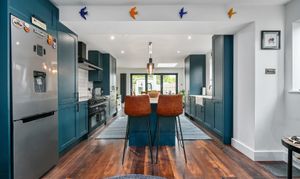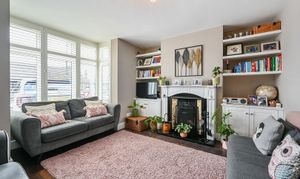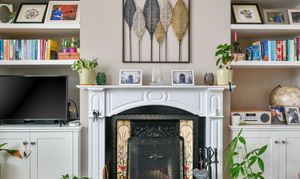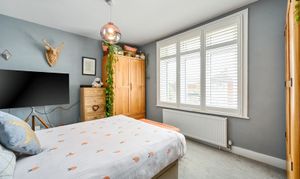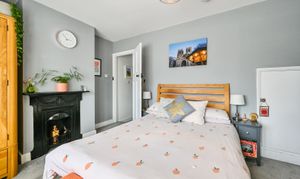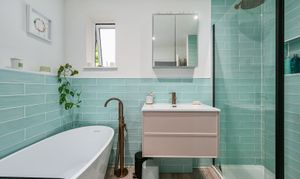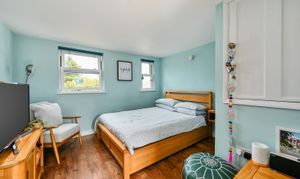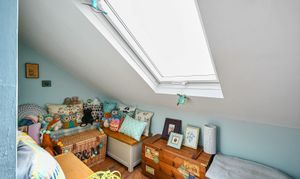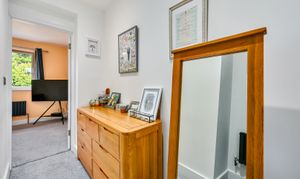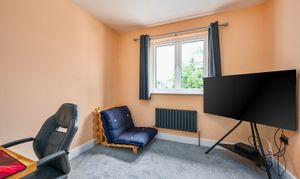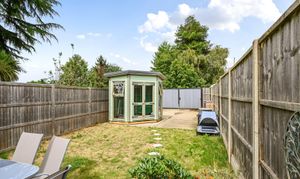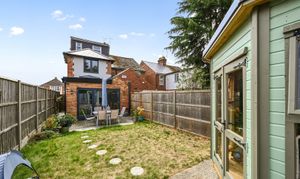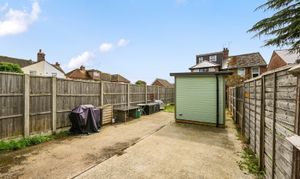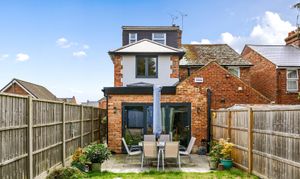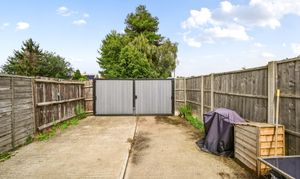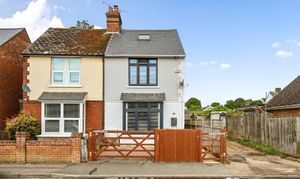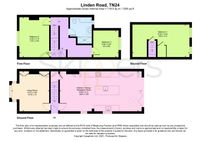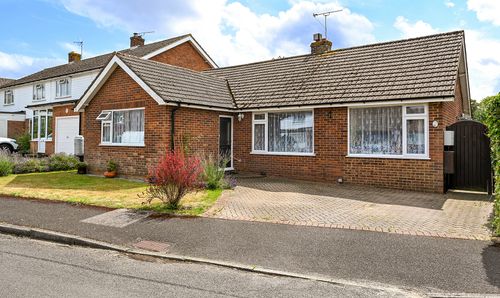3 Bedroom Semi Detached House, Linden Road, Ashford, TN24
Linden Road, Ashford, TN24
.png)
Skippers Estate Agents - Ashford
5 Kings Parade High Street, Ashford
Description
Guide Price £375,000 - £395,000
If you’re looking for a home that’s ready to move into and in a great spot, this could be just what you’ve been waiting for. Set on Linden Road, the location is fantastic – Ashford International Station is within walking distance, making commuting or trips to London and beyond a breeze. You’ll also find a choice of well‑regarded local schools close by, the town centre just a short walk away, and the William Harvey Hospital is also within walking distance. For those travelling by car, the M20 is easily accessible, putting the coast and London within easy reach.
The current owners have done a fantastic job extending and updating the house. At the back you’ll find a stunning open‑plan kitchen, dining and family room – the perfect space to cook, eat and spend time together. The re‑modelling of this area has been thoughtfully designed, and the sellers have incorporated a useful utility area with a Belfast sink, where the washing machine and dishwasher are neatly housed. The storage is well laid out to accommodate all the everyday items you need to keep to hand without cluttering the main space.
The kitchen itself is beautifully fitted and comes with a range of built‑in appliances, including a wine cooler, fridge/freezer and a large Rangemaster range cooker. There’s even a mixer tap that provides instant boiling water and filtered cold water, adding a real touch of luxury to daily life.
Upstairs, a clever loft conversion gives you extra room to use however you like, whether that’s a fourth bedroom, a home office or a cosy retreat.
Throughout the house you’ll also find some lovely period features, including feature fireplaces and plantation shutters to the front windows, which bring extra character and charm.
There are plenty of practical touches too: plumbing is ready for a downstairs WC, and there’s plumbing in the loft ready for an en‑suite if you wish. Plus, wiring has been installed to support an EV charger, making future‑proofing even easier.
Outside, there’s parking at both the front and the rear, which is a real bonus in this part of town. The garden also benefits from a summer house with power connected, offering a fantastic additional space that could work perfectly as a home office, gym or hobby room.
All in all, it’s a modern, spacious home full of character in a brilliant location – perfect for anyone wanting the best of Ashford on their doorstep, with excellent transport links, great local facilities, and thoughtfully designed living spaces.
EPC Rating: D
Key Features
- Guide Price £375,000 - £395,000
- Extended 3-bedroom semi-detached house
- Beautiful open-plan modern kitchen/dining/family space with bi-folding doors to the garden
- 3 double bedrooms
- Stylish bay-fronted living room with built-in storage and shelving
- Period features throughout including decorative feature fireplaces
- Potential to add a downstairs Cloakroom/WC (plumbing already in place)
- Modern bathroom featuring a large walk-in shower and free-standing bath
- Summerhouse in garden - perfect as a Home Office or Gym
- Driveway parking to the front and further space to park two cars to the bottom of the rear garden
- Sought after location within walking distance to the International Station, Town Centre, a choice of local schools and William Harvey Hospital
Property Details
- Property type: House
- Price Per Sq Foot: £471
- Approx Sq Feet: 797 sqft
- Property Age Bracket: 1910 - 1940
- Council Tax Band: C
Rooms
Entrance
Composite door to the side, stairs leading to first-floor and laminate wood flooring.
Living Room
4.22m x 3.96m
Bay window to the front with fitted plantation shutters, feature decorative fireplace with open fire, custom built recess cupboards and shelving, radiator and laminate wood flooring.
View Living Room PhotosKitchen / Dining / Reception Room
8.64m x 4.11m
Open-plan living space with flowing laminate wood flooring throughout, decorative feature fireplace, radiator, with bi-folding doors leading to the garden, window to the side and roof lantern. Under-stairs cupboard with plumbing in place for a downstairs cloakroom. Modern kitchen featuring a range of base, tall, drawer and island units, with Quartz worksurface over, Belfast sinks, mixer tap with instant boiling water and filtered cold water, pull-out bin and pantry larder, fitted appliances including a Rangemaster Espirit Induction Cooker (featuring 6-zone induction hob, 2 fan assisted ovens, grill and dedicated slow cooker oven), washing machine, wine cooler and fridge/freezer.
View Kitchen / Dining / Reception Room PhotosFirst Floor Landing
Doors to each room, stairs leading to the second floor, radiator and fitted carpet to the stairs and landing.
Bedroom 1
4.09m x 3.15m
Window to the front with fitted Plantation shutters, decorative feature fireplace, under-stairs storage cupboard, radiator and fitted carpet.
View Bedroom 1 PhotosBathroom
Modern bathroom featuring a large rectangular wall-in shower with thermostatic shower, bath with mixer tap and hand shower attachment, WC, wash basin, extractor fan, towel radiator, illuminating mirror, half height wall tiling (fully tiled to the shower enclosure) and laminate wood flooring. Window to the rear.
View Bathroom PhotosSecond Floor/Bedroom 3
6.02m x 3.43m
Dual aspect with windows to the rear and Velux roof window to the front, over-stairs storage cupboard and under-floor heated laminate wood flooring.
View Second Floor/Bedroom 3 PhotosFloorplans
Outside Spaces
Rear Garden
An enclosed garden with gated rear access allowing for vehicular access, Porcelain patio adjacent to the rear of the house and perfect entertaining, lawned area and summer house - ideal for a home office or gym.
View PhotosParking Spaces
Secure gated
Capacity: 2
Space within the rear garden to park a further two cars if desired.
View PhotosLocation
Situated in a convenient location for access to Ashford Town Centre & the International Station (you can walk to the Station in 5 minutes) this home offers something for everyone with a walk to the Town Centre in 10 minutes and there's also a choice of local schooling nearby within easy walking distance; The North School, Norton Knatchbull and Willesborough Infant & Junior Schools. For commuters, links to the motorway are also close by, as are numerous bus stops.
Properties you may like
By Skippers Estate Agents - Ashford
