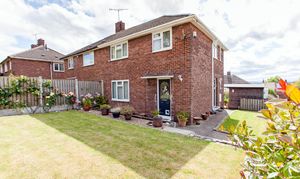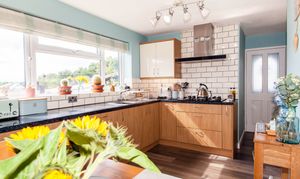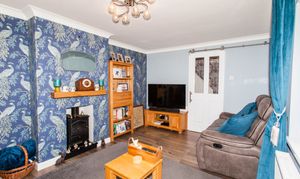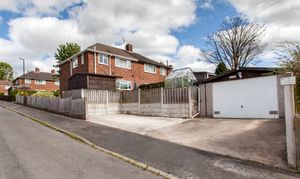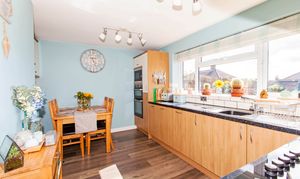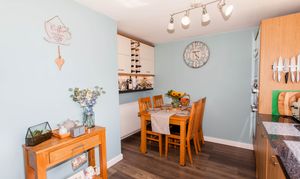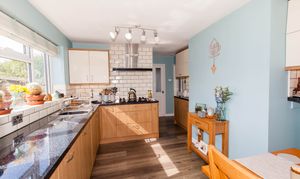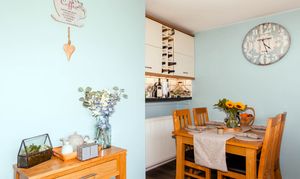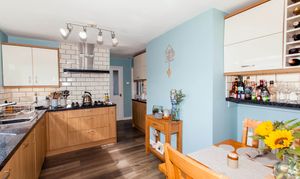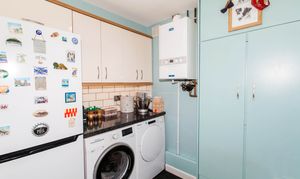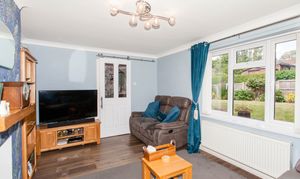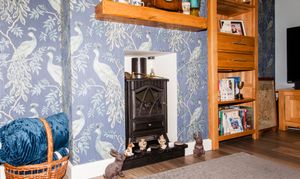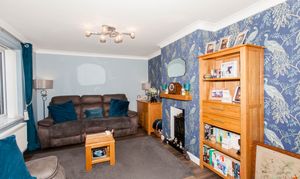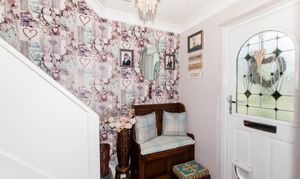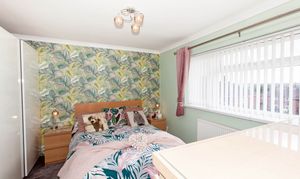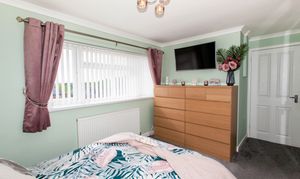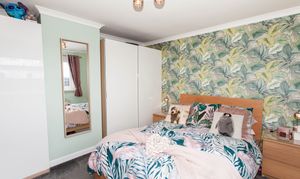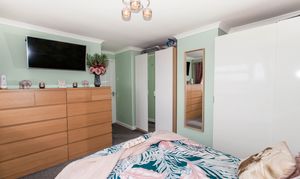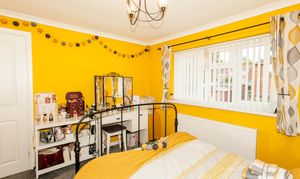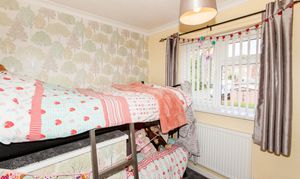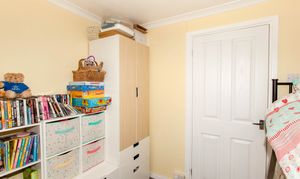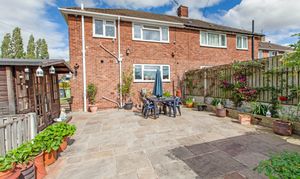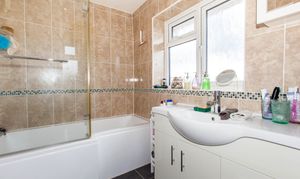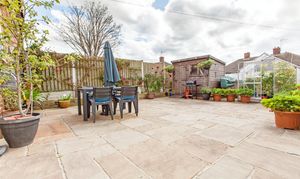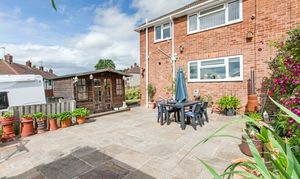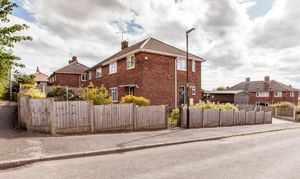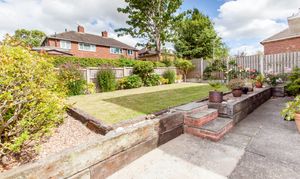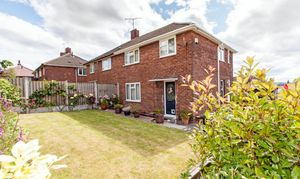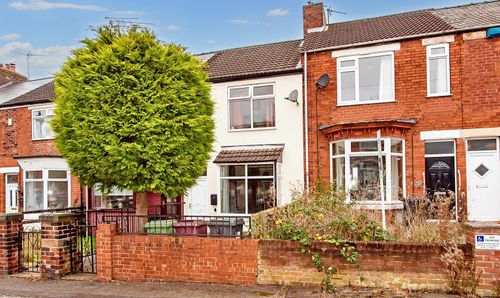Book a Viewing
To book a viewing for this property, please call Wilson Estate Agents, on 01246 822 138.
To book a viewing for this property, please call Wilson Estate Agents, on 01246 822 138.
3 Bedroom Semi Detached House, Nether Springs Road, Bolsover, S44
Nether Springs Road, Bolsover, S44

Wilson Estate Agents
T Wilson Estate Agents Ltd, 24 Market Place
Description
Located in a sought-after residential area, this exceptional 3-bedroom semi-detached house presents an attractive opportunity for both first-time buyers and families alike. Positioned on a corner plot, this property boasts a sense of space and privacy, enhanced by its ample driveway providing ample convenient off-road parking and double garage/workshop boasting its own consumer board, a range of power sockets and lighting complete with internal and external CCTV ,
Upon entering, one is greeted by a bright and airy interior that is well-appointed throughout. The ground floor features a welcoming living room, perfect for entertaining guests. The adjoining dining kitchen is well-equipped, while a convenient utility room provides additional practicality. Ascending the staircase, three generously sized bedrooms await, each offering ample space for rest and relaxation. The family bathroom, located on the first floor, has been thoughtfully designed and features modern fixtures and fittings.
Beyond the interiors lies a beautiful, low maintenance landscaped gardens with raised beds and mature shrubbery to the front, rear and side, perfect for enjoying the outdoors in privacy. A large Indian sandstone patio area provides an ideal space for al fresco dining or simply relaxing in the sun, while a charming summer house with internal power offers a peaceful retreat for enjoying a good book or embracing a moment of tranquillity. Outside also boasts external power points, security lighting and multipoint CCTV installation. Situated conveniently for commuters, this property offers easy access to the M1 via J29a Markham Vale, making it an ideal choice for those who require swift transport links for work or leisure. Nearby amenities, including schools, shops, and green spaces, further enhance the appeal of this well-positioned property.
In summary, this property presents a rare opportunity to acquire a well-maintained and thoughtfully designed home that is sure to impress a range of buyer. With its blend of practicality, comfort, and style, this residence stands as a true gem!
EPC Rating: C
Key Features
- Exceptional Starter or Family Home
- Corner Plot
- Ample Driveway Providing Parking for Multiple Cars Plus Double Garage & Workshop Also Dedicated Caravan / Motorhome Space with Electric Hook-up Point
- Beautiful, Enclosed Landscaped Garden with Large Indian Sandstone Patio and Summer House
- Well Appointed Throughout
- Well Placed for Accessing the M1 via J29a Markham Vale
- Utility Room
- Three Well Proportioned Bedrooms
- Garage 4.41mtrs X 4.87mtrs (14ft 6 X 16ft) summer house 3.05mtrs X 3.05mtrs (10ft X 10ft)
Property Details
- Property type: House
- Price Per Sq Foot: £196
- Approx Sq Feet: 893 sqft
- Council Tax Band: TBD
Floorplans
Outside Spaces
Garden
Parking Spaces
Double garage
Capacity: 2
Driveway
Capacity: 2
Location
Properties you may like
By Wilson Estate Agents
