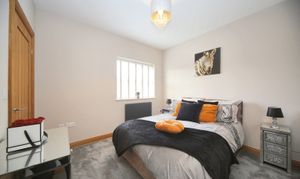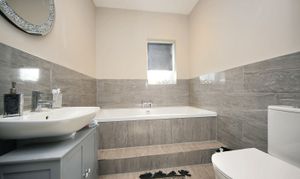Book a Viewing
To book a viewing for this property, please call Breakey & Co Estate Agents, on 01942 238200.
To book a viewing for this property, please call Breakey & Co Estate Agents, on 01942 238200.
5 Bedroom Detached House, Bolton Road, Aspull, WN2
Bolton Road, Aspull, WN2

Breakey & Co Estate Agents
Breakey & Co, 57-59 Ormskirk Road
Description
Nestled in the highly sought-after location of Aspull, this property is an exceptional five-bedroom detached property offering luxurious living space over three floors. Perfectly designed for modern family life, this stunning home is set in a tranquil area, with a beautifully landscaped garden and ample off-road parking to the front and boasts from being the head of an exclusive, individually built, gated private development, making it an ideal setting for both relaxation and entertaining.
As you enter through the grand entrance hall, you are immediately greeted by a spacious and welcoming atmosphere. The generously sized lounge provides a comfortable retreat, while the adjacent study offers a quiet space for working from home or reading. A well-appointed WC completes the ground floor, ensuring convenience for family and guests alike.
The heart of this home is the expansive open-plan kitchen, family room, and dining area, which seamlessly flows into the garden (which boasts a large garage) via bifold doors, allowing natural light to flood the space. Featuring sleek integrated appliances, a central island breakfast bar, and velux windows, this contemporary kitchen is every chef's dream. The stylish tiled flooring enhances the sense of space, making it the perfect area for both everyday living and entertaining.
Adjacent to the kitchen, the separate utility room provides additional storage and space for laundry tasks, while the beautifully landscaped garden to the back and side of the property is an outdoor sanctuary, complete with artificial lawn for easy maintenance. Gated access to the side of the property leads to the driveway, offering further parking and flexibility.
Set over three floors, the first floor features a family bathroom with both a separate shower and bath, providing a luxurious space for relaxation. Four generously sized double bedrooms are also found on this level, two of which boast their own en-suite bathrooms. One of the rooms is currently used as a walk-in wardrobe, providing ample storage space and versatility.
The second floor is home to the master bedroom, complete with built-in wardrobes and a stylish en-suite bathroom, offering a private retreat at the top of the house.
The property benefits from its close proximity to Aspull Church Primary School and other outstanding schools, local shops, a library, and a health and well-being center, close motorway links and multiple train stations making it a hub for commuters to Manchester, Liverpool and London ensuring all your daily needs are within easy reachensuring all your daily needs are within easy reach. The beautiful country park of haigh hall and borsdane wood and Rivington are just a short distance away, offering peaceful walks and a serene natural environment to explore.
This exceptional property combines space, style, and convenience, making it the perfect family home in a highly desirable area.
EPC Rating: B
Key Features
- Five-Bedroom Detached Home over three floors.
- Head of an exclusive private gated development
- Open-Plan Kitchen/Family Room with bifold doors and integrated appliances.
- Utility Room and Ground-Floor WC.
- Five Double Bedrooms (three en-suites), family bathroom and WC.
- Master Suite with built-in wardrobes and en-suite.
- Close to Schools, Shops, health and well being centre, motorway links, train stations, Haigh Hall country park, Borsdane Wood and Rivington.
- Approx 2400 square feet’
Property Details
- Property type: House
- Price Per Sq Foot: £236
- Approx Sq Feet: 2,433 sqft
- Property Age Bracket: New Build
- Council Tax Band: F
- Tenure: Leasehold
- Lease Expiry: 02/04/3016
- Ground Rent: £0.00 per year
- Service Charge: Not Specified
Floorplans
Outside Spaces
Rear Garden
Front Garden
Parking Spaces
Garage
Capacity: N/A
Secure gated
Capacity: N/A
Driveway
Capacity: N/A
Location
Aspull - Wigan
Properties you may like
By Breakey & Co Estate Agents









































