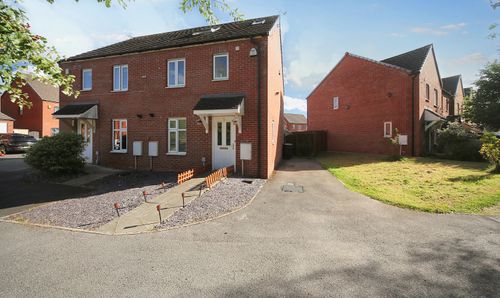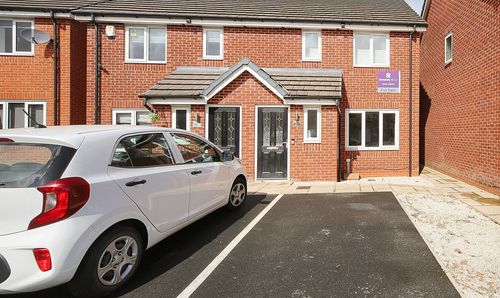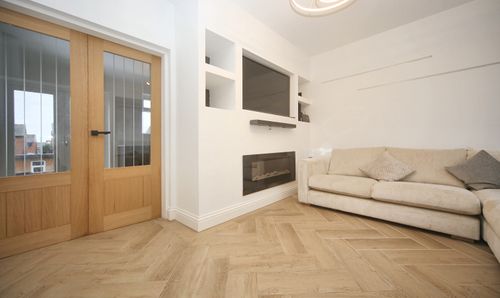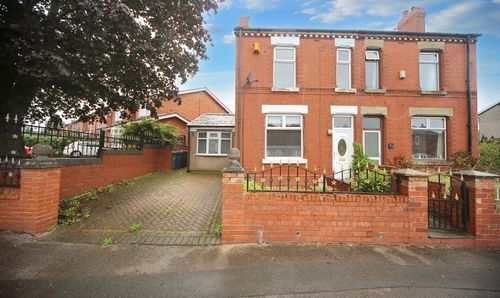Book a Viewing
To book a viewing for this property, please call Breakey & Co Estate Agents, on 01942 238200.
To book a viewing for this property, please call Breakey & Co Estate Agents, on 01942 238200.
3 Bedroom Semi Detached House, Shevington Lane, Shevington, WN6
Shevington Lane, Shevington, WN6

Breakey & Co Estate Agents
Breakey & Co, 57-59 Ormskirk Road
Description
Situated on a generous plot in a sought-after location, this well-maintained three-bedroom semi-detached home on Shevington Lane offers fantastic potential for families, first-time buyers, or those looking to extend or reconfigure to their own taste.
Set behind a spacious driveway with attached garage, the property welcomes you with a small porch leading into the entrance hallway. To the front, a bright and airy lounge features a charming bay window, while to the rear, a separate dining room overlooks the garden, offering a perfect space for family meals or entertaining.
The modern kitchen opens into a small conservatory, ideal as a breakfast nook or extra seating area. A handy utility room and ground floor W.C. add convenience to this flexible layout.
Upstairs, the home offers two generous double bedrooms with bay windows, a well-sized third bedroom, and a family bathroom with a separate W.C., making it practical for busy households.
Outside, the large, private rear garden is not overlooked, providing a peaceful and spacious outdoor retreat with scope for future development. Ideally located close to primary and secondary schools, local shops, and excellent motorway links, this property presents an exciting opportunity to create a dream family home.
This property is for sale by the Modern Method of Auction, meaning the buyer and seller are to Complete within 56 days (the "Reservation Period"). Interested parties personal data will be shared with the Auctioneer (iamsold).
If considering buying with a mortgage, inspect and consider the property carefully with your lender before bidding.
A Buyer Information Pack is provided. The winning bidder will pay £349.00 including VAT for this pack which you must view before bidding.
The buyer signs a Reservation Agreement and makes payment of a non-refundable Reservation Fee of 4.5% of the purchase price including VAT, subject to a minimum of £6,600.00 including VAT. This is paid to reserve the property to the buyer during the Reservation Period and is paid in addition to the purchase price. This is considered within calculations for Stamp Duty Land Tax.
Services may be recommended by the Agent or Auctioneer in which they will receive payment from the service provider if the service is taken. Payment varies but will be no more than £450.00. These services are optional.
EPC Rating: D
Key Features
- Three-Bedroom Semi-Detached Home
- Large Driveway and Attached Garage
- Spacious, Private Rear Garden
- Bright Lounge with Bay Window
- Separate Dining Room Overlooking the Garden
- Utility Room and Ground Floor W.C.
- Desirable Location with Excellent Transport Links
- Council Tax Band C
- EPC D
- Freehold
Property Details
- Property type: House
- Price Per Sq Foot: £165
- Approx Sq Feet: 1,150 sqft
- Plot Sq Feet: 51,742 sqft
- Property Age Bracket: 1940 - 1960
- Council Tax Band: C
Floorplans
Outside Spaces
Rear Garden
Parking Spaces
Driveway
Capacity: N/A
Location
Shevington - Wigan
Properties you may like
By Breakey & Co Estate Agents

































