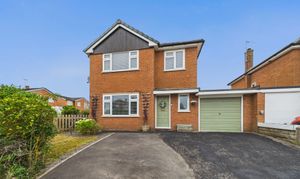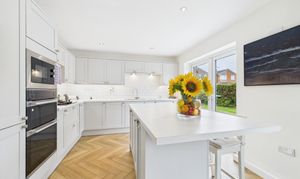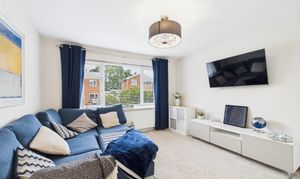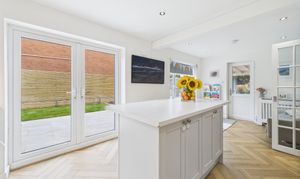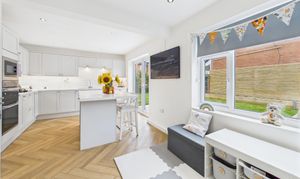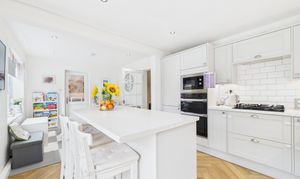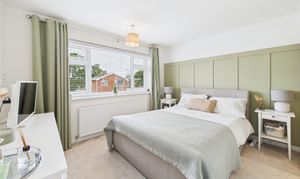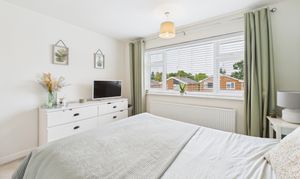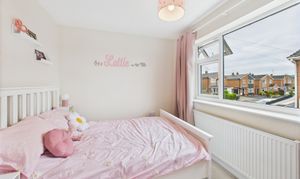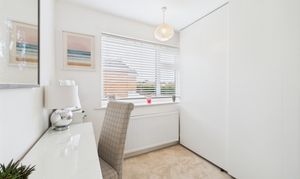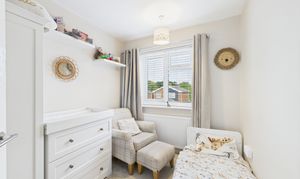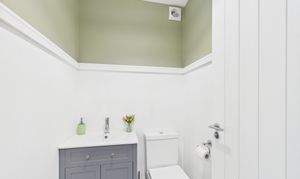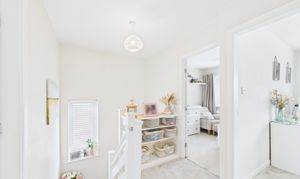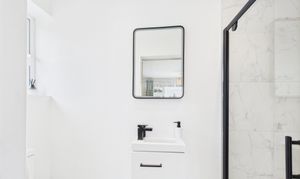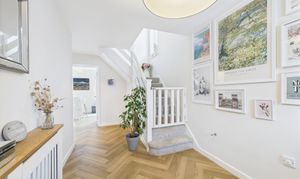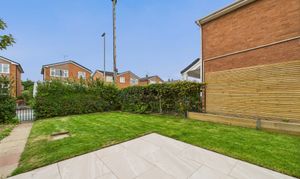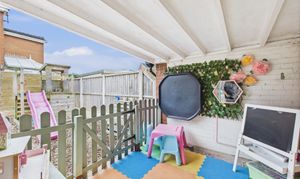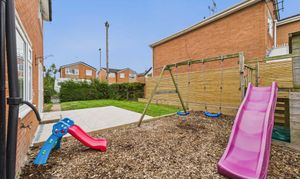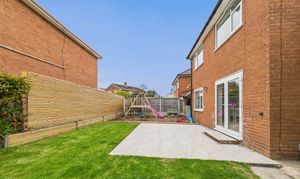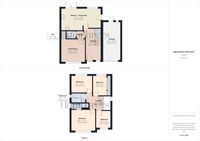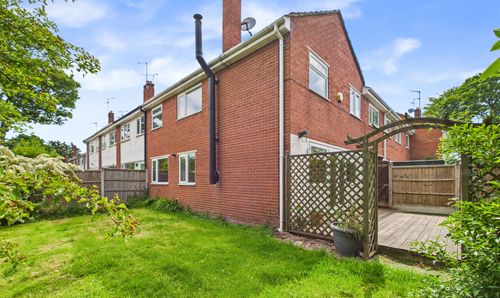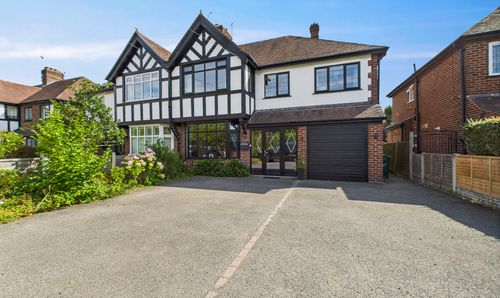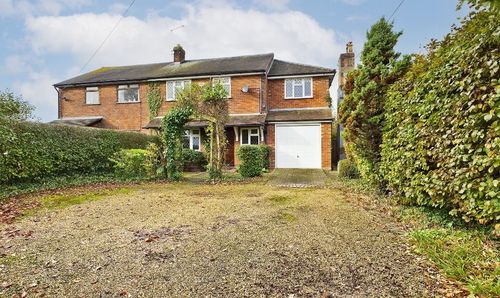4 Bedroom Detached House, Plas Yn Rhos, Penyffordd, CH4
Plas Yn Rhos, Penyffordd, CH4

Humphreys
Humphreys, 17-19 Lower Bridge Street
Description
One of the standout features of this home is the en-suite that provides a touch of luxury and privacy in the main bedroom.
With a downstairs WC, convenience is key, making entertaining a breeze without the need to trek upstairs. The garage offers ample space for storage, a workshop, or even converting it into a home gym. A covered area behind this currently used as a children’s play area is an added bonus.
The four bedrooms are versatile spaces that can be tailored to suit your needs, whether as a home office, a cosy guest room, or a vibrant children's playroom. Each room is thoughtfully designed to maximise comfort and functionality.
This property also boasts a wrap-around garden that extends the living space outdoors, perfect for enjoying a morning coffee or hosting a summer barbecue.
Situated in the desirable area of Penyfford, this house is close to essential amenities such as schools, supermarkets, and parks, ensuring that everything you need is just a stone's throw away. The neighbourhood offers a sense of community and security, perfect for families or those looking to settle down in a welcoming environment.
Don't miss out on the opportunity to make this house your home. Contact us today to schedule a viewing.
EPC Rating: C
Key Features
- Spacious Throughout
- En-suite
- Wrap Around Garden
- Open Plan Modern Kitchen
- Downstairs WC
- Garage
- Four Bedrooms
Property Details
- Property type: House
- Price Per Sq Foot: £340
- Approx Sq Feet: 1,087 sqft
- Plot Sq Feet: 3,165 sqft
- Council Tax Band: E
Rooms
Entry
1.17m x 0.87m
Office/Reception Room
3.22m x 2.36m
Utility Room
1.81m x 2.43m
Hallway
0.93m x 0.56m
Living Room/Dining Area
7.08m x 3.28m
Kitchen
2.39m x 3.17m
Bedroom
3.49m x 3.31m
Bedroom
3.45m x 3.34m
Bedroom
2.52m x 2.42m
Landing
1.81m x 0.79m
Bathroom
2.48m x 2.41m
Floorplans
Outside Spaces
Garden
Wrap around rear garden
Parking Spaces
Off street
Capacity: 3
Location
Properties you may like
By Humphreys
