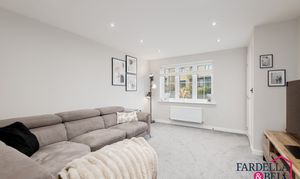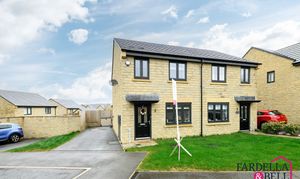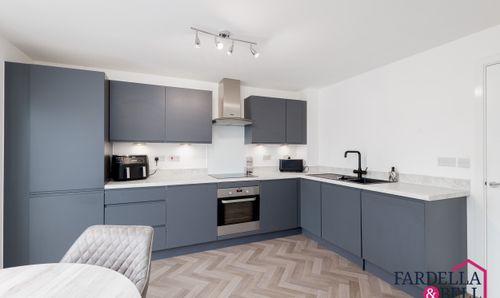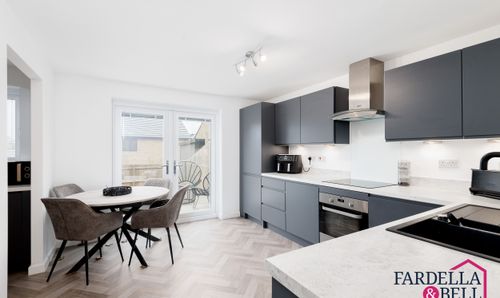3 Bedroom Semi Detached House, Founders Close, Burnley, BB10
Founders Close, Burnley, BB10

Fardella & Bell Estate Agents
143 Burnley Road,, Padiham
Description
EPC Rating: B
Key Features
- Three bedrooms
- Semi detached
- Popular location
- Modern decor
- Downstairs WC
- Freehold
- Master bedroom with en suite
- Well kept garden
Property Details
- Property type: House
- Price Per Sq Foot: £306
- Approx Sq Feet: 818 sqft
- Property Age Bracket: New Build
- Council Tax Band: C
Rooms
Hall
Hallway with fitted carpets, ceiling light point, fitted alarm system, access to stairs and leads to lounge.
View Hall PhotosLounge
A modern lounge featuring fitted carpets, sleek spotlights for ambient lighting, and a TV point for easy entertainment setup. Radiator point and uPVC double glazed windows overlooking front aspect.
View Lounge PhotosOpen-Plan Kitchen/Dining Room with Utility
A spacious kitchen/diner with integrated appliances such as fridge/freezer, oven, induction hob, matt black sink with mixer tap and dishwasher. An instant hot water tap providing boiling water on demand—perfect for quick drinks and effortless cooking. French doors leading to the garden, and ample space for a dining table. A handy utility room is located just off the kitchen, with space for a washing machine, adding extra convenience. Herringbone style flooring flows through the room, a ceiling light point and radiator point.
View Open-Plan Kitchen/Dining Room with Utility PhotosDownstairs WC
Push button toilet, pedestal sink with chrome taps, ceiling light point and herringbone style flooring.
View Downstairs WC PhotosLanding
Open balustrade staircase, fitted carpets, ceiling light point, double glazed uPVC window, doors leading to all bedrooms and family bathroom.
View Landing PhotosBedroom One with En-suite
A spacious double bedroom featuring stylish wall panelling, built-in sliding wardrobes, and direct access to a modern three-piece En-suite. Fitted carpets, ceiling light point, radiator, uPVC double glazed window. En-suite comprises a push button toilet, wall mounted sink with chrome taps, mains fed walk-in shower with screen.
View Bedroom One with En-suite PhotosBedroom Two
A double room with fitted carpets, ceiling light point, space to utilise for storage, gorgeous panelling, double glazed uPVC window and radiator point.
View Bedroom Two PhotosBedroom Three
A single bedroom with fitted carpets, traditor, ceiling light point and a double glazed uPVC window.
View Bedroom Three PhotosModern Family Bathroom
A well-appointed family bathroom featuring partially tiled walls, spotlights, a wall mounted sink, push-button toilet, panelled bath, and tiled flooring for a clean, sleek finish.
View Modern Family Bathroom PhotosFloorplans
Outside Spaces
Garden
A generously sized garden featuring a sleek porcelain flagstone patio area, a well-kept lawn, fenced boundaries for privacy, and the added benefit of an EV charging point.
View PhotosFront Garden
A grassed front garden with a tarmacked driveway. Access to front door and side gate access to rear garden.
View PhotosParking Spaces
Driveway
Capacity: N/A
Location
Properties you may like
By Fardella & Bell Estate Agents
































































