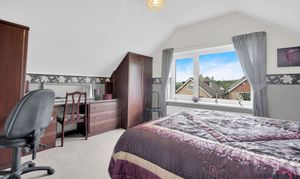Book a Viewing
To book a viewing for this property, please call Fardella & Bell Estate Agents, on 01282 968 668.
To book a viewing for this property, please call Fardella & Bell Estate Agents, on 01282 968 668.
3 Bedroom Detached House, Lawrence Avenue, Simonstone, BB12
Lawrence Avenue, Simonstone, BB12

Fardella & Bell Estate Agents
143 Burnley Road,, Padiham
Description
Step outside and be greeted by the stunning outside space that this property has to offer. The rear garden is a true haven, thoughtfully landscaped to create a serene escape from the hustle and bustle of every-day life. A beautiful stoned patio area provides the perfect spot for al fresco dining or enjoying a morning coffee, while the well-maintained lawn beckons for outdoor play and relaxation. Lush flower beds brimming with vibrant blooms envelop the garden, adding a touch of natural beauty and privacy. Additionally, the generous space allows for the installation of a shed and storage for gardening essentials, catering to both practical needs and leisurely pursuits. Whether unwinding in the tranquillity of the garden or hosting gatherings with loved ones, this outside space is sure to be a cherished feature for the fortunate new owners of this exceptional property.
EPC Rating: C
Key Features
- Three bedrooms
- Front & rear garden
- No chain
- Desirable location
- Perfect for a family
- Detached garage
- Large driveway
Property Details
- Property type: House
- Price Per Sq Foot: £192
- Approx Sq Feet: 1,563 sqft
- Plot Sq Feet: 4,230 sqft
- Property Age Bracket: 1960 - 1970
- Council Tax Band: E
Rooms
Hallway
A neat and welcoming space with fitted carpet, ceiling light point, and smoke alarm, offering safe and comfortable access to the rest of the home.
View Hallway PhotosLiving Room
A bright and spacious room with large uPVC windows, fitted carpet, and a feature fireplace with gas fire. It offers ample space for both seating and a dining table, and includes two ceiling light points, coving, a TV point, and a radiator.
View Living Room PhotosKitchen
Tiled flooring, uPVC double glazed window, gas hob, oven, partially tiled walls, a mix of wall and base units, chrome sink with mixer tap, integrated washing machine and dishwasher, fridge / freezer point, ceiling light point, door with frosted glass leading to side aspect.
View Kitchen PhotosStudy
Fitted carpet, ceiling coving, uPVC patio doors leading to conservatory and ceiling light point.
View Study PhotosFamily bathroom
First floor - Partially tiled walls, frosted uPVC double glazed window, panelled bath with mains fed overhead shower, pedestal sink with chrome mixer taps, push button WC and ceiling light point.
View Family bathroom PhotosBedroom two
First floor - Fitted carpet, ceiling light point, uPVC double glazed window, radiator and fitted storage.
View Bedroom two PhotosBedroom three
Ceiling light point, fitted carpet, uPVC double glazed window and radiator.
View Bedroom three PhotosDownstairs shower room
Fitted carpet, frosted uPVC double glazed window, partially tiled walls, combi boiler (2 years old) pedestal sink with chrome taps, WC, radiator, shower cubicle, side wall light point and ceiling light point.
View Downstairs shower room PhotosConservatory
Fully uPVC double glazed windows and door and wood effect flooring.
View Conservatory PhotosFloorplans
Outside Spaces
Garden
The rear garden offers a beautifully arranged outdoor space featuring a stoned patio area, ideal for seating or entertaining. Beyond the patio lies a well-maintained lawn bordered by attractive flower beds filled with mature shrubs and plants, providing both colour and privacy. There's also ample space for a shed and additional storage for gardening tools and equipment, making this a practical yet peaceful retreat.
View PhotosParking Spaces
Garage
Capacity: N/A
Driveway
Capacity: N/A
Location
Properties you may like
By Fardella & Bell Estate Agents














































